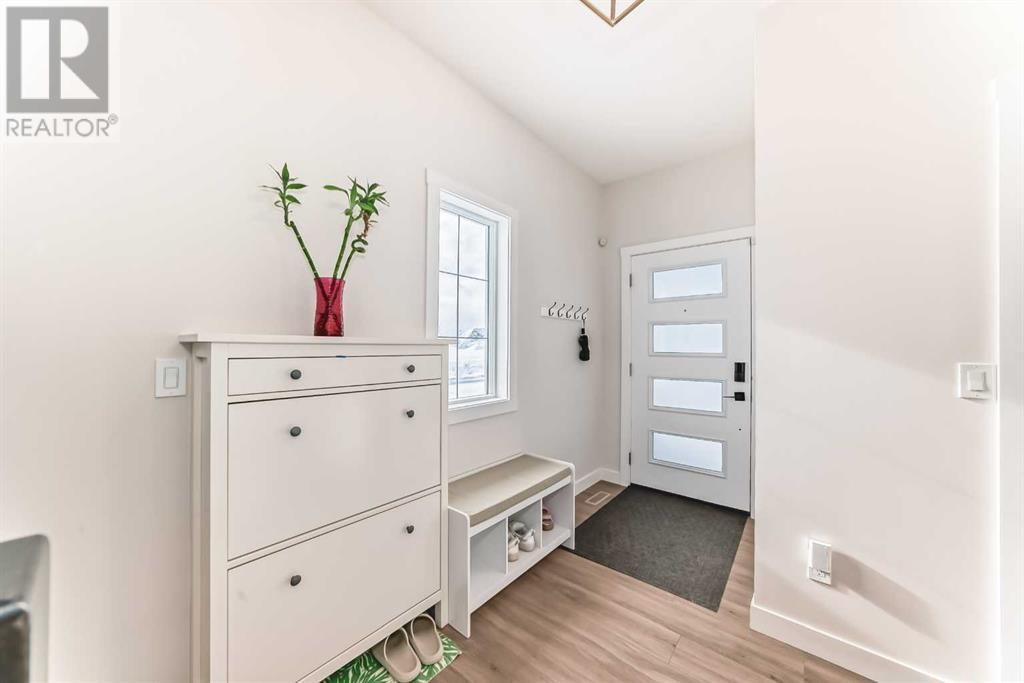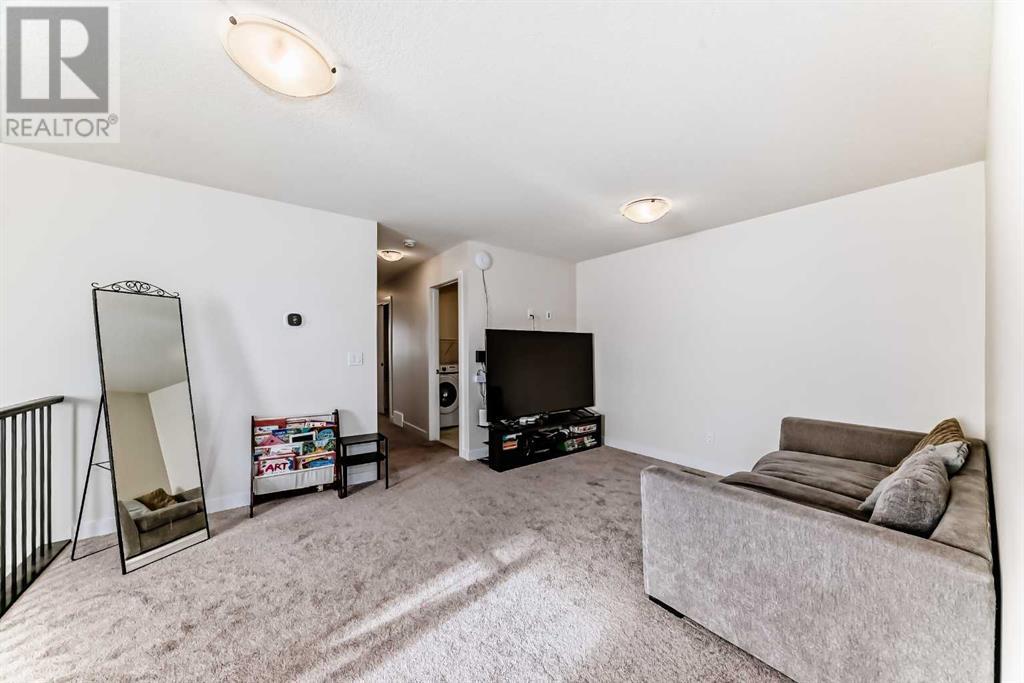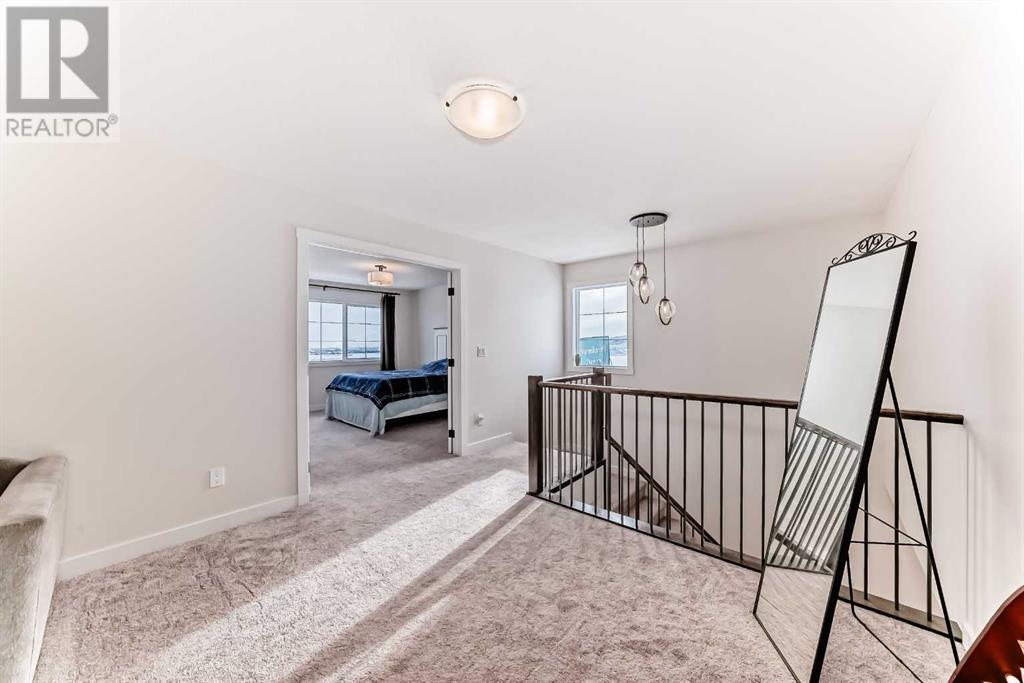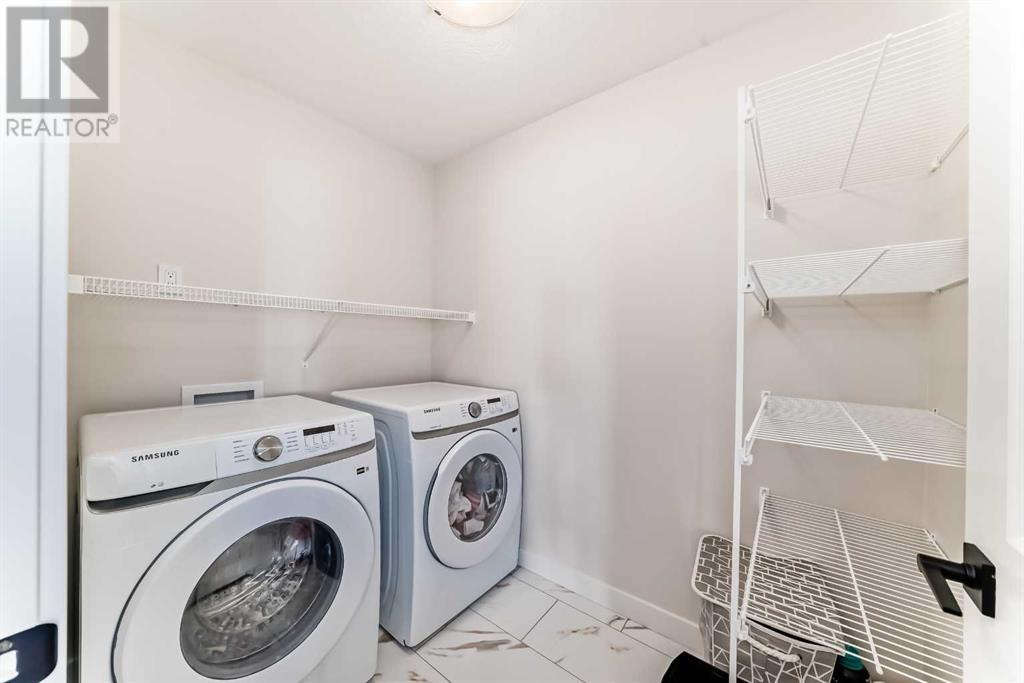5 Bedroom
4 Bathroom
2,457 ft2
Fireplace
None
Forced Air
$849,000
Welcome to a beautifully designed detached home by Genesis Builders in the sought-after community of Alpine Park, Calgary SW. Built in 2024, this modern property offers over 2,457 sq ft of elegant living space, featuring 4 bedrooms, 3 full bathrooms upstairs plus 1 full bathroom on main. Modern Double Kitchen: The main gourmet kitchen boasts quartz counter tops, top-of-the-line stainless steel appliances, a gas range, and a spacious centre island with bar stool seating. A walk-through spice kitchen adds extra functionalities for all your culinary needs. This home is packed with high-end upgrades, including luxury vinyl plank flooring, plush carpet, large windows, and quartz countertops in both the kitchen and bathrooms. The open-concept main floor features large windows that flood the space with natural light and a cozy fireplace in the great room. The main floor flex room offers versatility, perfect as a home office or guest bedroom, and is complemented by a full bathroom for added convenience. Upstairs, you’ll find 4 generously sized bedrooms, including an expansive primary suite with a walk-in closet and a luxurious 4-piece en suite featuring dual vanities, a walk-in shower, and private water closet. Bedrooms 2 and 3 share a 4-piece bathroom with a tub/shower combo. A spacious family/bonus room and a dedicated laundry room with additional storage complete this level. The side entrance leads to an unfinished basement, offering endless possibilities for a future legal suite or additional family living space. Enjoy summer BBQs with the gas line hookup in the backyard, or simply relax in the partially fenced yard with no neighbours directly behind, offering added privacy. Located in the vibrant community of Alpine Park, you’re just steps from Fish Creek Park with stunning Rocky Mountain views. Enjoy quick access to Bragg Creek and Kananaskis for outdoor adventures, and benefit from a short commute to downtown Calgary, Costco, and other major amenities. If you’ve be en searching for the perfect home, this is the one!! Call today to book your private tour. (id:57810)
Property Details
|
MLS® Number
|
A2193204 |
|
Property Type
|
Single Family |
|
Neigbourhood
|
Alpine Park |
|
Community Name
|
Alpine Park |
|
Amenities Near By
|
Playground |
|
Features
|
No Smoking Home |
|
Parking Space Total
|
4 |
|
Plan
|
2210112 |
|
Structure
|
Deck |
Building
|
Bathroom Total
|
4 |
|
Bedrooms Above Ground
|
5 |
|
Bedrooms Total
|
5 |
|
Appliances
|
Washer, Refrigerator, Oven - Electric, Cooktop - Gas, Range - Electric, Dishwasher, Stove, Dryer, Microwave, Oven - Built-in, Hood Fan, Window Coverings, Garage Door Opener |
|
Basement Development
|
Unfinished |
|
Basement Features
|
Separate Entrance |
|
Basement Type
|
Full (unfinished) |
|
Constructed Date
|
2024 |
|
Construction Material
|
Wood Frame |
|
Construction Style Attachment
|
Detached |
|
Cooling Type
|
None |
|
Exterior Finish
|
Vinyl Siding |
|
Fireplace Present
|
Yes |
|
Fireplace Total
|
1 |
|
Flooring Type
|
Carpeted, Ceramic Tile, Vinyl Plank |
|
Foundation Type
|
Poured Concrete |
|
Heating Fuel
|
Natural Gas |
|
Heating Type
|
Forced Air |
|
Stories Total
|
2 |
|
Size Interior
|
2,457 Ft2 |
|
Total Finished Area
|
2457 Sqft |
|
Type
|
House |
Parking
Land
|
Acreage
|
No |
|
Fence Type
|
Partially Fenced |
|
Land Amenities
|
Playground |
|
Size Depth
|
27.5 M |
|
Size Frontage
|
10.71 M |
|
Size Irregular
|
3175.35 |
|
Size Total
|
3175.35 Sqft|0-4,050 Sqft |
|
Size Total Text
|
3175.35 Sqft|0-4,050 Sqft |
|
Zoning Description
|
R-g |
Rooms
| Level |
Type |
Length |
Width |
Dimensions |
|
Main Level |
Other |
|
|
9.75 Ft x 9.50 Ft |
|
Main Level |
Bedroom |
|
|
9.92 Ft x 11.33 Ft |
|
Main Level |
3pc Bathroom |
|
|
8.75 Ft x 6.58 Ft |
|
Main Level |
Living Room |
|
|
13.00 Ft x 13.33 Ft |
|
Main Level |
Dining Room |
|
|
9.75 Ft x 13.00 Ft |
|
Main Level |
Other |
|
|
12.17 Ft x 14.58 Ft |
|
Main Level |
Other |
|
|
7.67 Ft x 5.67 Ft |
|
Main Level |
Other |
|
|
8.50 Ft x 8.08 Ft |
|
Upper Level |
Bedroom |
|
|
14.33 Ft x 9.67 Ft |
|
Upper Level |
Bedroom |
|
|
9.00 Ft x 13.58 Ft |
|
Upper Level |
Laundry Room |
|
|
5.33 Ft x 7.67 Ft |
|
Upper Level |
4pc Bathroom |
|
|
8.75 Ft x 4.92 Ft |
|
Upper Level |
Bedroom |
|
|
13.25 Ft x 13.25 Ft |
|
Upper Level |
4pc Bathroom |
|
|
12.58 Ft x 5.00 Ft |
|
Upper Level |
Bonus Room |
|
|
11.50 Ft x 15.17 Ft |
|
Upper Level |
Primary Bedroom |
|
|
12.17 Ft x 13.33 Ft |
|
Upper Level |
5pc Bathroom |
|
|
10.50 Ft x 8.00 Ft |
https://www.realtor.ca/real-estate/27895283/10-verity-landing-sw-calgary-alpine-park





































