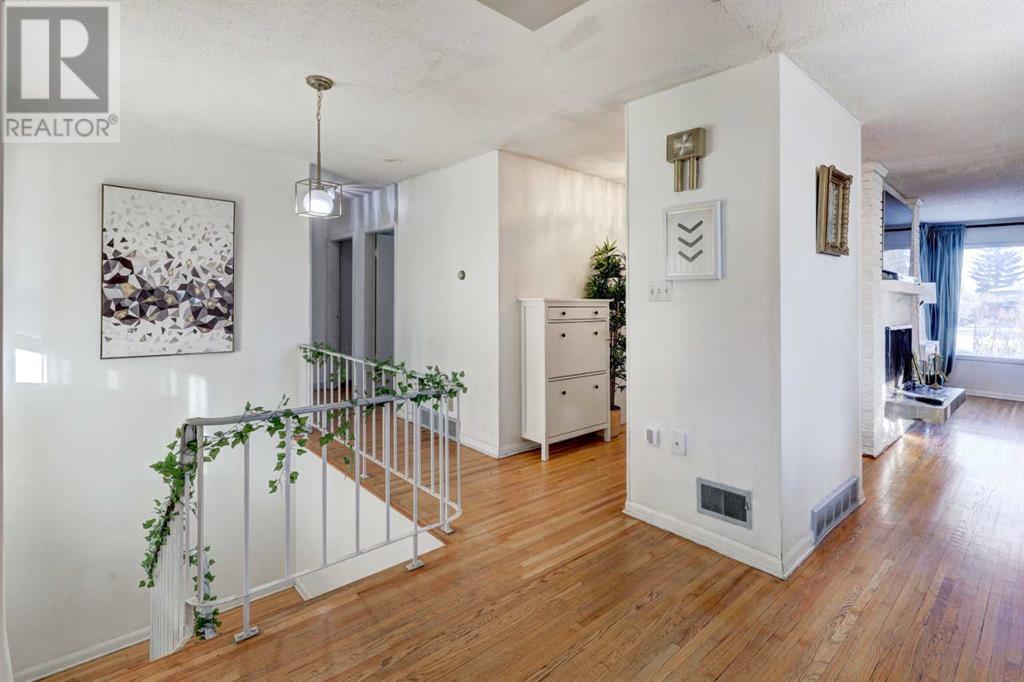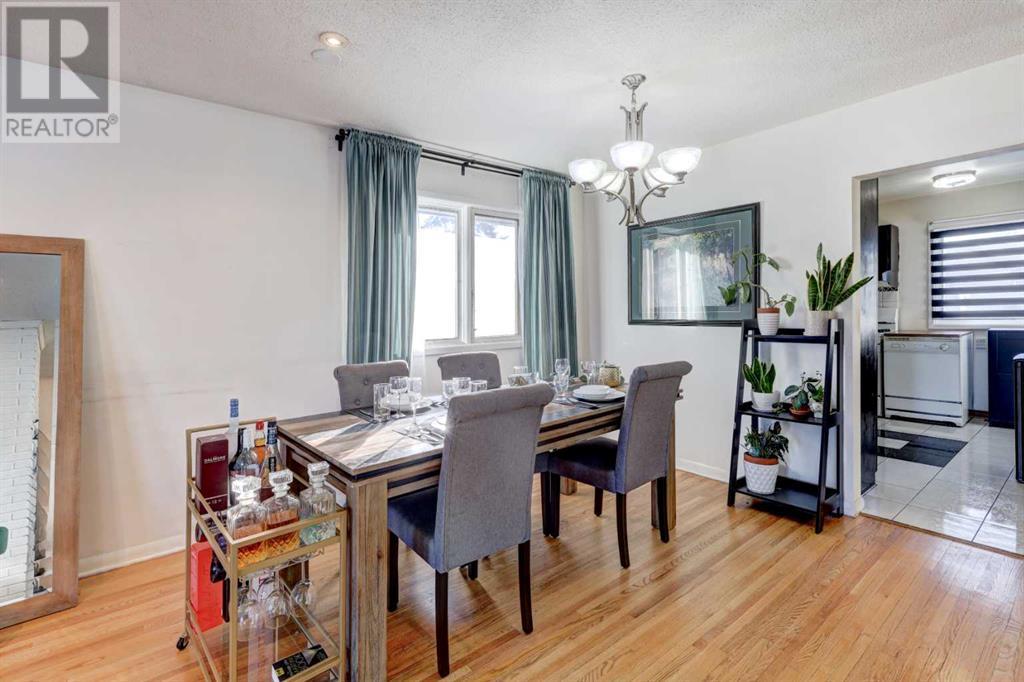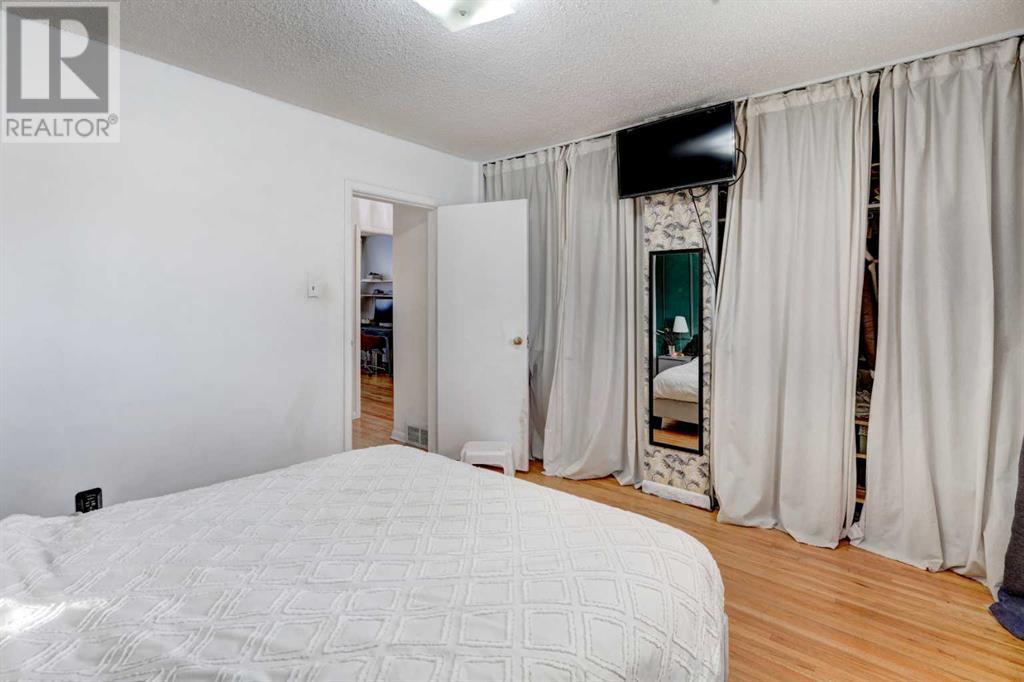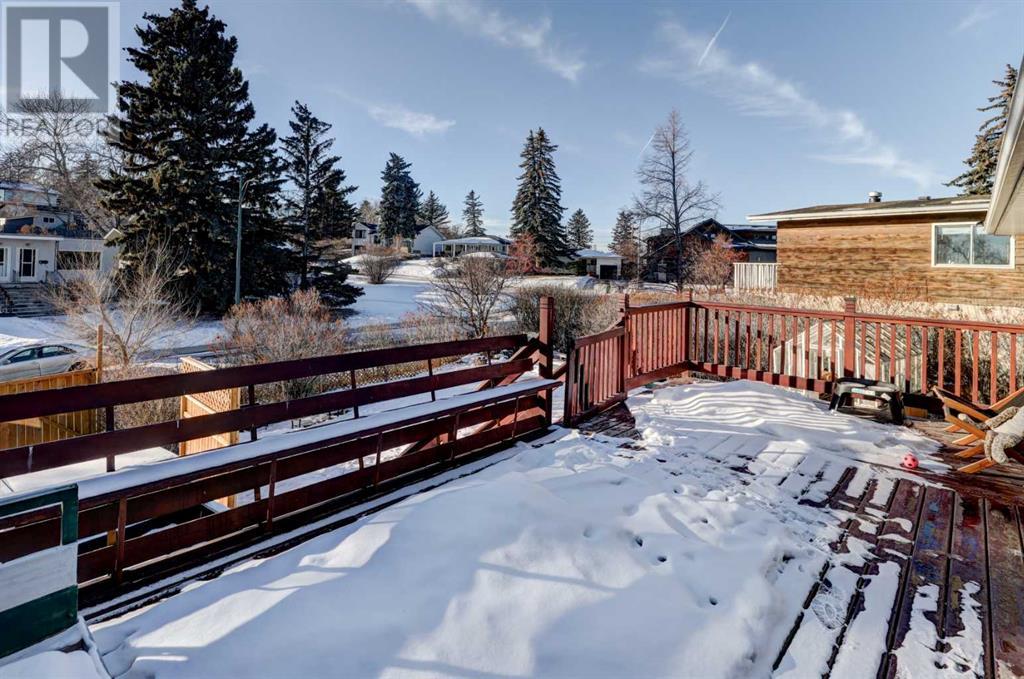3 Bedroom
2 Bathroom
1174.57 sqft
Bungalow
Fireplace
None
Forced Air
$849,900
Fabulous, quiet, cul-de-sac location in popular Parkhill has a lovely west backyard. Renovate and enjoy, build your dream house or redevelop, and take advantage of 2 direct street fronts. The choice is yours. This well laid out 3 bedroom walk-out bungalow features hardwood floors and a cozy fireplace in the living room. Priced well to enable you to refinish according to your tastes. The bathrooms have been luxuriously redone and feature a jetted tub. Currently configured with a single attached garage with a large attached workshop that could easily become a double tandem garage. The west yard is a great place to garden, bbq and soak up the sun. Great neighbourhood and access, close to the bike trails and Stanley Park. (id:57810)
Property Details
|
MLS® Number
|
A2184216 |
|
Property Type
|
Single Family |
|
Neigbourhood
|
Parkhill/Stanley Park |
|
Community Name
|
Parkhill |
|
AmenitiesNearBy
|
Park, Playground, Recreation Nearby, Schools, Shopping |
|
Features
|
Cul-de-sac, No Smoking Home |
|
ParkingSpaceTotal
|
3 |
|
Plan
|
7808hh |
|
Structure
|
Deck |
Building
|
BathroomTotal
|
2 |
|
BedroomsAboveGround
|
3 |
|
BedroomsTotal
|
3 |
|
Appliances
|
Refrigerator, Range - Gas, Dishwasher, Window Coverings, Washer & Dryer |
|
ArchitecturalStyle
|
Bungalow |
|
BasementFeatures
|
Separate Entrance, Walk Out |
|
BasementType
|
Full |
|
ConstructedDate
|
1961 |
|
ConstructionMaterial
|
Poured Concrete, Wood Frame |
|
ConstructionStyleAttachment
|
Detached |
|
CoolingType
|
None |
|
ExteriorFinish
|
Concrete |
|
FireplacePresent
|
Yes |
|
FireplaceTotal
|
1 |
|
FlooringType
|
Ceramic Tile, Hardwood, Laminate |
|
FoundationType
|
Poured Concrete |
|
HeatingType
|
Forced Air |
|
StoriesTotal
|
1 |
|
SizeInterior
|
1174.57 Sqft |
|
TotalFinishedArea
|
1174.57 Sqft |
|
Type
|
House |
Parking
Land
|
Acreage
|
No |
|
FenceType
|
Fence, Partially Fenced |
|
LandAmenities
|
Park, Playground, Recreation Nearby, Schools, Shopping |
|
SizeDepth
|
33.53 M |
|
SizeFrontage
|
19.81 M |
|
SizeIrregular
|
5747.00 |
|
SizeTotal
|
5747 Sqft|4,051 - 7,250 Sqft |
|
SizeTotalText
|
5747 Sqft|4,051 - 7,250 Sqft |
|
ZoningDescription
|
R-cg |
Rooms
| Level |
Type |
Length |
Width |
Dimensions |
|
Lower Level |
Family Room |
|
|
8.76 M x 4.21 M |
|
Lower Level |
Other |
|
|
4.87 M x 3.49 M |
|
Lower Level |
Laundry Room |
|
|
3.52 M x 3.43 M |
|
Lower Level |
4pc Bathroom |
|
|
3.39 M x 2.28 M |
|
Main Level |
Living Room |
|
|
4.39 M x 3.82 M |
|
Main Level |
Dining Room |
|
|
4.04 M x 3.86 M |
|
Main Level |
Kitchen |
|
|
3.61 M x 3.24 M |
|
Main Level |
Primary Bedroom |
|
|
3.73 M x 3.50 M |
|
Main Level |
Bedroom |
|
|
3.66 M x 3.34 M |
|
Main Level |
Bedroom |
|
|
3.66 M x 2.42 M |
|
Main Level |
Sunroom |
|
|
3.54 M x 2.03 M |
|
Main Level |
3pc Bathroom |
|
|
2.28 M x 1.46 M |
https://www.realtor.ca/real-estate/27751269/10-stanley-place-sw-calgary-parkhill



































