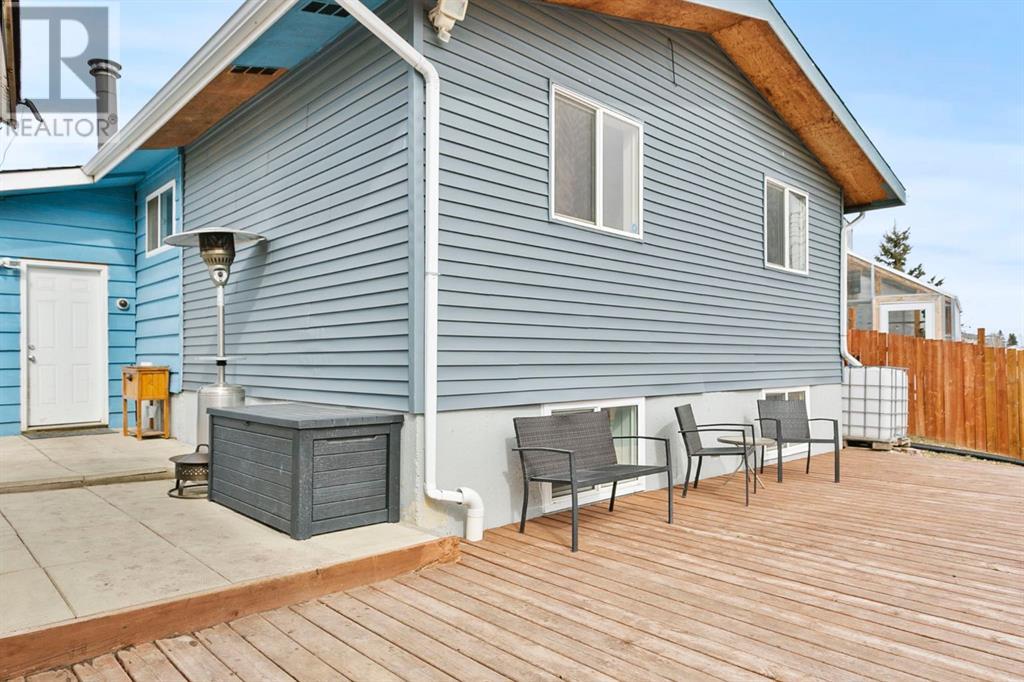5 Bedroom
2 Bathroom
1,464 ft2
Bungalow
Fireplace
None
Forced Air, Wood Stove
$599,000
Welcome to 10 Parkview Crescent, where charm meets function on one of Diamond Valley’s most incredible lots! This lovely bungalow is MUCH bigger than it looks and checks all the boxes—whether you’re after space, privacy, or just a really great lawn. With five bedrooms, two bathrooms, and thoughtful updates throughout, it’s a home that grows with you. Inside, you’ll love the cozy vibe—hickory hardwood floors, a wood-burning fireplace in the living room and another in the downstairs rec room, and thoughtful upgrades like new tile in the kitchen and entryway. The kitchen itself is well laid out with an L-shaped counter, stainless steel appliances, and loads of storage including a walk-in pantry. Five bedrooms are tucked upstairs, offering plenty of space for family or guests. Downstairs, the lower level features a large laundry and utility area, a wet bar, a spacious rec room, and a dedicated gym space ready for your workouts or hobbies. Outside the southeast-facing backyard is a peaceful, green oasis with mature trees, terraced gardens, and direct access to greenspace and walking paths. The large back deck offers the perfect spot to relax or entertain in total privacy. There’s front and rear parking for up to six vehicles (plus room for an RV), a tandem single attached garage with a side entrance into the house, and a powered workshop in the rear with a garage door—perfect for hobbyists or home-based work. This home blends comfort, flexibility, and space—tucked into a sweet, established crescent with great neighbors and a walkable location. Come see for yourself why this is one of the best-kept secrets in Diamond Valley! (id:57810)
Property Details
|
MLS® Number
|
A2205175 |
|
Property Type
|
Single Family |
|
Community Name
|
Riverwood |
|
Amenities Near By
|
Playground, Schools |
|
Features
|
Cul-de-sac, Wet Bar, Pvc Window |
|
Parking Space Total
|
8 |
|
Plan
|
7710857 |
|
Structure
|
Workshop, Deck |
Building
|
Bathroom Total
|
2 |
|
Bedrooms Above Ground
|
5 |
|
Bedrooms Total
|
5 |
|
Appliances
|
Refrigerator, Dishwasher, Stove, Microwave, Washer & Dryer |
|
Architectural Style
|
Bungalow |
|
Basement Development
|
Partially Finished |
|
Basement Type
|
Full (partially Finished) |
|
Constructed Date
|
1979 |
|
Construction Style Attachment
|
Detached |
|
Cooling Type
|
None |
|
Exterior Finish
|
Vinyl Siding |
|
Fireplace Present
|
Yes |
|
Fireplace Total
|
2 |
|
Flooring Type
|
Ceramic Tile, Hardwood |
|
Foundation Type
|
Poured Concrete |
|
Heating Fuel
|
Wood |
|
Heating Type
|
Forced Air, Wood Stove |
|
Stories Total
|
1 |
|
Size Interior
|
1,464 Ft2 |
|
Total Finished Area
|
1464 Sqft |
|
Type
|
House |
Parking
|
Other
|
|
|
Parking Pad
|
|
|
R V
|
|
|
Attached Garage
|
1 |
|
Tandem
|
|
Land
|
Acreage
|
No |
|
Fence Type
|
Fence |
|
Land Amenities
|
Playground, Schools |
|
Size Frontage
|
14.02 M |
|
Size Irregular
|
10964.00 |
|
Size Total
|
10964 Sqft|10,890 - 21,799 Sqft (1/4 - 1/2 Ac) |
|
Size Total Text
|
10964 Sqft|10,890 - 21,799 Sqft (1/4 - 1/2 Ac) |
|
Zoning Description
|
R-1 |
Rooms
| Level |
Type |
Length |
Width |
Dimensions |
|
Basement |
4pc Bathroom |
|
|
13.58 Ft x 10.67 Ft |
|
Basement |
Exercise Room |
|
|
22.00 Ft x 13.75 Ft |
|
Basement |
Recreational, Games Room |
|
|
21.50 Ft x 15.58 Ft |
|
Basement |
Storage |
|
|
13.83 Ft x 16.08 Ft |
|
Basement |
Storage |
|
|
8.17 Ft x 5.08 Ft |
|
Basement |
Laundry Room |
|
|
7.92 Ft x 26.08 Ft |
|
Main Level |
4pc Bathroom |
|
|
8.25 Ft x 4.92 Ft |
|
Main Level |
Bedroom |
|
|
8.25 Ft x 9.83 Ft |
|
Main Level |
Bedroom |
|
|
11.42 Ft x 13.08 Ft |
|
Main Level |
Bedroom |
|
|
11.58 Ft x 11.08 Ft |
|
Main Level |
Bedroom |
|
|
8.25 Ft x 10.33 Ft |
|
Main Level |
Dining Room |
|
|
11.50 Ft x 9.58 Ft |
|
Main Level |
Kitchen |
|
|
11.33 Ft x 9.58 Ft |
|
Main Level |
Living Room |
|
|
11.92 Ft x 18.67 Ft |
|
Main Level |
Primary Bedroom |
|
|
11.42 Ft x 17.17 Ft |
https://www.realtor.ca/real-estate/28083632/10-parkview-crescent-se-diamond-valley-riverwood





































