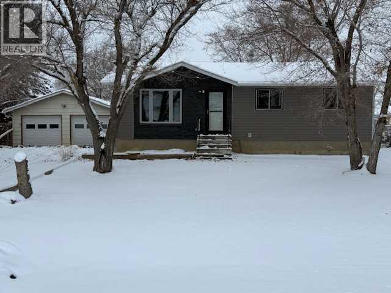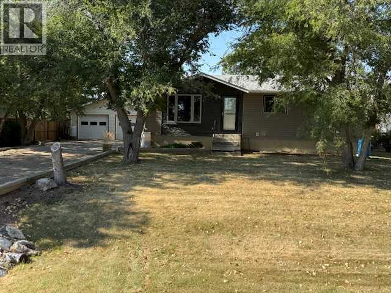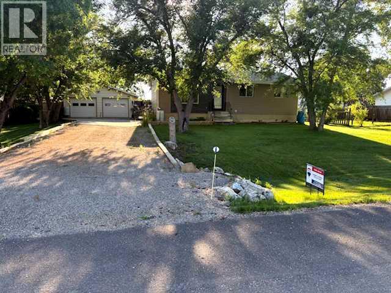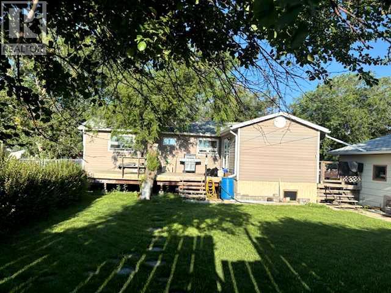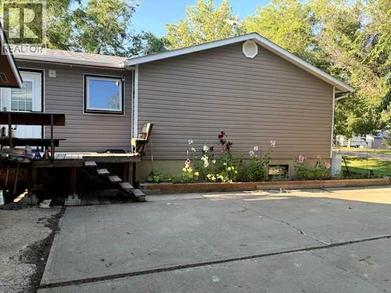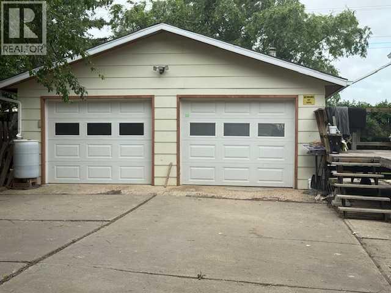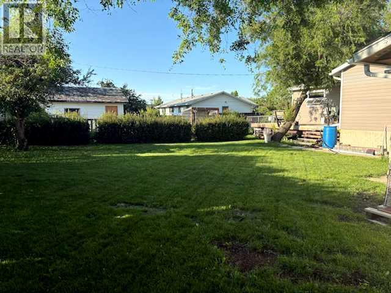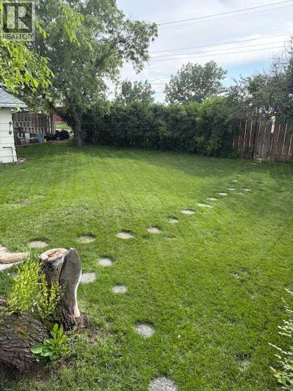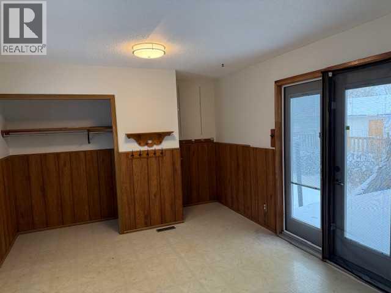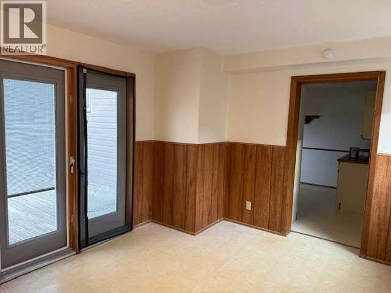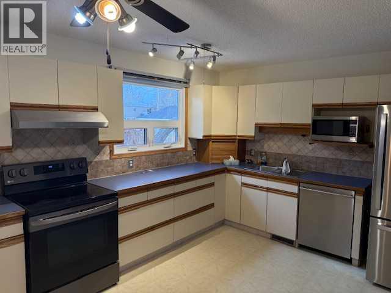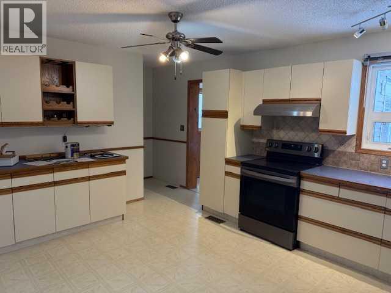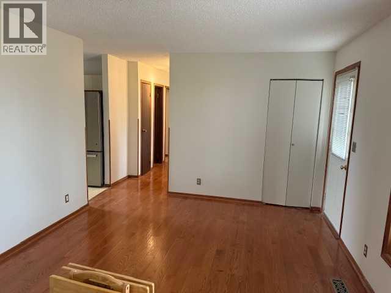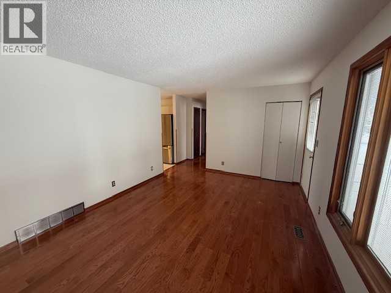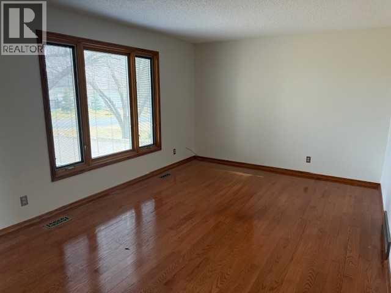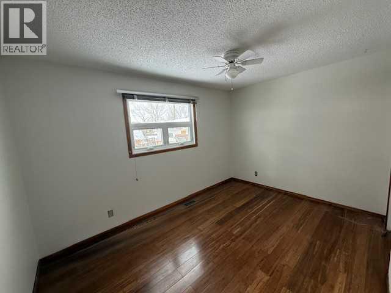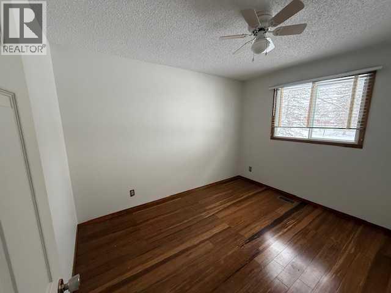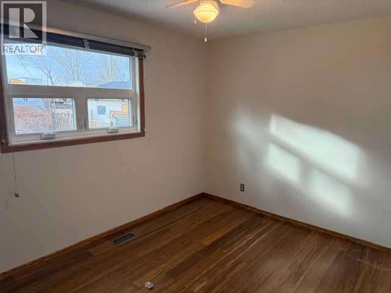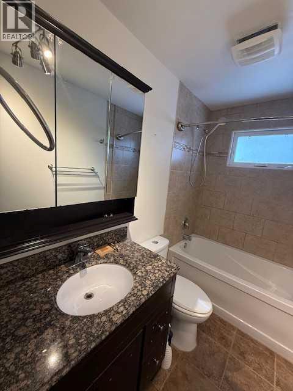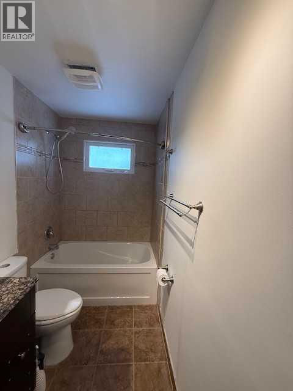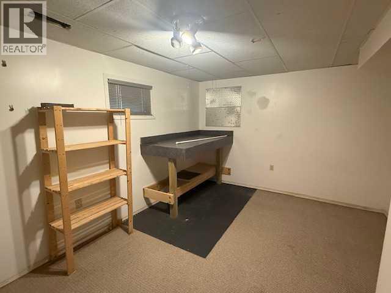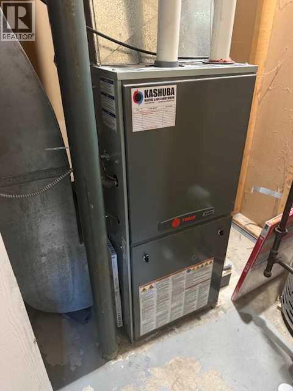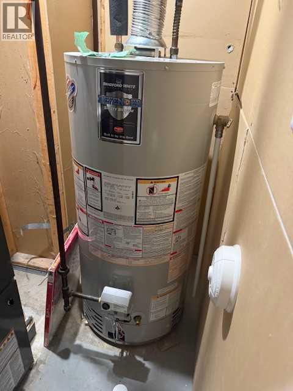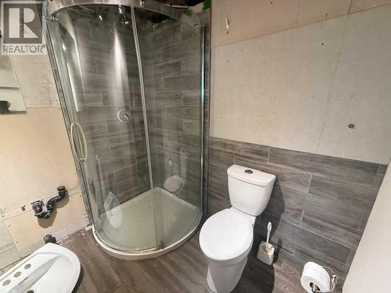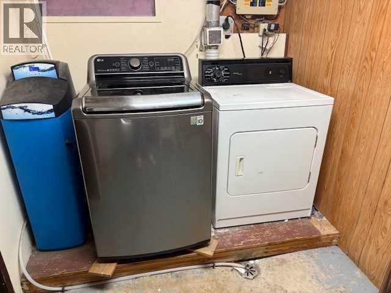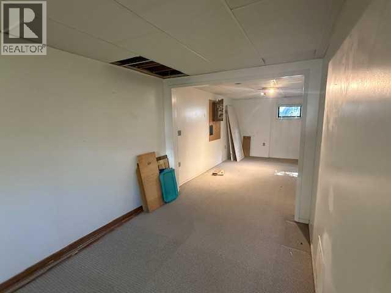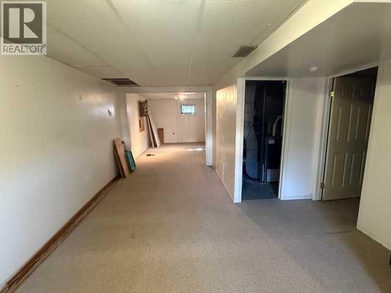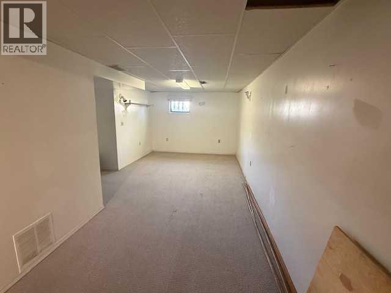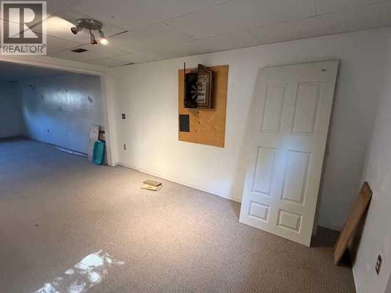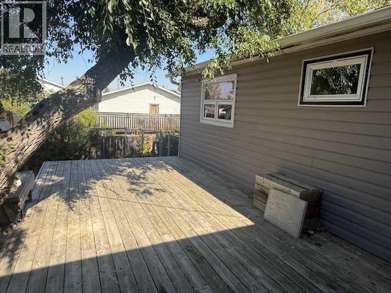3 Bedroom
2 Bathroom
1,100 ft2
Bungalow
None
Forced Air
Fruit Trees, Garden Area, Landscaped, Lawn
$329,000
A Picture-Perfect Bungalow on a Rare 11,108 sq foot (0.25 acres) in Munson, Alberta. If you’ve been dreaming of space, comfort, and small-village charm, this 3-bedroom bungalow offers the best of all worlds. Step inside and discover a light-filled main floor with NEWER WINDOWS, HARDWOOD FLOORING, freshly painted, renovated 4 pc bathroom. Charming kitchen with STAINLESS STEEL APPLIANCE PACKAGE that blends warmth and function. With three bedrooms upstairs there's room for the whole family—or the flexibility to create a home office, gym. In the basement you will find a 3 pc bathroom that just needs your finishing touch, laundry room, large family room and a workshop. Comfort is built into every corner, Outside, the expansive lots offers a dream yard with endless potential—whether you’re gardening, hosting summer BBQs, or simply enjoying the quiet that Munson is known for. Tucked into the back is a GARDEN SHED. The 624 sq ft heated detached garage gives you even more room for parking, storage, or tinkering with your toys. You’ll love the location just 10 minutes north of Drumheller. This isn’t just a home—it’s a lifestyle. One filled with fresh air, wide-open spaces, and the kind of peace only a small village can offer. Don’t miss your chance to own this one-of-a-kind property in the heart of Munson, AB. Furnace 2014, HW Tank 2023, Roof 2022, electrical was upgraded in 2025, garage wired for 210, RV Parking, Book your private tour of 10 Main Street today—and fall in love with your next chapter. (id:57810)
Property Details
|
MLS® Number
|
A2243568 |
|
Property Type
|
Single Family |
|
Amenities Near By
|
Park, Playground |
|
Features
|
Pvc Window, No Smoking Home |
|
Parking Space Total
|
6 |
|
Plan
|
6950ah |
|
Structure
|
Shed, Deck |
Building
|
Bathroom Total
|
2 |
|
Bedrooms Above Ground
|
3 |
|
Bedrooms Total
|
3 |
|
Appliances
|
Washer, Refrigerator, Water Purifier, Water Softener, Dishwasher, Stove, Dryer, Microwave Range Hood Combo, Window Coverings, Garage Door Opener |
|
Architectural Style
|
Bungalow |
|
Basement Development
|
Partially Finished |
|
Basement Type
|
Full (partially Finished) |
|
Constructed Date
|
1976 |
|
Construction Style Attachment
|
Detached |
|
Cooling Type
|
None |
|
Exterior Finish
|
Vinyl Siding |
|
Flooring Type
|
Carpeted, Hardwood, Linoleum |
|
Foundation Type
|
Poured Concrete |
|
Heating Fuel
|
Natural Gas |
|
Heating Type
|
Forced Air |
|
Stories Total
|
1 |
|
Size Interior
|
1,100 Ft2 |
|
Total Finished Area
|
1100 Sqft |
|
Type
|
House |
Parking
|
Detached Garage
|
2 |
|
Other
|
|
|
R V
|
|
Land
|
Acreage
|
No |
|
Fence Type
|
Partially Fenced |
|
Land Amenities
|
Park, Playground |
|
Landscape Features
|
Fruit Trees, Garden Area, Landscaped, Lawn |
|
Size Depth
|
38.1 M |
|
Size Frontage
|
27.09 M |
|
Size Irregular
|
11108.00 |
|
Size Total
|
11108 Sqft|10,890 - 21,799 Sqft (1/4 - 1/2 Ac) |
|
Size Total Text
|
11108 Sqft|10,890 - 21,799 Sqft (1/4 - 1/2 Ac) |
|
Zoning Description
|
R-1 |
Rooms
| Level |
Type |
Length |
Width |
Dimensions |
|
Basement |
Other |
|
|
9.00 Ft x 14.42 Ft |
|
Basement |
Family Room |
|
|
22.42 Ft x 10.58 Ft |
|
Basement |
Other |
|
|
14.67 Ft x 10.67 Ft |
|
Basement |
3pc Bathroom |
|
|
Measurements not available |
|
Main Level |
Living Room |
|
|
17.58 Ft x 11.42 Ft |
|
Main Level |
Other |
|
|
16.67 Ft x 11.42 Ft |
|
Main Level |
Other |
|
|
15.00 Ft x 11.42 Ft |
|
Main Level |
Bedroom |
|
|
8.00 Ft x 9.42 Ft |
|
Main Level |
Bedroom |
|
|
9.00 Ft x 11.42 Ft |
|
Main Level |
Primary Bedroom |
|
|
14.00 Ft x 9.00 Ft |
|
Main Level |
4pc Bathroom |
|
|
Measurements not available |
https://www.realtor.ca/real-estate/28657967/10-main-street-munson
