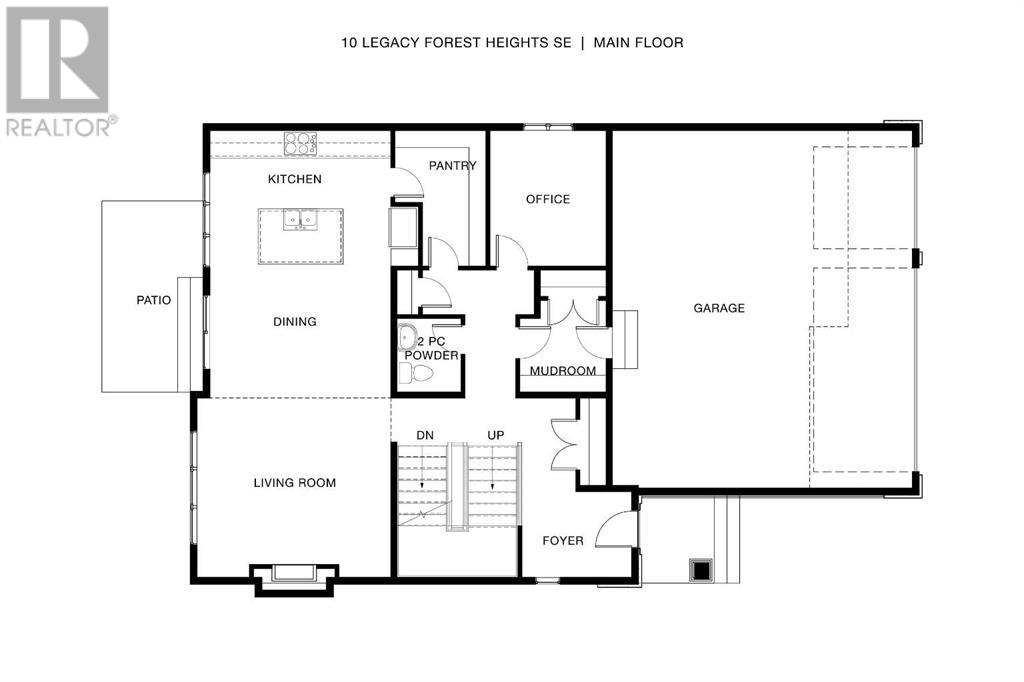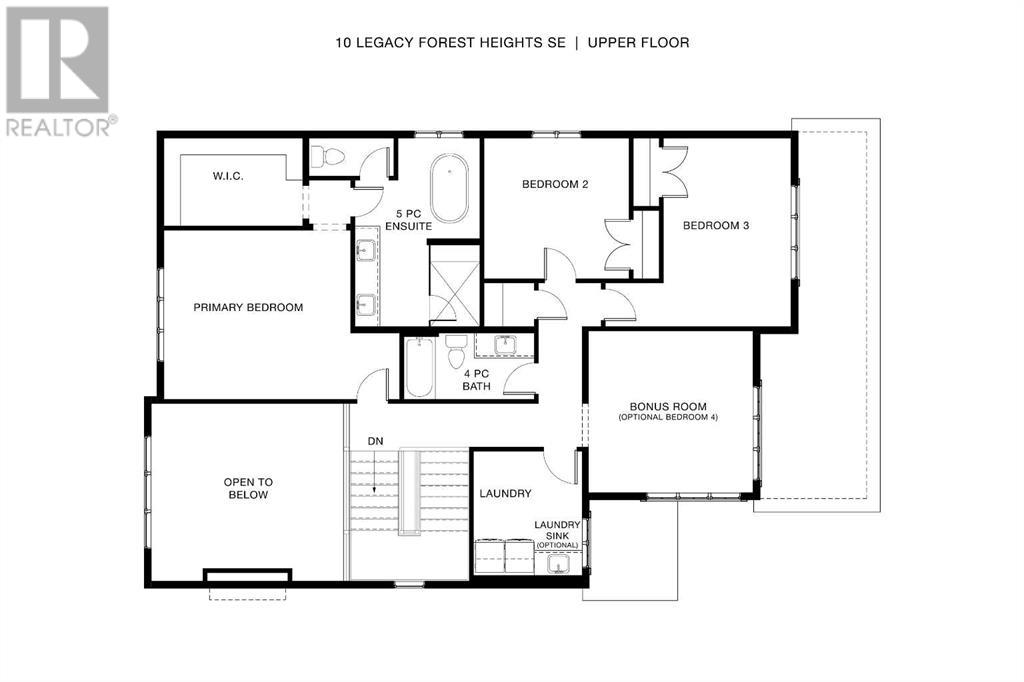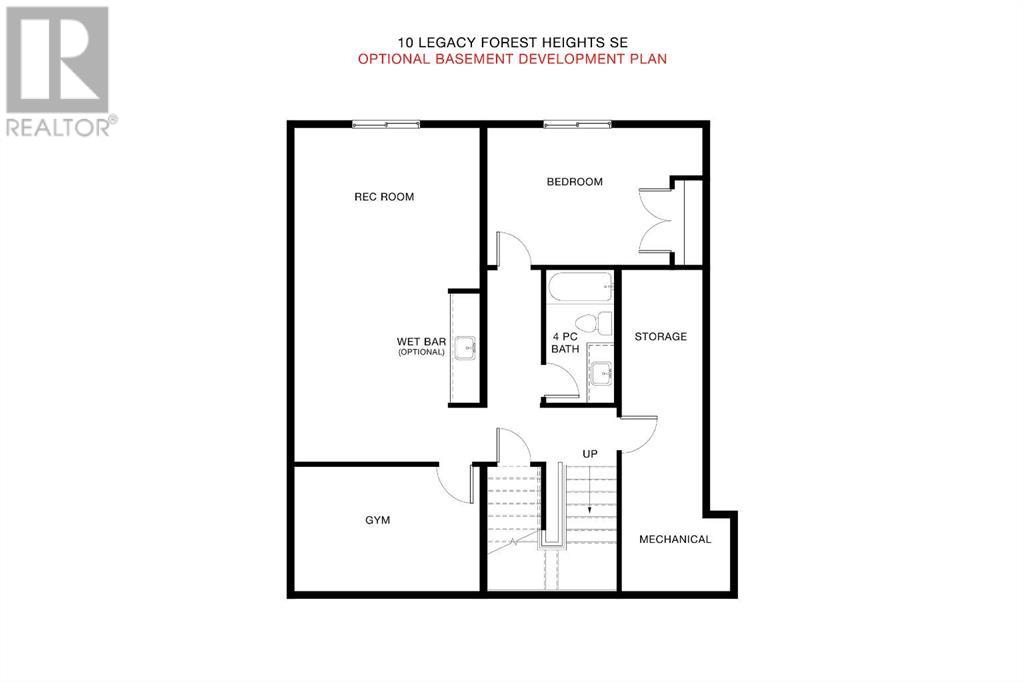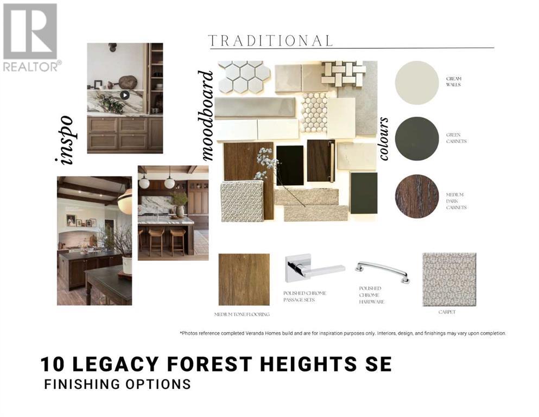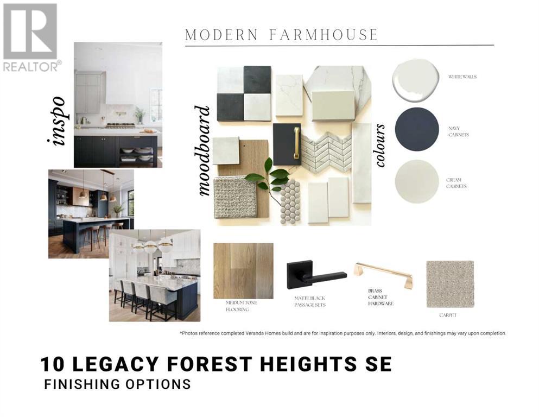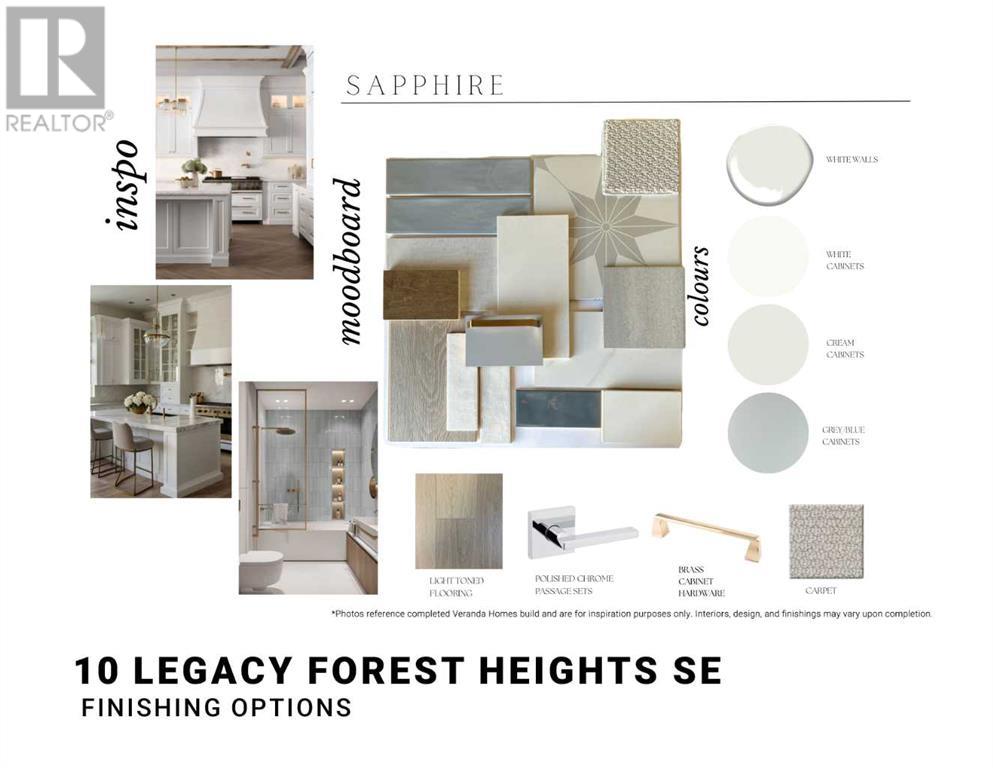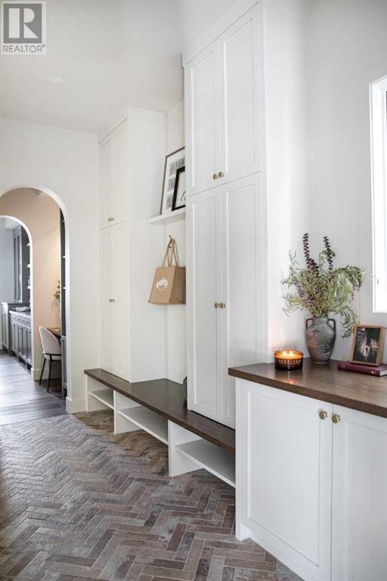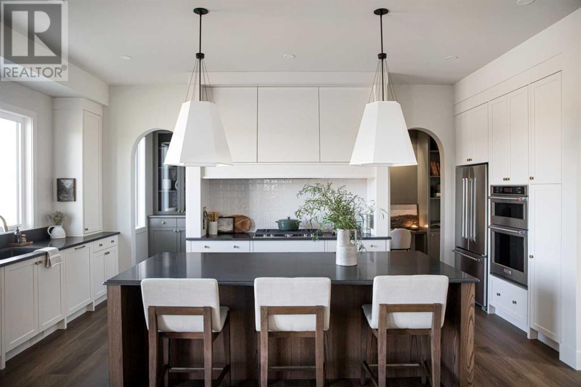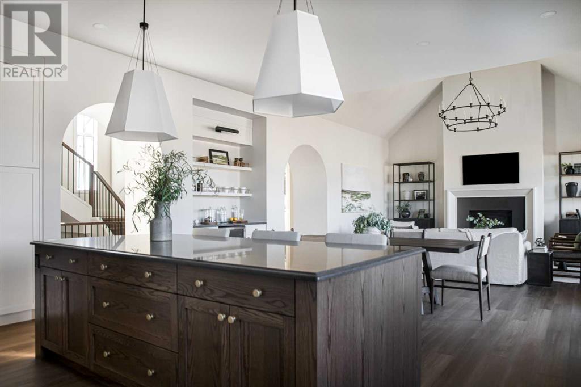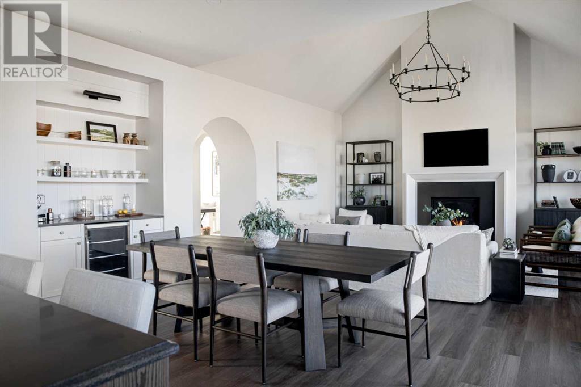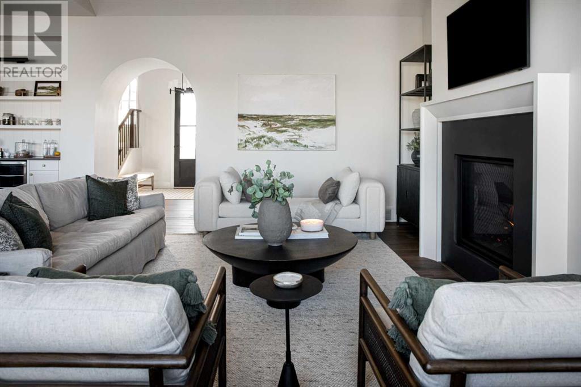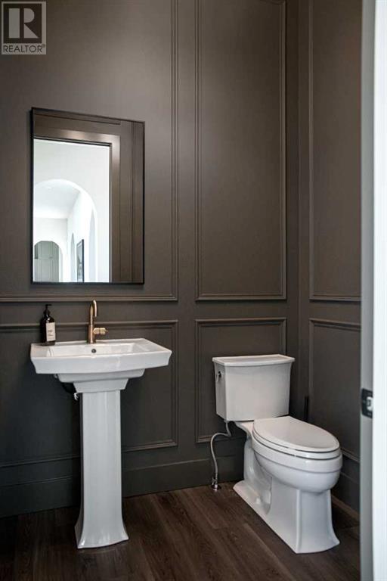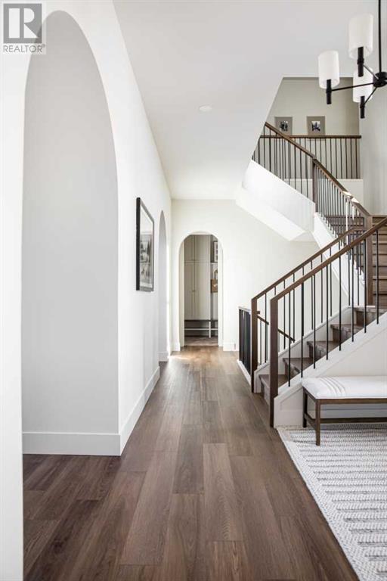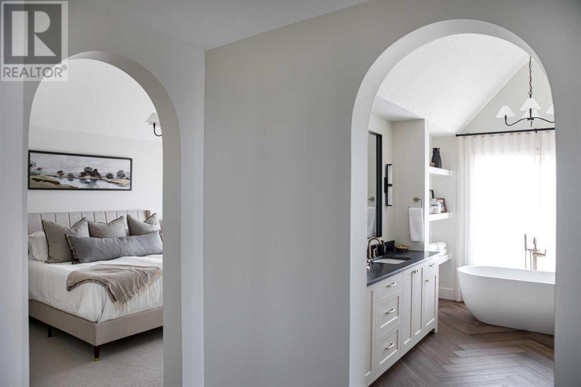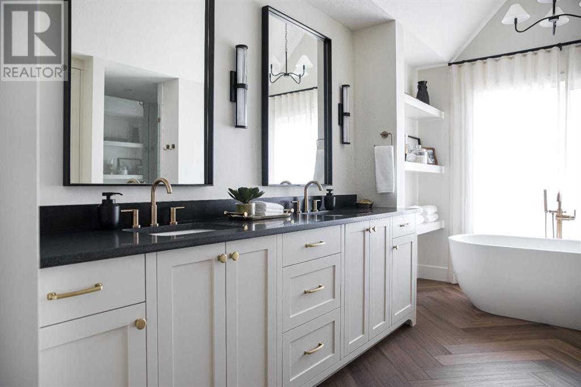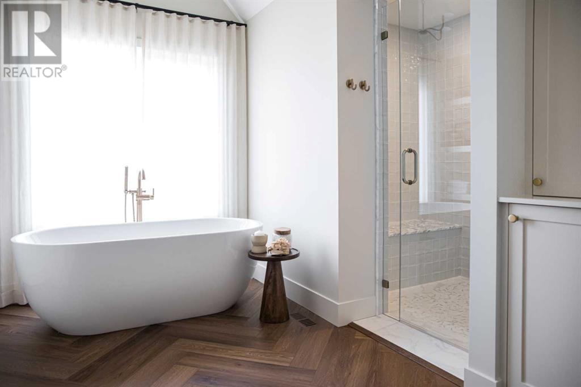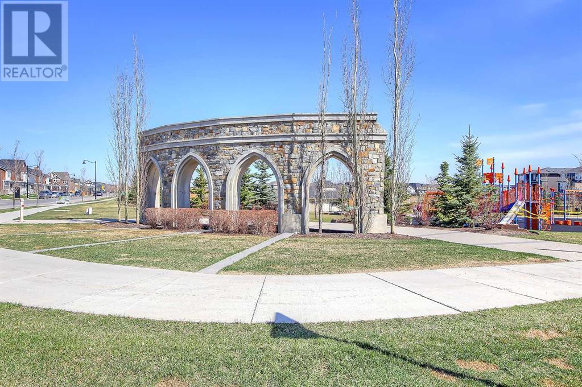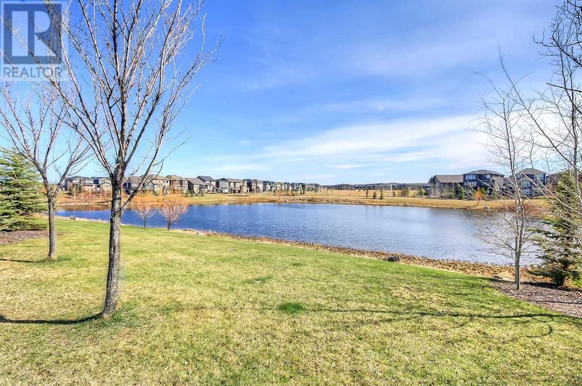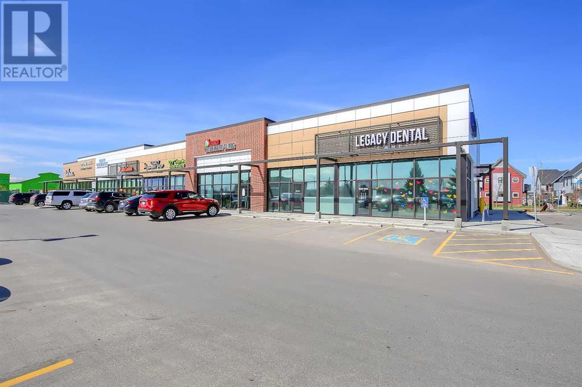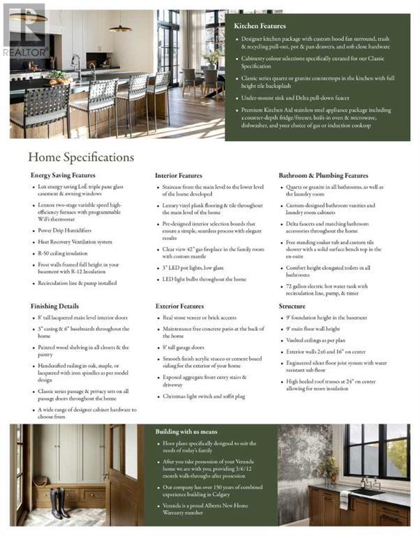3 Bedroom
3 Bathroom
2,605 ft2
Fireplace
None
Forced Air, See Remarks
$1,150,000
*OPEN HOUSE SATURDAY & SUNDAY FROM 12PM-5PM - SHOWHOME ADDRESS IS 13 Legacy Ridge Heights SE* A stunning new home is coming soon to Legacy, with plenty of time to customize and select your finishes! Crafted by Veranda at Legacy, a quality homebuilder offering over 50 years of expertise in creating timeless, elegant, quality-built homes. Experience refined living in this elegantly designed ‘Elm’ floorplan, featuring over 2,600 sq ft above grade w/ triple car garage, all in a gorgeous estate section of the community bordering the environmental reserve and located just mins to all kinds of amenities. Inside, natural light fills the open-concept living space on the main, where thoughtful design elements like luxury vinyl plank flooring, 3” low-glare led pot lights, and 8’ lacquered doors create a sophisticated feel. The gourmet kitchen is a true showpiece, featuring a custom hood fan surround, soft-close cabinetry including garbage and recycling pull outs, quartz or granite counters, and premium KitchenAid stainless steel appliances including your choice of a gas or induction cooktop. A walk-through pantry connects to the mudroom for easy grocery unloading, and for added convenience, it can be converted into a fully functional spice kitchen. The 2-storey living room is a breathtaking space featuring soaring ceilings, abundant natural light, and a striking 42” gas fireplace with a custom mantle. The dining area is perfect for family meals and offers seamless indoor-outdoor living with access to the rear concrete patio and backyard. A main floor office is discretely tucked away to allow for privacy and concentration while working from home, or would make a great playroom where the kids toys can be hidden away while hosting visitors. Upstairs, 3 spacious bedrooms provide room to grow, with the option to convert the bonus room to a 4th bedroom if desired. The primary suite is a luxurious retreat, boasting a walk-in closet and spa-inspired en-suite with a freestanding soaker tub, a beautifully tiled shower with a solid-surface bench, and elegant Delta faucets. 2 other bedrooms offer quick access to the main 4-piece bath, and upper floor laundry makes laundry day less of a chore - all with the luxury of quartz or granite counters. The large basement offers endless possibilities and can be fully developed (at an additional cost) to include a large rec room with the option for a wet bar, a dedicated gym space, an additional bedroom, and a well-appointed 4pc bathroom. The triple-car attached garage with 8’ tall doors offers ample vehicle storage, while the maintenance-free rear concrete patio provides the perfect outdoor space. This fantastic home also integrates energy efficiency with numerous features including Lux energy-saving LoÉ triple-pane windows, a Lennox two-stage variable speed high-efficiency furnace, and more. This home is located in the thoughtfully planned community of Legacy, offering numerous amenities and a vast 300-acre environmental reserve. (id:57810)
Property Details
|
MLS® Number
|
A2197135 |
|
Property Type
|
Single Family |
|
Neigbourhood
|
Legacy |
|
Community Name
|
Legacy |
|
Amenities Near By
|
Golf Course, Playground, Schools, Shopping |
|
Community Features
|
Golf Course Development |
|
Features
|
See Remarks |
|
Parking Space Total
|
6 |
|
Plan
|
2410222 |
|
Structure
|
See Remarks |
Building
|
Bathroom Total
|
3 |
|
Bedrooms Above Ground
|
3 |
|
Bedrooms Total
|
3 |
|
Amenities
|
Recreation Centre |
|
Appliances
|
Refrigerator, Dishwasher, Microwave, Oven - Built-in, See Remarks |
|
Basement Development
|
Unfinished |
|
Basement Type
|
Full (unfinished) |
|
Constructed Date
|
2025 |
|
Construction Style Attachment
|
Detached |
|
Cooling Type
|
None |
|
Exterior Finish
|
Stucco |
|
Fireplace Present
|
Yes |
|
Fireplace Total
|
1 |
|
Flooring Type
|
Carpeted, Tile, Vinyl Plank |
|
Foundation Type
|
Poured Concrete |
|
Half Bath Total
|
1 |
|
Heating Fuel
|
Natural Gas |
|
Heating Type
|
Forced Air, See Remarks |
|
Stories Total
|
2 |
|
Size Interior
|
2,605 Ft2 |
|
Total Finished Area
|
2605.25 Sqft |
|
Type
|
House |
Parking
Land
|
Acreage
|
No |
|
Fence Type
|
Not Fenced |
|
Land Amenities
|
Golf Course, Playground, Schools, Shopping |
|
Size Frontage
|
13.45 M |
|
Size Irregular
|
494.83 |
|
Size Total
|
494.83 M2|4,051 - 7,250 Sqft |
|
Size Total Text
|
494.83 M2|4,051 - 7,250 Sqft |
|
Zoning Description
|
R-g |
Rooms
| Level |
Type |
Length |
Width |
Dimensions |
|
Second Level |
Primary Bedroom |
|
|
13.42 Ft x 14.75 Ft |
|
Second Level |
Bedroom |
|
|
11.17 Ft x 11.50 Ft |
|
Second Level |
Bedroom |
|
|
14.83 Ft x 10.00 Ft |
|
Second Level |
Bonus Room |
|
|
12.83 Ft x 13.00 Ft |
|
Second Level |
Laundry Room |
|
|
9.83 Ft x 8.58 Ft |
|
Second Level |
4pc Bathroom |
|
|
Measurements not available |
|
Second Level |
5pc Bathroom |
|
|
Measurements not available |
|
Main Level |
Living Room |
|
|
14.00 Ft x 15.17 Ft |
|
Main Level |
Kitchen |
|
|
15.17 Ft x 11.42 Ft |
|
Main Level |
Pantry |
|
|
10.50 Ft x 5.00 Ft |
|
Main Level |
Dining Room |
|
|
10.50 Ft x 14.17 Ft |
|
Main Level |
Office |
|
|
10.67 Ft x 9.08 Ft |
|
Main Level |
Other |
|
|
9.42 Ft x 7.17 Ft |
|
Main Level |
2pc Bathroom |
|
|
Measurements not available |
https://www.realtor.ca/real-estate/28073052/10-legacy-forest-heights-se-calgary-legacy

