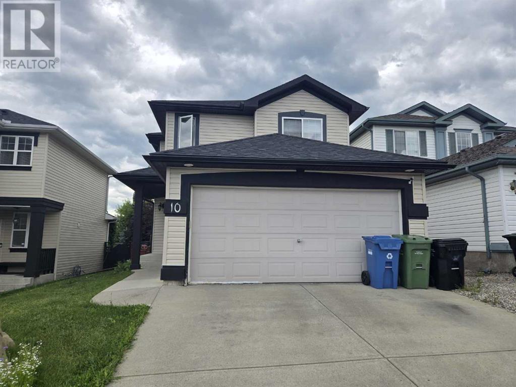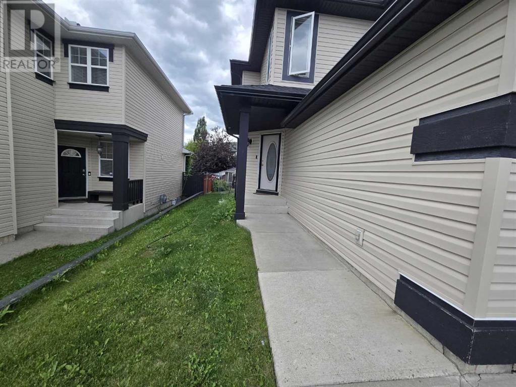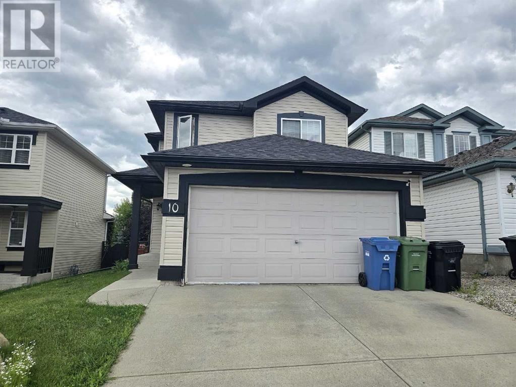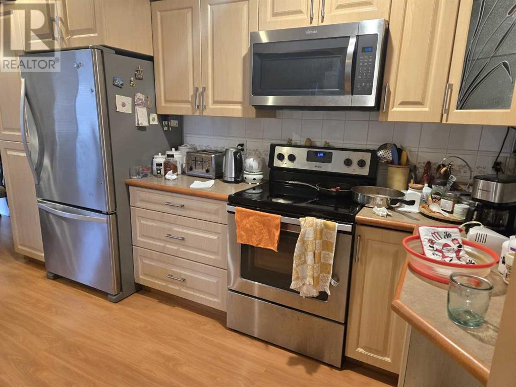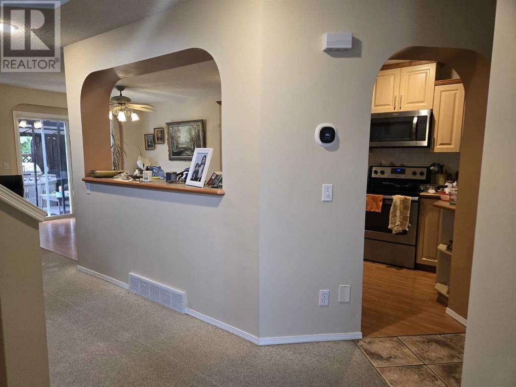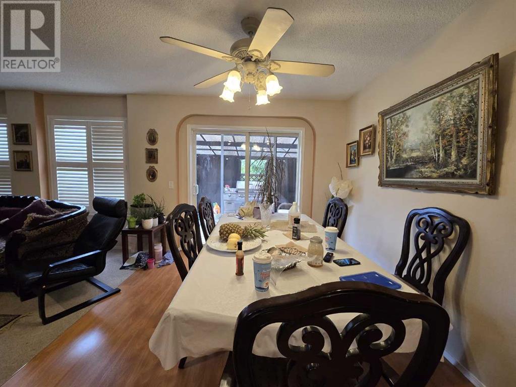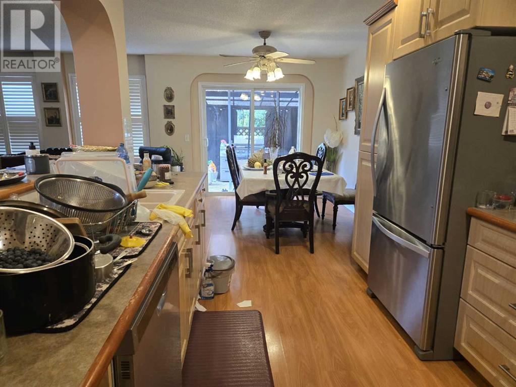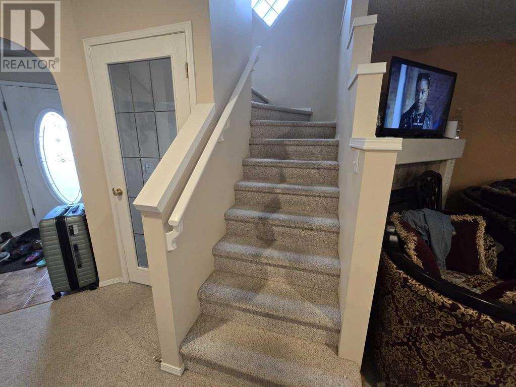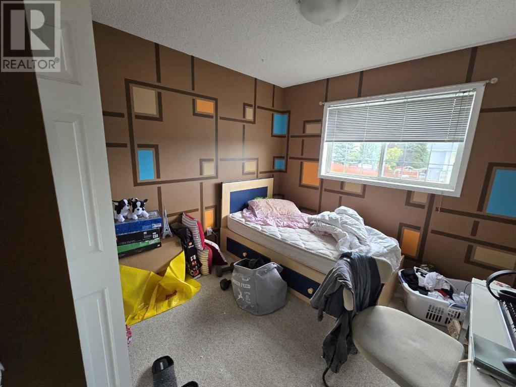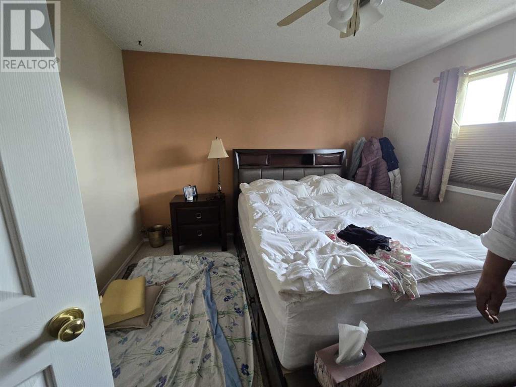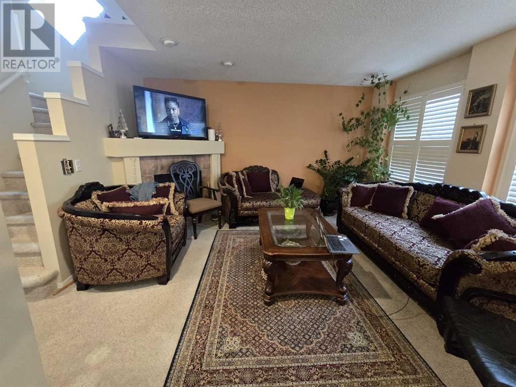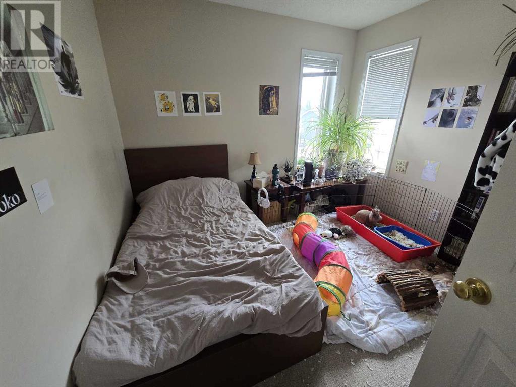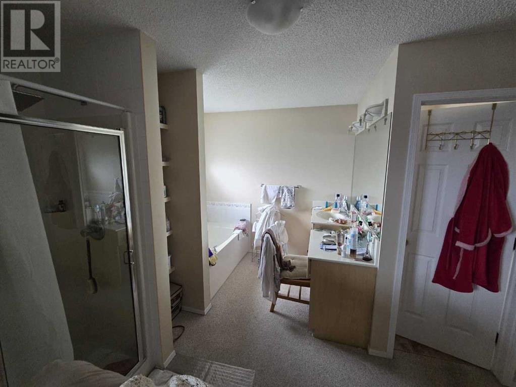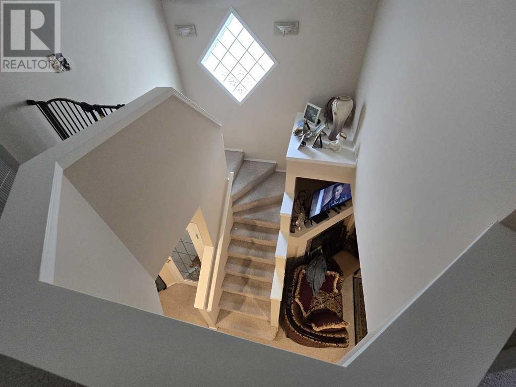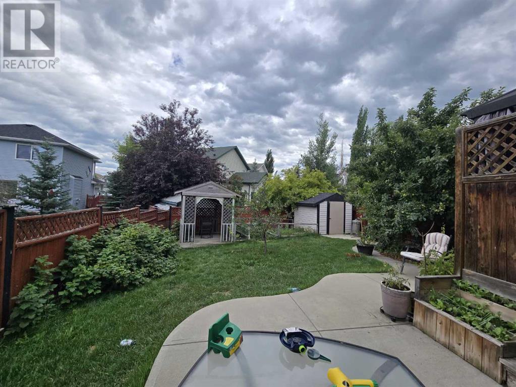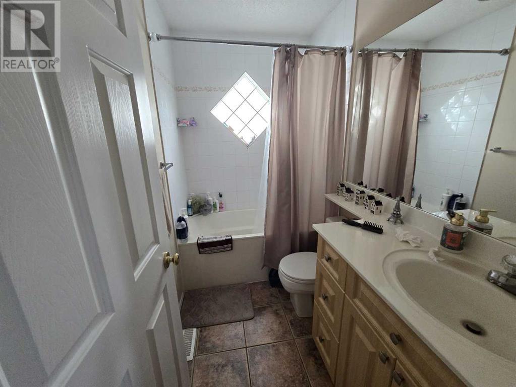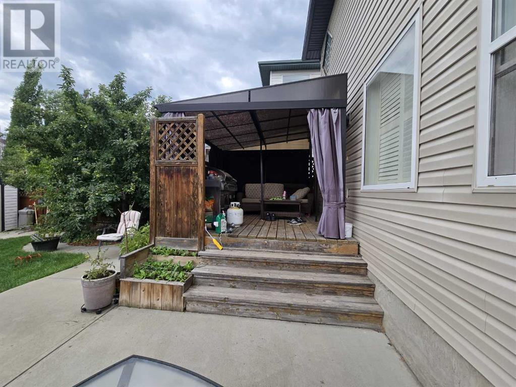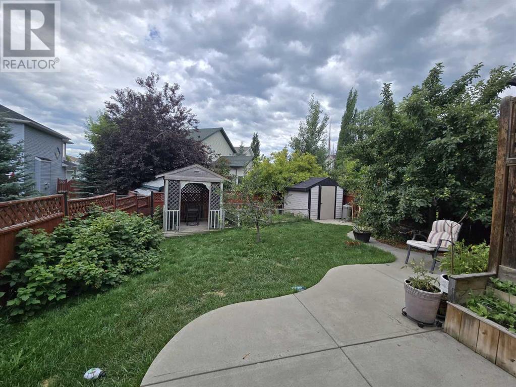4 Bedroom
3 Bathroom
1,519 ft2
None
Forced Air
$750,000
Welcome to 10 Bridlecreek Park SW—a beautifully maintained 2-storey detached home in the heart of family-friendly Bridlewood, offering 1,519.5 sq ft RMS above-grade space with 3 spacious bedrooms upstairs, including a primary suite with a 4-piece ensuite and walk-in closet. The bright main floor features a large living room, dining area, and a well-appointed kitchen with pantry, opening onto a private deck and patio perfect for outdoor enjoyment. A finished basement adds a fourth bedroom, family room, recreation space, and ample storage. This home also includes a double attached garage and sits on a quiet cul-de-sac, just minutes from top schools, parks, Fish Creek, and all amenities. Bridlewood is known for its community charm, natural beauty, and quick access to Stoney and Macleod Trail—making this the perfect home for families or first-time buyers! (id:57810)
Property Details
|
MLS® Number
|
A2240012 |
|
Property Type
|
Single Family |
|
Neigbourhood
|
Bridlewood |
|
Community Name
|
Bridlewood |
|
Amenities Near By
|
Schools |
|
Features
|
See Remarks, Other |
|
Parking Space Total
|
4 |
|
Plan
|
9712089 |
|
Structure
|
None |
Building
|
Bathroom Total
|
3 |
|
Bedrooms Above Ground
|
3 |
|
Bedrooms Below Ground
|
1 |
|
Bedrooms Total
|
4 |
|
Appliances
|
Washer, Refrigerator, Dishwasher, Range, Dryer |
|
Basement Development
|
Finished |
|
Basement Type
|
Full (finished) |
|
Constructed Date
|
1998 |
|
Construction Material
|
Wood Frame |
|
Construction Style Attachment
|
Detached |
|
Cooling Type
|
None |
|
Flooring Type
|
Wood |
|
Foundation Type
|
Poured Concrete |
|
Half Bath Total
|
1 |
|
Heating Fuel
|
Natural Gas |
|
Heating Type
|
Forced Air |
|
Stories Total
|
2 |
|
Size Interior
|
1,519 Ft2 |
|
Total Finished Area
|
1519 Sqft |
|
Type
|
House |
Parking
Land
|
Acreage
|
No |
|
Fence Type
|
Fence |
|
Land Amenities
|
Schools |
|
Size Depth
|
33.15 M |
|
Size Frontage
|
10.99 M |
|
Size Irregular
|
394.00 |
|
Size Total
|
394 M2|4,051 - 7,250 Sqft |
|
Size Total Text
|
394 M2|4,051 - 7,250 Sqft |
|
Zoning Description
|
R-g |
Rooms
| Level |
Type |
Length |
Width |
Dimensions |
|
Second Level |
Primary Bedroom |
|
|
12.33 Ft x 12.00 Ft |
|
Second Level |
4pc Bathroom |
|
|
10.25 Ft x 11.58 Ft |
|
Second Level |
4pc Bathroom |
|
|
8.08 Ft x 4.92 Ft |
|
Second Level |
Bedroom |
|
|
10.08 Ft x 9.50 Ft |
|
Second Level |
Bedroom |
|
|
10.00 Ft x 9.50 Ft |
|
Basement |
Family Room |
|
|
9.25 Ft x 11.08 Ft |
|
Basement |
Bedroom |
|
|
12.08 Ft x 11.58 Ft |
|
Basement |
Recreational, Games Room |
|
|
9.25 Ft x 7.08 Ft |
|
Main Level |
Dining Room |
|
|
9.58 Ft x 10.83 Ft |
|
Main Level |
Kitchen |
|
|
12.83 Ft x 9.00 Ft |
|
Main Level |
2pc Bathroom |
|
|
5.00 Ft x 4.75 Ft |
|
Main Level |
Other |
|
|
3.25 Ft x 6.00 Ft |
|
Main Level |
Pantry |
|
|
5.67 Ft x 5.25 Ft |
|
Main Level |
Other |
|
|
4.92 Ft x 6.50 Ft |
|
Main Level |
Living Room |
|
|
14.42 Ft x 12.50 Ft |
https://www.realtor.ca/real-estate/28608035/10-bridlecreek-park-sw-calgary-bridlewood
