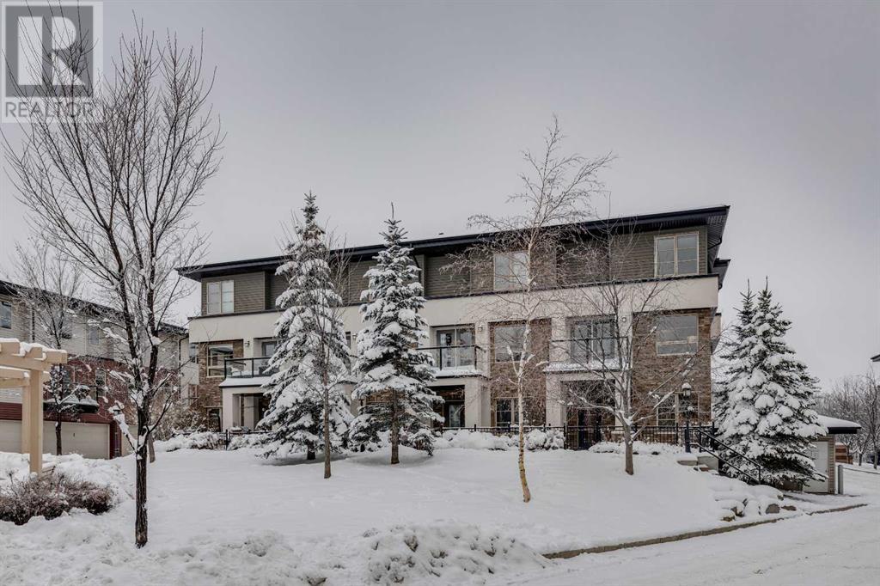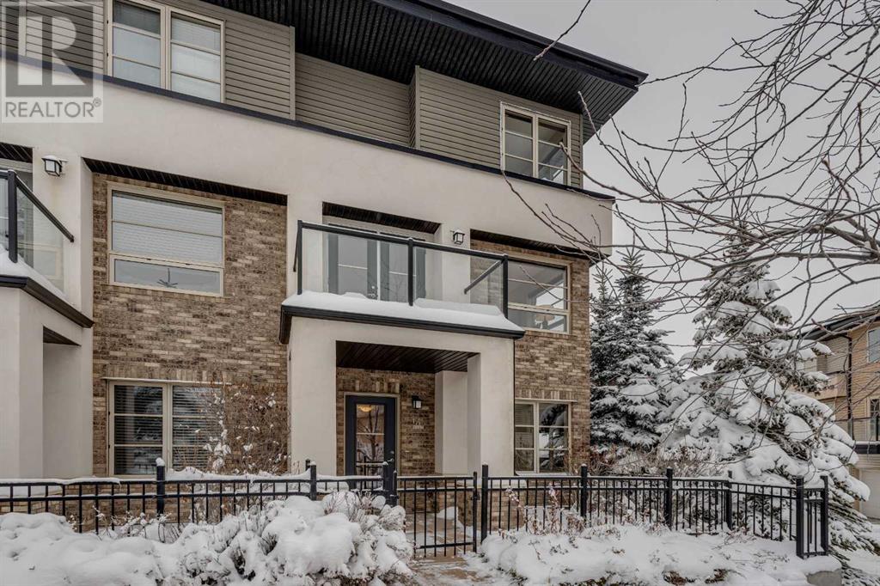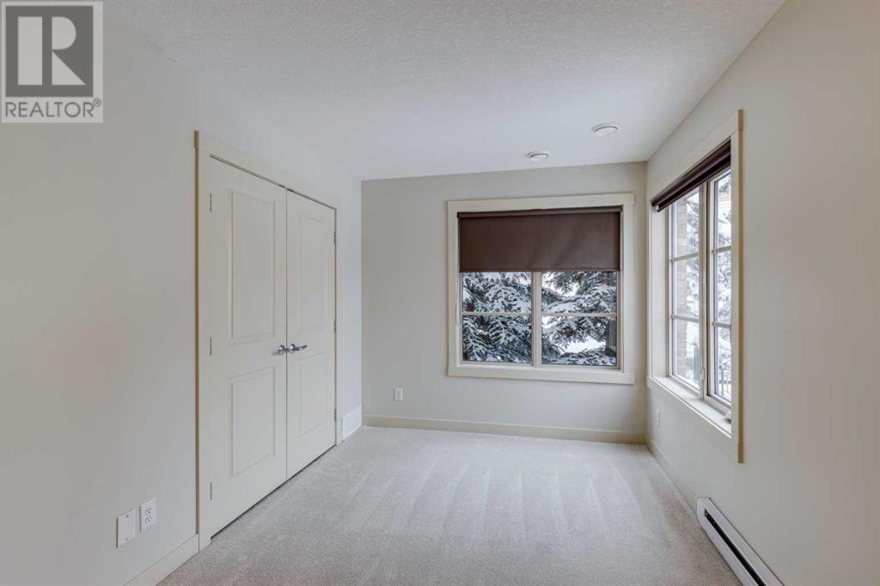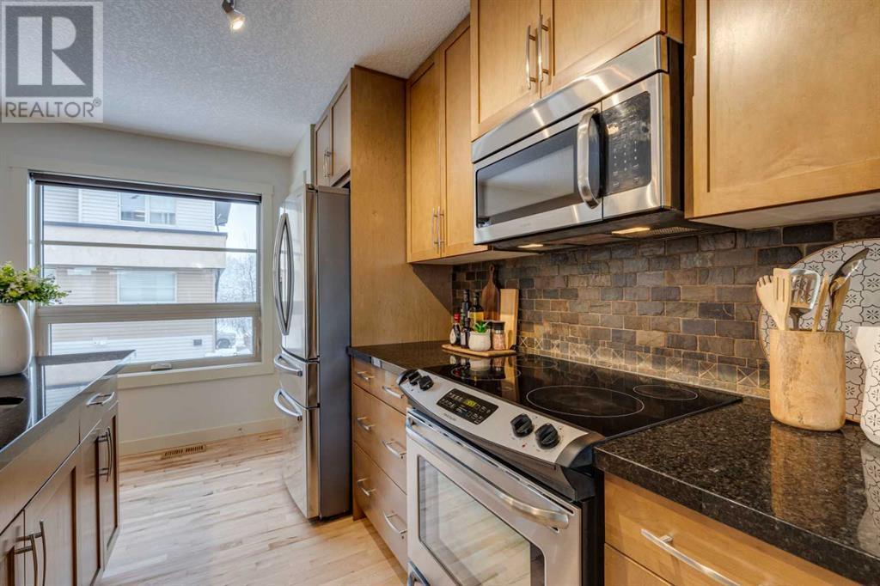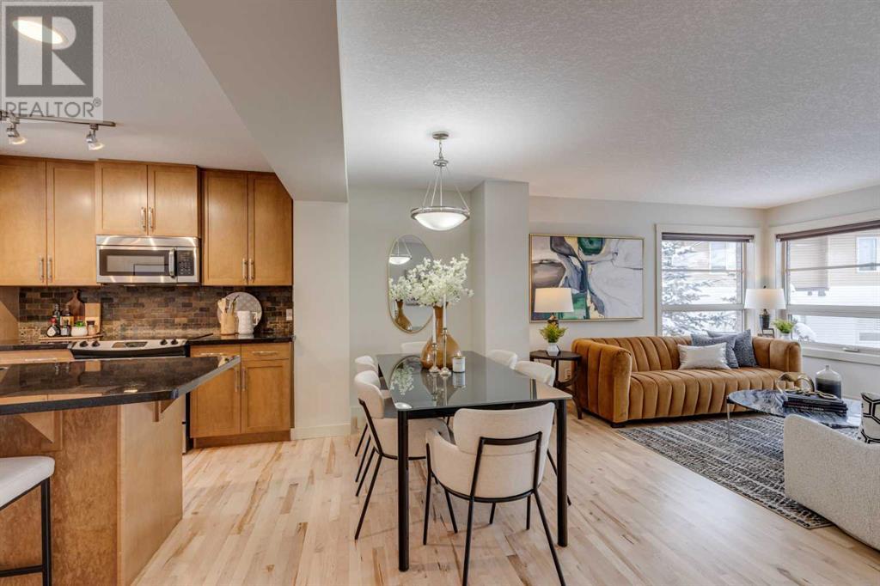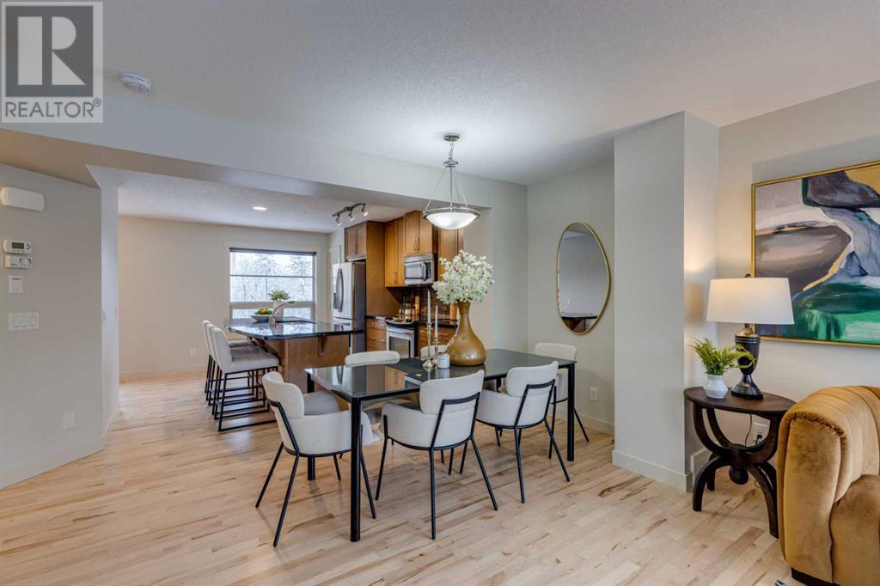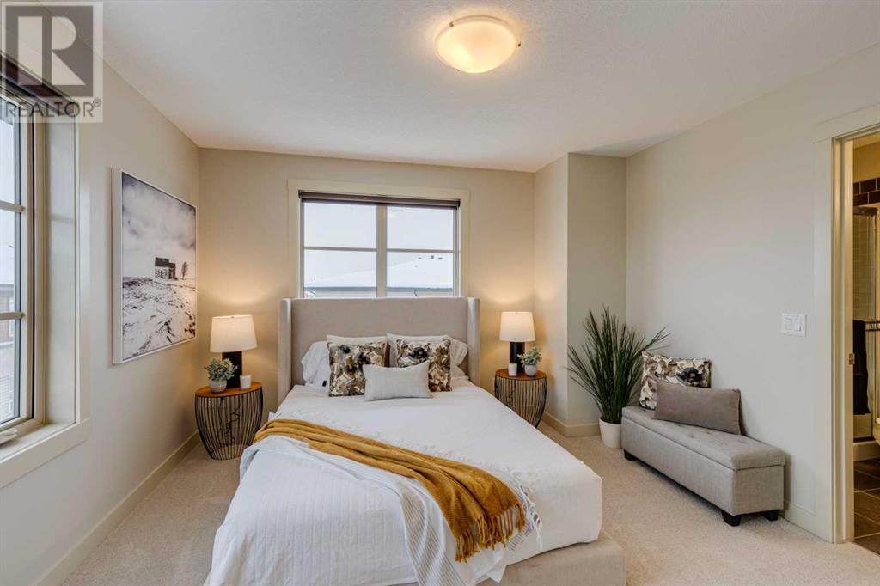10 Aspen Hills Terrace Sw Calgary, Alberta T3H 0P3
$618,000Maintenance, Common Area Maintenance, Insurance, Property Management, Reserve Fund Contributions
$307 Monthly
Maintenance, Common Area Maintenance, Insurance, Property Management, Reserve Fund Contributions
$307 MonthlyDiscover the charm of 10 Aspen Hills Terrace SW—a beautifully maintained townhouse nestled in the highly sought-after community of Aspen Woods. Perfectly positioned just steps from top-rated schools, serene walking paths, and convenient amenities, this home is an excellent choice for professionals, families, or roommates. Main Features: Private Entrance: A cozy, fenced-in front entrance welcomes you to the home. Step inside to a tiled entryway leading to a versatile flex space—ideal as a home office, fitness area, or hobby room. Elegant Main Floor: Enjoy refinished hardwood flooring, a convenient powder room for guests, and a spacious open layout. The kitchen shines with maple cabinetry, stainless steel appliances, granite countertops, and a large island—perfect for meal prep or casual dining. The adjacent dining area and living space provide access to a private upper-level patio. Thoughtful Upper-Level Design: Two generously sized bedrooms each feature ensuite bathrooms and walk-in closets, offering privacy and convenience. A dedicated laundry room completes the upper level. Additional Highlights: Freshly painted, new carpets and refinished hardwood flooring and a freshly painted double attached garage—an invaluable feature during Calgary's winters. A charming front balcony overlooks a beautifully landscaped courtyard, perfect for enjoying your morning coffee or relaxing afternoons. Prime location with excellent schools, shopping, parks, and public transit just moments away. This home truly combines modern style, functionality, and an unbeatable location. Don’t miss your chance to make it your own! (id:57810)
Property Details
| MLS® Number | A2176172 |
| Property Type | Single Family |
| Community Name | Aspen Woods |
| AmenitiesNearBy | Park, Playground, Schools |
| CommunityFeatures | Pets Allowed With Restrictions |
| Features | Parking |
| ParkingSpaceTotal | 2 |
| Plan | 1011640 |
| Structure | Deck |
| ViewType | View |
Building
| BathroomTotal | 3 |
| BedroomsAboveGround | 2 |
| BedroomsTotal | 2 |
| Appliances | Refrigerator, Dishwasher, Stove, Microwave Range Hood Combo, Window Coverings, Washer/dryer Stack-up |
| BasementDevelopment | Finished |
| BasementType | Partial (finished) |
| ConstructedDate | 2010 |
| ConstructionMaterial | Wood Frame |
| ConstructionStyleAttachment | Attached |
| CoolingType | None |
| ExteriorFinish | Brick, Vinyl Siding |
| FlooringType | Carpeted, Hardwood, Tile |
| FoundationType | Poured Concrete |
| HalfBathTotal | 1 |
| HeatingFuel | Natural Gas |
| HeatingType | Forced Air |
| StoriesTotal | 3 |
| SizeInterior | 1356 Sqft |
| TotalFinishedArea | 1356 Sqft |
| Type | Row / Townhouse |
Parking
| Attached Garage | 2 |
Land
| Acreage | No |
| FenceType | Fence |
| LandAmenities | Park, Playground, Schools |
| SizeDepth | 16.2 M |
| SizeFrontage | 5.54 M |
| SizeIrregular | 966.00 |
| SizeTotal | 966 Sqft|0-4,050 Sqft |
| SizeTotalText | 966 Sqft|0-4,050 Sqft |
| ZoningDescription | Dc |
Rooms
| Level | Type | Length | Width | Dimensions |
|---|---|---|---|---|
| Second Level | 2pc Bathroom | 4.83 Ft x 4.75 Ft | ||
| Second Level | Dining Room | 13.83 Ft x 7.50 Ft | ||
| Second Level | Family Room | 17.25 Ft x 12.17 Ft | ||
| Second Level | Kitchen | 17.25 Ft x 13.33 Ft | ||
| Third Level | 3pc Bathroom | 8.00 Ft x 4.83 Ft | ||
| Third Level | 4pc Bathroom | 8.00 Ft x 4.92 Ft | ||
| Third Level | Bedroom | 12.75 Ft x 11.83 Ft | ||
| Third Level | Primary Bedroom | 13.92 Ft x 13.50 Ft | ||
| Third Level | Laundry Room | 6.17 Ft x 7.00 Ft | ||
| Lower Level | Other | 10.17 Ft x 8.67 Ft | ||
| Lower Level | Foyer | 7.58 Ft x 13.17 Ft |
https://www.realtor.ca/real-estate/27679140/10-aspen-hills-terrace-sw-calgary-aspen-woods
Interested?
Contact us for more information

