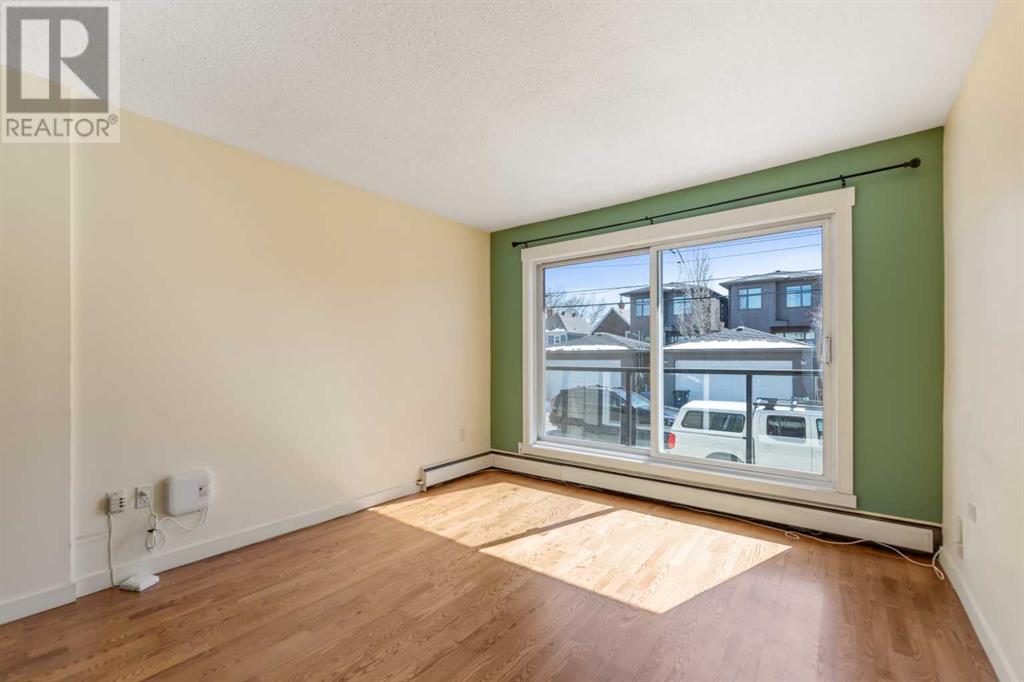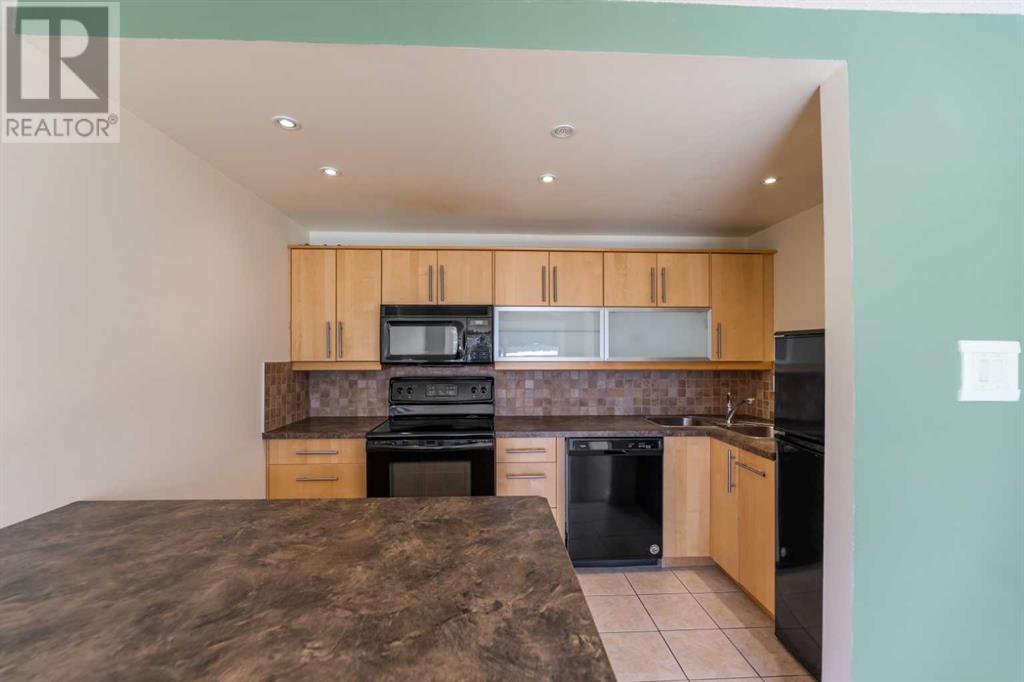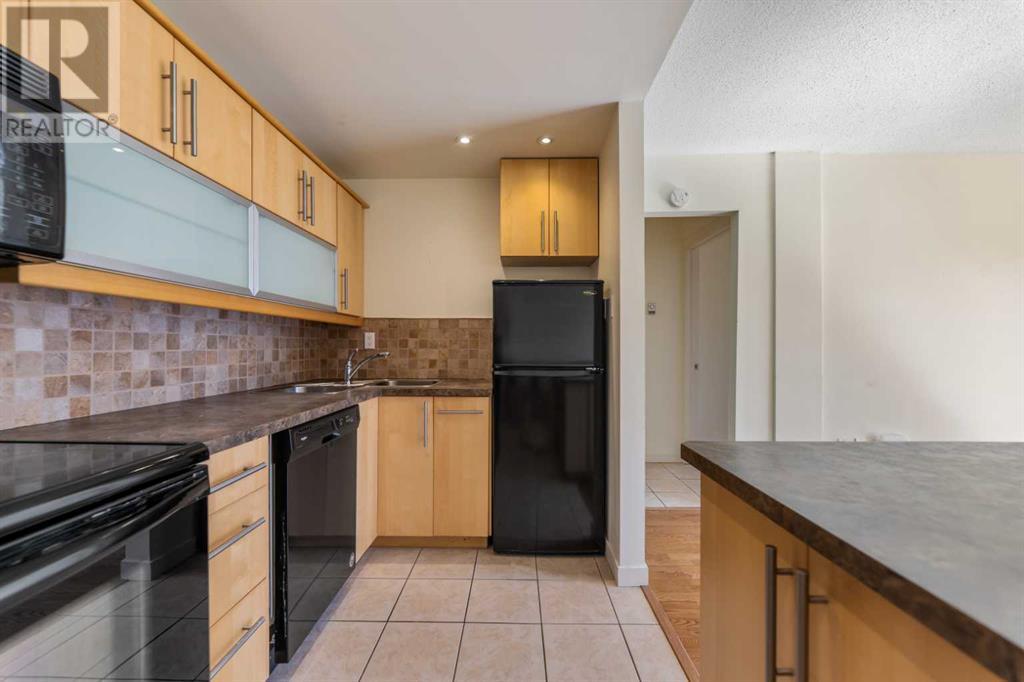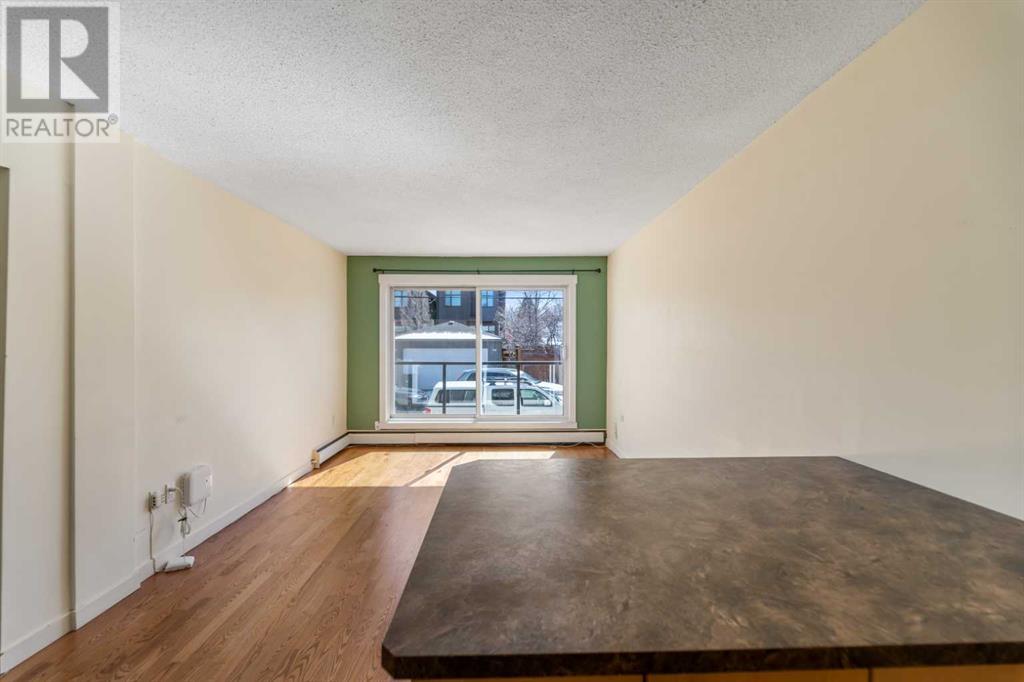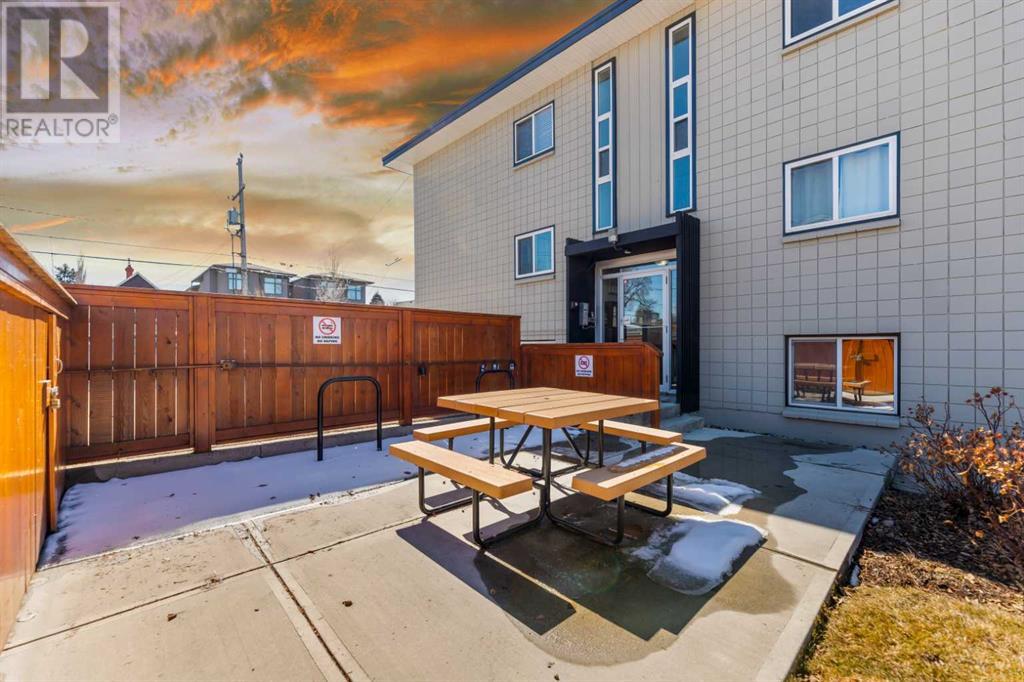10, 1717 Westmount Road Nw Calgary, Alberta T2N 3M4
$235,000Maintenance, Heat, Property Management, Reserve Fund Contributions, Sewer, Waste Removal, Water
$399.97 Monthly
Maintenance, Heat, Property Management, Reserve Fund Contributions, Sewer, Waste Removal, Water
$399.97 MonthlyThis bright and south-facing one-bedroom, one-bathroom condo is located in a well-maintained concrete building in the highly sought-after community of Hillhurst. With an unbeatable location just a short walk to downtown and a quick drive to both SAIT and the University of Calgary, this home is an excellent option for students or professionals alike. The unit benefits from renovations completed a few years ago, offering a clean and comfortable living space that's move-in ready.Enjoy convenient access to parks, playgrounds, restaurants, shopping, public transit, and scenic walking and biking paths along the Bow River. The building features off-street communal parking, assigned storage lockers, and a shared laundry room for added convenience. Pet lovers will appreciate that the building is pet friendly, making it easy to bring your furry companion along. This is a great opportunity to live in one of Calgary’s most vibrant inner-city neighborhoods. (id:57810)
Property Details
| MLS® Number | A2208421 |
| Property Type | Single Family |
| Community Name | Hillhurst |
| Amenities Near By | Park, Playground, Recreation Nearby, Schools, Shopping |
| Community Features | Pets Allowed With Restrictions |
| Parking Space Total | 1 |
| Plan | 0010280 |
| Structure | None |
Building
| Bathroom Total | 1 |
| Bedrooms Above Ground | 1 |
| Bedrooms Total | 1 |
| Amenities | Laundry Facility |
| Appliances | See Remarks |
| Constructed Date | 1966 |
| Construction Material | Poured Concrete |
| Construction Style Attachment | Attached |
| Cooling Type | None |
| Exterior Finish | Brick, Concrete |
| Flooring Type | Ceramic Tile, Laminate |
| Heating Fuel | Natural Gas |
| Heating Type | Baseboard Heaters |
| Stories Total | 3 |
| Size Interior | 496 Ft2 |
| Total Finished Area | 496 Sqft |
| Type | Apartment |
Parking
| Other |
Land
| Acreage | No |
| Land Amenities | Park, Playground, Recreation Nearby, Schools, Shopping |
| Size Total Text | Unknown |
| Zoning Description | M-cg |
Rooms
| Level | Type | Length | Width | Dimensions |
|---|---|---|---|---|
| Main Level | Living Room | 15.08 Ft x 11.17 Ft | ||
| Main Level | Kitchen | 11.08 Ft x 6.50 Ft | ||
| Main Level | Primary Bedroom | 11.50 Ft x 11.17 Ft | ||
| Main Level | 4pc Bathroom | 7.33 Ft x 4.92 Ft | ||
| Main Level | Storage | 4.50 Ft x 3.92 Ft |
https://www.realtor.ca/real-estate/28128359/10-1717-westmount-road-nw-calgary-hillhurst
Contact Us
Contact us for more information




