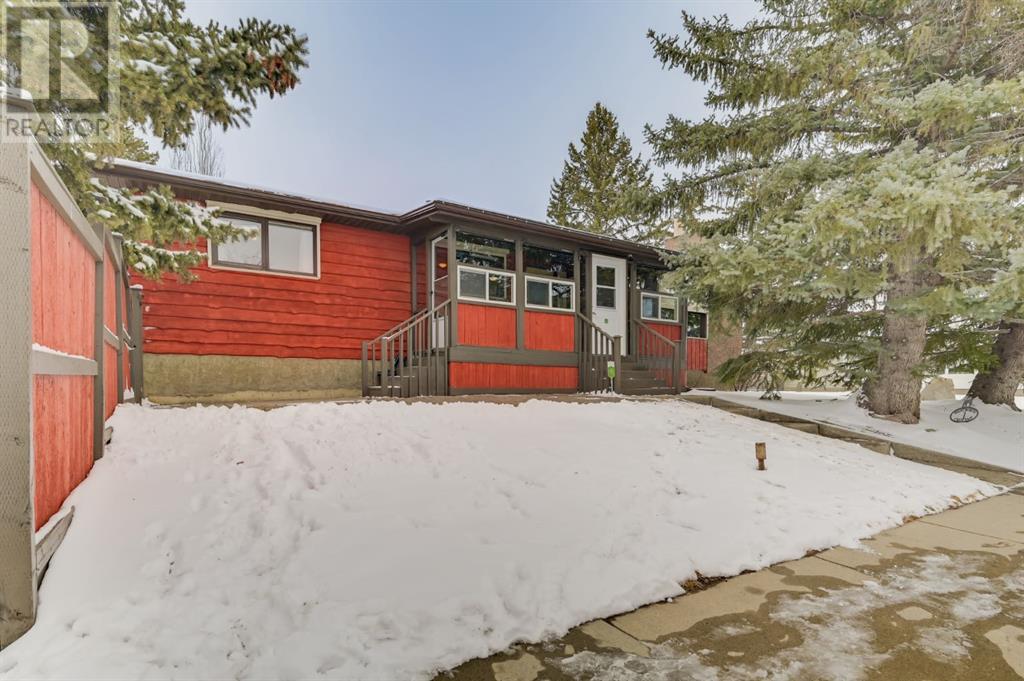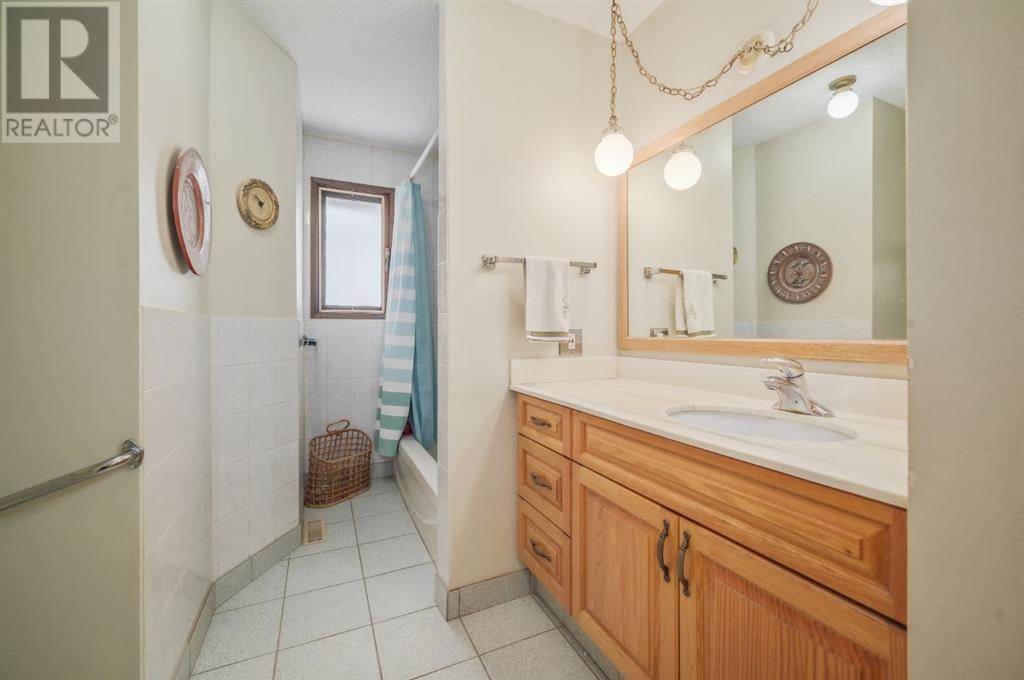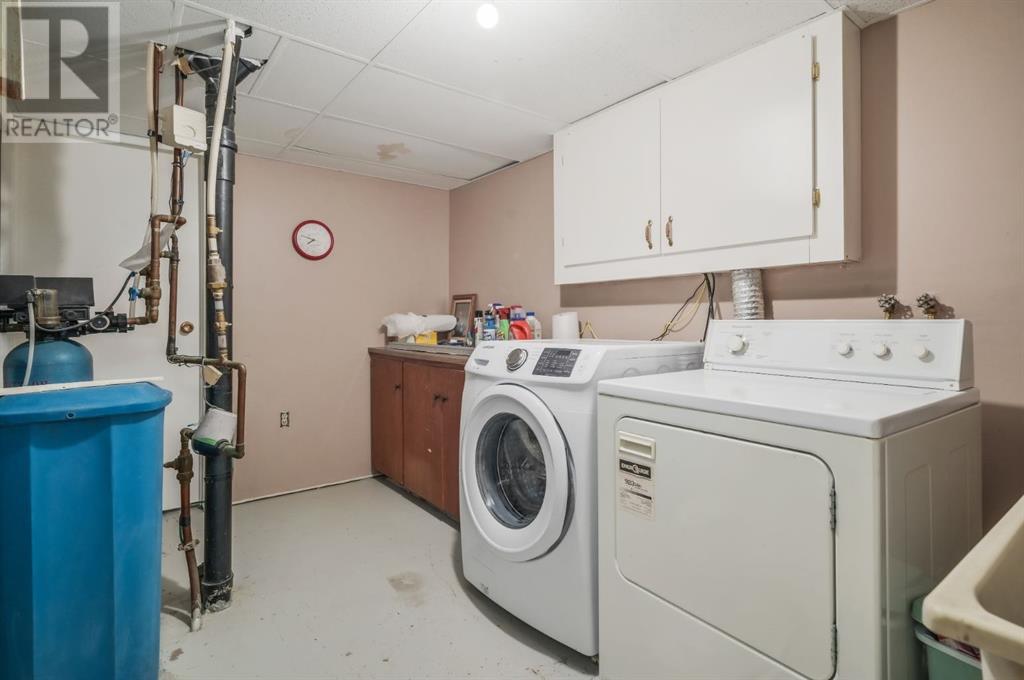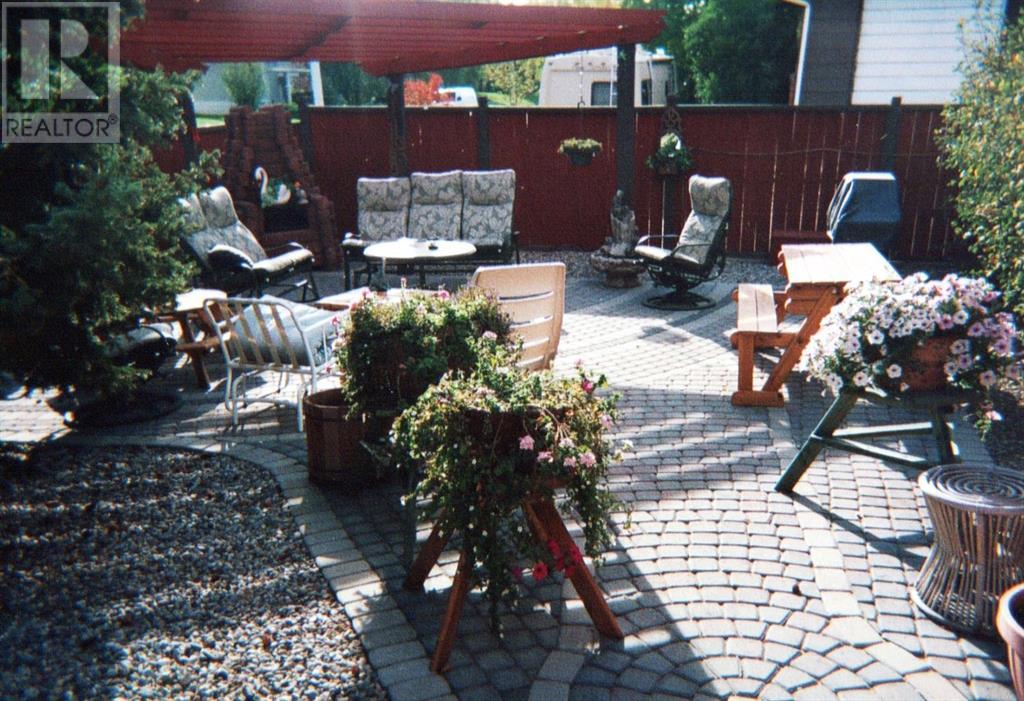3 Bedroom
3 Bathroom
1,182 ft2
Bungalow
Fireplace
None
Other, Forced Air
$575,000
Welcome to 1 Wentworth Crescent in beautiful Okotoks, a spacious, well-maintained family home on a large corner lot with mature trees and low-maintenance brick landscaping. Built in 1974, this home blends vintage charm with smart updates in a location that’s hard to beat.Inside, you’ll find a bright, functional layout with hardwood, ceramic tile, and carpet flooring throughout. The main living area features a cozy wood-burning fireplace, perfect for cold Alberta nights. The kitchen and dining space are open and welcoming, ideal for daily living and entertaining.This home offers three bedrooms, three bathrooms, and a fully developed basement with plenty of space for a rec room, office, or home gym. Extras include built-in security shutters on the windows for added peace of mind, a water softener, and lots of storage throughout.The exterior includes a finished detached one-car garage, an RV parking pad, and convenient alley access. Just steps away from Percy Pegler Elementary, Okotoks Junior High, and the Okotoks Rec Centre with its hockey arena and curling rink, the location is ideal for families.Whether you’re looking to settle down or invest in a solid property, this one delivers on comfort, character, and convenience. (id:57810)
Property Details
|
MLS® Number
|
A2206905 |
|
Property Type
|
Single Family |
|
Neigbourhood
|
Central Heights |
|
Community Name
|
Rosemont |
|
Amenities Near By
|
Park, Playground, Recreation Nearby, Schools |
|
Parking Space Total
|
3 |
|
Plan
|
731632 |
Building
|
Bathroom Total
|
3 |
|
Bedrooms Above Ground
|
2 |
|
Bedrooms Below Ground
|
1 |
|
Bedrooms Total
|
3 |
|
Appliances
|
Refrigerator, Window/sleeve Air Conditioner, Water Softener, Range - Electric, Dishwasher, Microwave Range Hood Combo, Window Coverings, Washer & Dryer |
|
Architectural Style
|
Bungalow |
|
Basement Development
|
Finished |
|
Basement Type
|
Full (finished) |
|
Constructed Date
|
1974 |
|
Construction Style Attachment
|
Detached |
|
Cooling Type
|
None |
|
Exterior Finish
|
Wood Siding |
|
Fireplace Present
|
Yes |
|
Fireplace Total
|
1 |
|
Flooring Type
|
Carpeted, Ceramic Tile, Hardwood |
|
Foundation Type
|
Poured Concrete |
|
Half Bath Total
|
2 |
|
Heating Type
|
Other, Forced Air |
|
Stories Total
|
1 |
|
Size Interior
|
1,182 Ft2 |
|
Total Finished Area
|
1182.26 Sqft |
|
Type
|
House |
Parking
|
Concrete
|
|
|
Detached Garage
|
1 |
Land
|
Acreage
|
No |
|
Fence Type
|
Fence |
|
Land Amenities
|
Park, Playground, Recreation Nearby, Schools |
|
Size Frontage
|
33.52 M |
|
Size Irregular
|
6781.00 |
|
Size Total
|
6781 Sqft|4,051 - 7,250 Sqft |
|
Size Total Text
|
6781 Sqft|4,051 - 7,250 Sqft |
|
Zoning Description
|
Tn |
Rooms
| Level |
Type |
Length |
Width |
Dimensions |
|
Basement |
2pc Bathroom |
|
|
Measurements not available |
|
Basement |
Bedroom |
|
|
11.83 Ft x 9.25 Ft |
|
Main Level |
Primary Bedroom |
|
|
11.83 Ft x 12.58 Ft |
|
Main Level |
4pc Bathroom |
|
|
11.50 Ft x 6.00 Ft |
|
Main Level |
2pc Bathroom |
|
|
Measurements not available |
|
Main Level |
Bedroom |
|
|
11.83 Ft x 9.25 Ft |
|
Main Level |
Office |
|
|
7.92 Ft x 9.25 Ft |
https://www.realtor.ca/real-estate/28108150/1-wentworth-crescent-okotoks-rosemont































