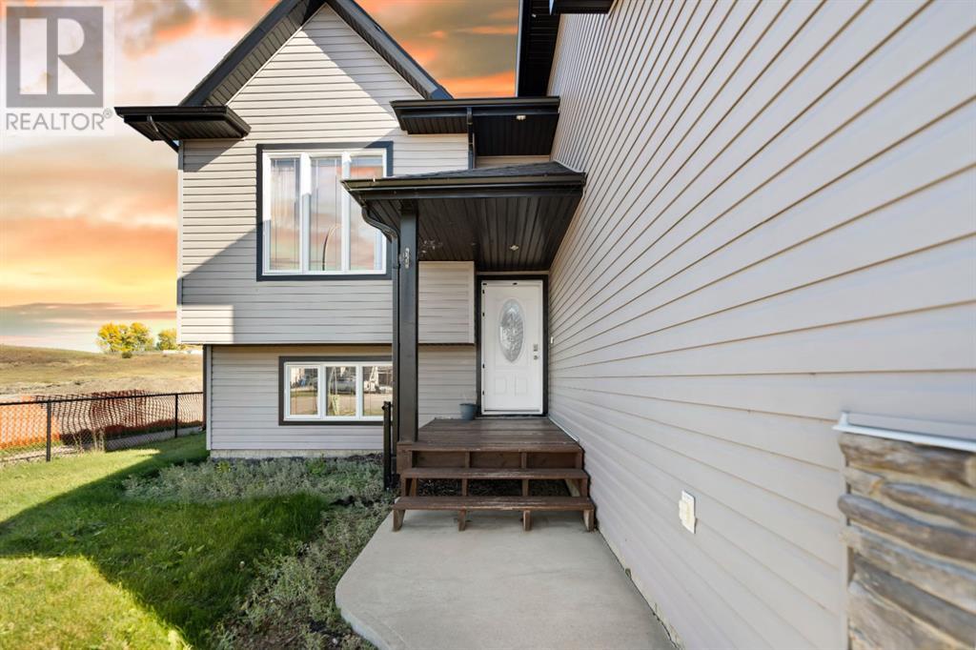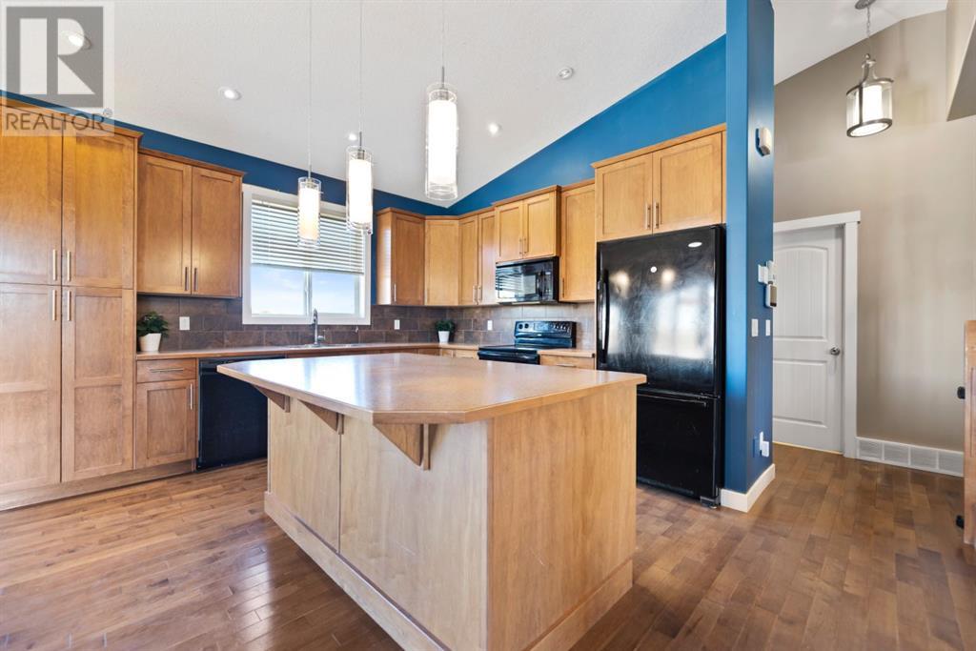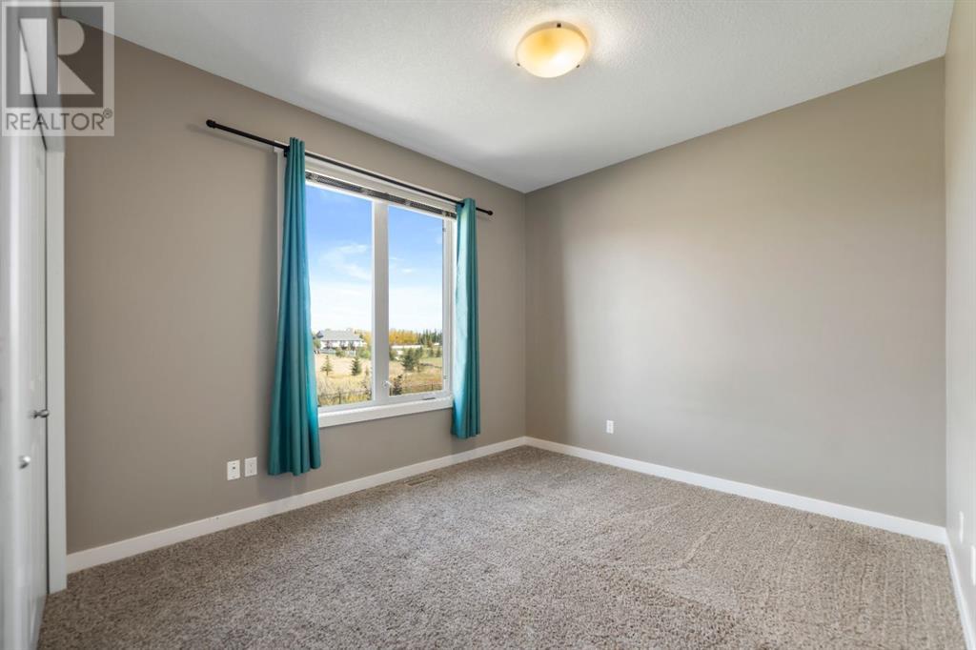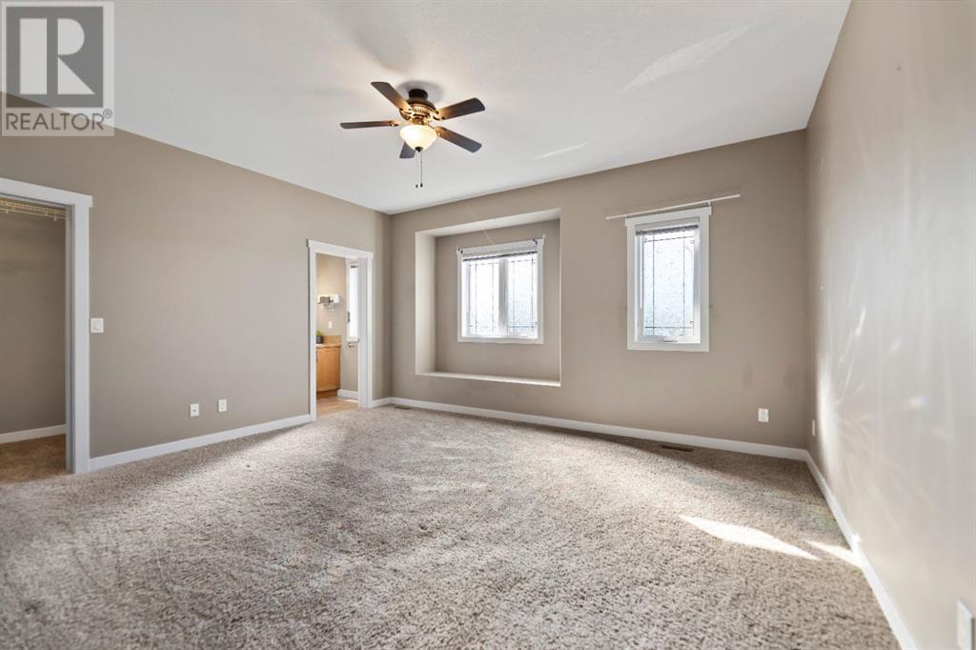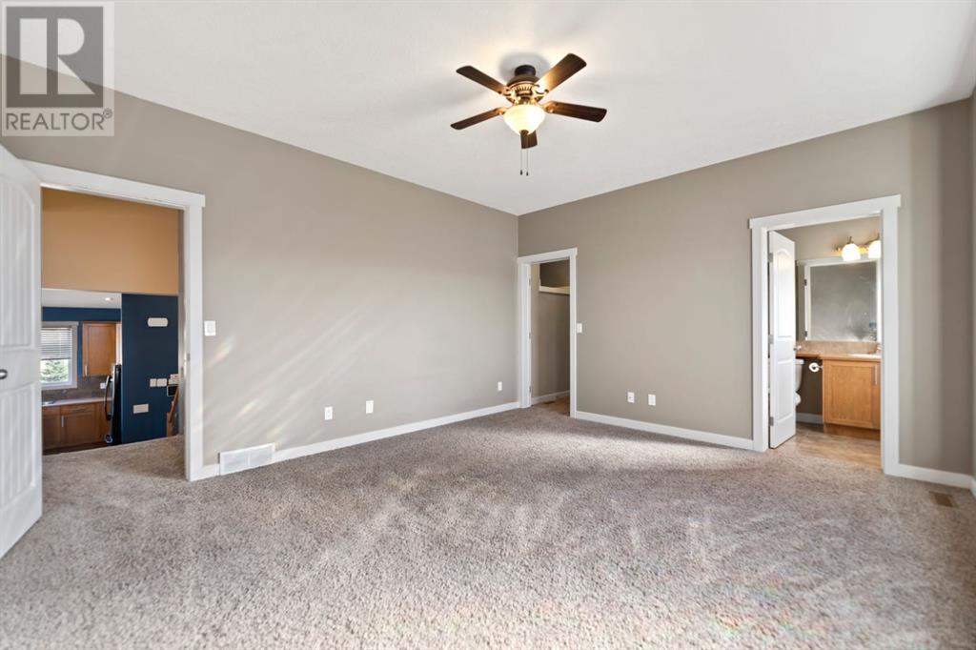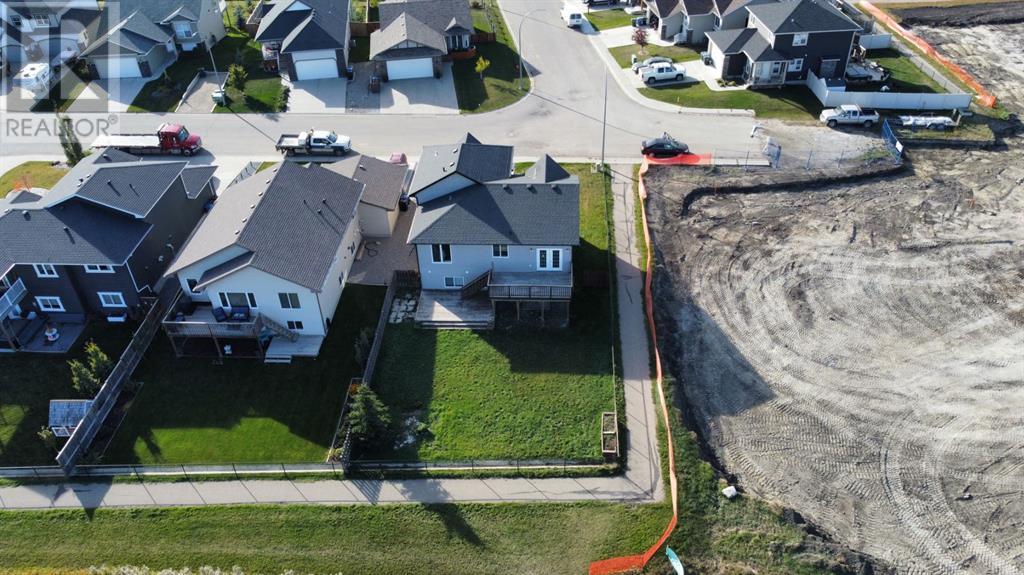4 Bedroom
2 Bathroom
1509 sqft
Bi-Level
Fireplace
None
Forced Air
Landscaped
$530,000
Discover breathtaking valley views while enjoying all the amenities Didsbury has to offer. This spacious bi-level home sits on a massive lot backing onto the serene ravine and the Rosebud River. With over 2,200 sqft of developed living space, there's plenty of room for the entire family.The main floor boasts elegant hardwood flooring and an inviting open-concept design. The modern kitchen features a large island, perfect for entertaining, and a cozy 3-way fireplace connects the living room and dining area. Upstairs, the primary bedroom offers a private retreat with a walk-in closet and a luxurious 4-piece ensuite.The fully finished basement is an entertainer's dream, complete with stylish vinyl flooring, a built-in bar, a bedroom and a spacious entertainment area ideal for a pool table or other activities. It’s also equipped with rough-in for a bathroom adding future comfort and value.The attached double garage offers plenty of space, complete with built-in shelving for extra storage. Embrace the natural beauty and modern comforts of this remarkable property! (id:57810)
Property Details
|
MLS® Number
|
A2170698 |
|
Property Type
|
Single Family |
|
AmenitiesNearBy
|
Golf Course, Park, Playground, Schools, Shopping |
|
CommunityFeatures
|
Golf Course Development |
|
Features
|
No Neighbours Behind |
|
ParkingSpaceTotal
|
4 |
|
Plan
|
0812721 |
|
Structure
|
Deck |
Building
|
BathroomTotal
|
2 |
|
BedroomsAboveGround
|
3 |
|
BedroomsBelowGround
|
1 |
|
BedroomsTotal
|
4 |
|
Appliances
|
Washer, Refrigerator, Dishwasher, Stove, Dryer, Microwave Range Hood Combo, Window Coverings, Garage Door Opener |
|
ArchitecturalStyle
|
Bi-level |
|
BasementDevelopment
|
Finished |
|
BasementType
|
Full (finished) |
|
ConstructedDate
|
2009 |
|
ConstructionMaterial
|
Wood Frame |
|
ConstructionStyleAttachment
|
Detached |
|
CoolingType
|
None |
|
ExteriorFinish
|
Stone, Vinyl Siding |
|
FireplacePresent
|
Yes |
|
FireplaceTotal
|
2 |
|
FlooringType
|
Carpeted, Ceramic Tile, Hardwood, Laminate, Vinyl |
|
FoundationType
|
Poured Concrete |
|
HeatingFuel
|
Natural Gas |
|
HeatingType
|
Forced Air |
|
SizeInterior
|
1509 Sqft |
|
TotalFinishedArea
|
1509 Sqft |
|
Type
|
House |
Parking
Land
|
Acreage
|
No |
|
FenceType
|
Fence |
|
LandAmenities
|
Golf Course, Park, Playground, Schools, Shopping |
|
LandscapeFeatures
|
Landscaped |
|
SizeDepth
|
37 M |
|
SizeFrontage
|
17 M |
|
SizeIrregular
|
6200.00 |
|
SizeTotal
|
6200 Sqft|4,051 - 7,250 Sqft |
|
SizeTotalText
|
6200 Sqft|4,051 - 7,250 Sqft |
|
ZoningDescription
|
R-1 |
Rooms
| Level |
Type |
Length |
Width |
Dimensions |
|
Second Level |
Laundry Room |
|
|
3.83 Ft x 3.50 Ft |
|
Second Level |
Primary Bedroom |
|
|
15.58 Ft x 13.50 Ft |
|
Second Level |
Bedroom |
|
|
13.67 Ft x 10.17 Ft |
|
Second Level |
Bedroom |
|
|
12.00 Ft x 9.00 Ft |
|
Second Level |
4pc Bathroom |
|
|
8.17 Ft x 4.92 Ft |
|
Basement |
Recreational, Games Room |
|
|
36.42 Ft x 14.83 Ft |
|
Basement |
Furnace |
|
|
16.00 Ft x 7.75 Ft |
|
Basement |
Bedroom |
|
|
12.50 Ft x 9.08 Ft |
|
Main Level |
Dining Room |
|
|
13.75 Ft x 9.83 Ft |
|
Main Level |
Living Room |
|
|
15.33 Ft x 13.00 Ft |
|
Main Level |
Kitchen |
|
|
13.08 Ft x 12.17 Ft |
|
Main Level |
4pc Bathroom |
|
|
9.92 Ft x 4.92 Ft |
https://www.realtor.ca/real-estate/27529893/1-valarosa-point-didsbury






