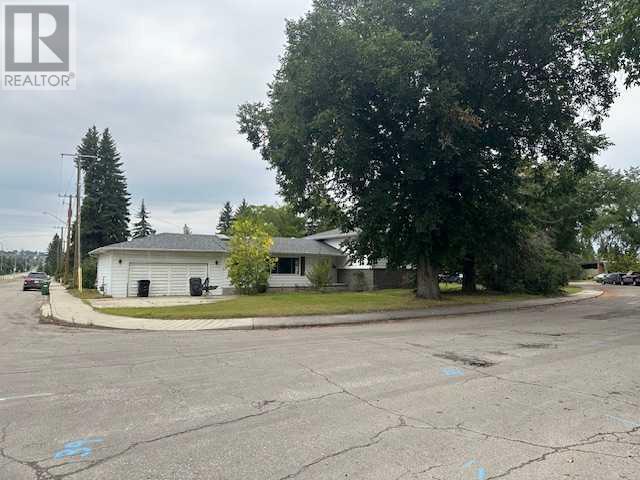3 Bedroom
1 Bathroom
1305 sqft
4 Level
Central Air Conditioning
Forced Air
Lawn
$999,950
ATTENTION DEVELOPERS AND INVESTORS!! RARE 9000+ SF CORNER LOT ON BEAUTIFUL, LEAFY SPRUCE BANK CRESCENT! This stunning lot, with 125 feet of frontage, offers numerous redevelopment possibilities - for example, the current owner contemplated two semi-detached executive homes as shown in the drawings in the supplements. Now the new R-CG zoning suggests the potential of having up to SIX townhomes with SIX legal secondary suites (subject to permitting and approval). Surrounded by luxury homes and located in this prestigious "North of Spruce" enclave, this property is special. It's quiet and private yet only a three-traffic-light commute to downtown. Surrounded by nature, it offers nearby walking and biking paths such as the popular Douglas Fir Trail overlooking the Bow River. Shaganappi Golf Course, tennis courts, parks, playgrounds, schools, shopping, pickleball courts, basketball, the Wildflower Art Centre, community skating, and neighborhood restaurants are all within easy walking distance. The existing split-level home is mostly demo-ed to the studs, hence the property is being sold "as is where is" as it awaits redevelopment. Don't miss out on this special opportunity! Call to set up a showing today! (id:57810)
Property Details
|
MLS® Number
|
A2165052 |
|
Property Type
|
Single Family |
|
Neigbourhood
|
Spruce Cliff |
|
Community Name
|
Spruce Cliff |
|
AmenitiesNearBy
|
Golf Course, Park, Playground, Recreation Nearby, Schools, Shopping |
|
CommunityFeatures
|
Golf Course Development |
|
Features
|
Level |
|
ParkingSpaceTotal
|
4 |
|
Plan
|
4626gq |
|
Structure
|
None |
Building
|
BathroomTotal
|
1 |
|
BedroomsAboveGround
|
3 |
|
BedroomsTotal
|
3 |
|
Appliances
|
Refrigerator, Stove |
|
ArchitecturalStyle
|
4 Level |
|
BasementDevelopment
|
Unfinished |
|
BasementType
|
Full (unfinished) |
|
ConstructedDate
|
1957 |
|
ConstructionMaterial
|
Wood Frame |
|
ConstructionStyleAttachment
|
Detached |
|
CoolingType
|
Central Air Conditioning |
|
FlooringType
|
Hardwood, Vinyl |
|
FoundationType
|
Poured Concrete |
|
HeatingType
|
Forced Air |
|
SizeInterior
|
1305 Sqft |
|
TotalFinishedArea
|
1305 Sqft |
|
Type
|
House |
Parking
Land
|
Acreage
|
No |
|
FenceType
|
Not Fenced |
|
LandAmenities
|
Golf Course, Park, Playground, Recreation Nearby, Schools, Shopping |
|
LandscapeFeatures
|
Lawn |
|
SizeFrontage
|
38.1 M |
|
SizeIrregular
|
9439.95 |
|
SizeTotal
|
9439.95 Sqft|7,251 - 10,889 Sqft |
|
SizeTotalText
|
9439.95 Sqft|7,251 - 10,889 Sqft |
|
ZoningDescription
|
R-cg |
Rooms
| Level |
Type |
Length |
Width |
Dimensions |
|
Main Level |
Kitchen |
|
|
10.00 Ft x 9.00 Ft |
|
Main Level |
Dining Room |
|
|
15.50 Ft x 10.42 Ft |
|
Main Level |
Breakfast |
|
|
7.50 Ft x 6.00 Ft |
|
Main Level |
Living Room |
|
|
17.42 Ft x 17.42 Ft |
|
Upper Level |
3pc Bathroom |
|
|
8.00 Ft x 5.00 Ft |
|
Upper Level |
Bedroom |
|
|
13.42 Ft x 10.00 Ft |
|
Upper Level |
Bedroom |
|
|
10.25 Ft x 9.83 Ft |
|
Upper Level |
Bedroom |
|
|
11.33 Ft x 9.33 Ft |
https://www.realtor.ca/real-estate/27404625/1-spruce-bank-crescent-sw-calgary-spruce-cliff



















