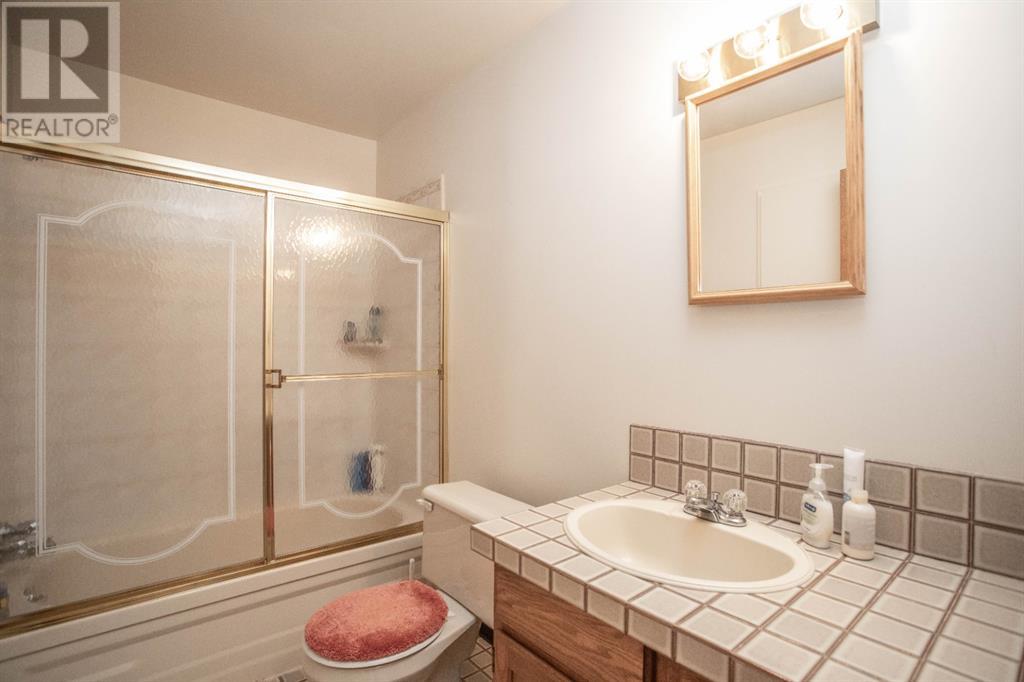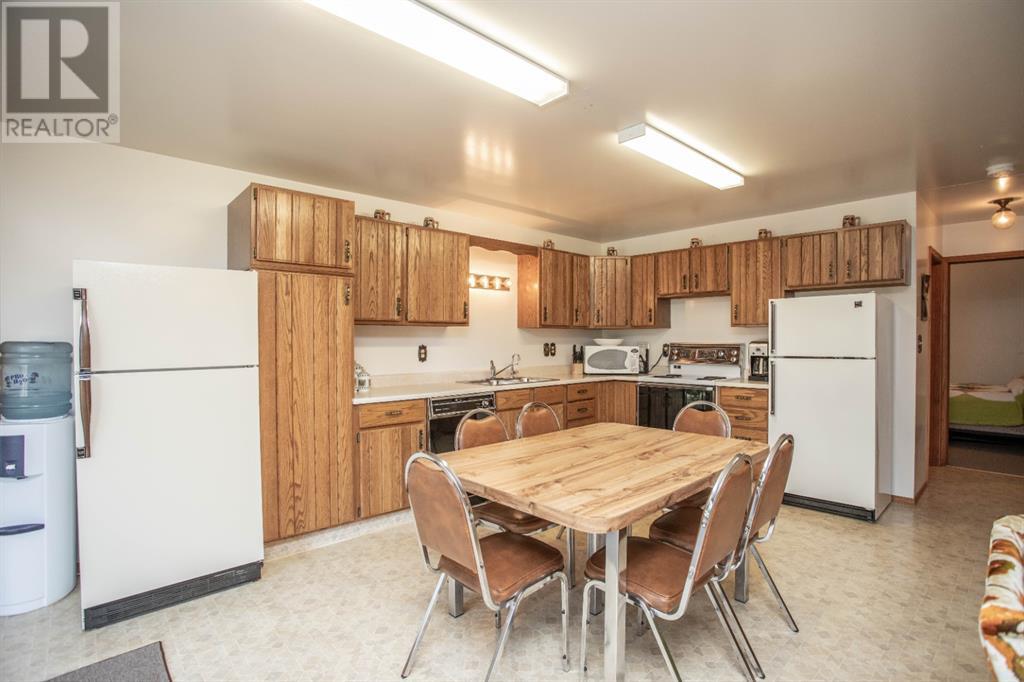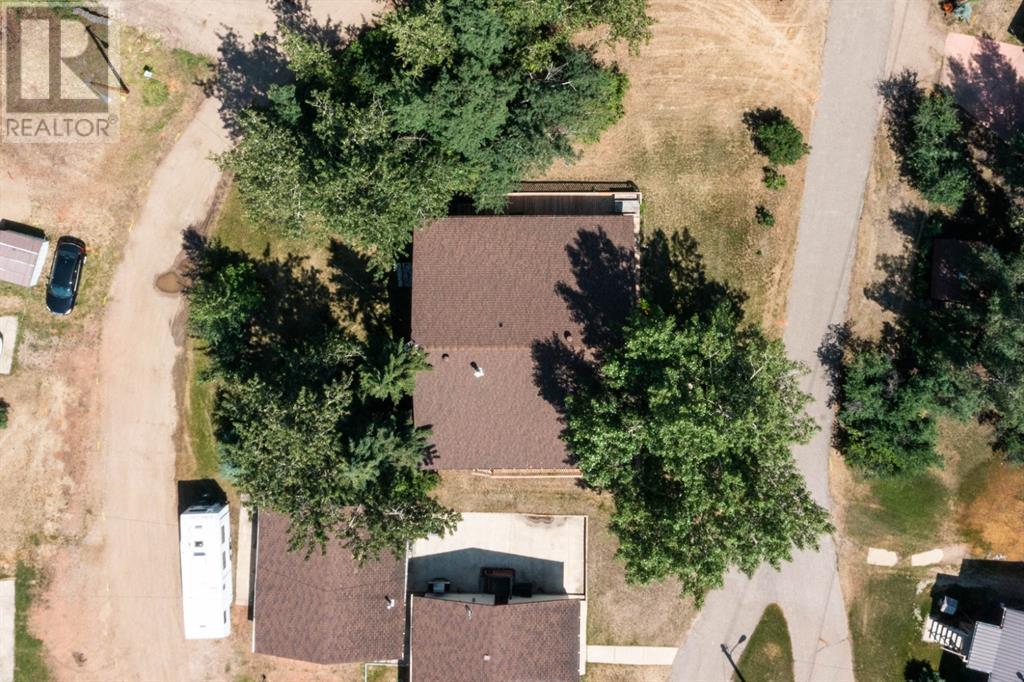4 Bedroom
2 Bathroom
1797 sqft
Bungalow
Window Air Conditioner, Wall Unit
Forced Air
Lawn
$312,000
Rare find! A cabin with a duplex floorplan ready for your family’s lake side adventures. A cabin at the lake x 2! Or a possible investment property ready for a seasonal rental. Separated by a common wall, this cabin has a guest door so you can move back and forth through each side without having to go outside! Each side of this duplex has 2 bedrooms and one 4pc bathroom, kitchen, living room and laundry hook-ups. A summer bbq awaits on the new large front deck. Head around back to the fire pit for a cozy cabin night under the stars on this well treed lot. There’s even room for RV parking! This cabin is only a stones throw away from the marina on Buffalo Lake. Not to mention a short walk to Rochon Sands ice cream store (Snak Shak), beach, provincial park and play parks. Make this cabin a recreational spot for the whole family for years to come. Imagine a get away from the hustle and bustle of the summer with an actual spot to take the whole family! (id:57810)
Property Details
|
MLS® Number
|
A2118157 |
|
Property Type
|
Single Family |
|
AmenitiesNearBy
|
Park, Playground, Recreation Nearby |
|
Features
|
Treed, No Animal Home, No Smoking Home, Recreational |
|
ParkingSpaceTotal
|
2 |
|
Plan
|
3054rs |
|
Structure
|
Shed, Deck |
Building
|
BathroomTotal
|
2 |
|
BedroomsAboveGround
|
4 |
|
BedroomsTotal
|
4 |
|
Amperage
|
100 Amp Service |
|
Appliances
|
Refrigerator, Stove, Freezer, Washer/dryer Stack-up |
|
ArchitecturalStyle
|
Bungalow |
|
BasementType
|
Crawl Space |
|
ConstructedDate
|
1988 |
|
ConstructionMaterial
|
Wood Frame |
|
ConstructionStyleAttachment
|
Detached |
|
CoolingType
|
Window Air Conditioner, Wall Unit |
|
FlooringType
|
Carpeted, Linoleum |
|
FoundationType
|
Wood |
|
HeatingType
|
Forced Air |
|
StoriesTotal
|
1 |
|
SizeInterior
|
1797 Sqft |
|
TotalFinishedArea
|
1797 Sqft |
|
Type
|
Recreational |
|
UtilityPower
|
100 Amp Service |
|
UtilityWater
|
Shared Well |
Parking
Land
|
Acreage
|
No |
|
FenceType
|
Not Fenced |
|
LandAmenities
|
Park, Playground, Recreation Nearby |
|
LandscapeFeatures
|
Lawn |
|
Sewer
|
Septic System |
|
SizeDepth
|
31 M |
|
SizeFrontage
|
24 M |
|
SizeIrregular
|
8008.00 |
|
SizeTotal
|
8008 Sqft|7,251 - 10,889 Sqft |
|
SizeTotalText
|
8008 Sqft|7,251 - 10,889 Sqft |
|
ZoningDescription
|
Res |
Rooms
| Level |
Type |
Length |
Width |
Dimensions |
|
Main Level |
Kitchen |
|
|
18.42 Ft x 11.92 Ft |
|
Main Level |
Living Room |
|
|
18.42 Ft x 11.50 Ft |
|
Main Level |
Primary Bedroom |
|
|
14.25 Ft x 10.67 Ft |
|
Main Level |
Bedroom |
|
|
11.00 Ft x 12.33 Ft |
|
Main Level |
4pc Bathroom |
|
|
5.00 Ft x 9.08 Ft |
|
Main Level |
Kitchen |
|
|
19.75 Ft x 9.92 Ft |
|
Main Level |
Living Room |
|
|
19.75 Ft x 13.33 Ft |
|
Main Level |
Primary Bedroom |
|
|
13.17 Ft x 10.00 Ft |
|
Main Level |
Bedroom |
|
|
10.00 Ft x 12.83 Ft |
|
Main Level |
4pc Bathroom |
|
|
5.00 Ft x 9.50 Ft |
Utilities
https://www.realtor.ca/real-estate/26725250/1-sands-crescent-rochon-sands







































