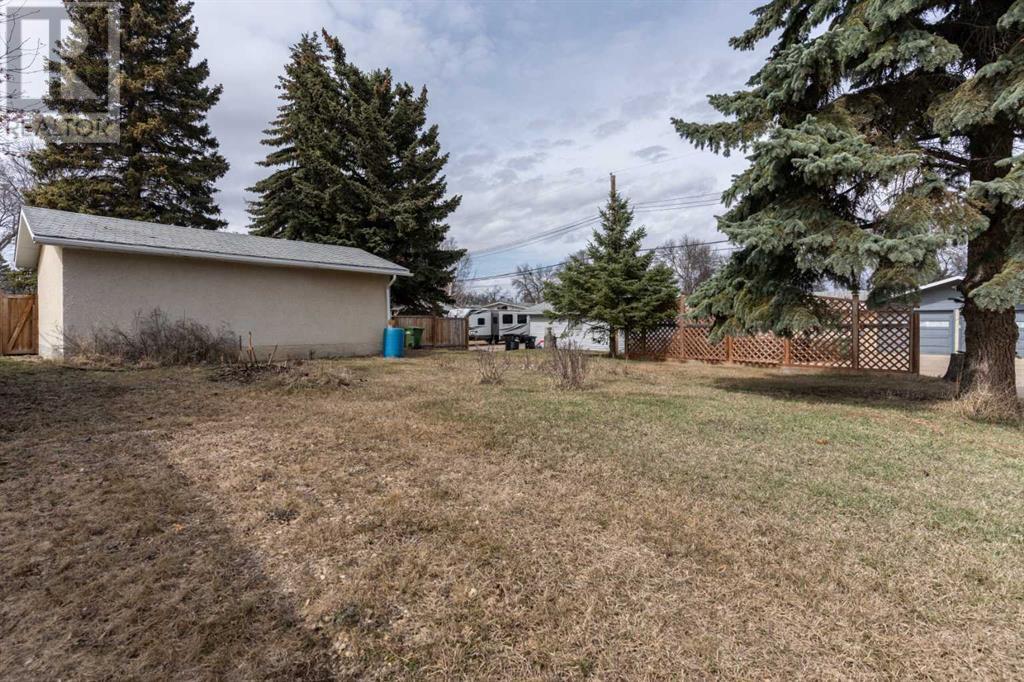4 Bedroom
2 Bathroom
1,088 ft2
Bungalow
None
Forced Air
Landscaped, Lawn
$355,000
Welcome to this beautifully maintained bungalow, tucked away in one of the city’s most sought-after neighbourhoods! Sitting on a very rare oversized lot, this home boasts a huge fenced yard with plenty of space on the east side of the garage—perfect for RV parking, a future garden, or your own outdoor vision! Step inside to discover just under 1100 sqft of bright and inviting living space. The main floor features 3 spacious bedrooms, a full bathroom, and a large living room with big West-facing windows. Your family will appreciate the functional layout of the updated kitchen and the dining area with access to the 10'x15' covered back deck, ideal for relaxing or entertaining. Downstairs, you’ll find a fourth bedroom, a newly renovated bathroom, a dedicated laundry room, and abundant storage space. Enjoy ultimate privacy in the landscaped backyard, with only one neighbour and paved alley access leading to the detached, oversized single garage. The property has been thoughtfully updated with vinyl windows and new exterior doors throughout. Just a short walk from schools, parks, green spaces, shopping and the rec centre, this home is perfect for a couple or family. This rare gem checks all the boxes—location, space, and potential. Don’t miss your opportunity to own in one of Camrose's best communities! (id:57810)
Property Details
|
MLS® Number
|
A2212232 |
|
Property Type
|
Single Family |
|
Neigbourhood
|
Mount Pleasant |
|
Community Name
|
Mount Pleasant |
|
Amenities Near By
|
Schools, Shopping |
|
Features
|
Pvc Window |
|
Parking Space Total
|
3 |
|
Plan
|
5815mc |
|
Structure
|
Deck |
Building
|
Bathroom Total
|
2 |
|
Bedrooms Above Ground
|
3 |
|
Bedrooms Below Ground
|
1 |
|
Bedrooms Total
|
4 |
|
Appliances
|
Refrigerator, Oven - Electric, Dishwasher, Microwave, Freezer, Window Coverings |
|
Architectural Style
|
Bungalow |
|
Basement Development
|
Partially Finished |
|
Basement Type
|
Full (partially Finished) |
|
Constructed Date
|
1969 |
|
Construction Material
|
Wood Frame |
|
Construction Style Attachment
|
Detached |
|
Cooling Type
|
None |
|
Exterior Finish
|
Stucco, Vinyl Siding |
|
Flooring Type
|
Carpeted, Laminate, Linoleum, Tile, Vinyl |
|
Foundation Type
|
Poured Concrete |
|
Heating Fuel
|
Natural Gas |
|
Heating Type
|
Forced Air |
|
Stories Total
|
1 |
|
Size Interior
|
1,088 Ft2 |
|
Total Finished Area
|
1088 Sqft |
|
Type
|
House |
Parking
Land
|
Acreage
|
No |
|
Fence Type
|
Fence |
|
Land Amenities
|
Schools, Shopping |
|
Landscape Features
|
Landscaped, Lawn |
|
Size Frontage
|
17.07 M |
|
Size Irregular
|
9400.00 |
|
Size Total
|
9400 Sqft|7,251 - 10,889 Sqft |
|
Size Total Text
|
9400 Sqft|7,251 - 10,889 Sqft |
|
Zoning Description
|
R1 |
Rooms
| Level |
Type |
Length |
Width |
Dimensions |
|
Basement |
Bedroom |
|
|
15.00 Ft x 9.00 Ft |
|
Basement |
3pc Bathroom |
|
|
5.00 Ft x 9.00 Ft |
|
Basement |
Laundry Room |
|
|
14.00 Ft x 15.00 Ft |
|
Main Level |
Kitchen |
|
|
10.00 Ft x 11.00 Ft |
|
Main Level |
Dining Room |
|
|
8.00 Ft x 11.00 Ft |
|
Main Level |
Living Room |
|
|
16.00 Ft x 17.00 Ft |
|
Main Level |
Primary Bedroom |
|
|
10.00 Ft x 11.00 Ft |
|
Main Level |
Bedroom |
|
|
9.00 Ft x 9.00 Ft |
|
Main Level |
Bedroom |
|
|
9.00 Ft x 10.00 Ft |
|
Main Level |
4pc Bathroom |
|
|
10.00 Ft x 5.00 Ft |
https://www.realtor.ca/real-estate/28188118/1-montclare-avenue-camrose-mount-pleasant






































