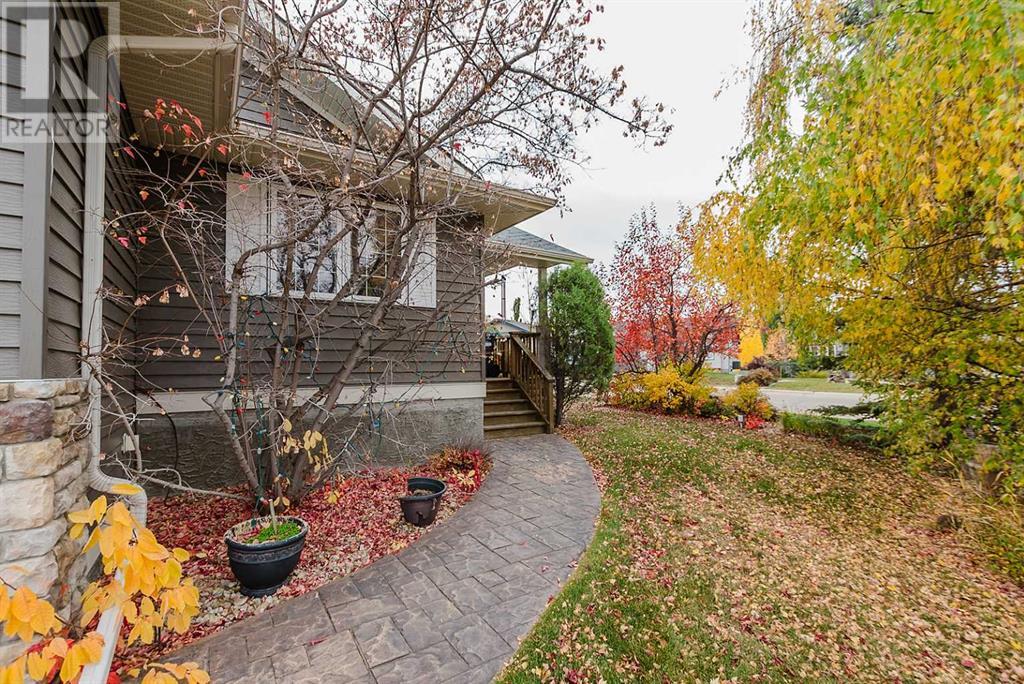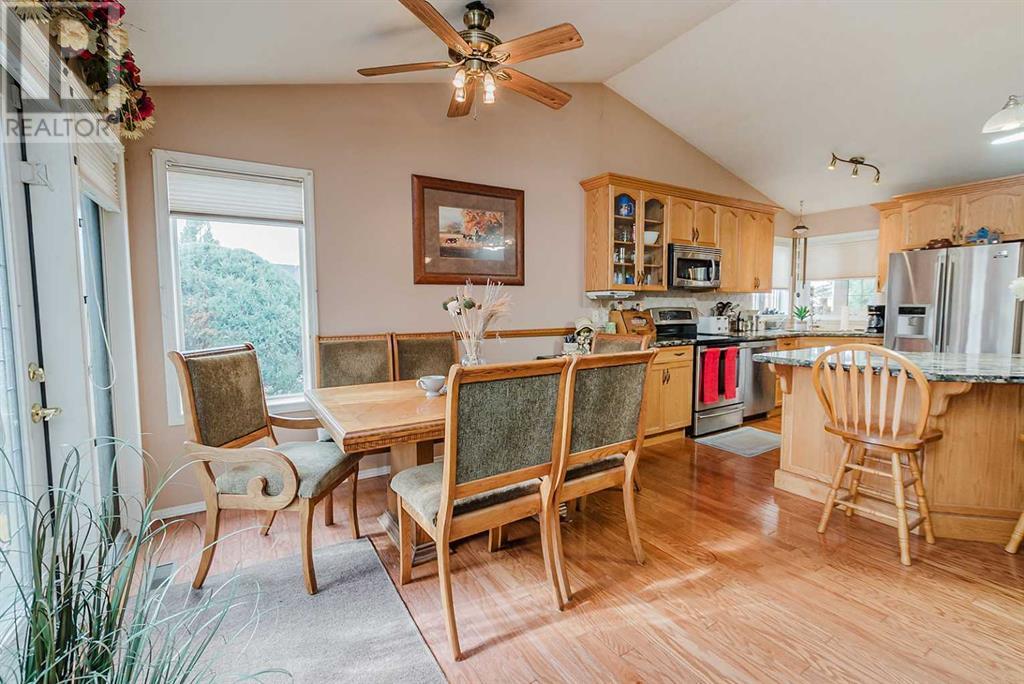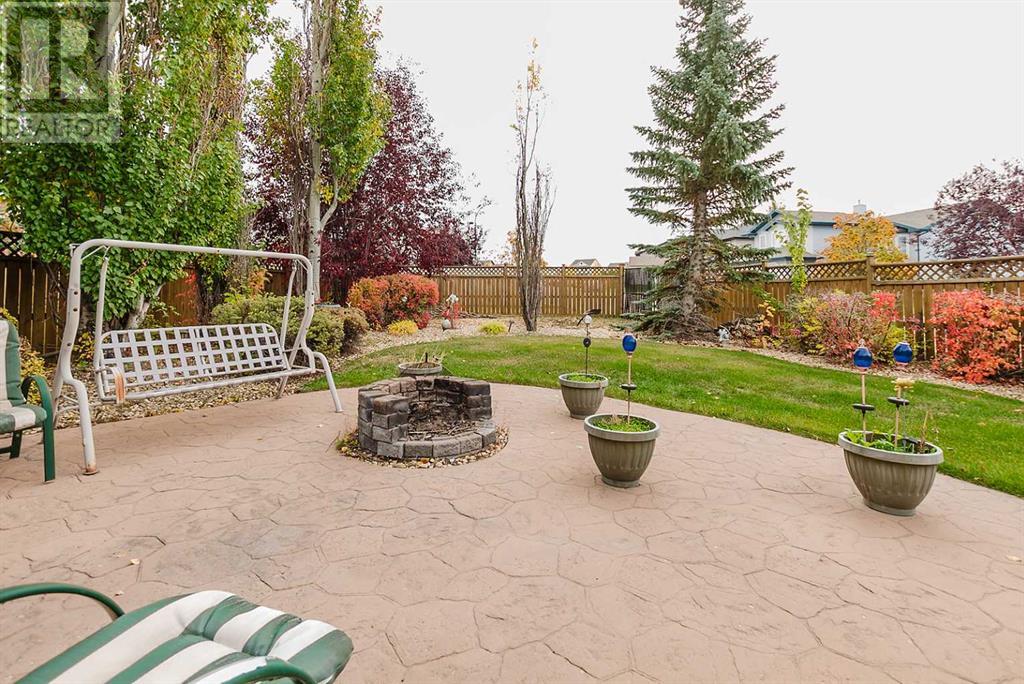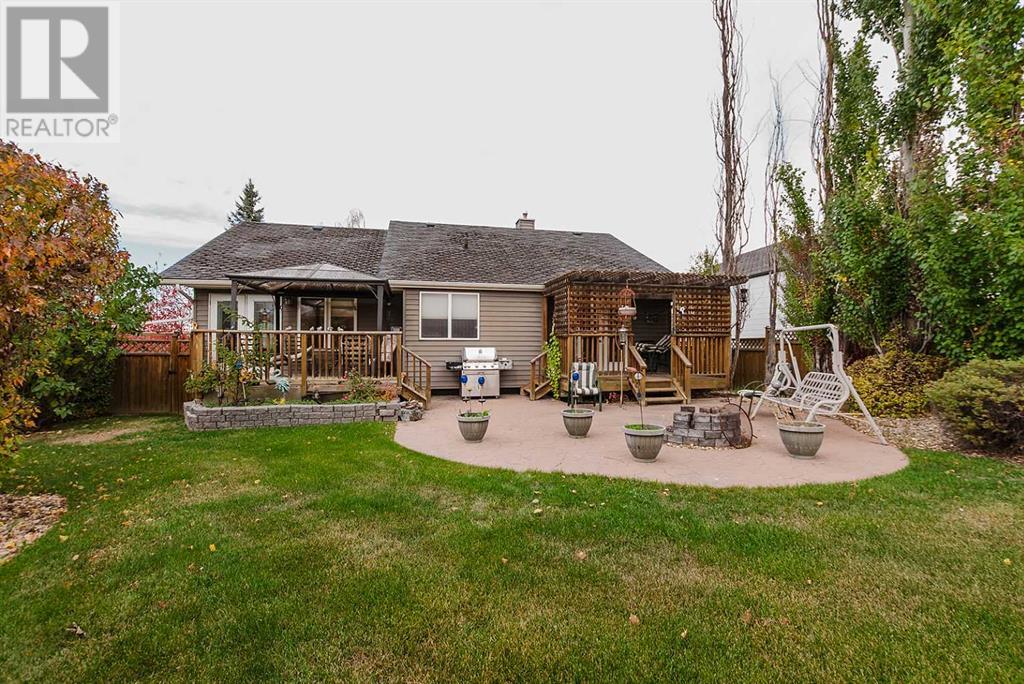5 Bedroom
3 Bathroom
1317 sqft
Bungalow
Fireplace
None
Other, Forced Air, In Floor Heating
Landscaped, Lawn
$499,900
Welcome to this fully finished bungalow in the desirable area of Lakeway Landing, perfectly located near schools and walking paths. This 5-bedroom, 3-bathroom home offers an open-concept main floor, featuring granite counter top center island, cozy gas fireplace & hardwood floors. The primary suite includes a luxurious 4-piece en-suite with a stand-up shower and air tub. Two other rooms, laundry and a full bathroom complete the main level. The spacious basement is ideal for entertaining, with two additional bedrooms, a full bath, a wet bar, and in-floor heating. Recent updates include a new boiler system installed last year. The property boasts a heated, double-attached garage, RV parking, massive private oasis lot and excellent curb appeal. With just a little TLC, this home could become your perfect retreat. (id:57810)
Property Details
|
MLS® Number
|
A2172312 |
|
Property Type
|
Single Family |
|
Community Name
|
Lakeway Landing |
|
AmenitiesNearBy
|
Park, Playground, Schools |
|
Features
|
Wet Bar |
|
ParkingSpaceTotal
|
7 |
|
Plan
|
0324179 |
|
Structure
|
Deck |
Building
|
BathroomTotal
|
3 |
|
BedroomsAboveGround
|
3 |
|
BedroomsBelowGround
|
2 |
|
BedroomsTotal
|
5 |
|
Appliances
|
Refrigerator, Dishwasher, Stove, Microwave Range Hood Combo, Window Coverings, Washer & Dryer |
|
ArchitecturalStyle
|
Bungalow |
|
BasementDevelopment
|
Finished |
|
BasementType
|
Full (finished) |
|
ConstructedDate
|
2004 |
|
ConstructionMaterial
|
Wood Frame |
|
ConstructionStyleAttachment
|
Detached |
|
CoolingType
|
None |
|
ExteriorFinish
|
Metal |
|
FireplacePresent
|
Yes |
|
FireplaceTotal
|
2 |
|
FlooringType
|
Carpeted, Hardwood |
|
FoundationType
|
Poured Concrete |
|
HeatingType
|
Other, Forced Air, In Floor Heating |
|
StoriesTotal
|
1 |
|
SizeInterior
|
1317 Sqft |
|
TotalFinishedArea
|
1317 Sqft |
|
Type
|
House |
Parking
|
Attached Garage
|
2 |
|
Garage
|
|
|
Heated Garage
|
|
|
Other
|
|
|
RV
|
|
Land
|
Acreage
|
No |
|
FenceType
|
Fence |
|
LandAmenities
|
Park, Playground, Schools |
|
LandscapeFeatures
|
Landscaped, Lawn |
|
SizeDepth
|
38.71 M |
|
SizeFrontage
|
27.43 M |
|
SizeIrregular
|
8167.00 |
|
SizeTotal
|
8167 Sqft|7,251 - 10,889 Sqft |
|
SizeTotalText
|
8167 Sqft|7,251 - 10,889 Sqft |
|
ZoningDescription
|
R1 |
Rooms
| Level |
Type |
Length |
Width |
Dimensions |
|
Basement |
Bedroom |
|
|
10.17 Ft x 12.00 Ft |
|
Basement |
Bedroom |
|
|
9.92 Ft x 10.92 Ft |
|
Main Level |
Bedroom |
|
|
9.75 Ft x 11.42 Ft |
|
Main Level |
Kitchen |
|
|
11.75 Ft x 12.33 Ft |
|
Main Level |
Dining Room |
|
|
10.75 Ft x 8.67 Ft |
|
Main Level |
Living Room |
|
|
11.00 Ft x 10.83 Ft |
|
Main Level |
Storage |
|
|
5.58 Ft x 10.25 Ft |
|
Main Level |
4pc Bathroom |
|
|
Measurements not available |
|
Main Level |
Bedroom |
|
|
9.92 Ft x 9.92 Ft |
|
Main Level |
Primary Bedroom |
|
|
11.92 Ft x 12.92 Ft |
|
Main Level |
4pc Bathroom |
|
|
Measurements not available |
|
Main Level |
Other |
|
|
10.08 Ft x 11.17 Ft |
|
Main Level |
3pc Bathroom |
|
|
Measurements not available |
https://www.realtor.ca/real-estate/27535374/1-lyon-crescent-sylvan-lake-lakeway-landing


















































