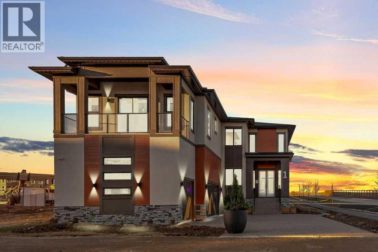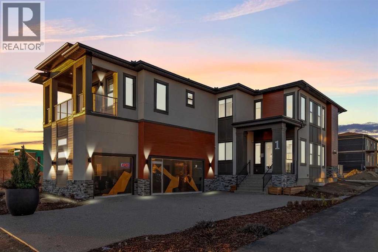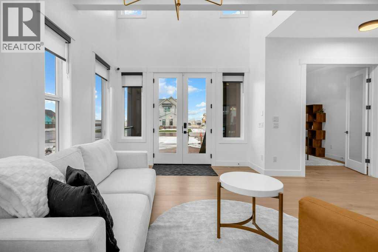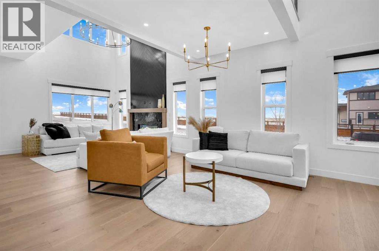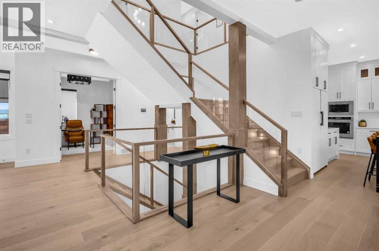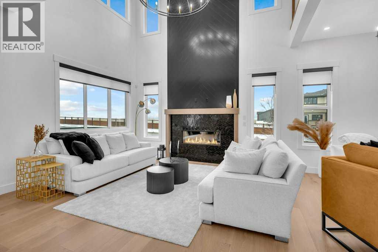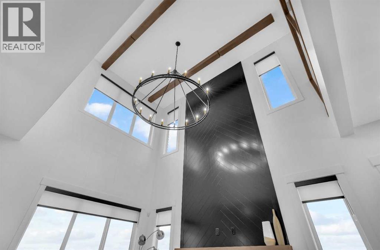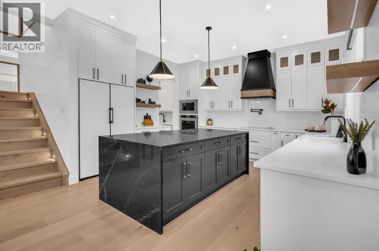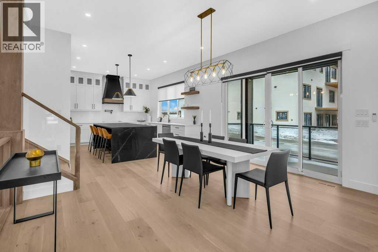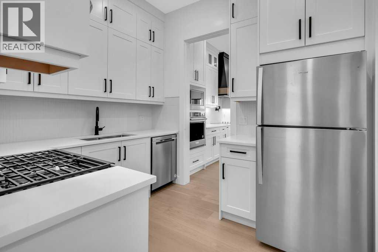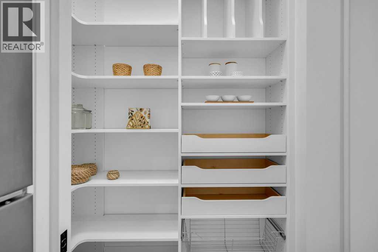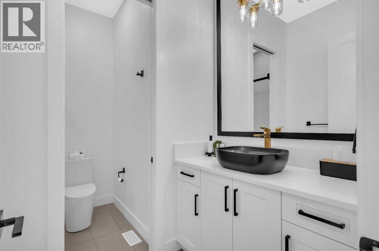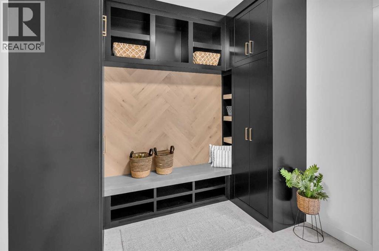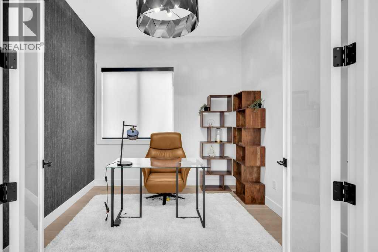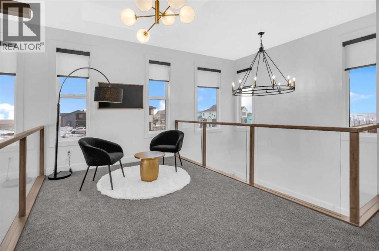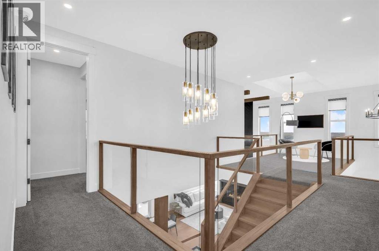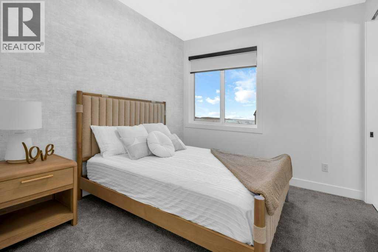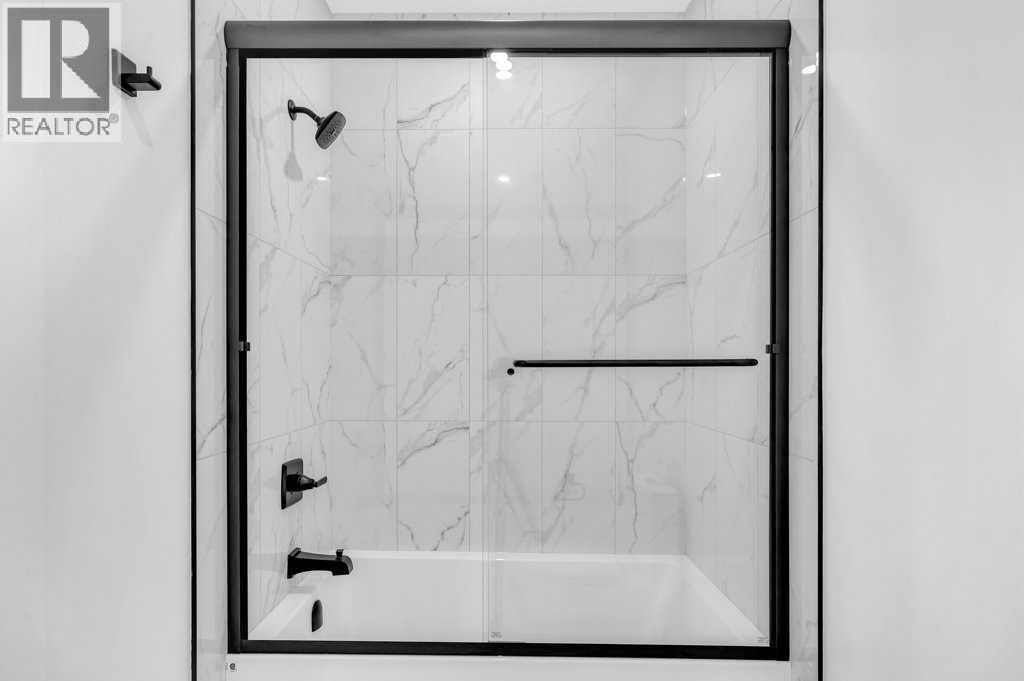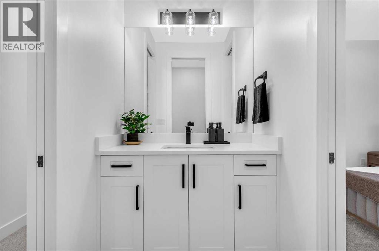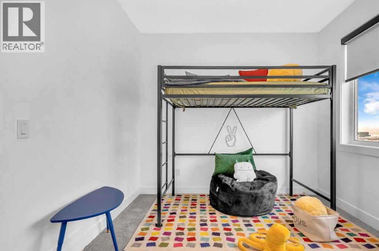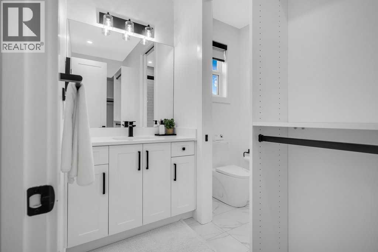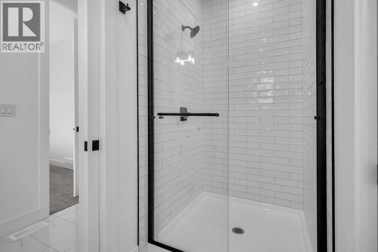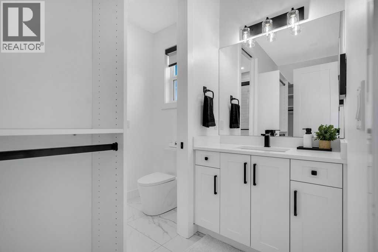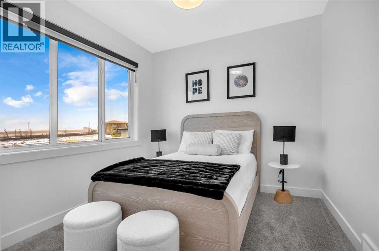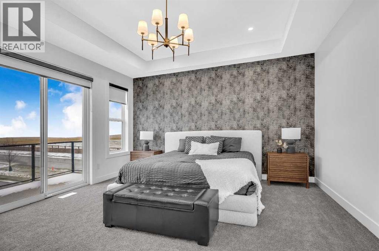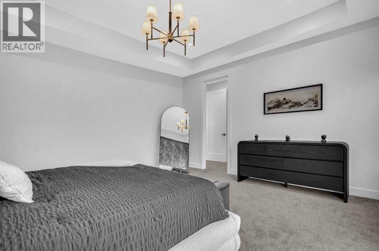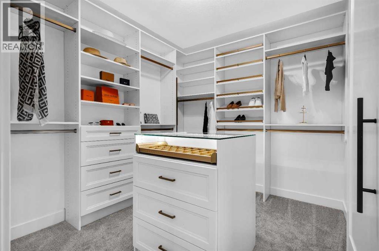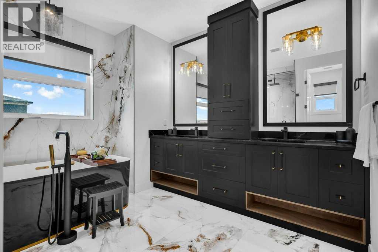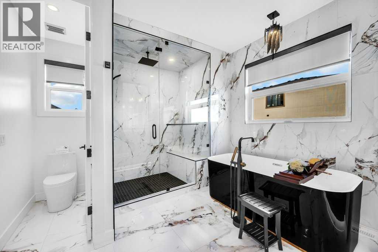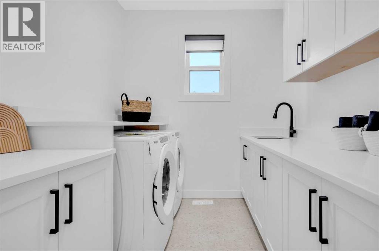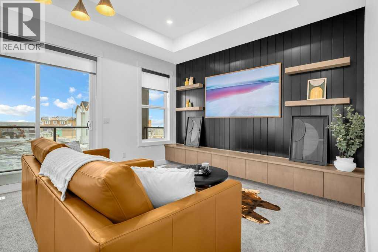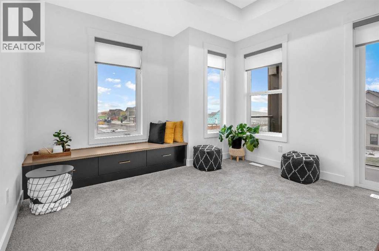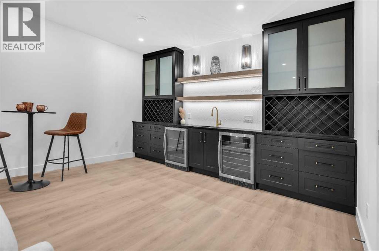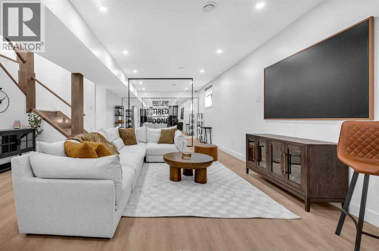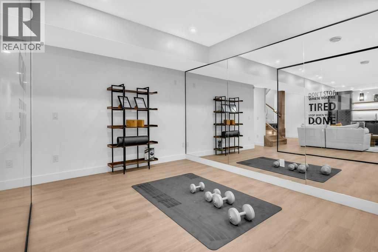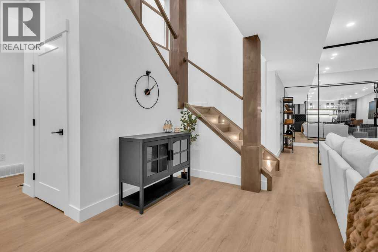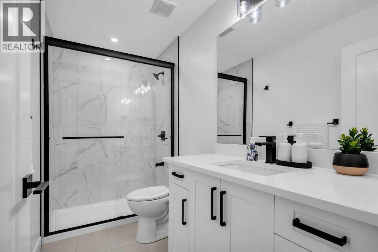6 Bedroom
5 Bathroom
3,498 ft2
Fireplace
Central Air Conditioning
Forced Air, Hot Water
Landscaped
$1,750,000
Located in the prestigious Goldwyn Community of Balzac, this custom-built 2-storey Show Home offers 6 bedrooms, 5 full bathrooms, and a fully finished basement on a premium corner lot. The main floor features 10 ft ceilings, hardwood flooring, quartz countertops, KitchenAid appliances, a den/office, a spice kitchen, and an upgraded main kitchen. It boasts three open-to-below areas, including a stunning central staircase with glass railings. Upstairs offers a loft, a bonus room, laundry, a luxurious primary bedroom with a 5-piece ensuite, two bedrooms with a Jack & Jill bath, and another bedroom with a shared ensuite. The basement includes a large rec room, gym, wet bar, two bedrooms, and a full bath. A triple-car garage, extended exposed aggregate driveway, and glass-railed deck complete this stunning home. It's a perfect blend of luxury and modern design, in one of Balzac’s most desirable neighbourhoods. Photos are representative. (id:57810)
Property Details
|
MLS® Number
|
A2227085 |
|
Property Type
|
Single Family |
|
Amenities Near By
|
Park, Playground, Schools, Shopping |
|
Features
|
French Door, Closet Organizers, No Animal Home, No Smoking Home, Level |
|
Parking Space Total
|
11 |
|
Plan
|
2312505 |
|
Structure
|
Deck, Porch |
Building
|
Bathroom Total
|
5 |
|
Bedrooms Above Ground
|
4 |
|
Bedrooms Below Ground
|
2 |
|
Bedrooms Total
|
6 |
|
Appliances
|
Washer, Refrigerator, Cooktop - Electric, Gas Stove(s), Range - Gas, Dishwasher, Wine Fridge, Dryer, Microwave, Oven - Built-in, Hood Fan, Window Coverings |
|
Basement Development
|
Finished |
|
Basement Type
|
Full (finished) |
|
Constructed Date
|
2024 |
|
Construction Material
|
Wood Frame |
|
Construction Style Attachment
|
Detached |
|
Cooling Type
|
Central Air Conditioning |
|
Exterior Finish
|
Metal, Stone, Stucco |
|
Fireplace Present
|
Yes |
|
Fireplace Total
|
1 |
|
Flooring Type
|
Carpeted, Ceramic Tile, Hardwood, Marble, Vinyl Plank |
|
Foundation Type
|
Poured Concrete |
|
Heating Fuel
|
Natural Gas |
|
Heating Type
|
Forced Air, Hot Water |
|
Stories Total
|
2 |
|
Size Interior
|
3,498 Ft2 |
|
Total Finished Area
|
3497.96 Sqft |
|
Type
|
House |
Parking
Land
|
Acreage
|
No |
|
Fence Type
|
Not Fenced |
|
Land Amenities
|
Park, Playground, Schools, Shopping |
|
Landscape Features
|
Landscaped |
|
Size Depth
|
31.28 M |
|
Size Frontage
|
17.83 M |
|
Size Irregular
|
558.03 |
|
Size Total
|
558.03 M2|4,051 - 7,250 Sqft |
|
Size Total Text
|
558.03 M2|4,051 - 7,250 Sqft |
|
Zoning Description
|
Tbd |
Rooms
| Level |
Type |
Length |
Width |
Dimensions |
|
Basement |
Recreational, Games Room |
|
|
14.25 Ft x 10.33 Ft |
|
Basement |
Family Room |
|
|
29.42 Ft x 14.25 Ft |
|
Basement |
Storage |
|
|
6.17 Ft x 5.67 Ft |
|
Basement |
Bedroom |
|
|
12.92 Ft x 11.08 Ft |
|
Basement |
Bedroom |
|
|
10.83 Ft x 9.92 Ft |
|
Basement |
3pc Bathroom |
|
|
9.92 Ft x 5.00 Ft |
|
Main Level |
Kitchen |
|
|
14.67 Ft x 14.00 Ft |
|
Main Level |
Dining Room |
|
|
13.17 Ft x 12.42 Ft |
|
Main Level |
Living Room |
|
|
14.67 Ft x 14.00 Ft |
|
Main Level |
Foyer |
|
|
16.17 Ft x 15.67 Ft |
|
Main Level |
Den |
|
|
10.00 Ft x 9.83 Ft |
|
Main Level |
Other |
|
|
10.00 Ft x 9.83 Ft |
|
Main Level |
Other |
|
|
11.33 Ft x 5.92 Ft |
|
Main Level |
3pc Bathroom |
|
|
10.00 Ft x 6.00 Ft |
|
Upper Level |
Bonus Room |
|
|
22.00 Ft x 12.58 Ft |
|
Upper Level |
Laundry Room |
|
|
7.92 Ft x 7.58 Ft |
|
Upper Level |
Other |
|
|
15.50 Ft x 8.92 Ft |
|
Upper Level |
Primary Bedroom |
|
|
15.50 Ft x 15.00 Ft |
|
Upper Level |
Bedroom |
|
|
10.25 Ft x 9.92 Ft |
|
Upper Level |
Bedroom |
|
|
11.08 Ft x 10.08 Ft |
|
Upper Level |
Bedroom |
|
|
10.25 Ft x 9.92 Ft |
|
Upper Level |
3pc Bathroom |
|
|
11.00 Ft x 7.83 Ft |
|
Upper Level |
4pc Bathroom |
|
|
12.67 Ft x 9.83 Ft |
|
Upper Level |
5pc Bathroom |
|
|
14.17 Ft x 11.00 Ft |
https://www.realtor.ca/real-estate/28416566/1-fieldstone-link-balzac
