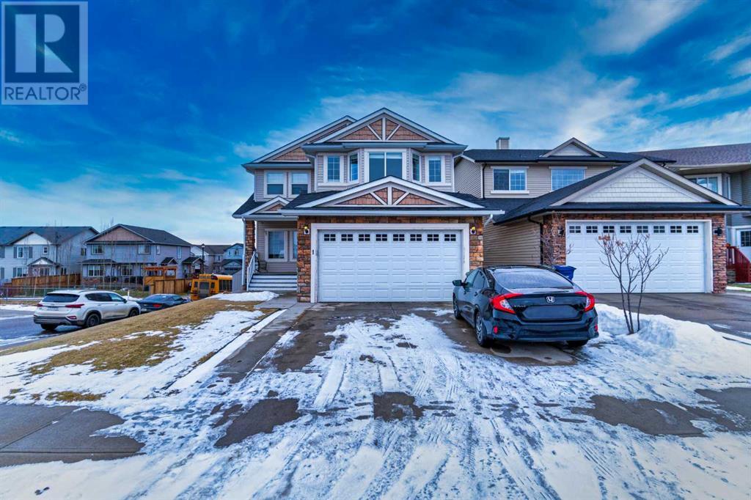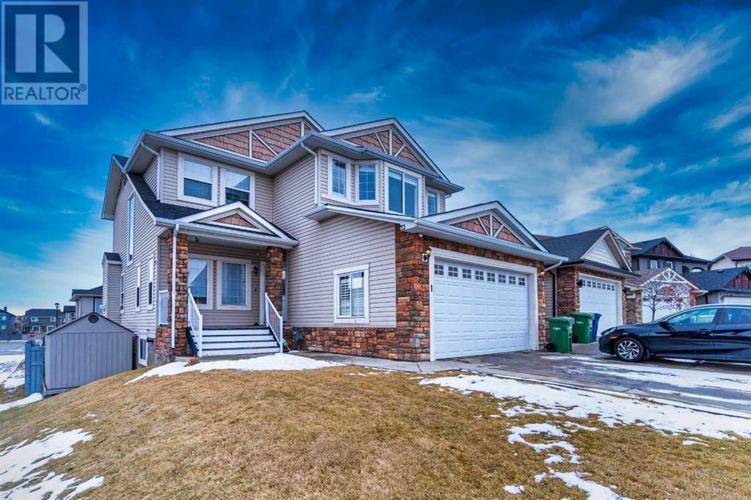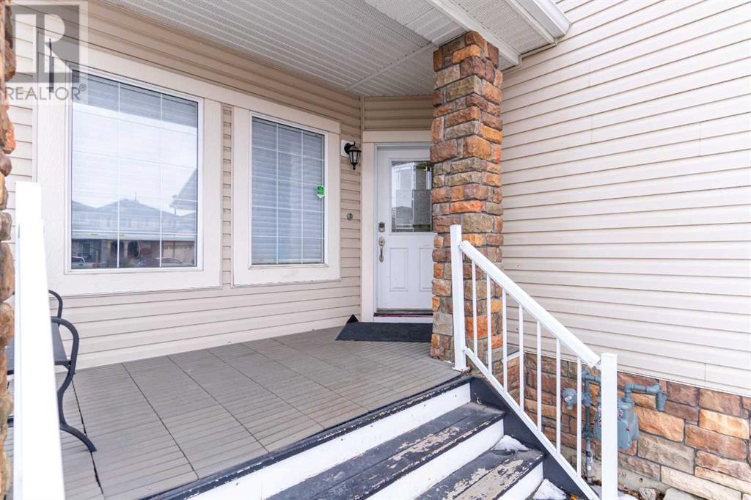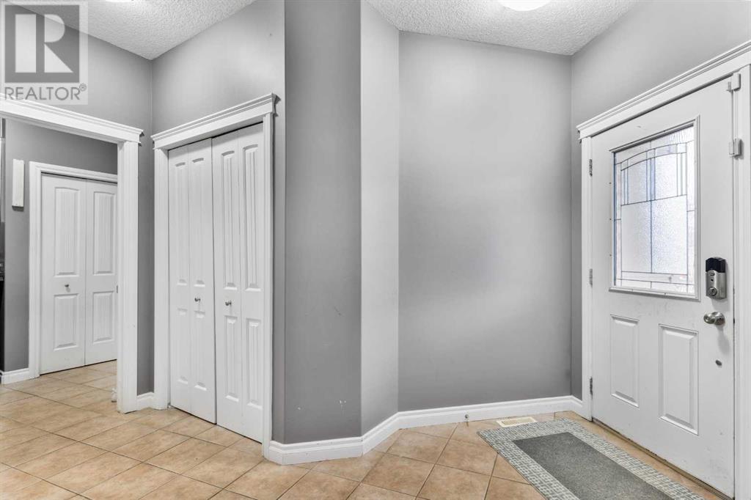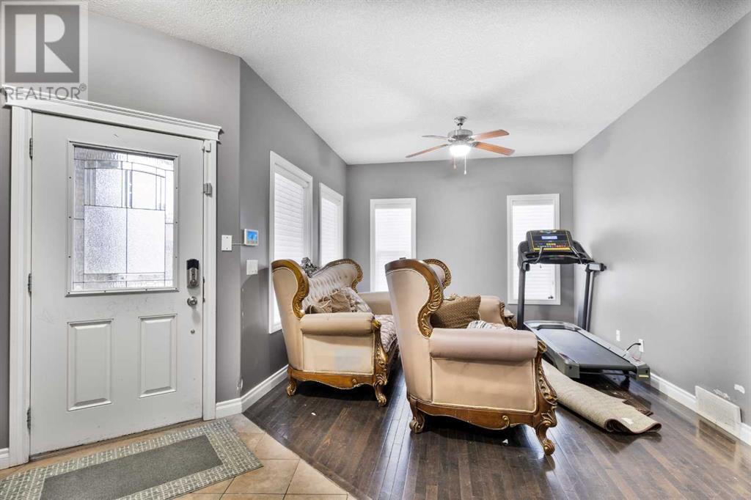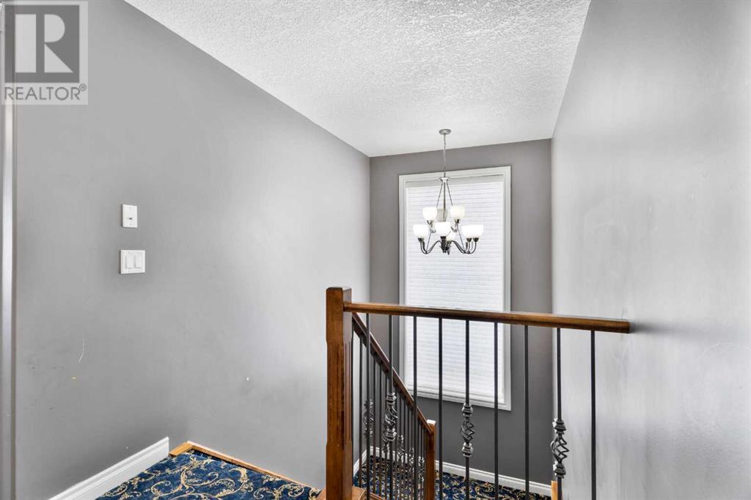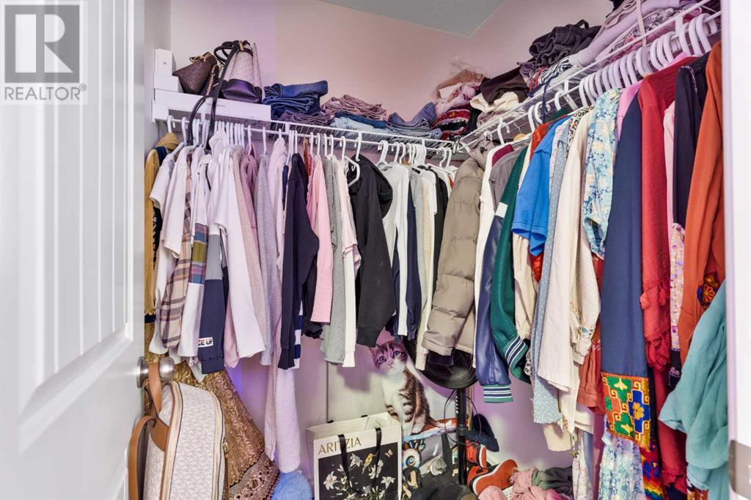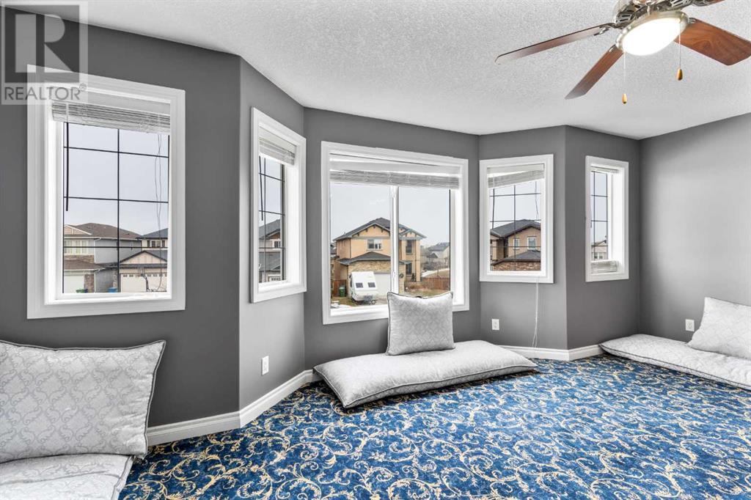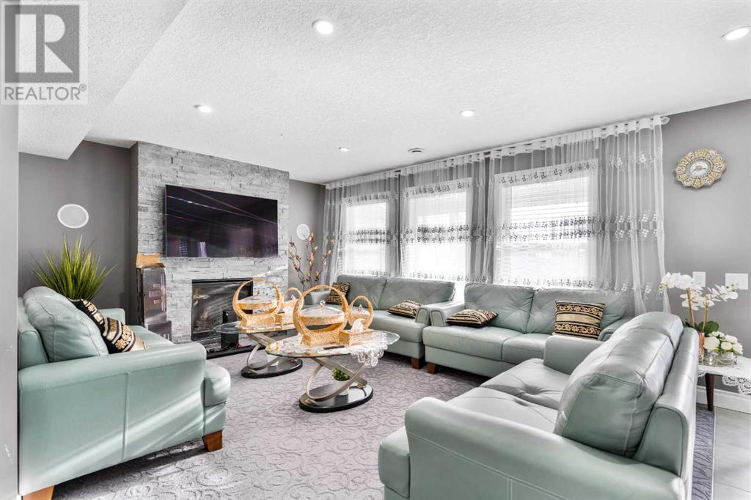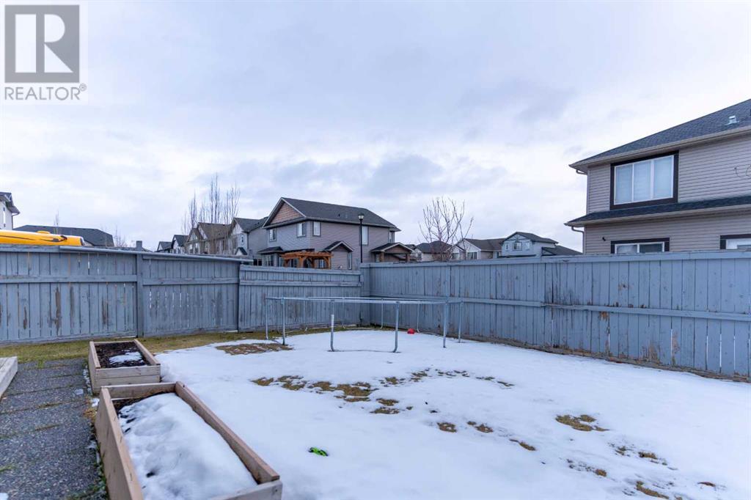5 Bedroom
4 Bathroom
2,417 ft2
Fireplace
None
Other, Forced Air
Underground Sprinkler
$780,000
Located in a quiet and safe cul-de-sac with friendly neighbors, this spacious home offers over 3,400+ sqft of living space, including a finished (illegal) walkout basement suite with 2 bedrooms, a full bathroom, and a large living area with a fireplace. The main level features an open floor plan with hardwood floors, a large kitchen with a raised breakfast bar and stainless steel appliances, a cozy family room with a fireplace, and a huge Deck with stairs to the backyard and BBQ hook up.. Upstairs, you'll find 3 large bedrooms, 2 bathrooms, and a versatile bonus room. Large windows throughout fill the home with natural light . Lovingly maintained and close to parks and green spaces, this home is perfect for families —schedule a viewing today! (id:57810)
Property Details
|
MLS® Number
|
A2187464 |
|
Property Type
|
Single Family |
|
Community Name
|
Canals |
|
Amenities Near By
|
Playground, Schools |
|
Features
|
Cul-de-sac |
|
Parking Space Total
|
4 |
|
Plan
|
0612007 |
|
Structure
|
Deck |
Building
|
Bathroom Total
|
4 |
|
Bedrooms Above Ground
|
3 |
|
Bedrooms Below Ground
|
2 |
|
Bedrooms Total
|
5 |
|
Appliances
|
Washer, Refrigerator, Cooktop - Electric, Cooktop - Gas, Dishwasher, Oven, Dryer, Microwave, Freezer |
|
Basement Development
|
Finished |
|
Basement Features
|
Separate Entrance, Walk Out |
|
Basement Type
|
Full (finished) |
|
Constructed Date
|
2007 |
|
Construction Material
|
Wood Frame |
|
Construction Style Attachment
|
Detached |
|
Cooling Type
|
None |
|
Exterior Finish
|
Vinyl Siding |
|
Fireplace Present
|
Yes |
|
Fireplace Total
|
2 |
|
Flooring Type
|
Carpeted, Hardwood |
|
Foundation Type
|
Poured Concrete |
|
Half Bath Total
|
1 |
|
Heating Type
|
Other, Forced Air |
|
Stories Total
|
2 |
|
Size Interior
|
2,417 Ft2 |
|
Total Finished Area
|
2417.45 Sqft |
|
Type
|
House |
Parking
Land
|
Acreage
|
No |
|
Fence Type
|
Fence |
|
Land Amenities
|
Playground, Schools |
|
Landscape Features
|
Underground Sprinkler |
|
Size Depth
|
34.03 M |
|
Size Frontage
|
10 M |
|
Size Irregular
|
466.00 |
|
Size Total
|
466 M2|4,051 - 7,250 Sqft |
|
Size Total Text
|
466 M2|4,051 - 7,250 Sqft |
|
Zoning Description
|
R1 |
Rooms
| Level |
Type |
Length |
Width |
Dimensions |
|
Second Level |
4pc Bathroom |
|
|
8.33 Ft x 5.08 Ft |
|
Second Level |
5pc Bathroom |
|
|
13.92 Ft x 14.17 Ft |
|
Second Level |
Bedroom |
|
|
13.83 Ft x 10.75 Ft |
|
Second Level |
Bedroom |
|
|
11.67 Ft x 10.17 Ft |
|
Second Level |
Family Room |
|
|
19.00 Ft x 14.50 Ft |
|
Second Level |
Primary Bedroom |
|
|
16.75 Ft x 13.00 Ft |
|
Basement |
4pc Bathroom |
|
|
5.00 Ft x 7.67 Ft |
|
Basement |
Bedroom |
|
|
13.08 Ft x 10.92 Ft |
|
Basement |
Bedroom |
|
|
11.08 Ft x 10.83 Ft |
|
Basement |
Kitchen |
|
|
13.25 Ft x 11.08 Ft |
|
Basement |
Living Room |
|
|
16.67 Ft x 13.00 Ft |
|
Basement |
Furnace |
|
|
7.67 Ft x 9.25 Ft |
|
Main Level |
2pc Bathroom |
|
|
5.75 Ft x 4.92 Ft |
|
Main Level |
Dining Room |
|
|
14.67 Ft x 7.58 Ft |
|
Main Level |
Family Room |
|
|
16.42 Ft x 12.92 Ft |
|
Main Level |
Foyer |
|
|
5.17 Ft x 10.25 Ft |
|
Main Level |
Kitchen |
|
|
14.67 Ft x 13.00 Ft |
|
Main Level |
Laundry Room |
|
|
8.33 Ft x 8.83 Ft |
|
Main Level |
Living Room |
|
|
16.25 Ft x 11.42 Ft |
https://www.realtor.ca/real-estate/27803221/1-canals-cove-sw-airdrie-canals
