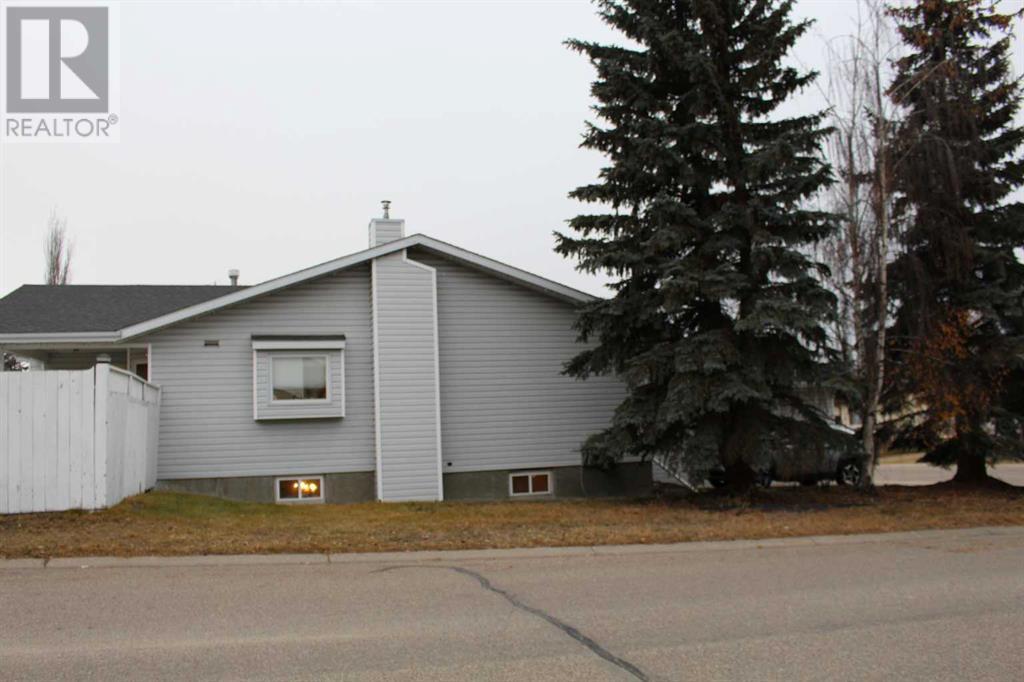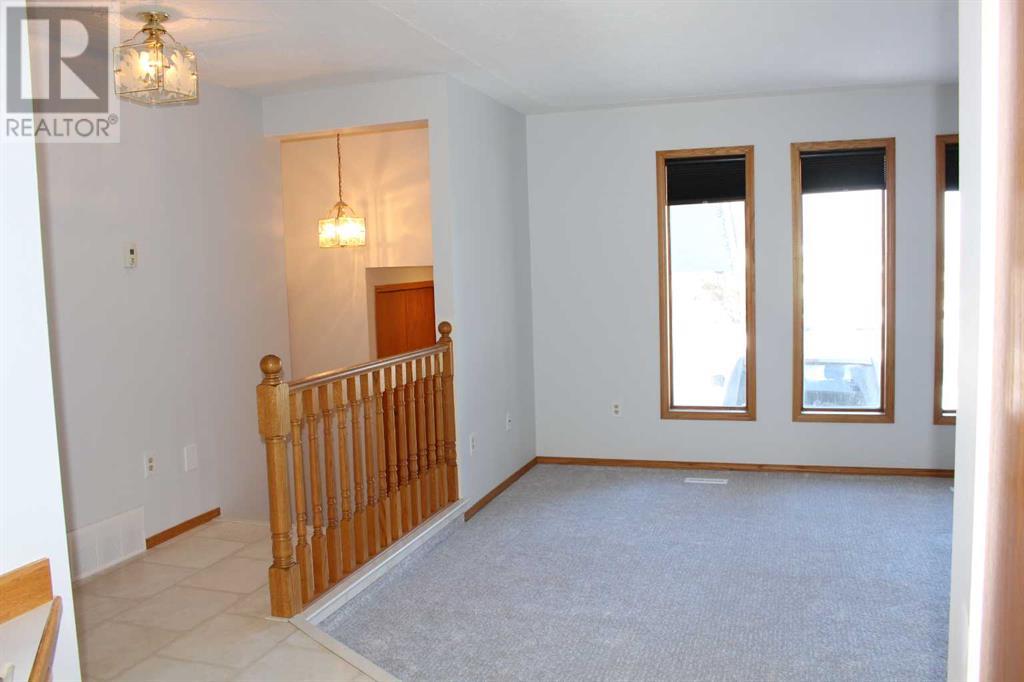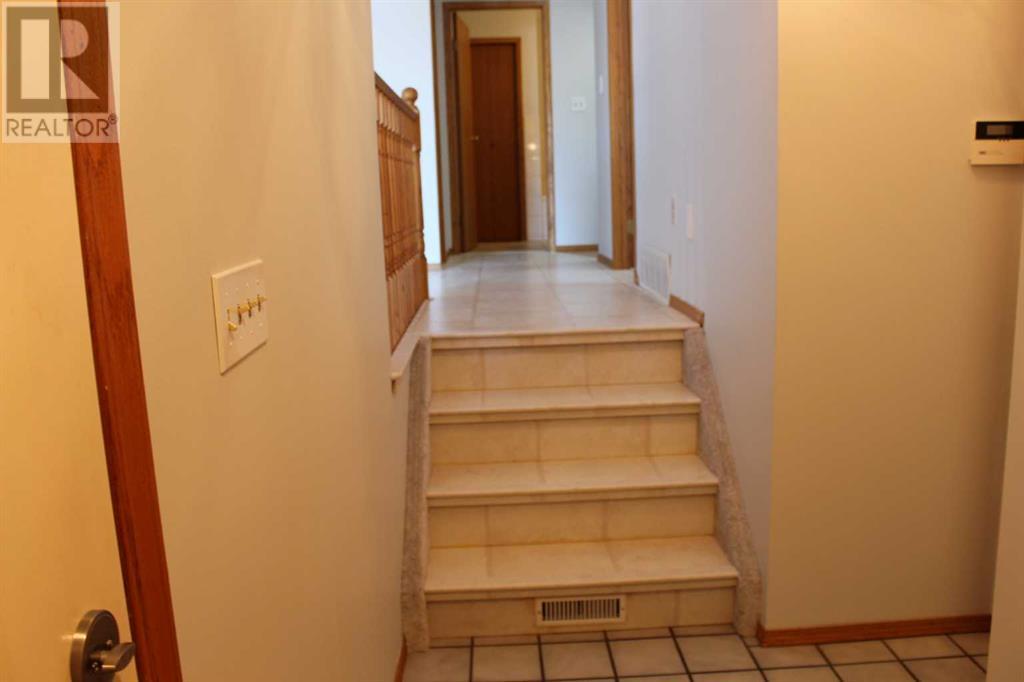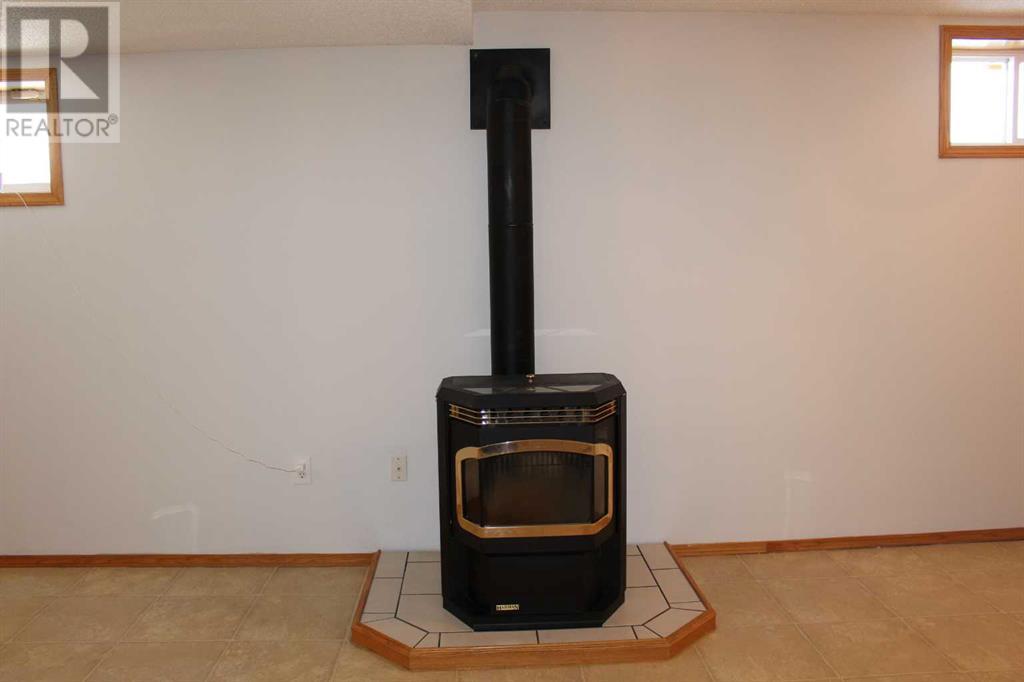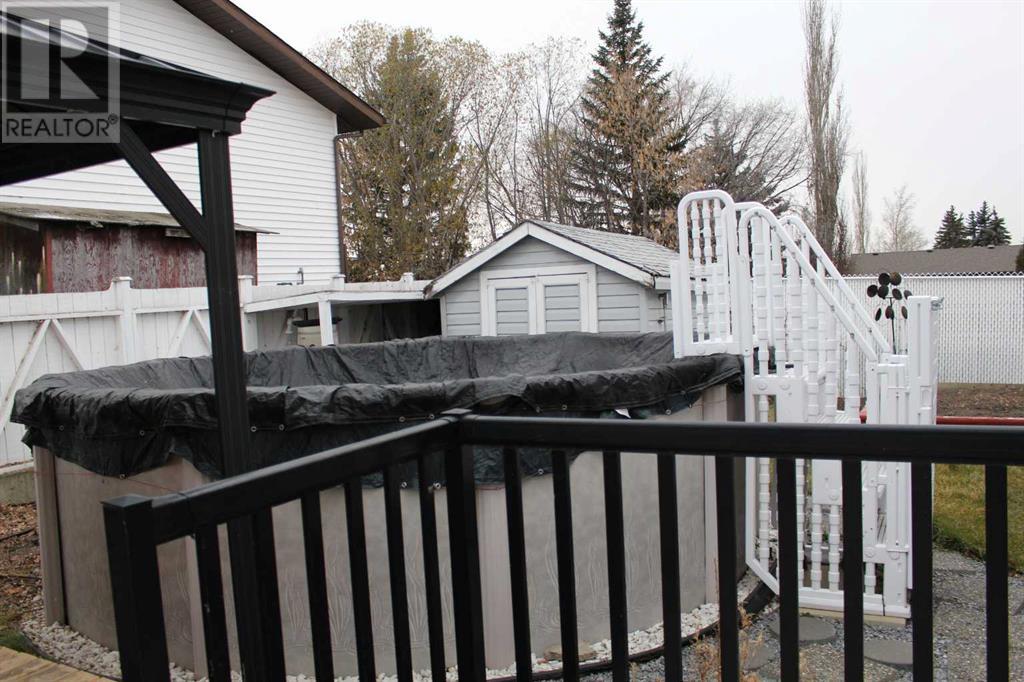4 Bedroom
3 Bathroom
1,176 ft2
Bungalow
Fireplace
Above Ground Pool, Outdoor Pool
None
Forced Air
Landscaped, Lawn
$430,000
Welcome home! This delightful four-bedroom, three-bathroom residence offers 1,176 square feet of thoughtfully designed living space, perfect for families seeking comfort and convenience. Step inside to discover a home that's ready for immediate enjoyment, thanks to recent updates including fresh paint throughout, new carpets, new toilets, new garburator, and a new hot water tank. The primary bedroom provides a peaceful retreat, while three additional bedrooms offer plenty of space for family members or guests. The kitchen is equipped with modern conveniences including a practical garbage compactor. Water quality is never a concern with the installed reverse osmosis system and water softener, ensuring crystal-clear water throughout the home. Natural gas hookups for the stove and dryer add to the home's functionality, while the deck features a convenient natural gas connection for your barbecue gatherings. The basement is fully finished with a pellet stove and a large family room and two bedrooms and a bathroom. The 826 sq. ft. oversize garage is a handyman's haven, featuring 220V power, a sink, central vacuum hook up and attachments and a newly installed heater to keep your workspace comfortable year-round. RV enthusiasts will appreciate the dedicated RV pad, making it easy to maintain and store your recreational vehicle right at home. This home also features a built-in diesel generator, providing peace of mind during power outages and ensuring your family stays comfortable regardless of weather conditions. The entire home has been updated with modern plumbing, with Poly B replacement throughout. Outdoor living reaches new heights with this property's impressive amenities. Take a refreshing dip in the gas-heated pool during summer months, or unwind year-round in the professionally maintained Arctic spa hot tub, complete with a sheltering gazebo. The hot tub is expertly winterized, ensuring four-season enjoyment in Alberta's varying climate. For everyday conveniences , shopping is just a quick drive away. The property's thoughtful layout maximizes both indoor comfort and outdoor enjoyment, creating a perfect balance for year-round living. The spacious lot provides ample room for gardening, outdoor activities, or simply enjoying the peaceful Alberta surroundings. Whether you're hosting summer pool parties or enjoying cozy winter evenings in the hot tub, this home offers something for every season. (id:57810)
Property Details
|
MLS® Number
|
A2194663 |
|
Property Type
|
Single Family |
|
Community Name
|
Lakeview Heights |
|
Amenities Near By
|
Recreation Nearby, Schools, Shopping |
|
Features
|
Gazebo, Gas Bbq Hookup |
|
Parking Space Total
|
6 |
|
Plan
|
7820802 |
|
Pool Type
|
Above Ground Pool, Outdoor Pool |
|
Structure
|
Shed, Deck |
Building
|
Bathroom Total
|
3 |
|
Bedrooms Above Ground
|
2 |
|
Bedrooms Below Ground
|
2 |
|
Bedrooms Total
|
4 |
|
Appliances
|
Refrigerator, Water Softener, Range - Electric, Dishwasher, Microwave, Compactor, Garburator, Hood Fan, Window Coverings, Garage Door Opener, Washer & Dryer |
|
Architectural Style
|
Bungalow |
|
Basement Development
|
Finished |
|
Basement Type
|
Full (finished) |
|
Constructed Date
|
1989 |
|
Construction Material
|
Poured Concrete |
|
Construction Style Attachment
|
Detached |
|
Cooling Type
|
None |
|
Exterior Finish
|
Concrete |
|
Fire Protection
|
Smoke Detectors |
|
Fireplace Present
|
Yes |
|
Fireplace Total
|
1 |
|
Flooring Type
|
Carpeted, Linoleum, Tile |
|
Foundation Type
|
Poured Concrete |
|
Heating Fuel
|
Natural Gas |
|
Heating Type
|
Forced Air |
|
Stories Total
|
1 |
|
Size Interior
|
1,176 Ft2 |
|
Total Finished Area
|
1176 Sqft |
|
Type
|
House |
Parking
|
Attached Garage
|
2 |
|
Garage
|
|
|
Heated Garage
|
|
|
Oversize
|
|
|
Parking Pad
|
|
|
R V
|
|
|
See Remarks
|
|
Land
|
Acreage
|
No |
|
Fence Type
|
Fence |
|
Land Amenities
|
Recreation Nearby, Schools, Shopping |
|
Landscape Features
|
Landscaped, Lawn |
|
Size Depth
|
119.79 M |
|
Size Frontage
|
50 M |
|
Size Irregular
|
7673.00 |
|
Size Total
|
7673 Sqft|7,251 - 10,889 Sqft |
|
Size Total Text
|
7673 Sqft|7,251 - 10,889 Sqft |
|
Zoning Description
|
R1 |
Rooms
| Level |
Type |
Length |
Width |
Dimensions |
|
Basement |
Family Room |
|
|
12.83 Ft x 16.25 Ft |
|
Basement |
Other |
|
|
12.83 Ft x 13.00 Ft |
|
Basement |
Bedroom |
|
|
8.67 Ft x 14.33 Ft |
|
Basement |
Bedroom |
|
|
9.17 Ft x 15.83 Ft |
|
Basement |
4pc Bathroom |
|
|
5.67 Ft x 7.50 Ft |
|
Main Level |
Other |
|
|
6.00 Ft x 8.58 Ft |
|
Main Level |
Living Room |
|
|
13.75 Ft x 16.00 Ft |
|
Main Level |
Kitchen |
|
|
10.00 Ft x 15.00 Ft |
|
Main Level |
Primary Bedroom |
|
|
14.33 Ft x 14.67 Ft |
|
Main Level |
Bedroom |
|
|
10.00 Ft x 11.00 Ft |
|
Main Level |
Laundry Room |
|
|
3.33 Ft x 11.33 Ft |
|
Main Level |
3pc Bathroom |
|
|
5.50 Ft x 6.25 Ft |
|
Main Level |
3pc Bathroom |
|
|
8.25 Ft x 8.33 Ft |
https://www.realtor.ca/real-estate/27927826/1-aspen-drive-sylvan-lake-lakeview-heights

