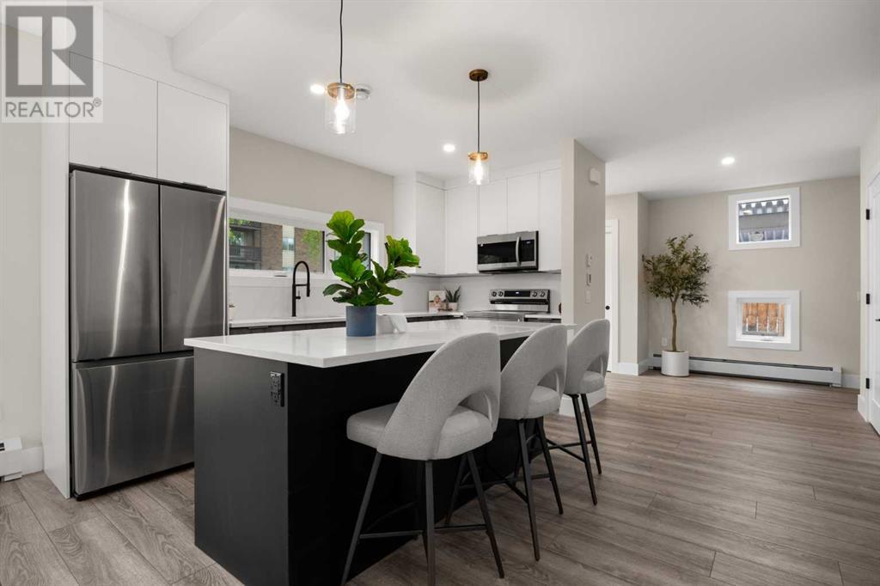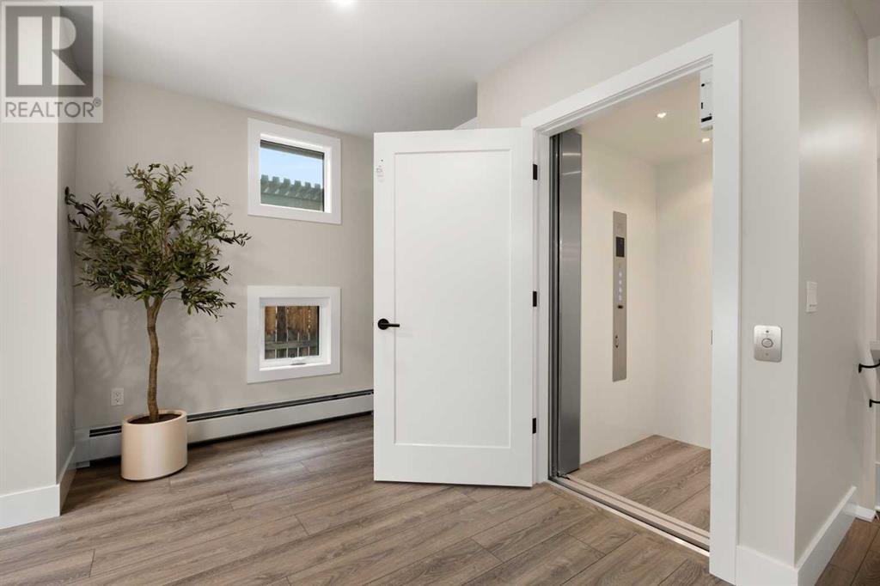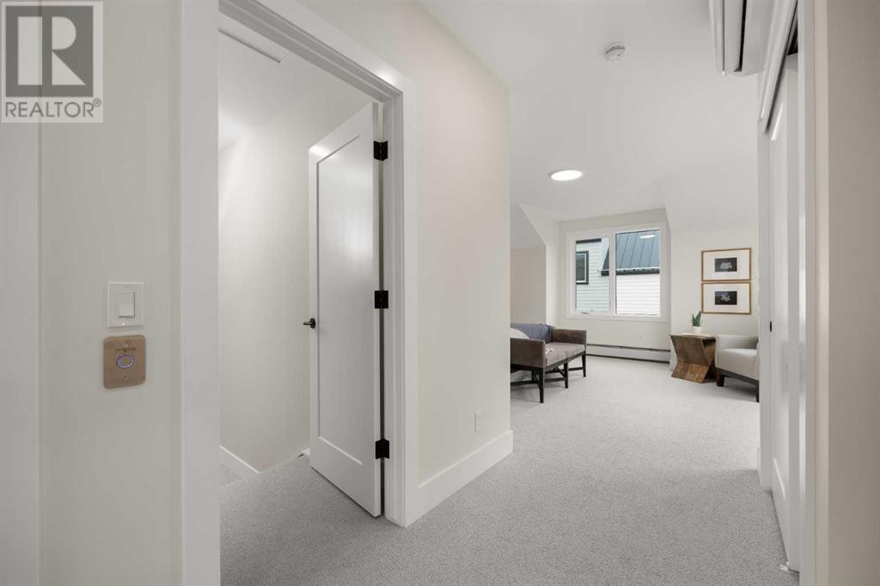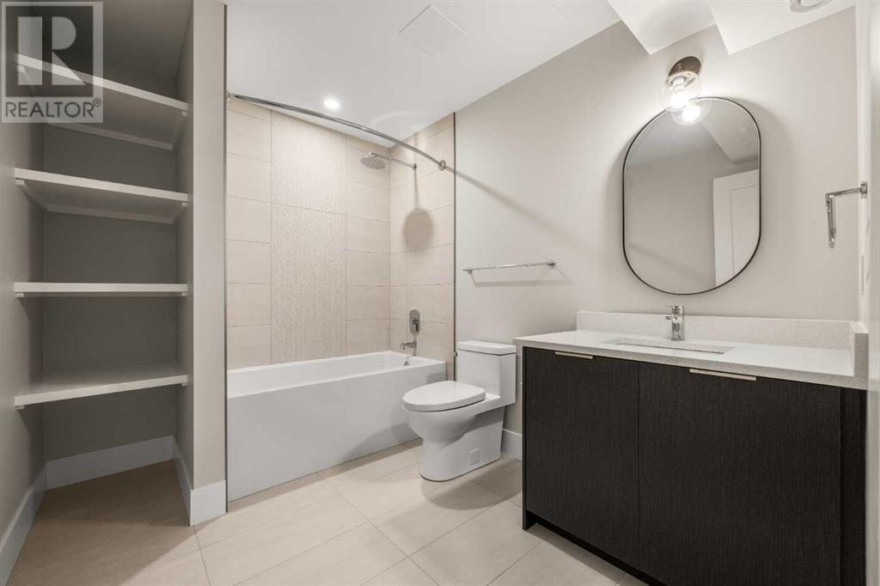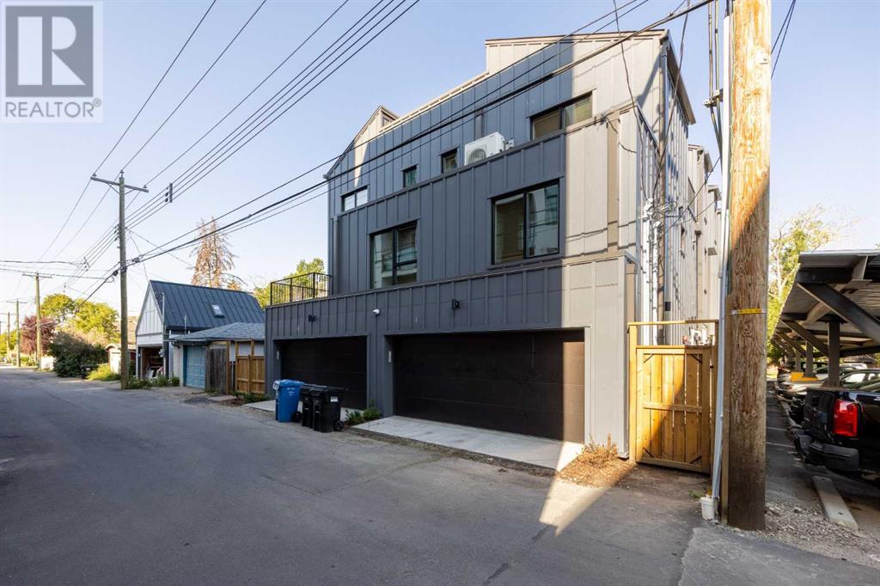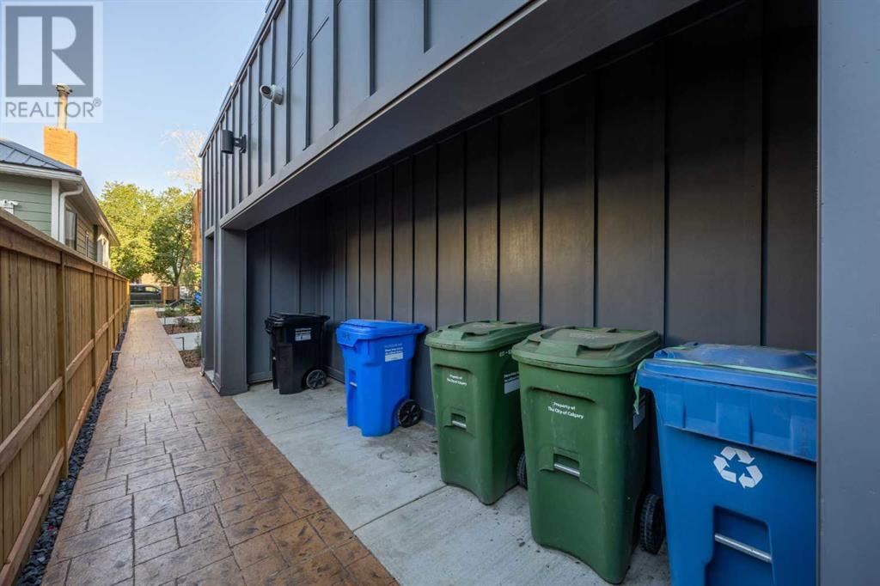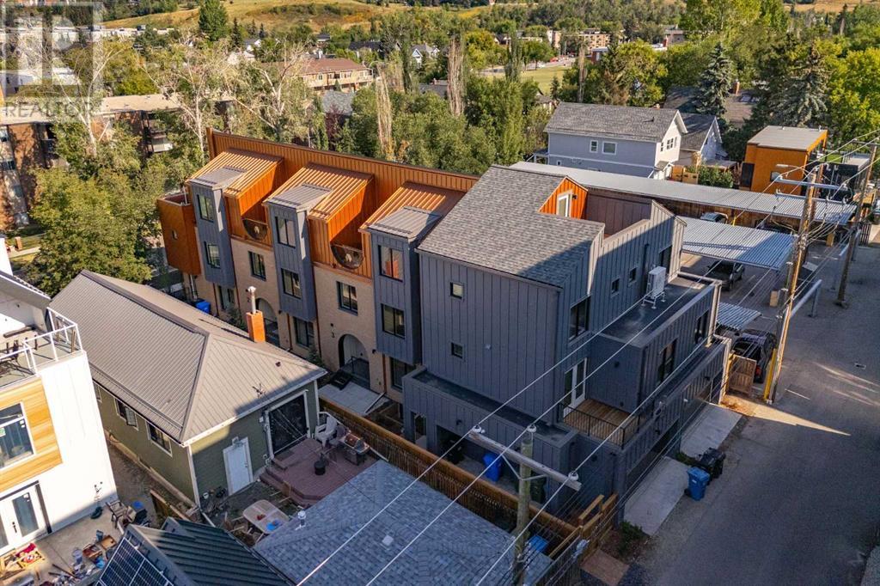4 Bedroom
4 Bathroom
2,273 ft2
Central Air Conditioning, See Remarks
Heat Pump
Landscaped
$1,288,800
Indulge in the ultimate blend of sophistication and comfort with Unit 1 at Carisbrooke Place—the crown jewel of this exclusive four-unit development, just steps from the vibrant Kensington district, Peace Bridge, downtown Calgary, and an array of urban conveniences. Spanning four impeccably designed levels and offering an expansive 2,273 square feet of living space, this home redefines luxury with 4 spacious bedrooms, 3.5 bathrooms, and the convenience of a PRIVATE ELEVATOR. As you enter, you’re welcomed into a bright, open-concept living area that seamlessly connects to the gourmet kitchen, fitted with premium appliances and high-end finishes. This elegant space flows into a dining area, ideal for hosting intimate gatherings or lavish dinner parties. On the upper levels, you’ll find your private retreat. The entire top floor is dedicated to the primary suite, featuring a private balcony, a lavish ensuite with spa-like amenities, and his and hers closets. The second floor houses two additional bedrooms, a shared bathroom, and a cozy bonus room, perfect for family relaxation or as a guest retreat. The fully finished lower level adds even more versatility, offering a spacious family room, an additional guest bedroom, and a full bathroom. Outdoor living is elevated with a private patio space, perfect for relaxation or entertaining. The unit also includes secure parking and a storage unit in the building’s garage. Located just minutes from the CTrain and scenic pathways into downtown, Carisbrooke Place offers quick access to Calgary’s premier destinations, perfect for both work and leisure. This residence combines timeless, castle-inspired architecture with the modern comforts of contemporary living in the vibrant Sunnyside neighborhood. Step into a life of unparalleled comfort and convenience, surrounded by historical charm and the lively energy of Kensington’s boutique shops, cafes, and rich cultural experiences—all at your doorstep. (id:57810)
Property Details
|
MLS® Number
|
A2174591 |
|
Property Type
|
Single Family |
|
Neigbourhood
|
Hillhurst |
|
Community Name
|
Sunnyside |
|
Amenities Near By
|
Park, Playground, Schools, Shopping |
|
Community Features
|
Pets Allowed |
|
Features
|
See Remarks, Other, Back Lane, Elevator, Closet Organizers, Level, Parking |
|
Parking Space Total
|
1 |
|
Plan
|
2410706 |
|
Structure
|
See Remarks |
Building
|
Bathroom Total
|
4 |
|
Bedrooms Above Ground
|
3 |
|
Bedrooms Below Ground
|
1 |
|
Bedrooms Total
|
4 |
|
Age
|
New Building |
|
Appliances
|
Washer, Refrigerator, Dishwasher, Stove, Dryer, Microwave Range Hood Combo, Garage Door Opener |
|
Basement Development
|
Finished |
|
Basement Type
|
Full (finished) |
|
Construction Material
|
Wood Frame |
|
Construction Style Attachment
|
Attached |
|
Cooling Type
|
Central Air Conditioning, See Remarks |
|
Exterior Finish
|
Brick, Metal |
|
Flooring Type
|
Carpeted, Ceramic Tile, Hardwood |
|
Foundation Type
|
Poured Concrete |
|
Half Bath Total
|
1 |
|
Heating Type
|
Heat Pump |
|
Stories Total
|
3 |
|
Size Interior
|
2,273 Ft2 |
|
Total Finished Area
|
2272.78 Sqft |
|
Type
|
Row / Townhouse |
Parking
Land
|
Acreage
|
No |
|
Fence Type
|
Not Fenced |
|
Land Amenities
|
Park, Playground, Schools, Shopping |
|
Landscape Features
|
Landscaped |
|
Size Total Text
|
Unknown |
|
Zoning Description
|
M-cg |
Rooms
| Level |
Type |
Length |
Width |
Dimensions |
|
Second Level |
4pc Bathroom |
|
|
8.92 Ft x 5.00 Ft |
|
Second Level |
Bedroom |
|
|
13.83 Ft x 12.17 Ft |
|
Second Level |
Bedroom |
|
|
9.67 Ft x 11.17 Ft |
|
Second Level |
Family Room |
|
|
11.58 Ft x 12.83 Ft |
|
Third Level |
5pc Bathroom |
|
|
9.33 Ft x 16.25 Ft |
|
Third Level |
Primary Bedroom |
|
|
16.75 Ft x 33.75 Ft |
|
Third Level |
Other |
|
|
Measurements not available |
|
Basement |
4pc Bathroom |
|
|
7.25 Ft x 9.42 Ft |
|
Basement |
Bedroom |
|
|
14.67 Ft x 9.42 Ft |
|
Basement |
Recreational, Games Room |
|
|
15.42 Ft x 18.50 Ft |
|
Basement |
Furnace |
|
|
9.50 Ft x 9.17 Ft |
|
Basement |
Furnace |
|
|
2.50 Ft x 5.92 Ft |
|
Main Level |
2pc Bathroom |
|
|
6.75 Ft x 4.83 Ft |
|
Main Level |
Dining Room |
|
|
9.08 Ft x 8.33 Ft |
|
Main Level |
Kitchen |
|
|
14.00 Ft x 13.50 Ft |
|
Main Level |
Living Room |
|
|
14.50 Ft x 10.08 Ft |
|
Main Level |
Furnace |
|
|
2.00 Ft x 5.08 Ft |
https://www.realtor.ca/real-estate/27617805/1-923-1-avenue-nw-calgary-sunnyside













