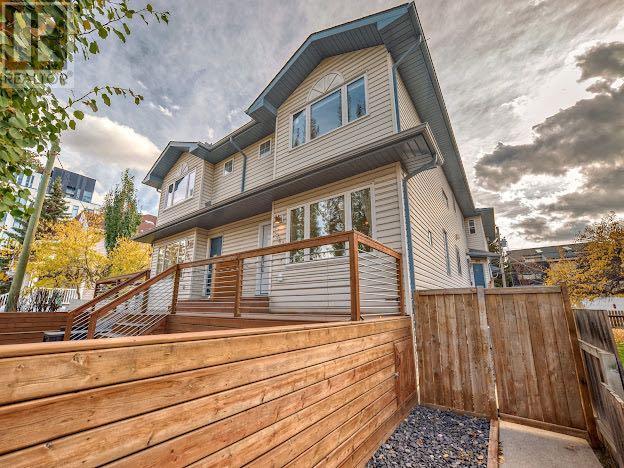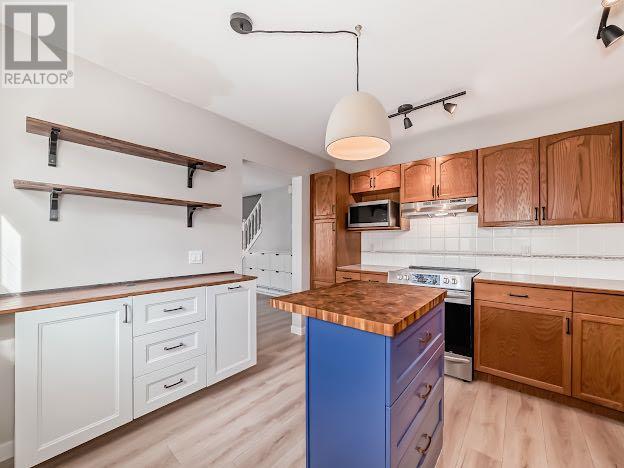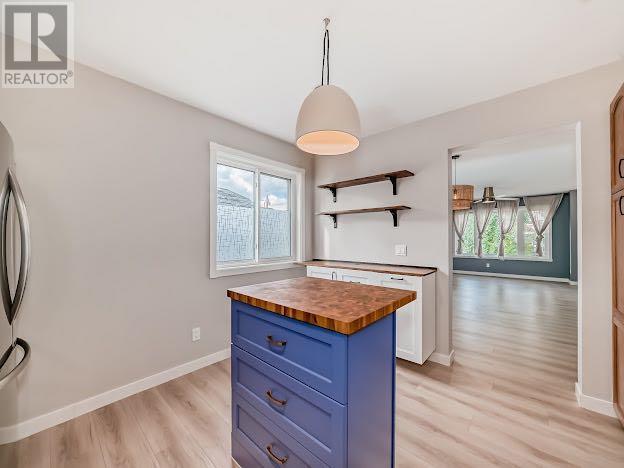1, 841 Mcdougall Road Ne Calgary, Alberta T2E 5A5
$544,900Maintenance, Common Area Maintenance, Insurance, Reserve Fund Contributions
$400 Monthly
Maintenance, Common Area Maintenance, Insurance, Reserve Fund Contributions
$400 MonthlyWelcome home to one of the most saught after areas in the city, look no further than this beautiful fully developed townhouse, close to shops and walking paths a family friendly inner city community with quick access to countless amenities. This home has a beautiful tiered deck in the front yard perfect for setting up a lounging area with friends and family, This 3 bedroom townhouse is move in ready with newer flooring and paint thru out, a large living room with a beautiful fireplace in a very open concept family room, nice large kitchen all new appliances, lots of cupboard space a prepping island and coffee bar, laundry is also on the main floor both washer and dryer are new. Upstairs you will find two great sized bedrooms along with a large bathroom with soaker tub and separate shower. Downstairs boosts another bedroom and family room a teenagers dream or man cave. Air conditioning so don’t have to worry about the heat, fireplace to keep you warm when it’s cold, single shared garage, storage if needed, fenced, 4 new large windows replaced, great self managed condo, This one has it all don’t miss out! Call today and book your showing (id:57810)
Property Details
| MLS® Number | A2174067 |
| Property Type | Single Family |
| Neigbourhood | Bridgeland/Riverside |
| Community Name | Bridgeland/Riverside |
| Amenities Near By | Playground, Recreation Nearby, Schools, Shopping |
| Community Features | Pets Allowed With Restrictions |
| Features | Back Lane, No Animal Home, No Smoking Home |
| Parking Space Total | 3 |
| Plan | 9612417 |
| Structure | Deck |
Building
| Bathroom Total | 2 |
| Bedrooms Above Ground | 2 |
| Bedrooms Below Ground | 1 |
| Bedrooms Total | 3 |
| Appliances | Washer, Refrigerator, Dishwasher, Stove, Dryer, Window Coverings |
| Basement Development | Finished |
| Basement Type | Full (finished) |
| Constructed Date | 1996 |
| Construction Style Attachment | Attached |
| Cooling Type | Central Air Conditioning |
| Exterior Finish | Vinyl Siding |
| Fire Protection | Smoke Detectors |
| Fireplace Present | Yes |
| Fireplace Total | 1 |
| Flooring Type | Carpeted, Ceramic Tile, Laminate |
| Foundation Type | Poured Concrete |
| Heating Fuel | Natural Gas |
| Heating Type | Forced Air |
| Stories Total | 2 |
| Size Interior | 1,241 Ft2 |
| Total Finished Area | 1241.4 Sqft |
| Type | Row / Townhouse |
Parking
| Other | |
| Detached Garage | 1 |
Land
| Acreage | No |
| Fence Type | Fence |
| Land Amenities | Playground, Recreation Nearby, Schools, Shopping |
| Size Total Text | Unknown |
| Zoning Description | M-c1 |
Rooms
| Level | Type | Length | Width | Dimensions |
|---|---|---|---|---|
| Basement | Family Room | 12.50 Ft x 12.67 Ft | ||
| Basement | Bedroom | 10.92 Ft x 9.17 Ft | ||
| Basement | 4pc Bathroom | 4.83 Ft x 10.67 Ft | ||
| Main Level | Other | 11.25 Ft x 11.08 Ft | ||
| Main Level | Living Room | 13.17 Ft x 13.83 Ft | ||
| Main Level | Dining Room | 8.08 Ft x 13.17 Ft | ||
| Main Level | Laundry Room | 5.58 Ft x 5.58 Ft | ||
| Upper Level | Bedroom | 13.08 Ft x 11.50 Ft | ||
| Upper Level | 4pc Bathroom | 9.75 Ft x 8.25 Ft | ||
| Upper Level | Primary Bedroom | 13.08 Ft x 13.33 Ft |
https://www.realtor.ca/real-estate/27559040/1-841-mcdougall-road-ne-calgary-bridgelandriverside
Contact Us
Contact us for more information






































