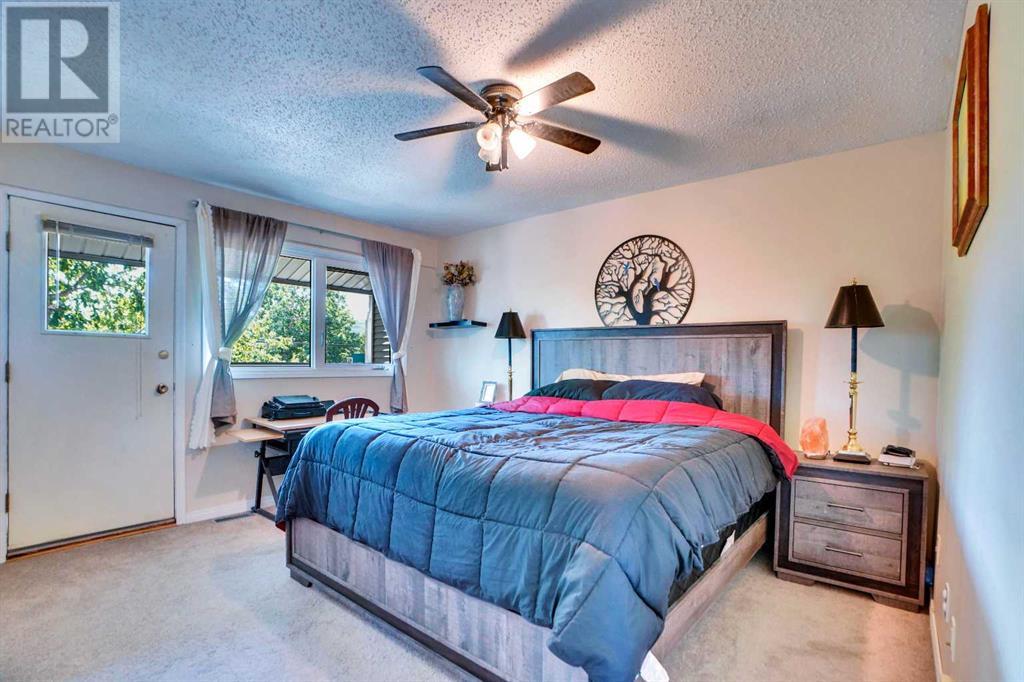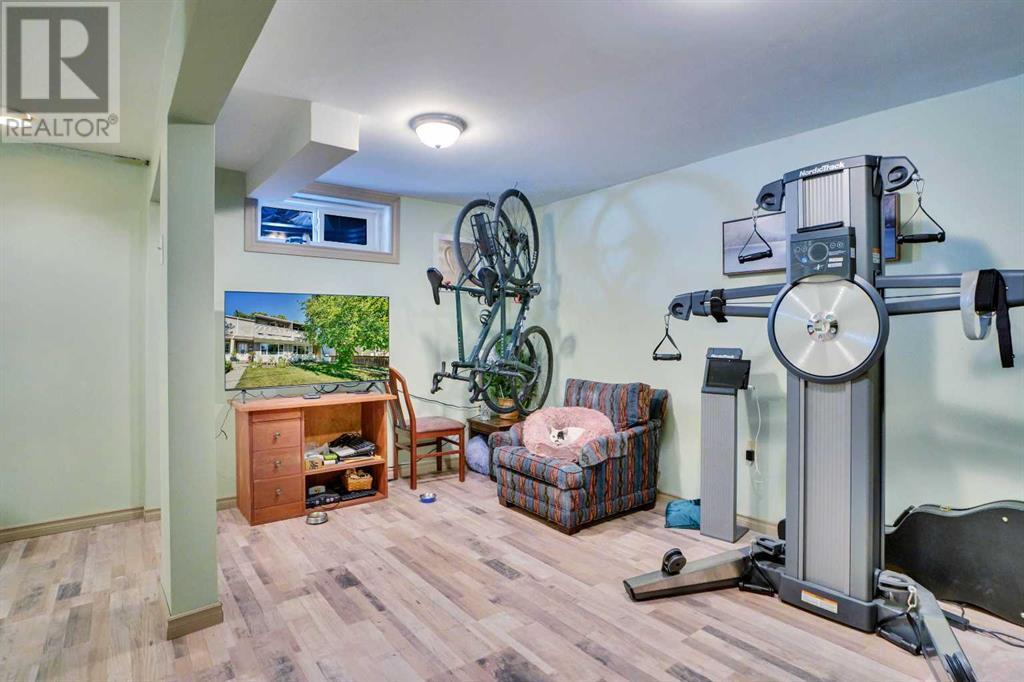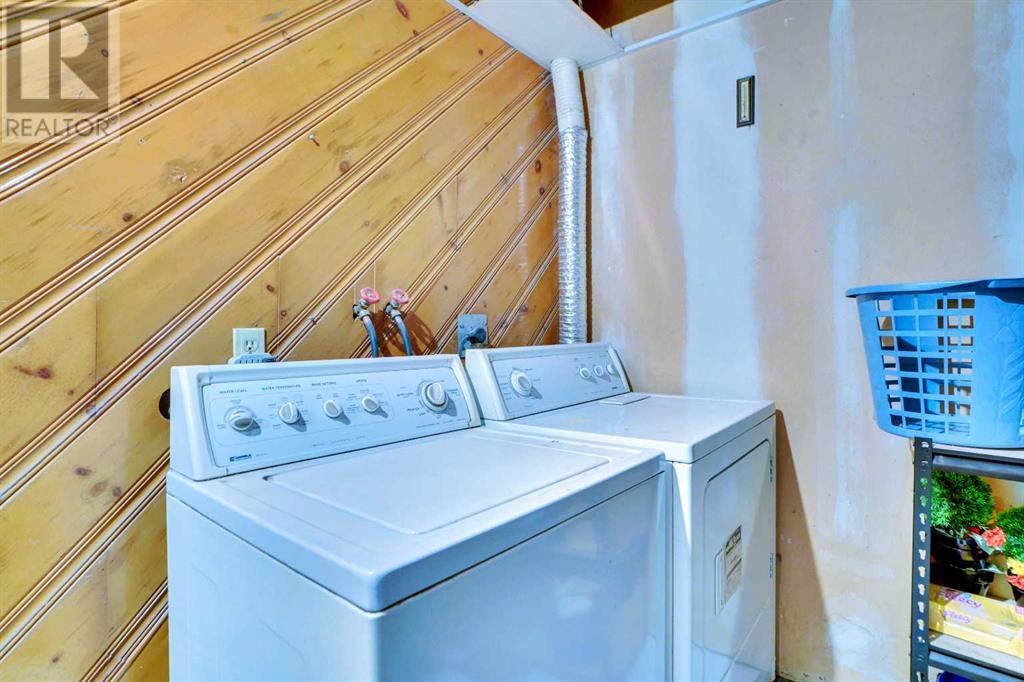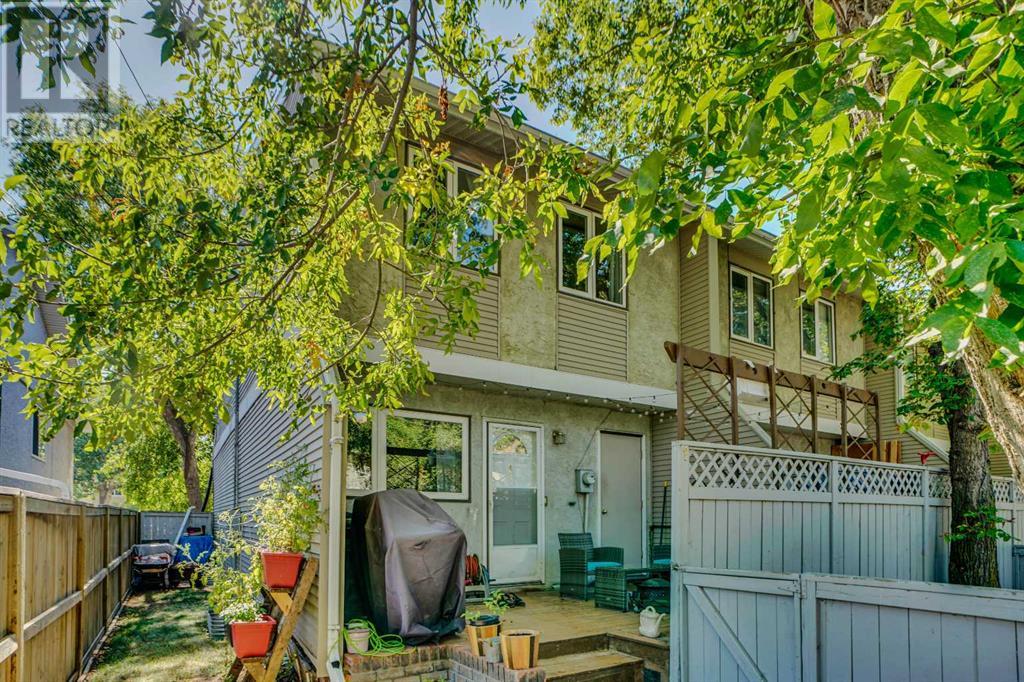1, 7524 Bowness Road Nw Calgary, Alberta T3B 0G9
$385,000Maintenance, Insurance, Property Management, Reserve Fund Contributions, Waste Removal
$320 Monthly
Maintenance, Insurance, Property Management, Reserve Fund Contributions, Waste Removal
$320 MonthlyWelcome to this End-unit townhome! Check our 3D Virtual tour. Great location with views of COP! Located near a school, playgrounds, restaurants & transit. Highlights: end unit with large, mature trees out front, all newer windows, laminate & tile flooring on main, eat-in kitchen that leads to a back deck, family room & 3 bedrooms up. Master bedroom has newer carpet, a private balcony with a great view of COP & a walk-in closet. Finished basement offers a rec room, 3-piece bath with newer dual-flush toilet and a workshop. Single parking stall behind property. Private, fenced backyard with deck & storage room off the back deck. Quick access to Trans Canada, Sarcee Trail & Stoney Trail (ring road). Short drive to Bowness Park & COP - a terrific location for those that enjoy outdoor activities like paddling, biking, walking or picnicking at Bowness Park in the summer, and skating on the Bowness pond or skiing at COP in the winter. Book your private tour today and make it your sweet home. (id:57810)
Property Details
| MLS® Number | A2164983 |
| Property Type | Single Family |
| Neigbourhood | Hillhurst |
| Community Name | Bowness |
| AmenitiesNearBy | Playground, Recreation Nearby, Schools, Shopping |
| CommunityFeatures | Pets Allowed With Restrictions |
| Features | See Remarks, Back Lane |
| ParkingSpaceTotal | 1 |
| Plan | 7510760 |
Building
| BathroomTotal | 3 |
| BedroomsAboveGround | 3 |
| BedroomsTotal | 3 |
| Appliances | Dishwasher, Stove, Hood Fan, Window Coverings, Washer & Dryer |
| BasementDevelopment | Finished |
| BasementType | Full (finished) |
| ConstructedDate | 1975 |
| ConstructionMaterial | Wood Frame |
| ConstructionStyleAttachment | Attached |
| CoolingType | None |
| ExteriorFinish | Vinyl Siding, Wood Siding |
| FlooringType | Carpeted, Laminate, Tile |
| FoundationType | Poured Concrete |
| HalfBathTotal | 1 |
| HeatingType | Forced Air |
| StoriesTotal | 2 |
| SizeInterior | 1277 Sqft |
| TotalFinishedArea | 1277 Sqft |
| Type | Row / Townhouse |
Land
| Acreage | No |
| FenceType | Fence |
| LandAmenities | Playground, Recreation Nearby, Schools, Shopping |
| LandscapeFeatures | Landscaped, Lawn |
| SizeTotalText | Unknown |
| ZoningDescription | M-c2 |
Rooms
| Level | Type | Length | Width | Dimensions |
|---|---|---|---|---|
| Second Level | 4pc Bathroom | 9.08 Ft x 6.83 Ft | ||
| Second Level | Bedroom | 7.42 Ft x 10.42 Ft | ||
| Second Level | Bedroom | 9.08 Ft x 14.08 Ft | ||
| Second Level | Primary Bedroom | 13.08 Ft x 13.42 Ft | ||
| Basement | 3pc Bathroom | 7.42 Ft x 5.50 Ft | ||
| Basement | Recreational, Games Room | 16.17 Ft x 9.50 Ft | ||
| Basement | Furnace | 9.83 Ft x 9.08 Ft | ||
| Basement | Workshop | 14.00 Ft x 11.58 Ft | ||
| Main Level | 2pc Bathroom | 9.08 Ft x 4.33 Ft | ||
| Main Level | Dining Room | 10.58 Ft x 12.00 Ft | ||
| Main Level | Kitchen | 9.33 Ft x 8.58 Ft | ||
| Main Level | Living Room | 13.08 Ft x 18.25 Ft |
https://www.realtor.ca/real-estate/27416849/1-7524-bowness-road-nw-calgary-bowness
Interested?
Contact us for more information






























