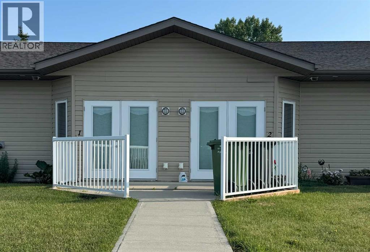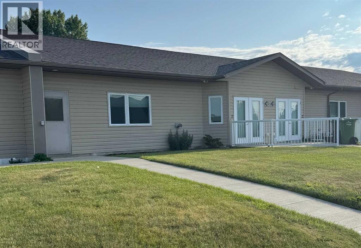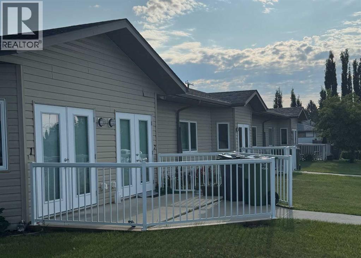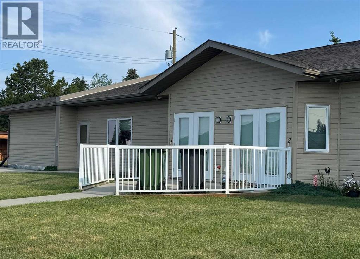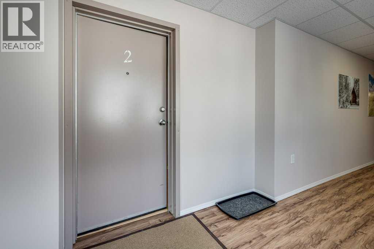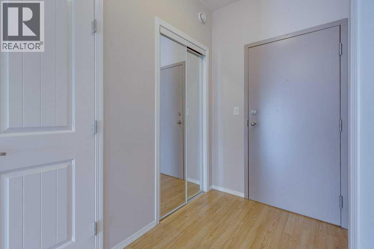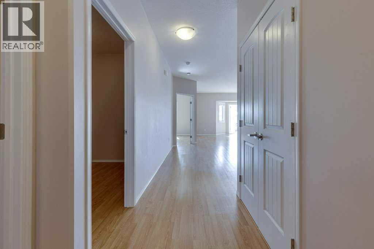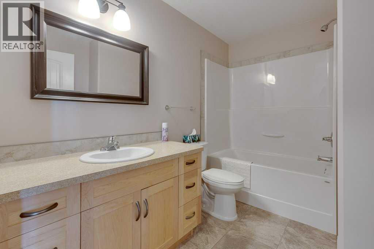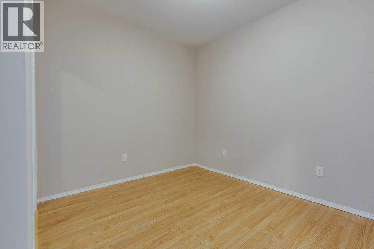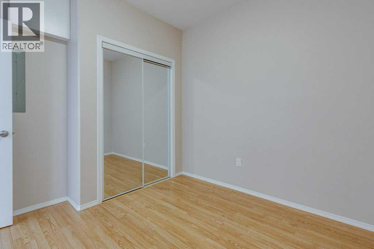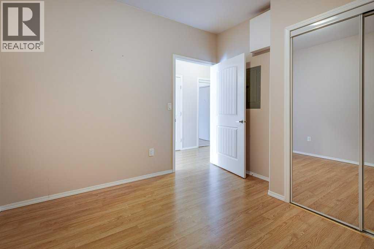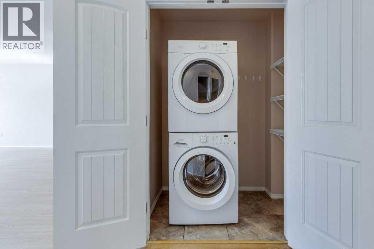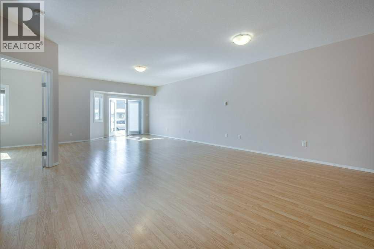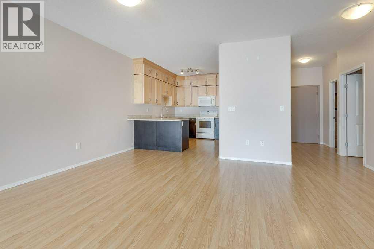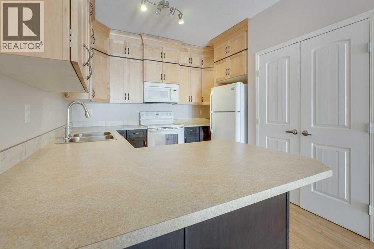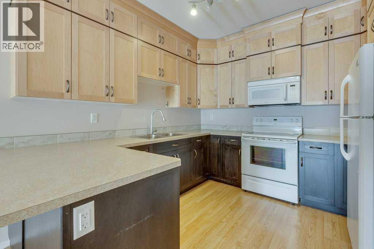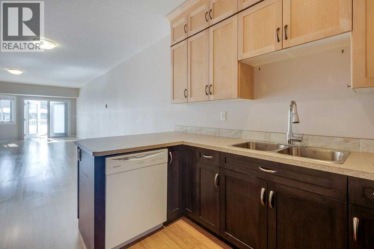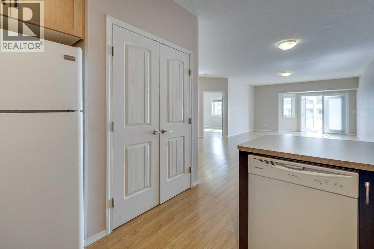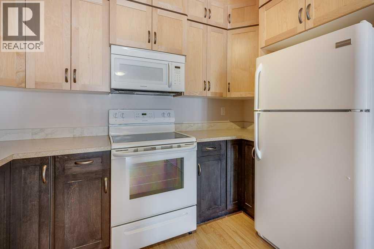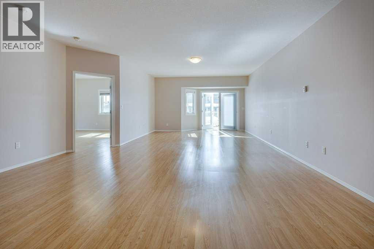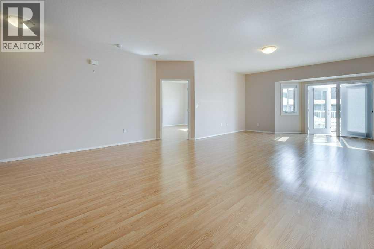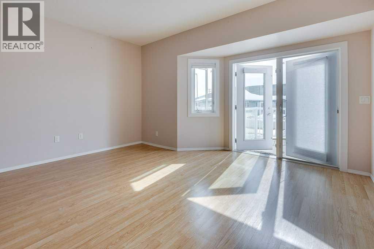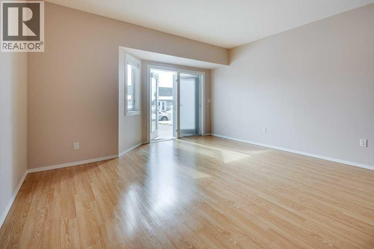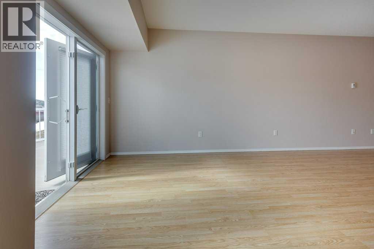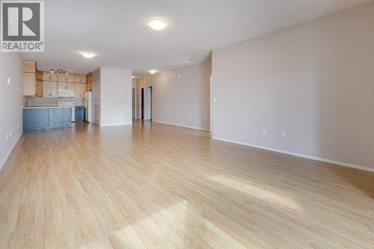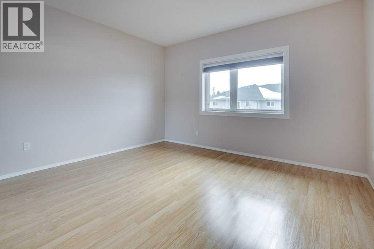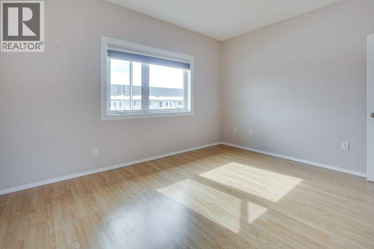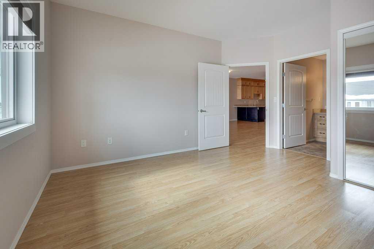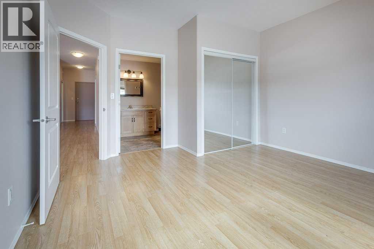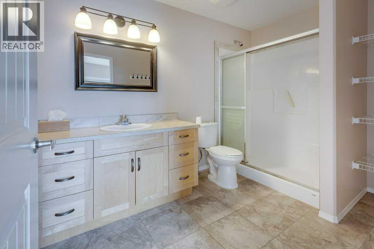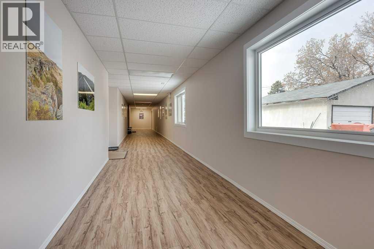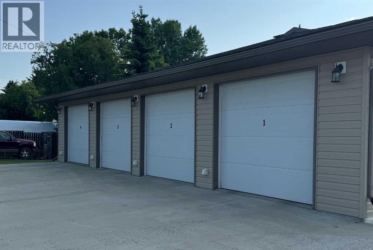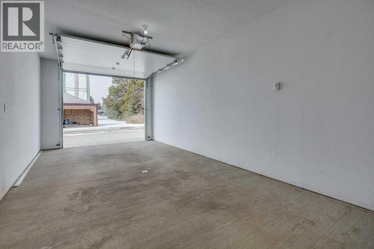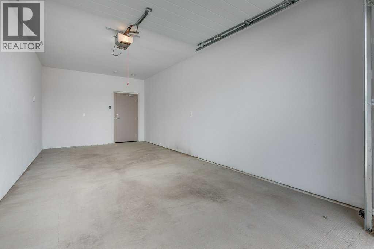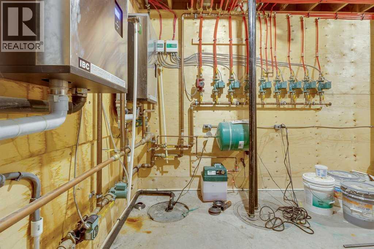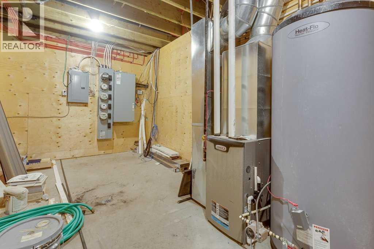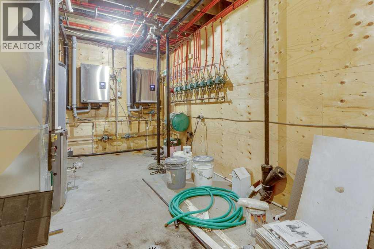1, 5414 51 Street Rimbey, Alberta T0C 2J0
$209,900Maintenance, Common Area Maintenance, Heat, Insurance
$404.10 Monthly
Maintenance, Common Area Maintenance, Heat, Insurance
$404.10 MonthlyGreat Location! Across from Rimbey's Senior's Center, close to hospital, park, shopping and all amenities. 55 plus Condo, so no more snow to shovel or grass to mow. Heat, garbage and water included in the condo fees. This unit has an open floor plan, modern decor, with garden doors to a patio area, large master bedroom with a three piece ensuite, along with a Den, and a four piece bathroom. Comes with all appliances, and there is in floor heating in the unit and the garage. This complex consists of four units, large common hallway with interior access to heated garage for each unit. (id:57810)
Property Details
| MLS® Number | A2153673 |
| Property Type | Single Family |
| Amenities Near By | Park, Playground, Schools, Shopping |
| Community Features | Pets Allowed With Restrictions, Age Restrictions |
| Features | Pvc Window, No Animal Home, No Smoking Home |
| Parking Space Total | 1 |
| Plan | 1424481 |
Building
| Bathroom Total | 2 |
| Bedrooms Above Ground | 1 |
| Bedrooms Total | 1 |
| Appliances | Refrigerator, Stove, Microwave Range Hood Combo, Washer/dryer Stack-up |
| Architectural Style | Bungalow |
| Basement Type | None |
| Constructed Date | 2014 |
| Construction Style Attachment | Attached |
| Cooling Type | None |
| Exterior Finish | Vinyl Siding |
| Flooring Type | Laminate, Linoleum |
| Foundation Type | Slab |
| Heating Fuel | Natural Gas |
| Heating Type | In Floor Heating |
| Stories Total | 1 |
| Size Interior | 1,154 Ft2 |
| Total Finished Area | 1154 Sqft |
| Type | Row / Townhouse |
Parking
| Attached Garage | 1 |
Land
| Acreage | No |
| Fence Type | Not Fenced |
| Land Amenities | Park, Playground, Schools, Shopping |
| Landscape Features | Landscaped |
| Size Total Text | Unknown |
| Zoning Description | R4 |
Rooms
| Level | Type | Length | Width | Dimensions |
|---|---|---|---|---|
| Main Level | 3pc Bathroom | 10.33 Ft x 7.08 Ft | ||
| Main Level | 4pc Bathroom | 9.58 Ft x 6.25 Ft | ||
| Main Level | Den | 10.33 Ft x 10.42 Ft | ||
| Main Level | Dining Room | 18.08 Ft x 10.50 Ft | ||
| Main Level | Kitchen | 10.50 Ft x 11.33 Ft | ||
| Main Level | Living Room | 18.08 Ft x 20.42 Ft | ||
| Main Level | Primary Bedroom | 13.33 Ft x 14.42 Ft |
https://www.realtor.ca/real-estate/27230952/1-5414-51-street-rimbey
Contact Us
Contact us for more information
