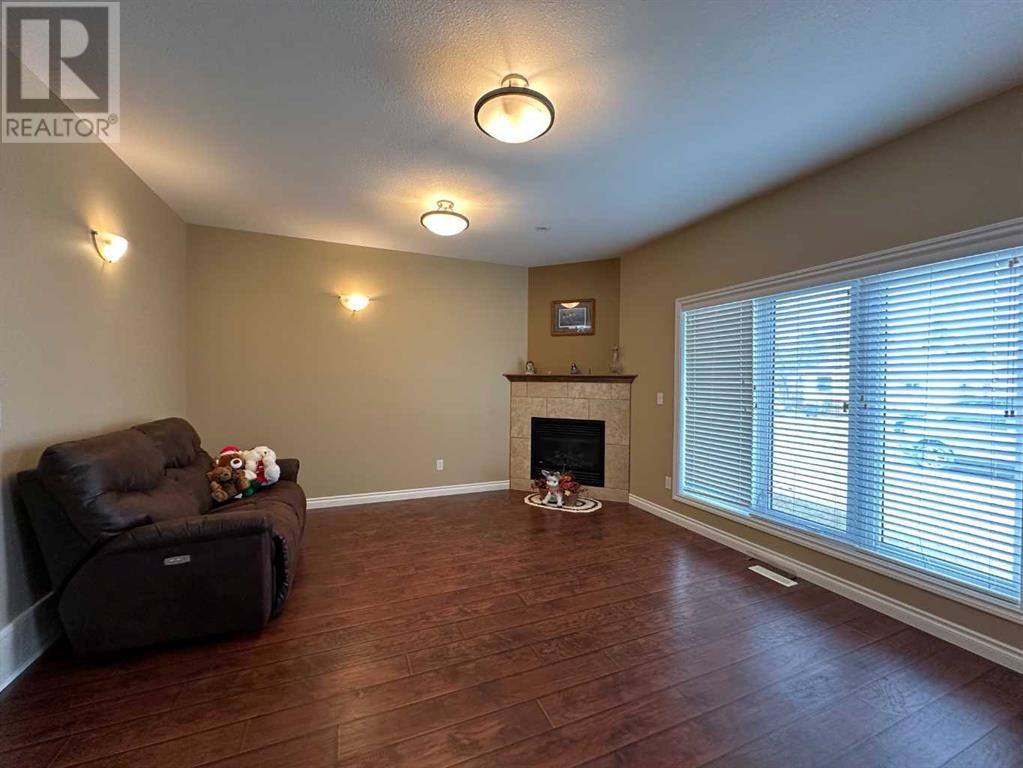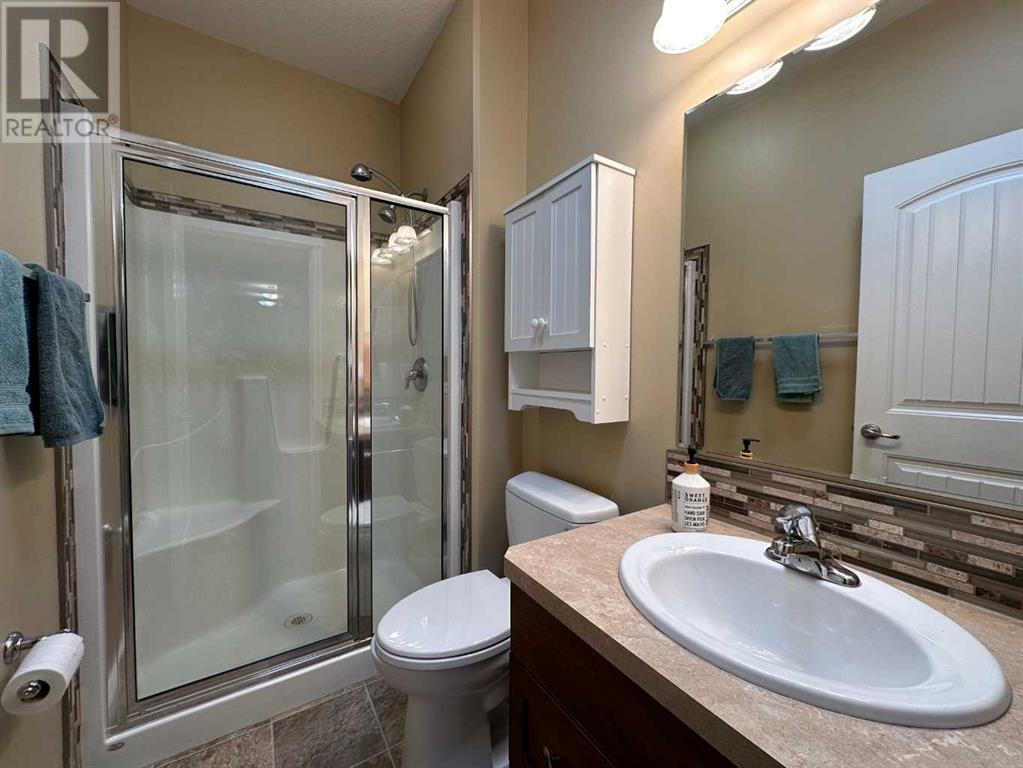2 Bedroom
1 Bathroom
1,020 ft2
Bungalow
Fireplace
None
Other
$298,000
Well-Maintained Half Duplex – Ideal for Empty Nesters or Busy Singles!This charming half duplex with an attached single garage has been lovingly maintained over the years. Featuring 2 spacious bedrooms and a well-appointed bathroom with a large shower, this home offers comfort and convenience all on one level. Enjoy the ease of main floor laundry, complete with a laundry sink and ample cupboard space for storage.. Outside, the low-maintenance yard is perfect for those looking for a relaxed lifestyle without the hassle of extensive upkeep. Whether you're downsizing or just starting out, this home is a perfect fit! Solar tubes throughout offer an abundance of natural light. Concrete crawl space with furnace and on-demand hot water offers plenty of space for storage. Low maintenance yard make this home perfect for the empty nesters or busy singles. Quick possession is available. (id:57810)
Property Details
|
MLS® Number
|
A2212121 |
|
Property Type
|
Single Family |
|
Community Name
|
Central Ponoka |
|
Amenities Near By
|
Shopping |
|
Parking Space Total
|
1 |
|
Plan
|
1223535 |
|
Structure
|
None |
Building
|
Bathroom Total
|
1 |
|
Bedrooms Above Ground
|
2 |
|
Bedrooms Total
|
2 |
|
Appliances
|
Refrigerator, Dishwasher, Stove, Microwave, Window Coverings, Garage Door Opener, Washer/dryer Stack-up |
|
Architectural Style
|
Bungalow |
|
Basement Type
|
Crawl Space |
|
Constructed Date
|
2012 |
|
Construction Material
|
Wood Frame |
|
Construction Style Attachment
|
Semi-detached |
|
Cooling Type
|
None |
|
Exterior Finish
|
Vinyl Siding |
|
Fireplace Present
|
Yes |
|
Fireplace Total
|
1 |
|
Flooring Type
|
Carpeted, Laminate, Linoleum |
|
Foundation Type
|
Poured Concrete |
|
Heating Fuel
|
Natural Gas |
|
Heating Type
|
Other |
|
Stories Total
|
1 |
|
Size Interior
|
1,020 Ft2 |
|
Total Finished Area
|
1020 Sqft |
|
Type
|
Duplex |
Parking
|
Garage
|
|
|
Heated Garage
|
|
|
Attached Garage
|
1 |
Land
|
Acreage
|
No |
|
Fence Type
|
Partially Fenced |
|
Land Amenities
|
Shopping |
|
Size Depth
|
36.57 M |
|
Size Frontage
|
7.62 M |
|
Size Irregular
|
3000.00 |
|
Size Total
|
3000 Sqft|0-4,050 Sqft |
|
Size Total Text
|
3000 Sqft|0-4,050 Sqft |
|
Zoning Description
|
R3 |
Rooms
| Level |
Type |
Length |
Width |
Dimensions |
|
Main Level |
Kitchen |
|
|
11.00 Ft x 7.83 Ft |
|
Main Level |
Dining Room |
|
|
12.58 Ft x 10.00 Ft |
|
Main Level |
Living Room |
|
|
14.00 Ft x 14.00 Ft |
|
Main Level |
Primary Bedroom |
|
|
12.00 Ft x 10.00 Ft |
|
Main Level |
Bedroom |
|
|
10.00 Ft x 9.67 Ft |
|
Main Level |
3pc Bathroom |
|
|
.00 Ft x .00 Ft |
https://www.realtor.ca/real-estate/28175758/1-5117-54-avenue-ponoka-central-ponoka

















