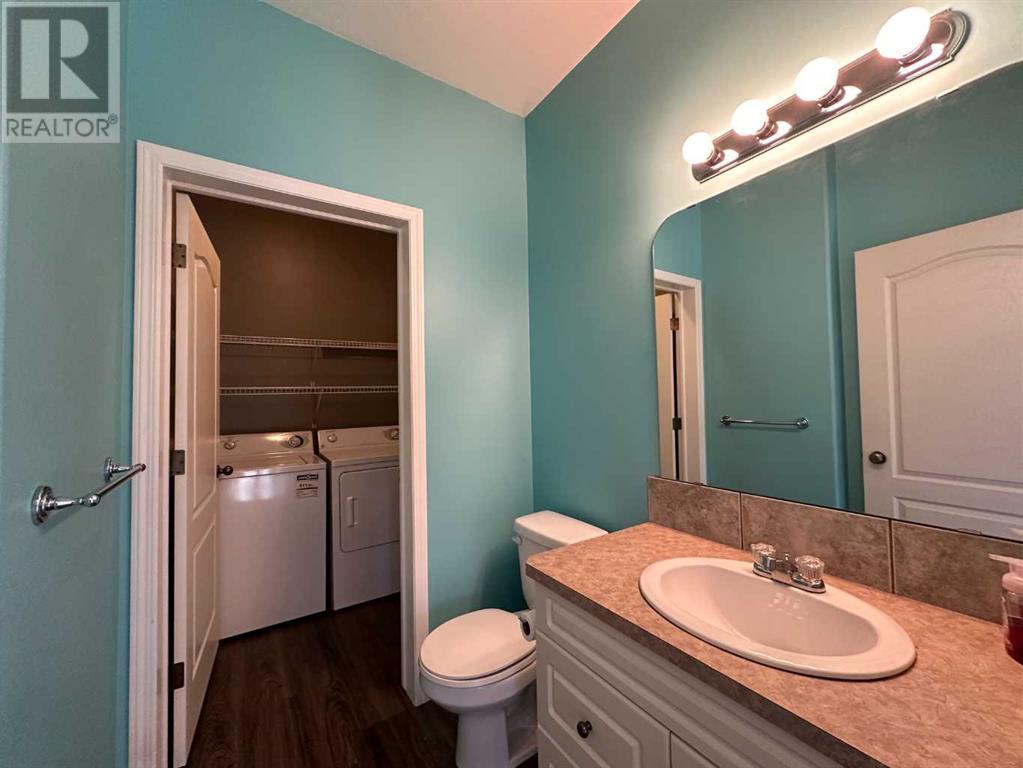1, 5011 55 Avenue Ponoka, Alberta T4J 1H3
$177,000Maintenance, Insurance, Ground Maintenance, Reserve Fund Contributions, Other, See Remarks, Sewer, Waste Removal, Water
$274.80 Monthly
Maintenance, Insurance, Ground Maintenance, Reserve Fund Contributions, Other, See Remarks, Sewer, Waste Removal, Water
$274.80 MonthlyThis 574 sq ft front unit in this well maintained fourplex & located close to shopping, walking trails and dog park. Main floor offers an open and spacious floor plan with a 2 pce bathroom and main floor laundry. Lower level is developed with 2 bedrooms with a walk-in closet off the primary bedroom, 4 pce bath and utility room. Large windows in the basement offer ample lighting in the bedrooms. This unit has been well maintained and offers a quick possession! Assigned Parking in the back with an electrical plug-in for your vehicle with off-street parking as well. This is a great opportunity for first time buyer's to get into the market OR this could be your ticket to simpler living. (id:57810)
Property Details
| MLS® Number | A2147885 |
| Property Type | Single Family |
| Community Name | Central Ponoka |
| CommunityFeatures | Pets Not Allowed |
| Features | See Remarks, Other |
| Plan | 0622573 |
Building
| BathroomTotal | 2 |
| BedroomsBelowGround | 2 |
| BedroomsTotal | 2 |
| Amenities | Other |
| Appliances | Refrigerator, Dishwasher, Stove, Window Coverings, Washer & Dryer |
| ArchitecturalStyle | Bi-level |
| BasementDevelopment | Finished |
| BasementType | Full (finished) |
| ConstructedDate | 2003 |
| ConstructionMaterial | Wood Frame |
| ConstructionStyleAttachment | Attached |
| CoolingType | None |
| ExteriorFinish | Vinyl Siding |
| FlooringType | Carpeted, Vinyl Plank |
| FoundationType | Poured Concrete |
| HalfBathTotal | 1 |
| HeatingType | Forced Air |
| SizeInterior | 574 Sqft |
| TotalFinishedArea | 574 Sqft |
| Type | Row / Townhouse |
Land
| Acreage | No |
| FenceType | Not Fenced |
| LandscapeFeatures | Lawn |
| SizeTotalText | Unknown |
| ZoningDescription | R3 |
Rooms
| Level | Type | Length | Width | Dimensions |
|---|---|---|---|---|
| Lower Level | Primary Bedroom | 11.83 Ft x 11.50 Ft | ||
| Lower Level | Bedroom | 10.25 Ft x 10.00 Ft | ||
| Lower Level | 4pc Bathroom | .00 Ft x .00 Ft | ||
| Main Level | Kitchen | 9.42 Ft x 7.17 Ft | ||
| Main Level | Dining Room | 11.00 Ft x 10.25 Ft | ||
| Main Level | Living Room | 12.58 Ft x 10.58 Ft | ||
| Main Level | 2pc Bathroom | .00 Ft x .00 Ft |
https://www.realtor.ca/real-estate/27145335/1-5011-55-avenue-ponoka-central-ponoka
Interested?
Contact us for more information











