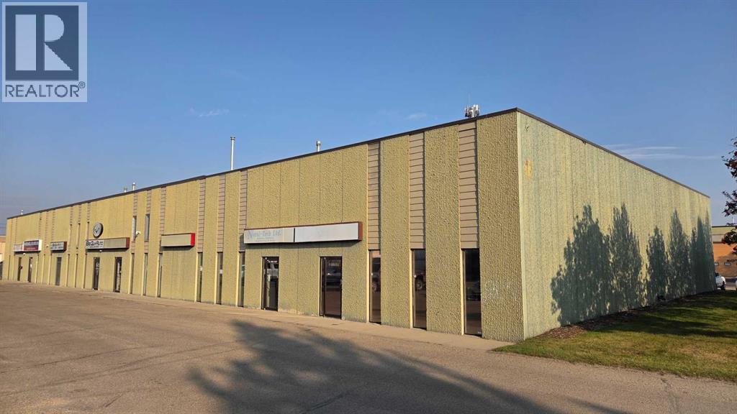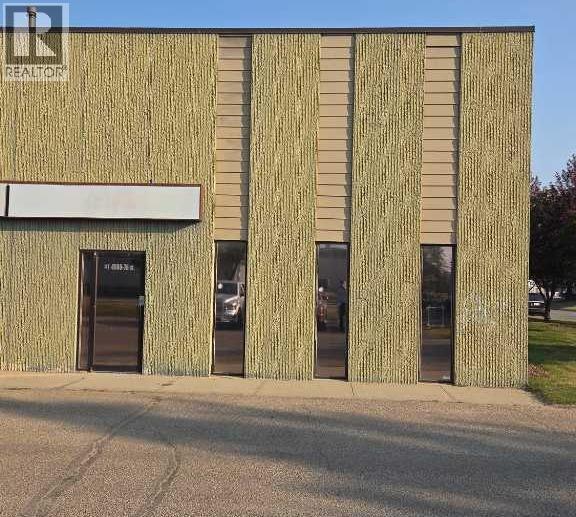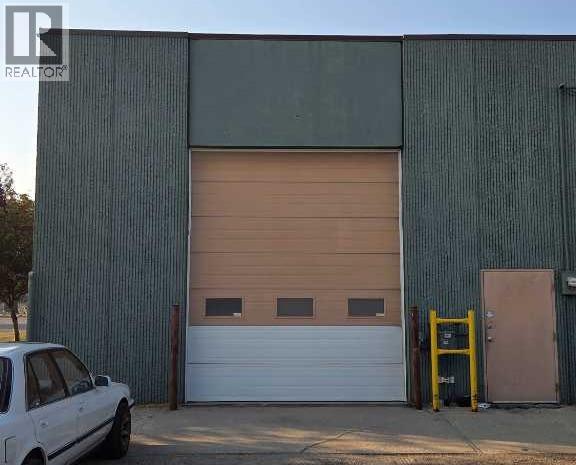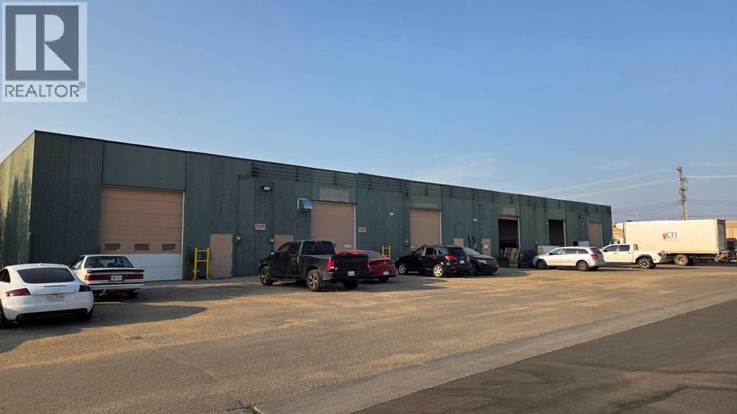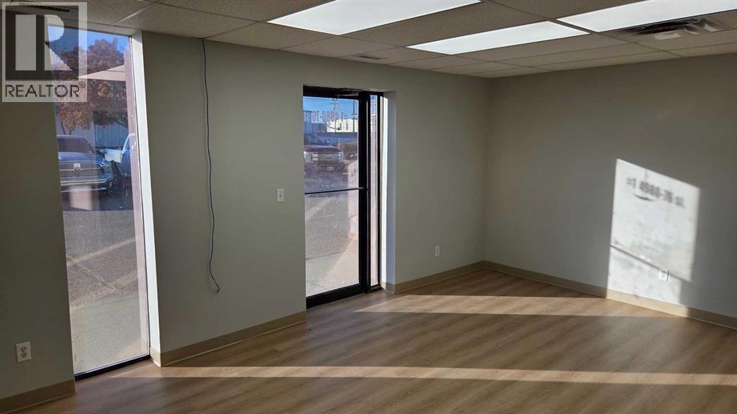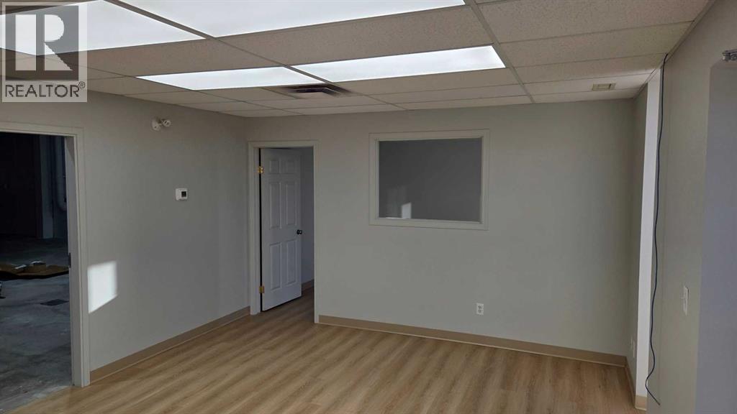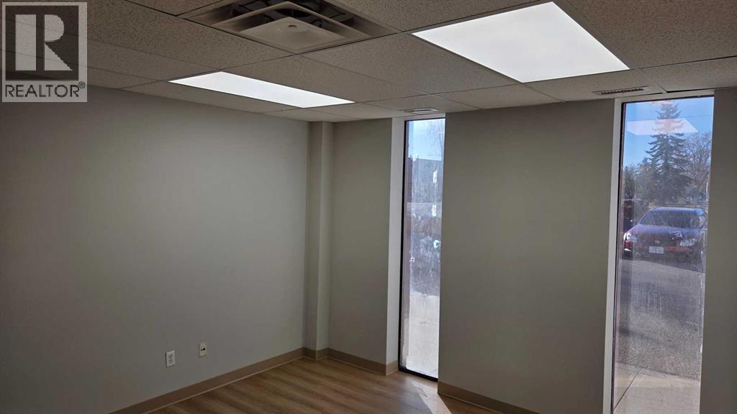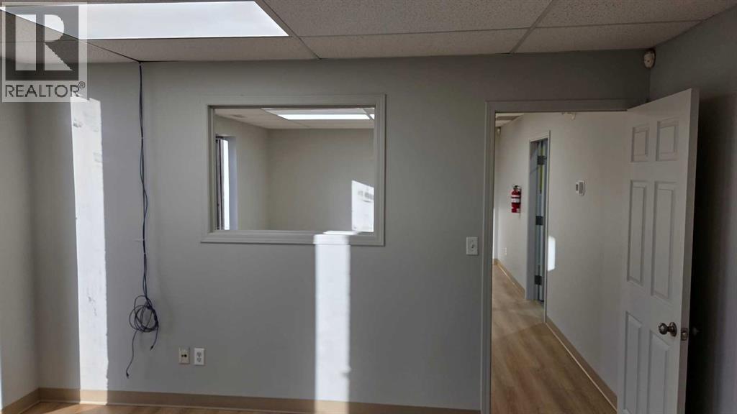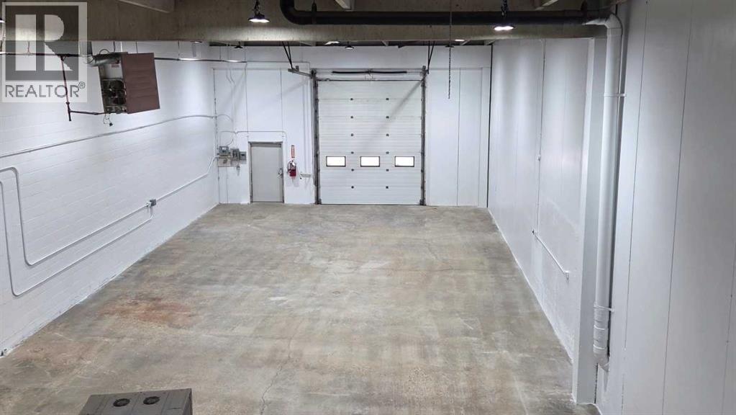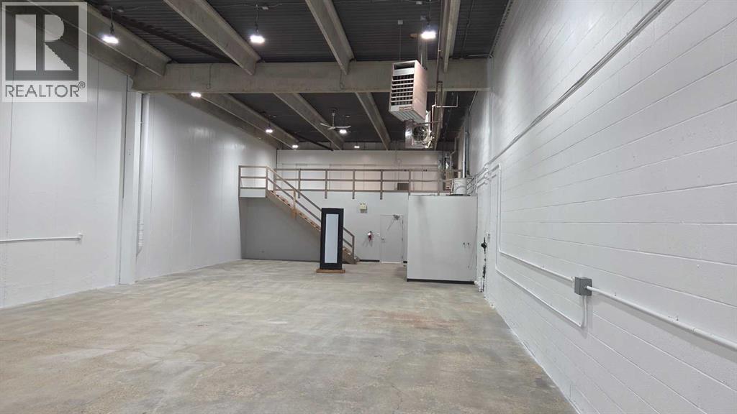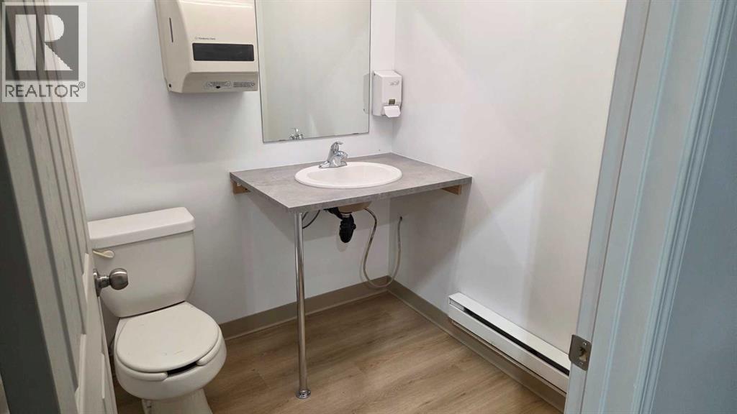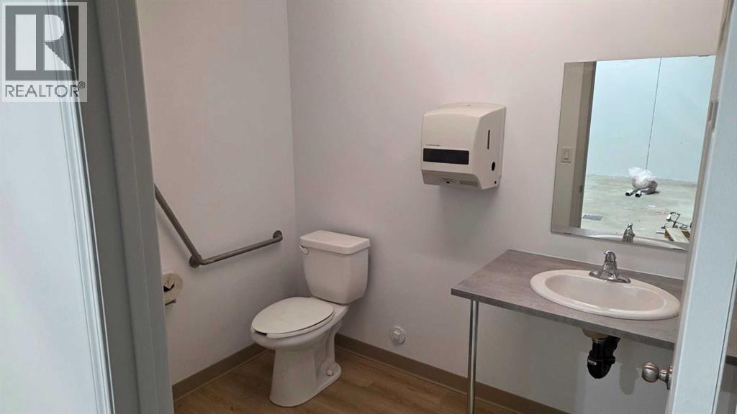1, 4980 76 Street Red Deer, Alberta T4P 2J8
$10 / ft2
End bay unit, developed with one office, reception/display area, balance of space is open warehouse. South facing office area fronting 76 Street ; yard area accessed off 49th Ave and is paved.Office has T-bar ceiling 2 x 4 recessed lights, VC Tile Flooring. office furnace (on mezzanine); office is air conditioned. Two washrooms located in warehouse area. Offices and washrooms have new Vinyl Plank Flooring and LED Lighting. Bright well lit space. Warehouse/ shop area has two overhead forced air heaters, floor drain, 12 x 14 overhead door, upgrades include new LED lighting and paint This unit is part of a six unit building. Other Tenancy in the building are automotive mechanic, windshield/ glass replacement. Rate shown is for year one of a multi year lease, Landlord is open to shorter term leases. Additional rents for 2025 estimated at $4.50 psf; Tenant has separate utilities (electricity and gas). Bay would suit most light industrial uses, contractors, suppliers; ideal for those requiring inside storage of materials and sales admin office. (id:57810)
Property Details
| MLS® Number | A2261718 |
| Property Type | Industrial |
| Community Name | Northlands Industrial Park |
| Plan | 7720110 |
Building
| Ceiling Height | 192 In |
| Constructed Date | 1976 |
| Construction Material | Poured Concrete |
| Cooling Type | Partially Air Conditioned |
| Exterior Finish | Concrete |
| Foundation Type | Slab |
| Heating Fuel | Electric, Natural Gas |
| Heating Type | Forced Air |
| Size Exterior | 2816 Sqft |
| Size Interior | 2,816 Ft2 |
| Total Finished Area | 2816 Sqft |
Land
| Acreage | No |
| Size Total Text | Unknown |
| Zoning Description | I-1 |
https://www.realtor.ca/real-estate/28971094/1-4980-76-street-red-deer-northlands-industrial-park
Contact Us
Contact us for more information
