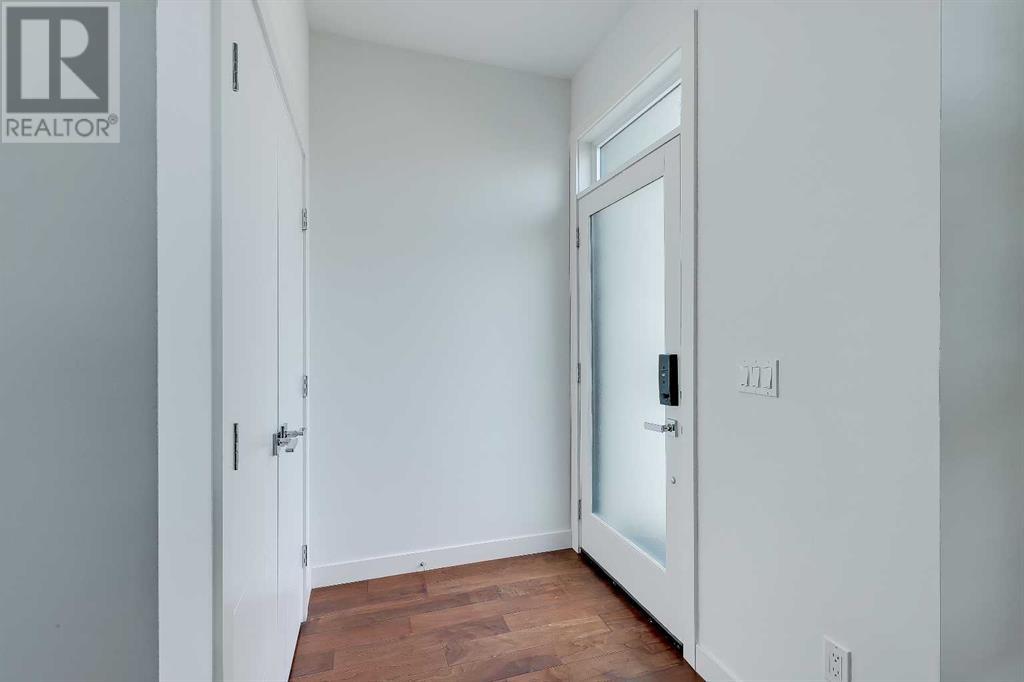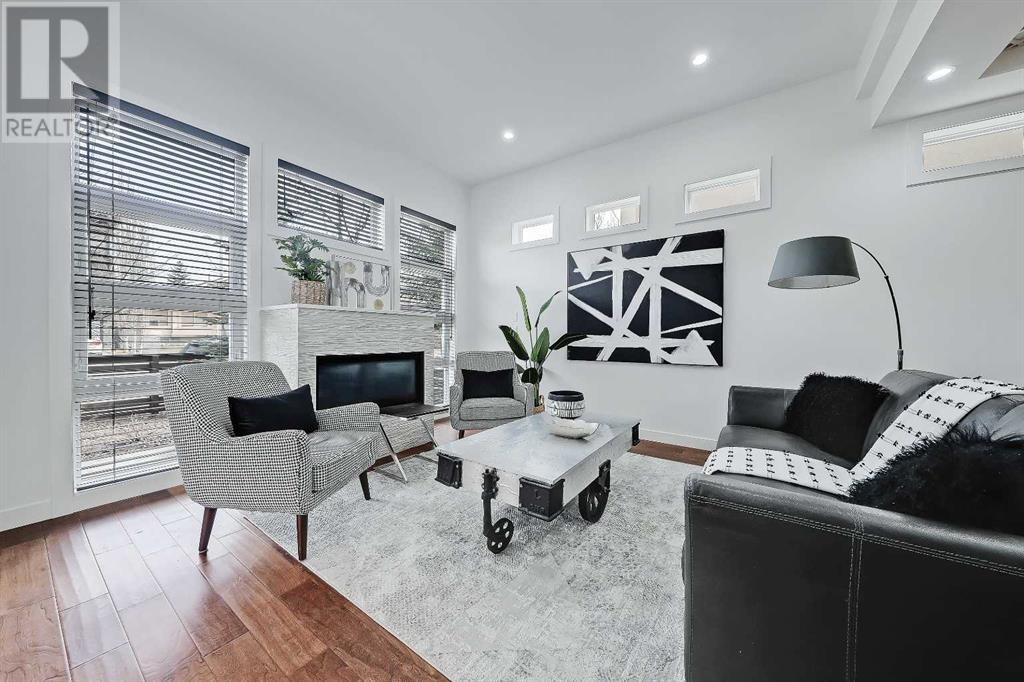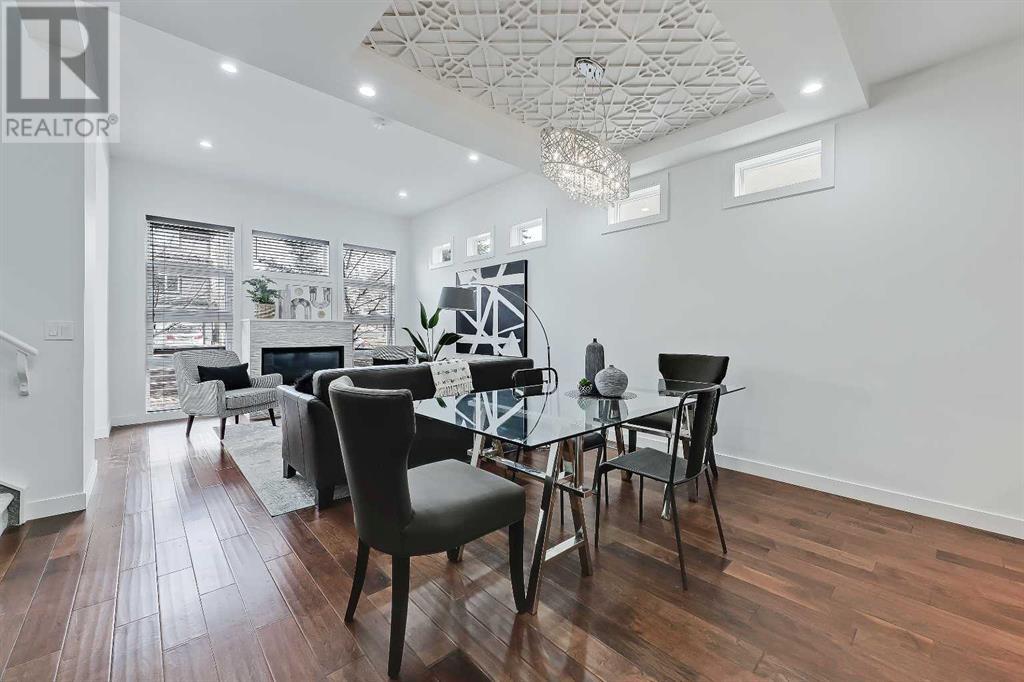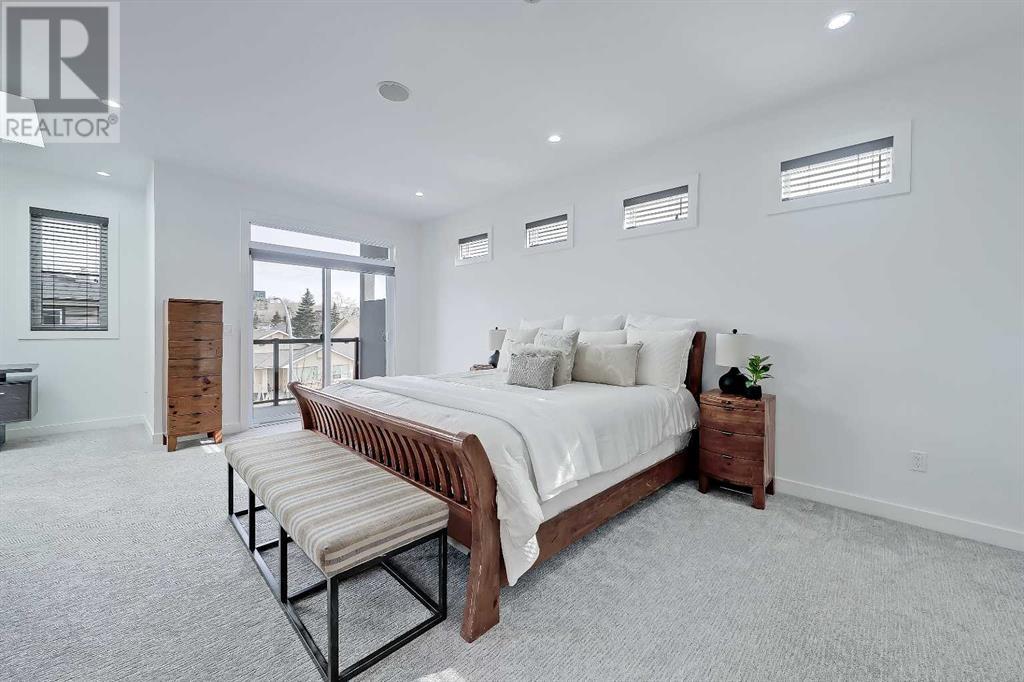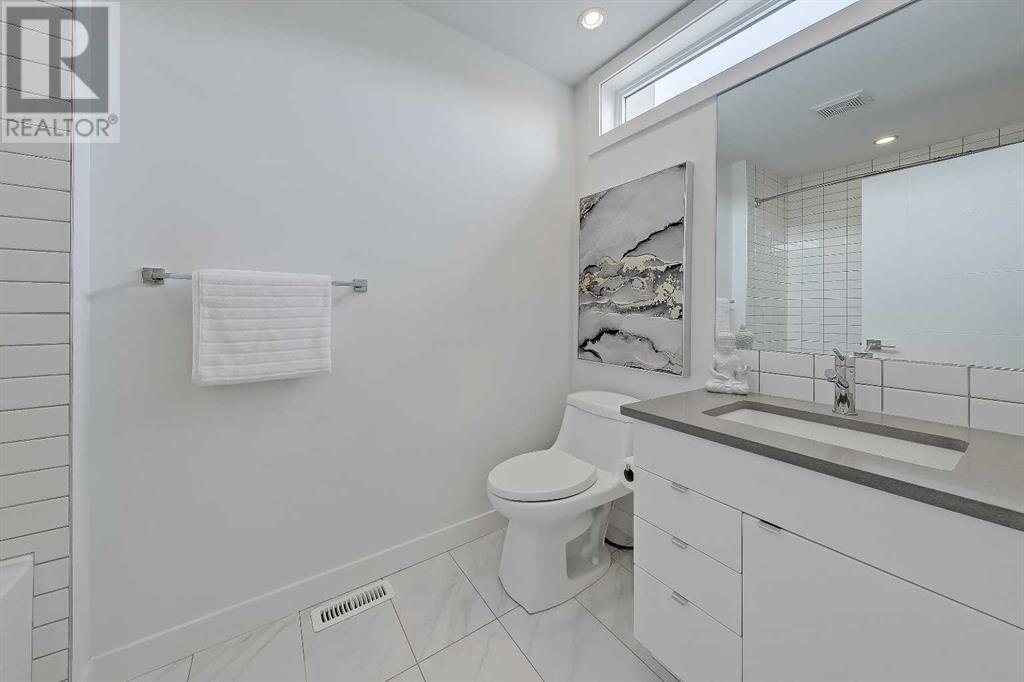1, 4727 17 Avenue Nw Calgary, Alberta T3B 0P4
$725,000Maintenance, Insurance
$150 Monthly
Maintenance, Insurance
$150 MonthlyExperience luxurious urban living in the heart of MONTGOMERY, where modern elegance meets exceptional convenience! This 3-STOREY, 4-BED, 4.5-BATH townhome by RED TREE CUSTOM HOMES has been immaculately maintained by its original owner. The home has been refreshed with NEW PAINT THROUGHOUT, PROFESSIONALLY CLEANED CARPETS, and a FRESHLY PAINTED FENCE. It’s clean, move-in ready, and available for immediate possession! Located just steps away from Shouldice Park, the Bow River, and local favourites like NOtaBLE and Abbey’s Creations, this home offers vibrant community living, with shopping options including a newly renovated Safeway only 5 minute walk away. Conveniently located 5 mins from Market Mall, Foothills Hospital, the Alberta Children’s Hospital, and the new trendy University District, it's perfect for those seeking accessibility to essential services. Ideal for young professionals, students, or savvy investors, this property is not just a home - it's a lifestyle. Enjoy quick access to DT and the majestic mountains, perfect for outdoor enthusiasts seeking adventure! Designed for both style & function, the primary bedroom occupies the entire third storey- this luxurious retreat features ample space for an in-home office, a private balcony, and an exquisite 5-pc ensuite complete with HEATED TILE FLOORS and rain shower head. It’s the ultimate personal sanctuary designed for relaxation & productivity alike. Boasting significantly more SQFT compared to other townhomes on the market – each bedroom has its own ENSUITE, and the open-concept main level feels bright & welcoming with high ceilings and engineered WALNUT HARDWOOD flooring. The living room is anchored by a sleek gas fireplace, creating a warm atmosphere that flows easily into a dining space accented by designer lighting. The kitchen is equally impressive, with quartz countertops, a large island with bar seating, and a complete stainless steel appliance package, including a gas range, making it a chef's dream ! Downstairs, the fully finished basement extends your living space even further, with a large recreation area ideal for a theatre room or home gym, along with a 4th bedroom & another full bathroom. Living in Montgomery means enjoying easy access to Bowness & its amenities, WinSport, Edworthy Park & all the restaurants along 16 Ave. Hwy 1 is a stone's throw away, providing effortless commuting & direct access to the mountains! A single detached garage provides secure parking & additional storage. The property also features LOW CONDO FEES, making it a smart investment opportunity for young professionals, students, or anyone seeking a turnkey inner-city lifestyle. A PRE-LISTING HOME INSPECTION has already been completed, and with no pets and just one owner, the home is in excellent condition. Don’t miss your chance to own this modern, move-in-ready townhome in one of Calgary’s most exciting and connected inner-city communities. Book your private showing & step into your dream lifestyle today! (id:57810)
Property Details
| MLS® Number | A2205611 |
| Property Type | Single Family |
| Community Name | Montgomery |
| Amenities Near By | Schools, Shopping |
| Community Features | Pets Allowed |
| Features | Closet Organizers, No Animal Home, Level |
| Parking Space Total | 1 |
| Plan | 1512797 |
| View Type | View |
Building
| Bathroom Total | 5 |
| Bedrooms Above Ground | 3 |
| Bedrooms Below Ground | 1 |
| Bedrooms Total | 4 |
| Appliances | Washer, Refrigerator, Gas Stove(s), Dishwasher, Dryer, Microwave, Microwave Range Hood Combo, Window Coverings |
| Basement Development | Finished |
| Basement Type | Full (finished) |
| Constructed Date | 2014 |
| Construction Material | Wood Frame |
| Construction Style Attachment | Attached |
| Cooling Type | Central Air Conditioning |
| Exterior Finish | Stucco |
| Fireplace Present | Yes |
| Fireplace Total | 1 |
| Flooring Type | Carpeted, Ceramic Tile, Hardwood |
| Foundation Type | Poured Concrete |
| Half Bath Total | 1 |
| Heating Fuel | Natural Gas |
| Heating Type | Forced Air, In Floor Heating |
| Stories Total | 3 |
| Size Interior | 1,994 Ft2 |
| Total Finished Area | 1994.19 Sqft |
| Type | Row / Townhouse |
Parking
| Detached Garage | 1 |
Land
| Acreage | No |
| Fence Type | Fence |
| Land Amenities | Schools, Shopping |
| Size Irregular | 277.84 |
| Size Total | 277.84 M2|0-4,050 Sqft |
| Size Total Text | 277.84 M2|0-4,050 Sqft |
| Zoning Description | M-c1 |
Rooms
| Level | Type | Length | Width | Dimensions |
|---|---|---|---|---|
| Second Level | Bedroom | 20.17 Ft x 18.33 Ft | ||
| Second Level | Bedroom | 14.17 Ft x 12.33 Ft | ||
| Second Level | Laundry Room | 8.83 Ft x 5.92 Ft | ||
| Second Level | 4pc Bathroom | 8.75 Ft x 5.25 Ft | ||
| Second Level | 4pc Bathroom | 9.17 Ft x 5.25 Ft | ||
| Third Level | Primary Bedroom | 14.17 Ft x 14.08 Ft | ||
| Third Level | Other | 8.83 Ft x 7.67 Ft | ||
| Third Level | 5pc Bathroom | 11.75 Ft x 8.75 Ft | ||
| Basement | Bedroom | 11.42 Ft x 11.42 Ft | ||
| Basement | Recreational, Games Room | 17.67 Ft x 15.50 Ft | ||
| Basement | Furnace | 12.58 Ft x 5.83 Ft | ||
| Basement | 4pc Bathroom | 7.58 Ft x 4.92 Ft | ||
| Main Level | Living Room | 12.92 Ft x 12.17 Ft | ||
| Main Level | Kitchen | 13.25 Ft x 9.17 Ft | ||
| Main Level | Dining Room | 11.17 Ft x 10.25 Ft | ||
| Main Level | Pantry | 4.42 Ft x 4.25 Ft | ||
| Main Level | 2pc Bathroom | 4.58 Ft x 4.00 Ft |
https://www.realtor.ca/real-estate/28080231/1-4727-17-avenue-nw-calgary-montgomery
Contact Us
Contact us for more information



