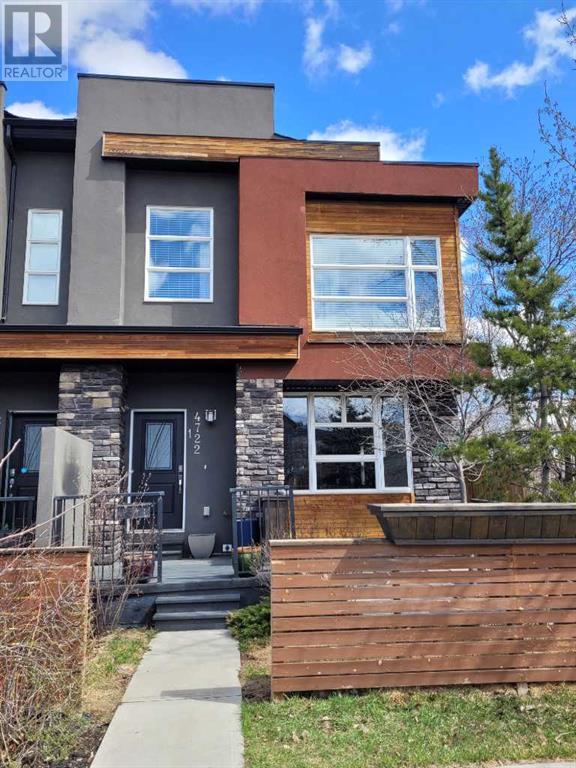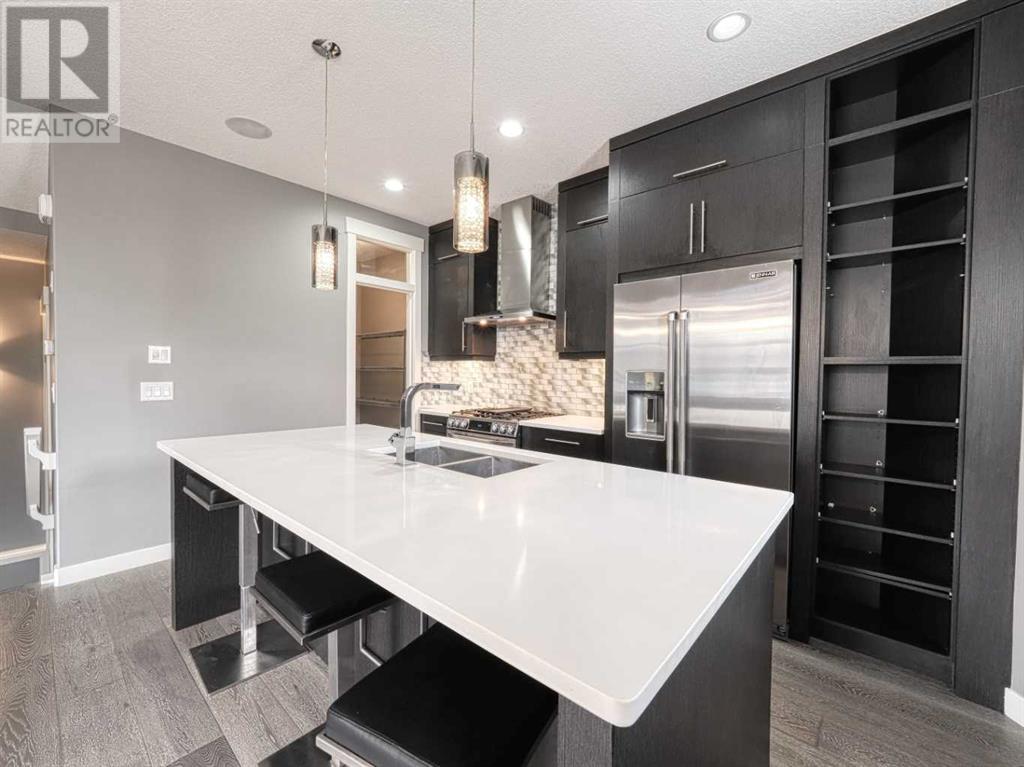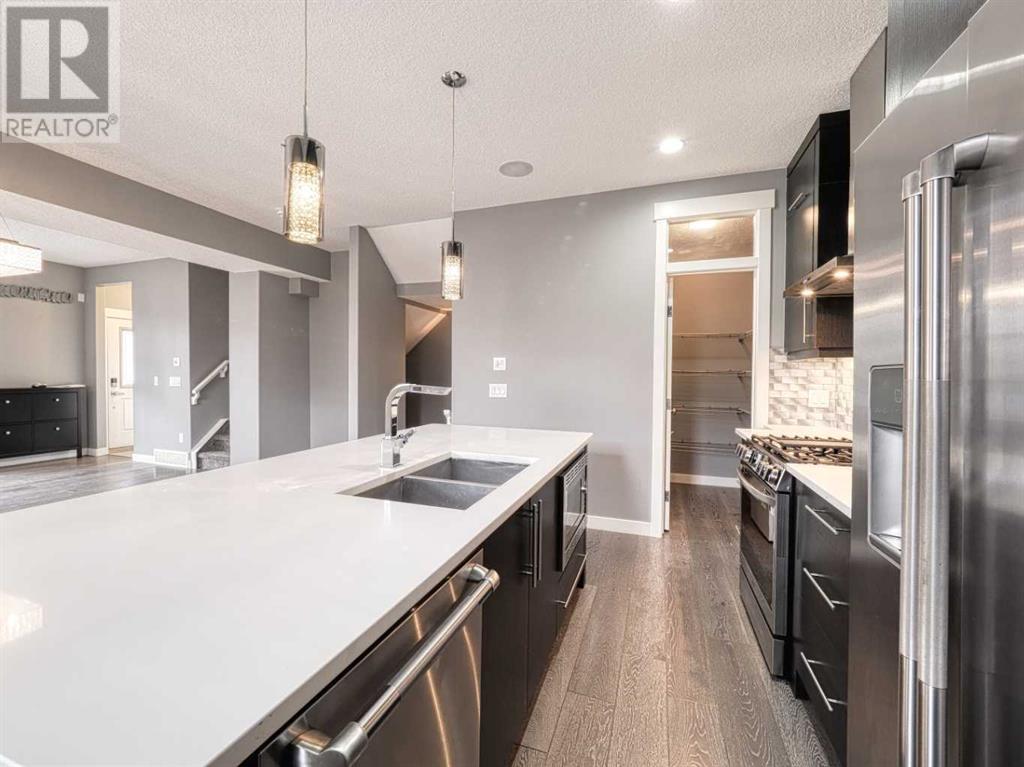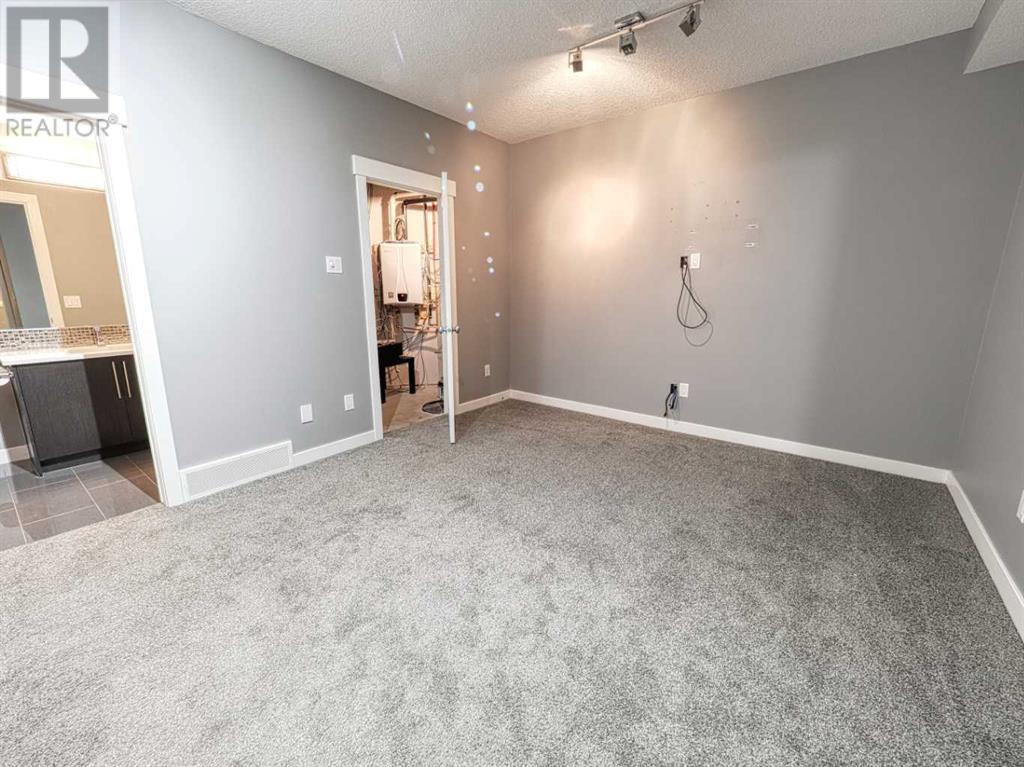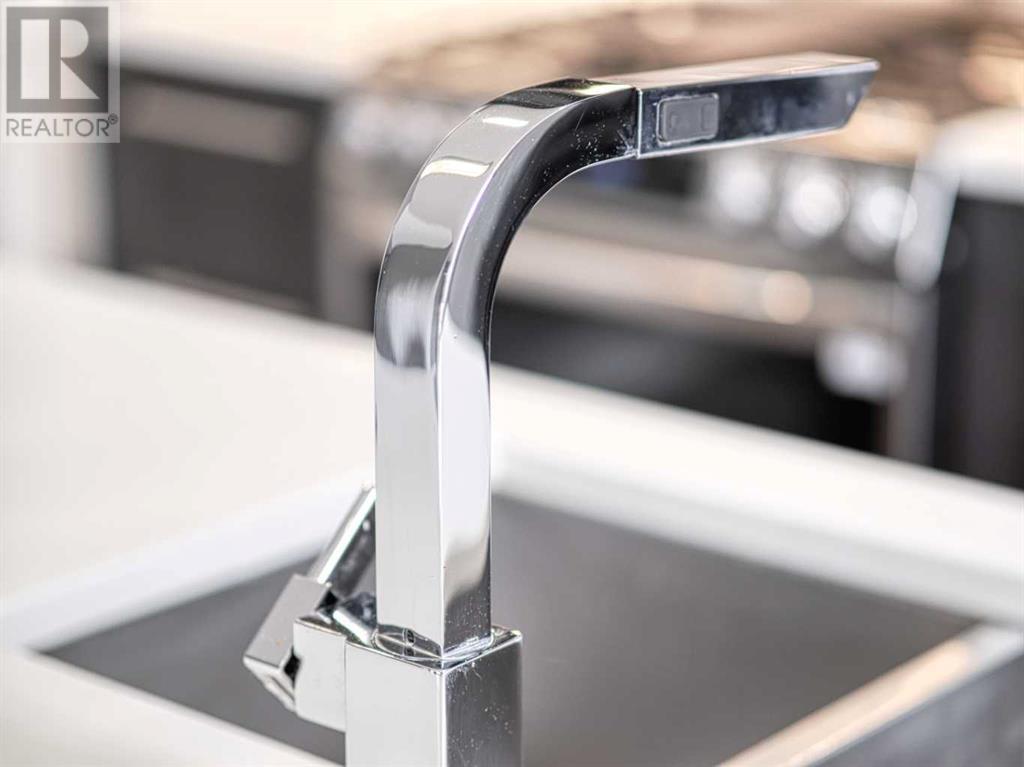1, 4722 17 Avenue Nw Calgary, Alberta T2T 0E3
$649,900Maintenance, Common Area Maintenance, Insurance, Reserve Fund Contributions
$200 Monthly
Maintenance, Common Area Maintenance, Insurance, Reserve Fund Contributions
$200 MonthlySteps away from the innovative Montgomery main streets corridor, lively community hub, family and pedestrian friendly public realm! Bright and roomy townhome with contemporary flair. Airy, open concept floor plan, ensures effortless flow between the kitchen, dining, and living areas. Hardwood floors, 9' ceilings and lots of windows. Modern kitchen with full height cabinetry, large working island, quart countertops, walk in pantry and sleek, high end appliances. Functional foyer, hardwood floors, 9ft ceilings and gas fireplace, floating built-ins complete the main floor. Equally inviting second floor has a primary bedroom featuring a soaring vaulted ceiling, walk-in closet and a 6 piece ensuite with heated floors. There is also a second primary bedroom with a 4 piece ensuite bathroom. Fully developed basement offers high ceilings, recreation/family room, third bedroom and a 3 piece bath. A total of 3 bedrooms and 4 bathrooms! Convenient in suite storage, hot water on demand and wired audio throughout. Detached, dry walled garage! Convenience is the key; impressive proximity to all Main Street amenities, incredible parks, downtown, Bow River pathway and the Rocky Mountains. (id:57810)
Property Details
| MLS® Number | A2213291 |
| Property Type | Single Family |
| Community Name | Montgomery |
| Amenities Near By | Park, Playground, Schools, Shopping |
| Community Features | Pets Allowed |
| Features | Back Lane, Gas Bbq Hookup, Parking |
| Parking Space Total | 1 |
| Plan | 1413016 |
| Structure | Deck |
Building
| Bathroom Total | 4 |
| Bedrooms Above Ground | 2 |
| Bedrooms Below Ground | 1 |
| Bedrooms Total | 3 |
| Appliances | Washer, Refrigerator, Range - Gas, Dishwasher, Hood Fan |
| Basement Development | Finished |
| Basement Type | Full (finished) |
| Constructed Date | 2013 |
| Construction Material | Wood Frame |
| Construction Style Attachment | Attached |
| Cooling Type | None |
| Exterior Finish | Stone, Stucco |
| Fireplace Present | Yes |
| Fireplace Total | 1 |
| Flooring Type | Carpeted, Hardwood, Tile |
| Foundation Type | Poured Concrete |
| Half Bath Total | 1 |
| Heating Fuel | Natural Gas |
| Heating Type | Forced Air |
| Stories Total | 2 |
| Size Interior | 1,220 Ft2 |
| Total Finished Area | 1220.21 Sqft |
| Type | Row / Townhouse |
Parking
| Detached Garage | 1 |
Land
| Acreage | No |
| Fence Type | Partially Fenced |
| Land Amenities | Park, Playground, Schools, Shopping |
| Size Total Text | Unknown |
| Zoning Description | M-c1 |
Rooms
| Level | Type | Length | Width | Dimensions |
|---|---|---|---|---|
| Second Level | Bedroom | 2.86 M x 4.46 M | ||
| Second Level | Primary Bedroom | 3.88 M x 4.36 M | ||
| Second Level | Other | 1.74 M x 2.40 M | ||
| Second Level | 6pc Bathroom | Measurements not available | ||
| Second Level | 4pc Bathroom | Measurements not available | ||
| Basement | Bedroom | 3.16 M x 4.19 M | ||
| Basement | Recreational, Games Room | 3.67 M x 4.11 M | ||
| Basement | 3pc Bathroom | Measurements not available | ||
| Basement | Storage | 1.60 M x 3.60 M | ||
| Main Level | Living Room | 3.70 M x 4.58 M | ||
| Main Level | Dining Room | 4.24 M x 2.52 M | ||
| Main Level | Kitchen | 2.67 M x 4.21 M | ||
| Main Level | 2pc Bathroom | Measurements not available |
https://www.realtor.ca/real-estate/28195705/1-4722-17-avenue-nw-calgary-montgomery
Contact Us
Contact us for more information
