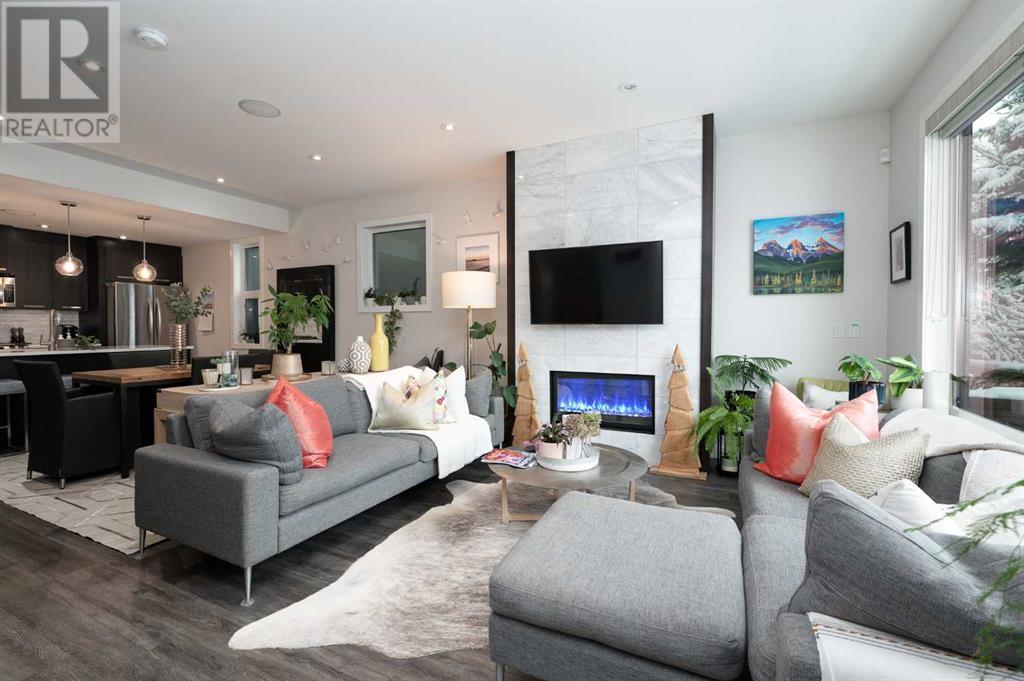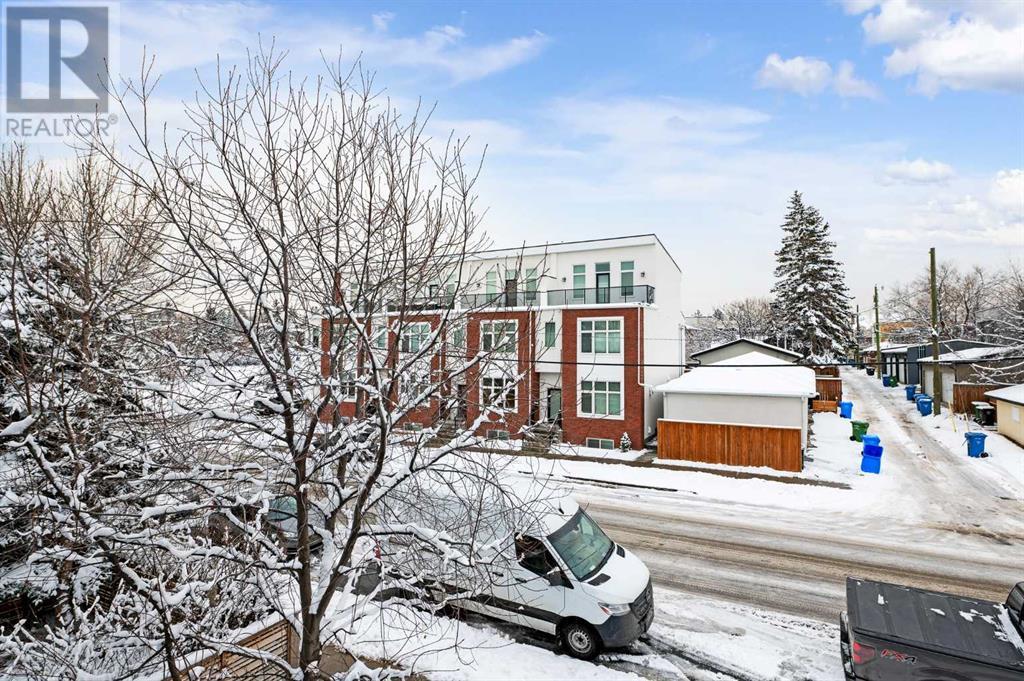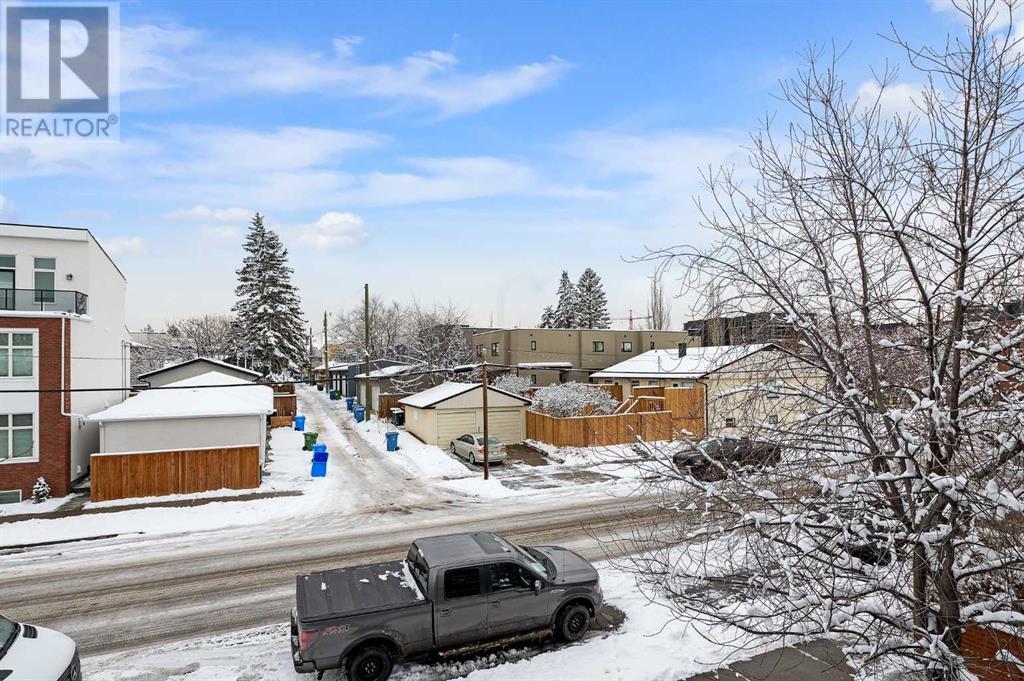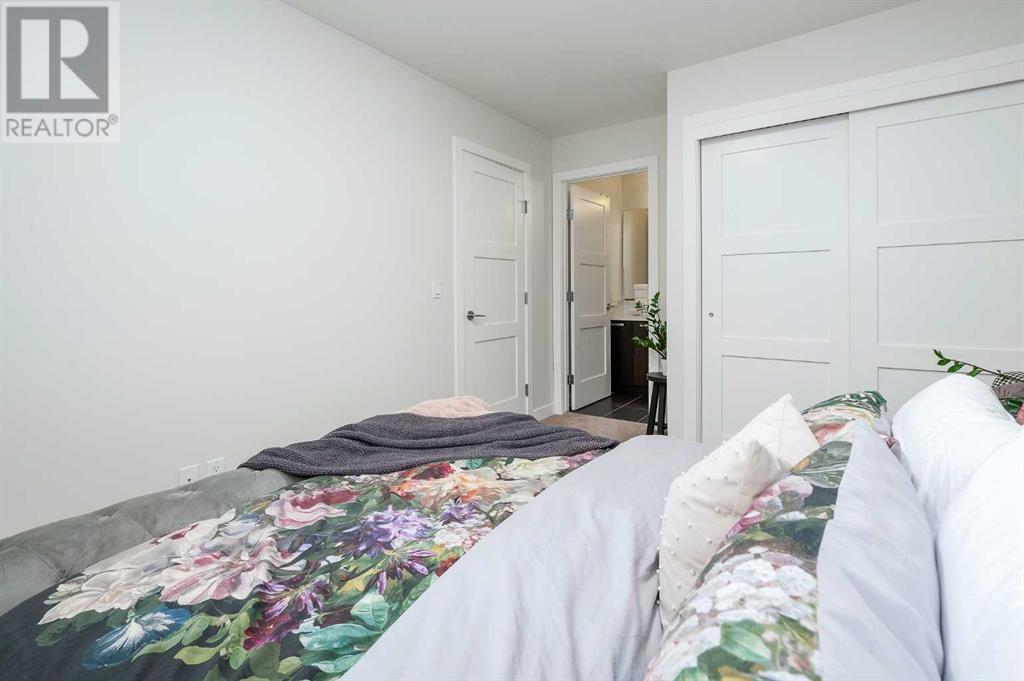1, 3716 16 Street Sw Calgary, Alberta T2T 4H2
$684,999Maintenance, Common Area Maintenance, Insurance, Ground Maintenance, Parking, Property Management, Reserve Fund Contributions
$320.95 Monthly
Maintenance, Common Area Maintenance, Insurance, Ground Maintenance, Parking, Property Management, Reserve Fund Contributions
$320.95 MonthlyLocated in sought-after Altadore, this stylish 2+1 bedroom front unit townhome offers over 1,800 sq ft of developed living space. The open main level presents laminate floors & high ceilings that showcase a living room with inviting floor to ceiling feature fireplace, spacious dining area & lovely kitchen that’s tastefully finished with quartz countertops, complemented by dark cabinetry & stainless steel appliances. A 2 piece powder room completes the main level. The second level hosts 2 bedrooms, each with a private ensuite bath. Laundry facilities are also conveniently located in the hallway. The primary bedroom with access to a private west facing balcony, boasts a walk-in closet & 5 piece ensuite with dual sinks & oversized steam shower. The second bedroom has ample closet space & a private 4 piece ensuite. Basement development includes a large family/media room, third bedroom & 3 piece bath. Other notable features include a 3 zone speaker system with MP3 connection, sunny west front patio & single detached garage, making parking a breeze. The location can’t be beat – just steps to Kiwanis Park & serene River Park, close to South Calgary Park, vibrant Marda Loop, schools, shopping, public transit & easy access to downtown via 14th Street. (id:57810)
Property Details
| MLS® Number | A2180315 |
| Property Type | Single Family |
| Neigbourhood | Altadore |
| Community Name | Altadore |
| AmenitiesNearBy | Park, Playground, Recreation Nearby, Schools, Shopping |
| CommunityFeatures | Pets Allowed With Restrictions |
| Features | Back Lane, Closet Organizers, Parking |
| ParkingSpaceTotal | 1 |
| Plan | 1110696 |
Building
| BathroomTotal | 4 |
| BedroomsAboveGround | 2 |
| BedroomsBelowGround | 1 |
| BedroomsTotal | 3 |
| Appliances | Washer, Refrigerator, Gas Stove(s), Dishwasher, Dryer, Microwave Range Hood Combo, Hot Water Instant, Window Coverings, Garage Door Opener |
| BasementDevelopment | Finished |
| BasementType | Full (finished) |
| ConstructedDate | 2011 |
| ConstructionMaterial | Wood Frame |
| ConstructionStyleAttachment | Attached |
| CoolingType | None |
| ExteriorFinish | Stone, Stucco |
| FireplacePresent | Yes |
| FireplaceTotal | 1 |
| FlooringType | Carpeted, Ceramic Tile, Laminate |
| FoundationType | Poured Concrete |
| HalfBathTotal | 1 |
| HeatingType | Forced Air |
| StoriesTotal | 2 |
| SizeInterior | 1269.18 Sqft |
| TotalFinishedArea | 1269.18 Sqft |
| Type | Row / Townhouse |
Parking
| Detached Garage | 1 |
Land
| Acreage | No |
| FenceType | Fence |
| LandAmenities | Park, Playground, Recreation Nearby, Schools, Shopping |
| SizeTotalText | Unknown |
| ZoningDescription | M-cg |
Rooms
| Level | Type | Length | Width | Dimensions |
|---|---|---|---|---|
| Basement | Family Room | 18.42 Ft x 12.67 Ft | ||
| Basement | Furnace | 9.83 Ft x 4.75 Ft | ||
| Basement | Storage | 5.58 Ft x 3.42 Ft | ||
| Basement | Bedroom | 12.25 Ft x 8.42 Ft | ||
| Basement | 3pc Bathroom | .00 Ft x .00 Ft | ||
| Main Level | Kitchen | 13.42 Ft x 8.67 Ft | ||
| Main Level | Dining Room | 13.42 Ft x 9.00 Ft | ||
| Main Level | Living Room | 13.67 Ft x 13.42 Ft | ||
| Main Level | Foyer | 5.17 Ft x 4.33 Ft | ||
| Main Level | 2pc Bathroom | .00 Ft x .00 Ft | ||
| Upper Level | Laundry Room | 3.33 Ft x 3.33 Ft | ||
| Upper Level | Primary Bedroom | 14.50 Ft x 12.50 Ft | ||
| Upper Level | Bedroom | 11.00 Ft x 10.00 Ft | ||
| Upper Level | 4pc Bathroom | .00 Ft x .00 Ft | ||
| Upper Level | 5pc Bathroom | .00 Ft x .00 Ft |
https://www.realtor.ca/real-estate/27670835/1-3716-16-street-sw-calgary-altadore
Interested?
Contact us for more information










































