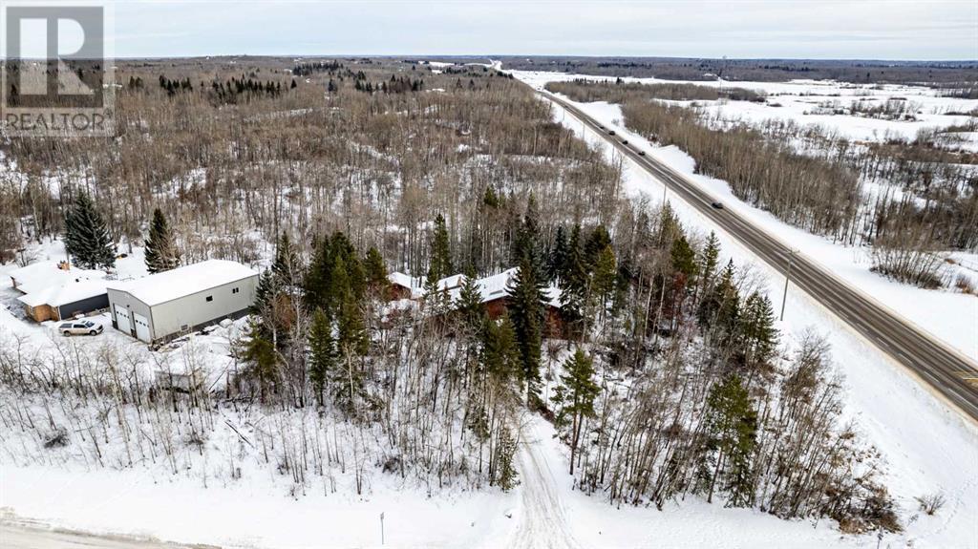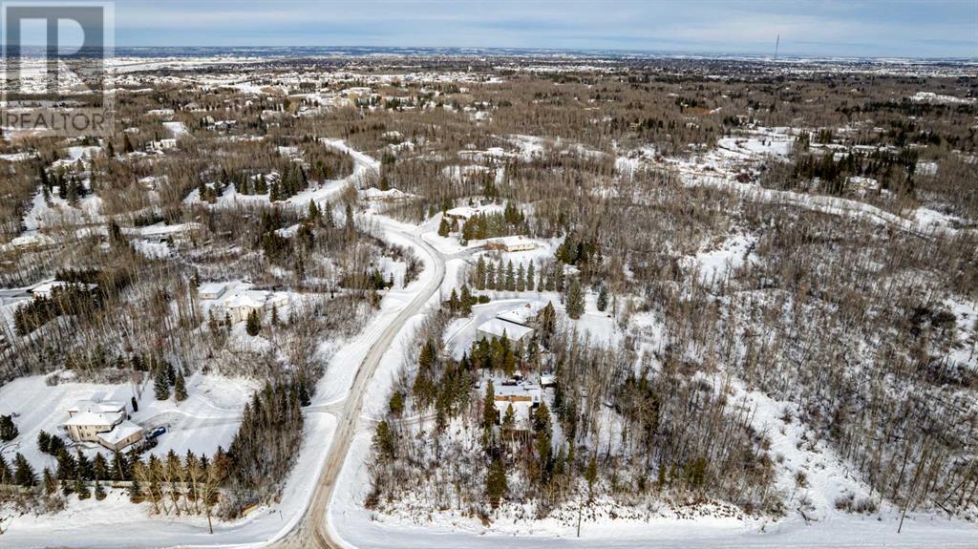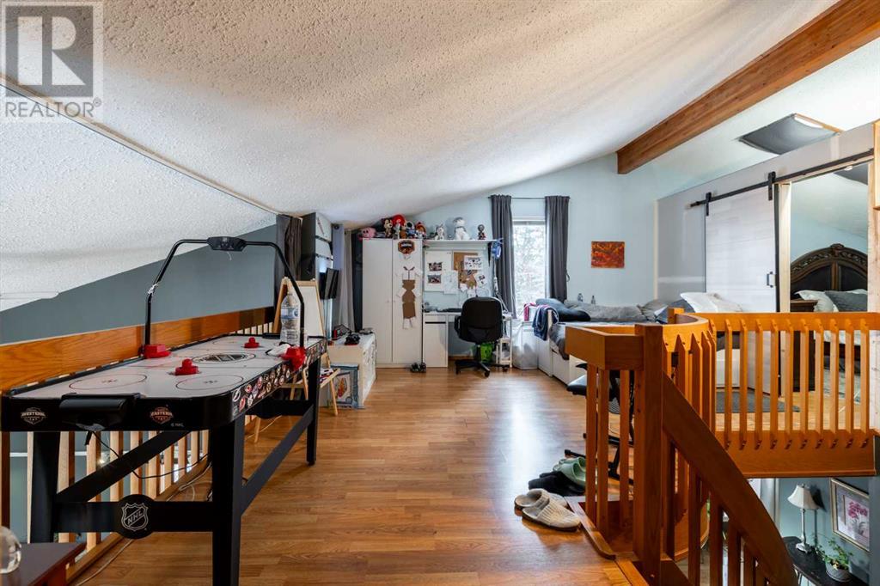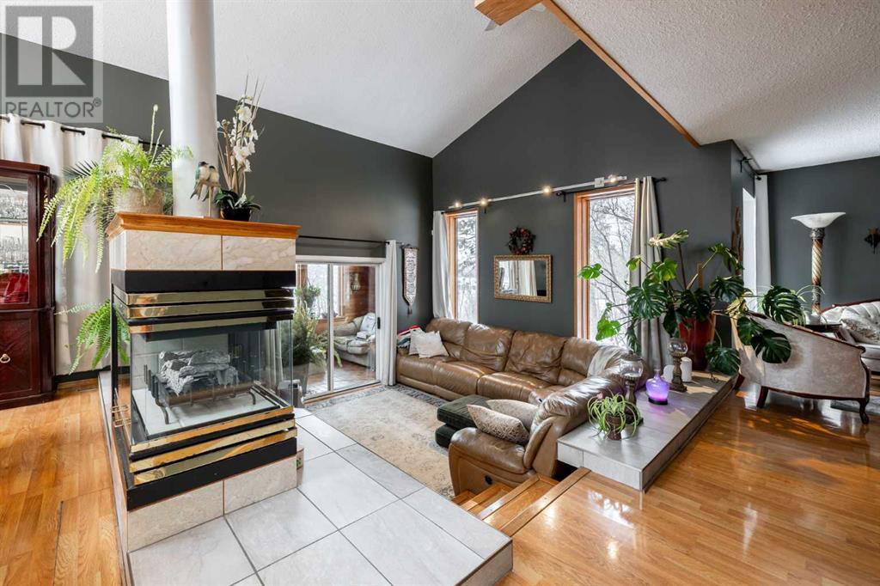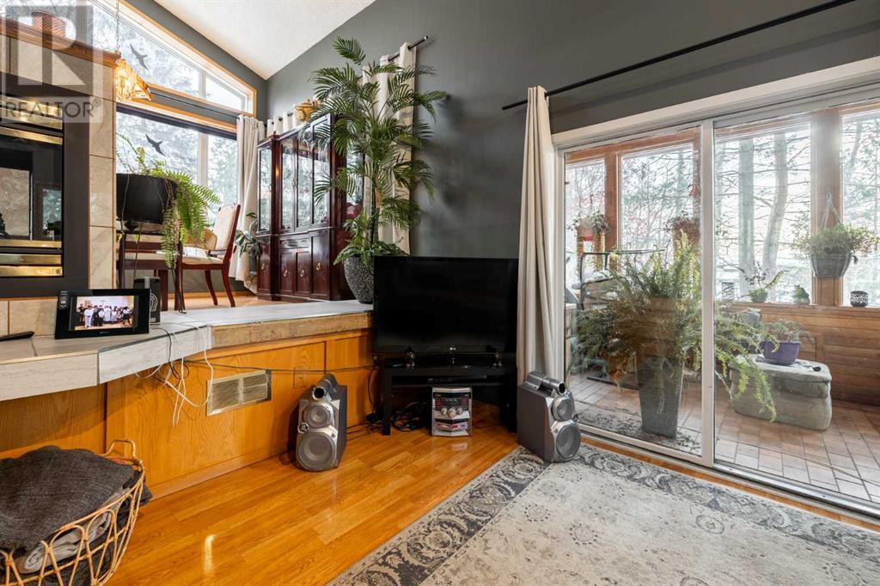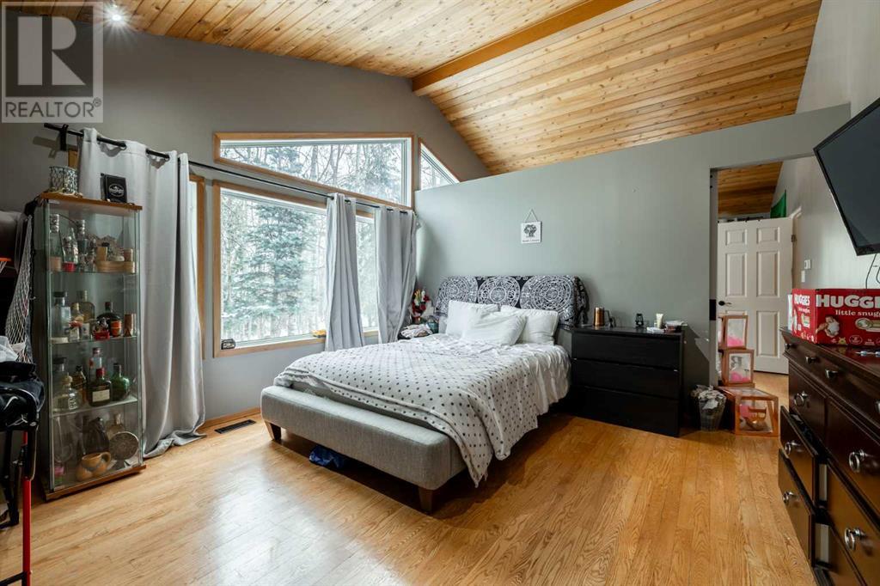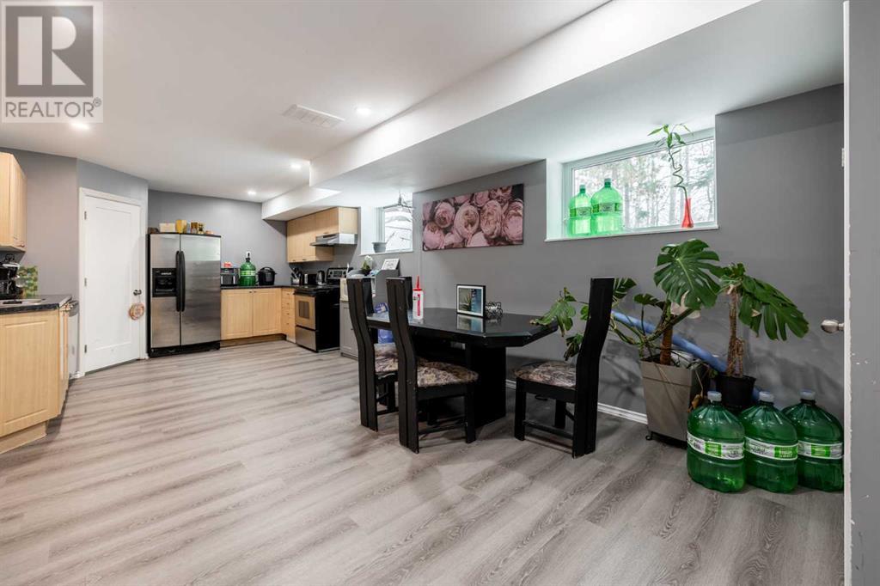5 Bedroom
3 Bathroom
3,038 ft2
Fireplace
None
Forced Air
Acreage
$1,099,000
1.8 acres huge lot only 2 minutes away from Sherwood park. located in sought after subdivision of Chrenek Acres and is only a few minutes drive from Anthony Henday and Whitemud Dr. Over 3000 SQF above grade and a total of 4398 SQF living space has everything for any family size. Main level has capacious bedroom, Living, Family, Den, Dinning, Kitchen, Office and Sun room. The main floor has a beautifully unique layout with vaulted ceilings, living room with a 3 way gas fire place.. A large kitchen with island & a garden door leading onto the tiered back deck Downstairs, walkout basement suit has 2 bedrooms, 4 piece bathroom, Den, Dinning and kitchen. Large deck offers great place to sit out side with family and friends. Second floor has a Master bedroom and a 2nd bedroom. 4 Piece ensuite complements 2nd floor. A decent sized storage shed next to garage increases convenience. Roof was replaced 2 years ago. The house is surrounded by trees and offers everything a countryside living can offer yet it is so close to the city. This places reaffirms, residents don't need to waist time in commuting as it offers the best of a city life and countryside living. A decent sized storage shed next to garage increases convenience. (id:57810)
Property Details
|
MLS® Number
|
A2200599 |
|
Property Type
|
Single Family |
|
Community Name
|
Chrenek Acres |
|
Amenities Near By
|
Schools, Shopping |
|
Features
|
Cul-de-sac |
|
Structure
|
Deck |
Building
|
Bathroom Total
|
3 |
|
Bedrooms Above Ground
|
3 |
|
Bedrooms Below Ground
|
2 |
|
Bedrooms Total
|
5 |
|
Appliances
|
Refrigerator, Stove, Oven, Washer & Dryer |
|
Basement Development
|
Finished |
|
Basement Features
|
Separate Entrance, Walk Out |
|
Basement Type
|
Full (finished) |
|
Constructed Date
|
1981 |
|
Construction Style Attachment
|
Detached |
|
Cooling Type
|
None |
|
Fireplace Present
|
Yes |
|
Fireplace Total
|
1 |
|
Flooring Type
|
Ceramic Tile, Hardwood, Laminate |
|
Foundation Type
|
Poured Concrete |
|
Heating Type
|
Forced Air |
|
Stories Total
|
2 |
|
Size Interior
|
3,038 Ft2 |
|
Total Finished Area
|
3037.62 Sqft |
|
Type
|
House |
|
Utility Water
|
Municipal Water |
Parking
Land
|
Acreage
|
Yes |
|
Fence Type
|
Not Fenced |
|
Land Amenities
|
Schools, Shopping |
|
Sewer
|
Municipal Sewage System |
|
Size Irregular
|
1.80 |
|
Size Total
|
1.8 Ac|1 - 1.99 Acres |
|
Size Total Text
|
1.8 Ac|1 - 1.99 Acres |
|
Zoning Description
|
Rcl |
Rooms
| Level |
Type |
Length |
Width |
Dimensions |
|
Second Level |
Primary Bedroom |
|
|
59.08 Ft x 52.50 Ft |
|
Second Level |
4pc Bathroom |
|
|
41.00 Ft x 33.92 Ft |
|
Second Level |
Wine Cellar |
|
|
21.92 Ft x 42.08 Ft |
|
Second Level |
Bedroom |
|
|
33.33 Ft x 40.42 Ft |
|
Second Level |
Loft |
|
|
56.33 Ft x 54.17 Ft |
|
Basement |
Bedroom |
|
|
35.00 Ft x 46.75 Ft |
|
Basement |
Dining Room |
|
|
39.08 Ft x 37.50 Ft |
|
Basement |
4pc Bathroom |
|
|
25.42 Ft x 16.17 Ft |
|
Basement |
Storage |
|
|
7.75 Ft x 3.92 Ft |
|
Basement |
Bedroom |
|
|
33.92 Ft x 35.25 Ft |
|
Basement |
Den |
|
|
50.83 Ft x 25.17 Ft |
|
Basement |
Kitchen |
|
|
41.00 Ft x 37.75 Ft |
|
Basement |
Recreational, Games Room |
|
|
13.67 Ft x 28.25 Ft |
|
Main Level |
Bedroom |
|
|
44.03 Ft x 49.21 Ft |
|
Main Level |
Living Room |
|
|
56.59 Ft x 53.05 Ft |
|
Main Level |
Den |
|
|
44.03 Ft x 49.15 Ft |
|
Main Level |
Office |
|
|
40.75 Ft x 31.17 Ft |
|
Main Level |
Sunroom |
|
|
82.25 Ft x 25.42 Ft |
|
Main Level |
Family Room |
|
|
36.92 Ft x 42.08 Ft |
|
Main Level |
Dining Room |
|
|
42.42 Ft x 44.25 Ft |
|
Main Level |
Kitchen |
|
|
60.17 Ft x 50.33 Ft |
|
Main Level |
Foyer |
|
|
23.50 Ft x 29.50 Ft |
|
Main Level |
4pc Bathroom |
|
|
30.58 Ft x 18.08 Ft |
https://www.realtor.ca/real-estate/28000307/1-23248-522-township-rural-strathcona-county-chrenek-acres







