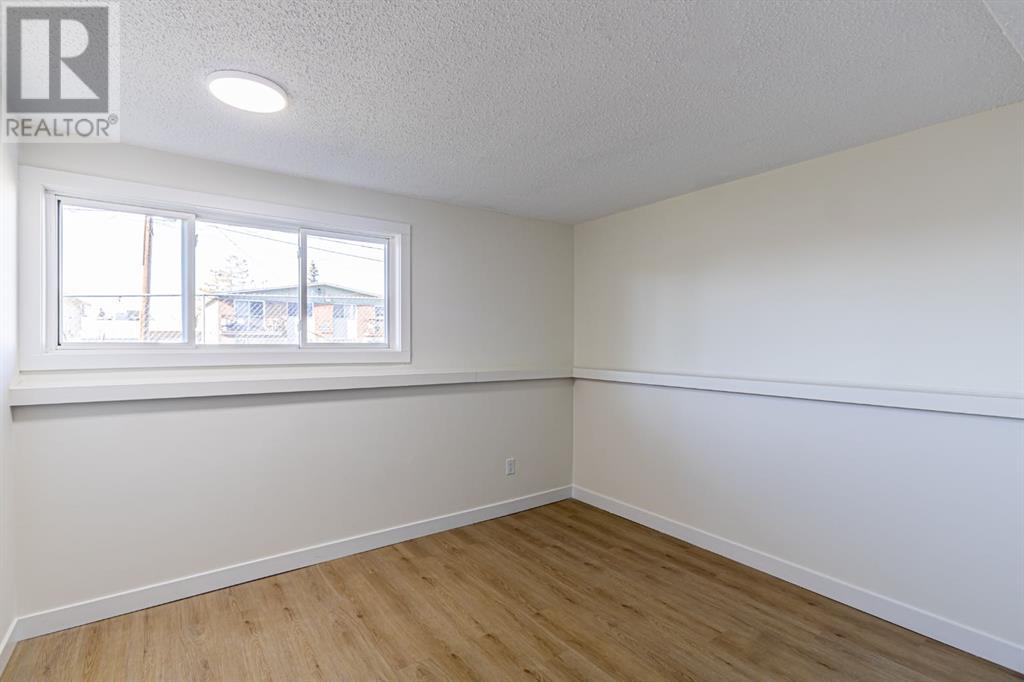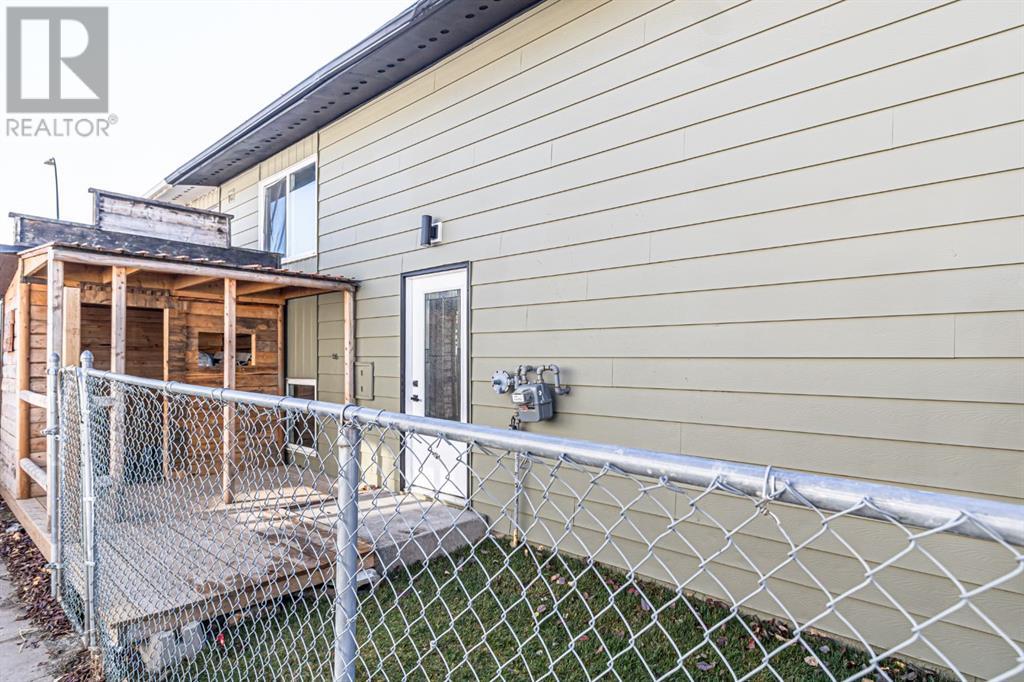2 Bedroom
2 Bathroom
521 ft2
Bi-Level
None
Forced Air
$319,000
|No Condo Fees| |Great Location| |New Kitchen| |Quartz Counters| |Modern Design| |New Grass| |2 Bed| |1.5 Baths|2 Bedrooms 1.5 Bath No Condo Fess freshly renovated in amazing location across grocery stores, Tims, banks, diverse restaurants, parks, Schools and 17 AVE SE bus rapid transit (BRT). Great for first time home buyer or investors. Minutes from Deerfoot Trail, Stoney Trail and Downtown. Completely redone inside including kitchen, washrooms, Doors, Trims, New plumbing through out the house, Knock Down Ceiling on main and much more. Priced for quick sale!! (id:57810)
Property Details
|
MLS® Number
|
A2177769 |
|
Property Type
|
Single Family |
|
Neigbourhood
|
Eastfield |
|
Community Name
|
Forest Lawn |
|
Amenities Near By
|
Schools, Shopping |
|
Features
|
See Remarks, Pvc Window |
|
Parking Space Total
|
2 |
|
Plan
|
7610114 |
|
Structure
|
Deck, Dog Run - Fenced In |
Building
|
Bathroom Total
|
2 |
|
Bedrooms Below Ground
|
2 |
|
Bedrooms Total
|
2 |
|
Appliances
|
Washer, Refrigerator, Dishwasher, Stove, Dryer |
|
Architectural Style
|
Bi-level |
|
Basement Development
|
Finished |
|
Basement Type
|
Full (finished) |
|
Constructed Date
|
1975 |
|
Construction Material
|
Wood Frame |
|
Construction Style Attachment
|
Attached |
|
Cooling Type
|
None |
|
Exterior Finish
|
Asphalt |
|
Flooring Type
|
Vinyl Plank |
|
Foundation Type
|
Poured Concrete |
|
Half Bath Total
|
1 |
|
Heating Type
|
Forced Air |
|
Size Interior
|
521 Ft2 |
|
Total Finished Area
|
521.25 Sqft |
|
Type
|
Row / Townhouse |
Parking
Land
|
Acreage
|
No |
|
Fence Type
|
Fence |
|
Land Amenities
|
Schools, Shopping |
|
Size Irregular
|
671.00 |
|
Size Total
|
671 Sqft|0-4,050 Sqft |
|
Size Total Text
|
671 Sqft|0-4,050 Sqft |
|
Zoning Description
|
M-c1 |
Rooms
| Level |
Type |
Length |
Width |
Dimensions |
|
Basement |
Primary Bedroom |
|
|
11.42 Ft x 9.42 Ft |
|
Basement |
Bedroom |
|
|
11.42 Ft x 11.00 Ft |
|
Basement |
Laundry Room |
|
|
10.33 Ft x 4.92 Ft |
|
Basement |
4pc Bathroom |
|
|
8.50 Ft x 4.92 Ft |
|
Main Level |
Living Room |
|
|
17.25 Ft x 11.58 Ft |
|
Main Level |
Kitchen |
|
|
9.33 Ft x 8.83 Ft |
|
Main Level |
Dining Room |
|
|
9.33 Ft x 7.92 Ft |
|
Main Level |
2pc Bathroom |
|
|
5.00 Ft x 4.25 Ft |
https://www.realtor.ca/real-estate/27623763/1-1709-48-street-se-calgary-forest-lawn





















