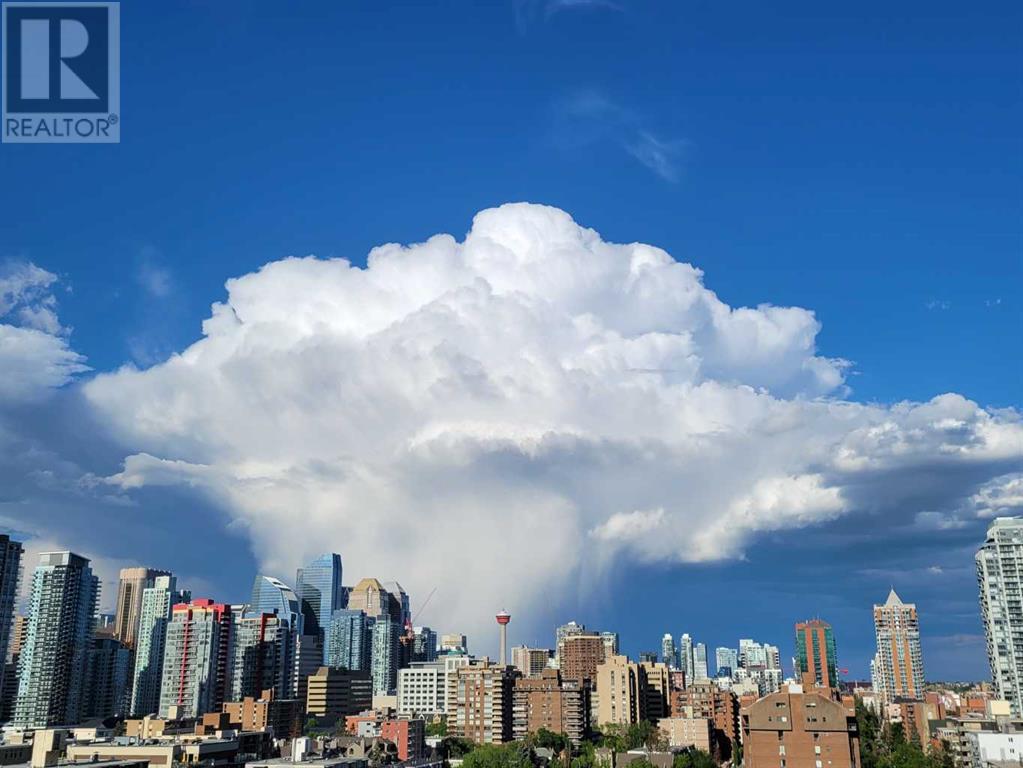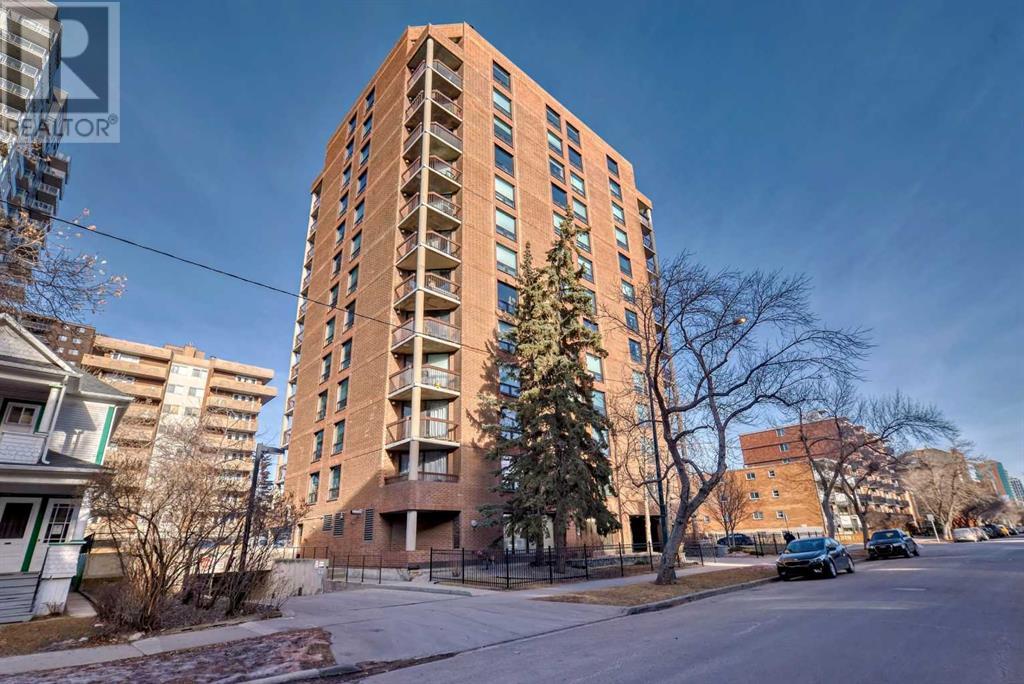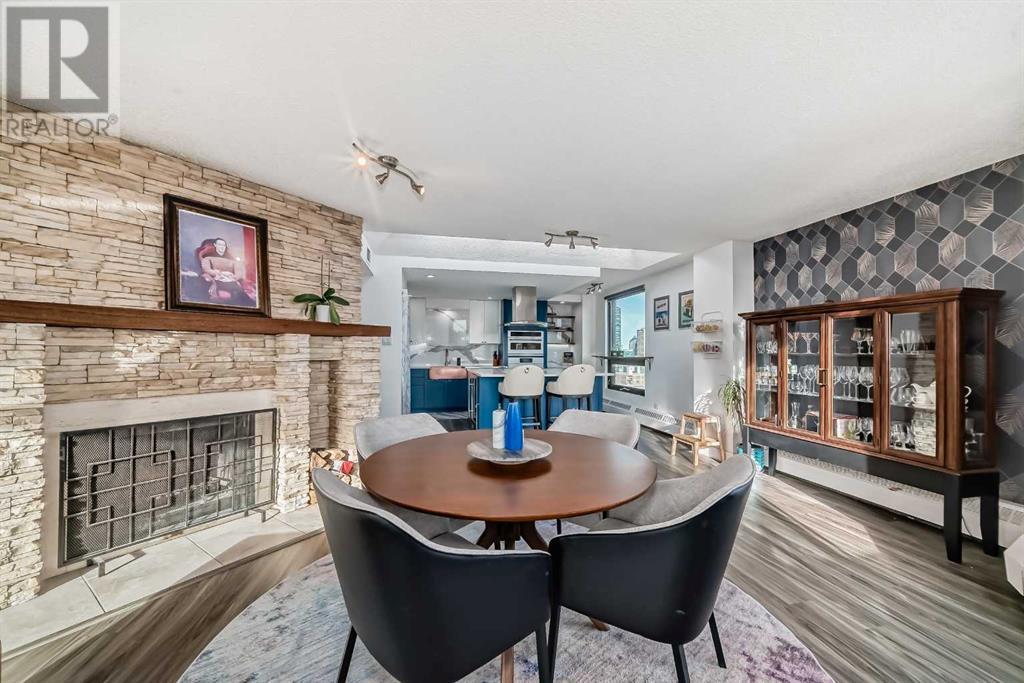1, 1304 15 Avenue Sw Calgary, Alberta T3C 0X7
$434,900Maintenance, Common Area Maintenance, Heat, Insurance, Ground Maintenance, Parking, Property Management, Reserve Fund Contributions
$1,588.28 Monthly
Maintenance, Common Area Maintenance, Heat, Insurance, Ground Maintenance, Parking, Property Management, Reserve Fund Contributions
$1,588.28 MonthlyThis downtown penthouse condo represents a rare opportunity to experience elevated city living, combining sophisticated design with unparalleled comfort and convenience. This meticulously renovated 2-bedroom, 2-bathroom offers an expansive open floor plan and breathtaking city views. This residence seamlessly blends modern luxury with functional design, creating an ideal urban retreat. The generous living area is bathed in natural light, thanks to large windows that frame panoramic city vistas. The open layout facilitates effortless flow between the living, dining, and kitchen spaces, perfect for both daily living and entertaining. The kitchen features stainless steel appliances, sleek countertops, and ample storage. The central island serves as both a functional workspace and a gathering spot for guests. The expansive master bedroom offers a serene retreat, complete with his and hers closets and a spa-like 5 piece ensuite bathroom plus another deck with downtown views. The second bedroom is spacious and adaptable, suitable for guests, a home office, or a personal gym. It is conveniently located adjacent to the second full 3 piece bathroom. Step outside onto the private balconies to enjoy dining, morning coffee, or evening sunsets, all while taking in the dynamic city skyline. The added office space offers a perfect work-from-home setup or an additional flexible area. Central air conditioning, the wood burning fireplace, 2 underground parking stalls plus a storage locker are added features. Situated in a vibrant neighborhood, the condo is within walking distance to 17 Ave where you’ll find trendy cafes, upscale restaurants, and boutique shops. Public transportation can easily be accessed, if needed. Schedule a private viewing today to fully appreciate all that this exceptional property has to offer. (id:57810)
Property Details
| MLS® Number | A2207927 |
| Property Type | Single Family |
| Community Name | Beltline |
| Community Features | Pets Allowed With Restrictions |
| Features | Other |
| Parking Space Total | 2 |
| Plan | 8011365 |
| Structure | See Remarks |
Building
| Bathroom Total | 2 |
| Bedrooms Above Ground | 2 |
| Bedrooms Total | 2 |
| Appliances | Washer, Refrigerator, Oven - Electric, Cooktop - Electric, Dishwasher, Dryer, Microwave, Hood Fan, Window Coverings |
| Constructed Date | 1980 |
| Construction Style Attachment | Attached |
| Cooling Type | Central Air Conditioning |
| Exterior Finish | Brick |
| Fireplace Present | Yes |
| Fireplace Total | 1 |
| Flooring Type | Laminate |
| Heating Type | Baseboard Heaters |
| Stories Total | 13 |
| Size Interior | 1,616 Ft2 |
| Total Finished Area | 1616 Sqft |
| Type | Apartment |
Parking
| Underground |
Land
| Acreage | No |
| Fence Type | Not Fenced |
| Size Total Text | Unknown |
| Zoning Description | Cc-mh |
Rooms
| Level | Type | Length | Width | Dimensions |
|---|---|---|---|---|
| Main Level | Primary Bedroom | 4.93 M x 4.93 M | ||
| Main Level | Bedroom | 3.94 M x 4.34 M | ||
| Main Level | Office | 3.53 M x 2.49 M | ||
| Main Level | 5pc Bathroom | Measurements not available | ||
| Main Level | 3pc Bathroom | Measurements not available |
https://www.realtor.ca/real-estate/28122865/1-1304-15-avenue-sw-calgary-beltline
Contact Us
Contact us for more information












































