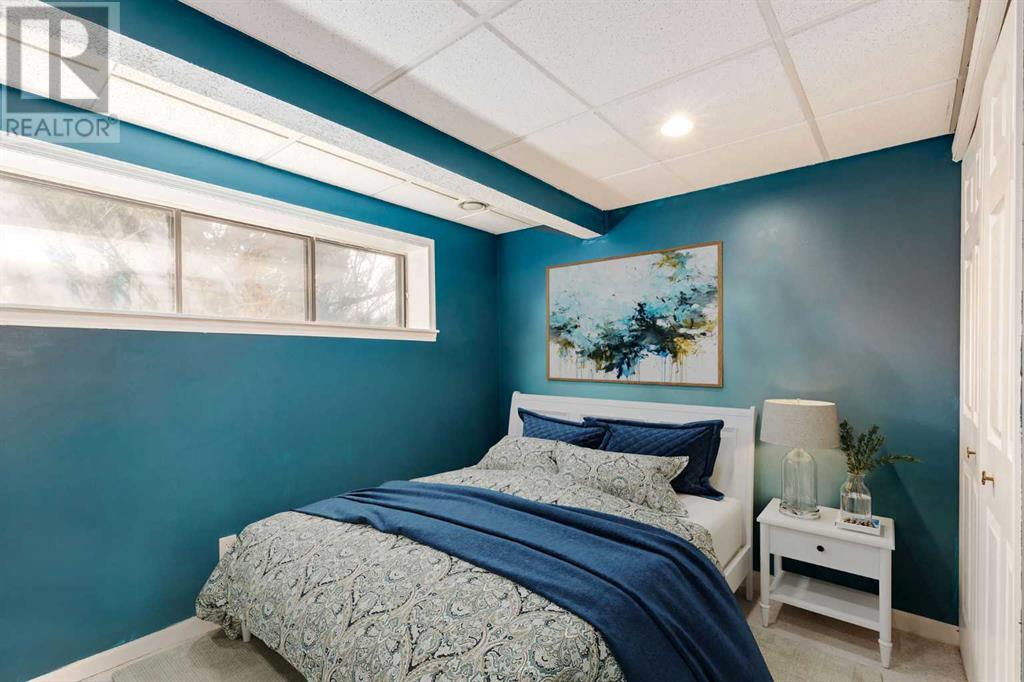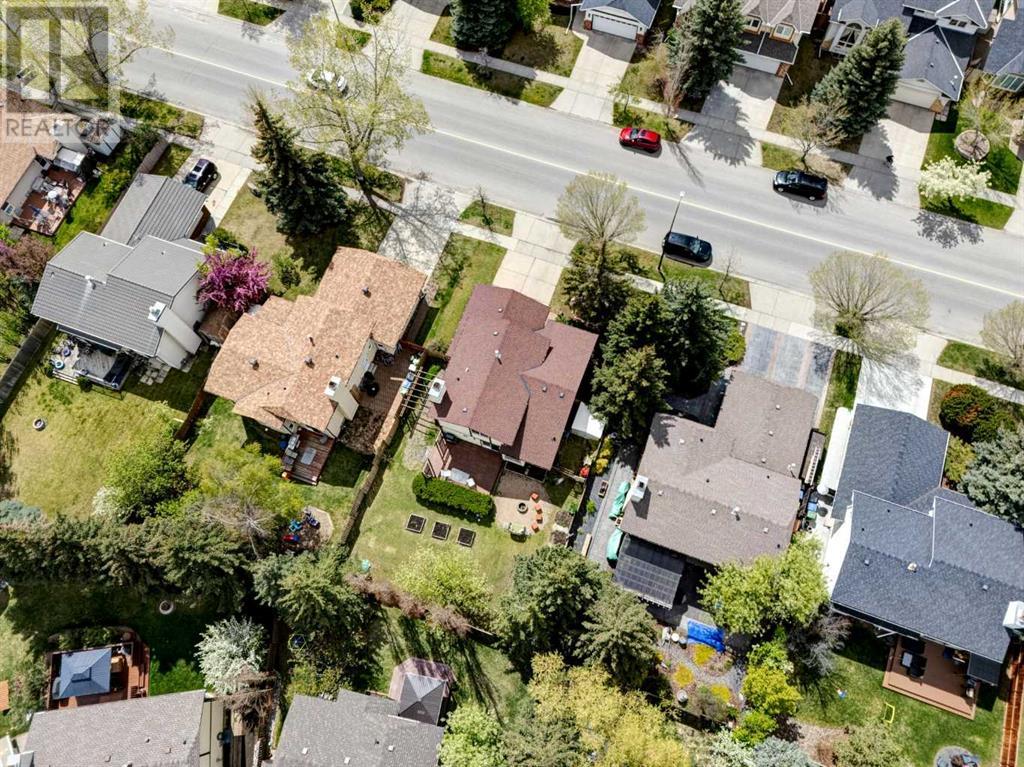4 Bedroom
3 Bathroom
1,589 ft2
5 Level
Fireplace
None
Forced Air
Garden Area, Lawn
$679,900
Seize this opportunity to live in one of Calgary’s most beloved and sought after SW communities. Known for its mature tree lined streets, welcoming vibe, and exceptional access to a ton of amenities, you will soon discover why Woodbine is a favourite for so many - especially outdoor enthusiasts. Mountain lovers will be ecstatic to have gorgeous views of them as they head in and out of the community via the incredibly handy Stoney Trail/ring road. Heading out of town for the weekend is a breeze when those mountains call. Commuters will love the how easy getting around the City is with quick access to major roadways and public transportation nearby. This lovingly maintained 5 level spit sits on a very large lot and offers 4 bedrooms, 2.5 bathrooms and extremely functional layouts throughout. A welcoming tiled front foyer leads you into this well curated and inviting home. As you enter the first level you will find an incredibly convenient mudroom/laundry area, ½ bath and access to the heated, double attached garage. A charming and well-appointed family room with a cozy wood burning fireplace w/gas start and patio doors that lead to the sun soaked, ample sized backyard completes this level. Walking up a few stairs you will find the second floor of this home which includes an updated, eat-in kitchen which boasts timeless Kitchen Craft cabinetry, sleek granite countertops, stainless steel appliances and a window over the sink so you can look out into the yard. A naturally bright (thanks to the many windows) expansive living and dining room accessed from the kitchen make this an ideal area for entertaining and hosting holiday gatherings. Upstairs, you'll find the sleeping quarters. A primary retreat with a walk-in closet and private 3-piece ensuite, as well as two other great sized bedrooms and a 4 piece bath round out this floors offerings. The lower level hosts a fourth bedroom and a massive rec room which offers total flexibility depending on your needs, it would lend itself nicely as a home office, gym/yoga practice area, playroom/hangout or media area. The basement is unfinished and offers a ton of storage/workshop space. A major highlight of this home is the sun soaked, oversized backyard which features a large deck perfect for BBQ's, a firepit area, great sized shed and plenty of room to run around in. This home is excellently located within the community so you will be just minutes from Fish Creek Park where you can connect with nature without leaving the City. You’ll also be just steps from schools, an athletic park, playgrounds and just a short drive to Woodbine Square for groceries, cafes and various services and Buffalo Run shopping district where you will find all sorts of amenities including Costco. Notable major updates include: Shingles (2015), Furnace (2014), Hot Water tank (2019). Come see why this house is the total package and then make it your home, you won't regret it! (id:57810)
Property Details
|
MLS® Number
|
A2223652 |
|
Property Type
|
Single Family |
|
Neigbourhood
|
Woodbine |
|
Community Name
|
Woodbine |
|
Amenities Near By
|
Park, Playground, Schools, Shopping |
|
Features
|
No Animal Home, No Smoking Home |
|
Parking Space Total
|
4 |
|
Plan
|
7911456 |
|
Structure
|
Deck |
Building
|
Bathroom Total
|
3 |
|
Bedrooms Above Ground
|
3 |
|
Bedrooms Below Ground
|
1 |
|
Bedrooms Total
|
4 |
|
Appliances
|
Washer, Refrigerator, Dishwasher, Stove, Dryer, Hood Fan, Window Coverings, Garage Door Opener |
|
Architectural Style
|
5 Level |
|
Basement Development
|
Finished |
|
Basement Type
|
Full (finished) |
|
Constructed Date
|
1980 |
|
Construction Material
|
Wood Frame |
|
Construction Style Attachment
|
Detached |
|
Cooling Type
|
None |
|
Exterior Finish
|
Stucco |
|
Fireplace Present
|
Yes |
|
Fireplace Total
|
1 |
|
Flooring Type
|
Carpeted, Ceramic Tile, Hardwood |
|
Foundation Type
|
Poured Concrete |
|
Half Bath Total
|
1 |
|
Heating Type
|
Forced Air |
|
Size Interior
|
1,589 Ft2 |
|
Total Finished Area
|
1589.3 Sqft |
|
Type
|
House |
Parking
|
Attached Garage
|
2 |
|
Garage
|
|
|
Heated Garage
|
|
Land
|
Acreage
|
No |
|
Fence Type
|
Fence |
|
Land Amenities
|
Park, Playground, Schools, Shopping |
|
Landscape Features
|
Garden Area, Lawn |
|
Size Depth
|
33.59 M |
|
Size Frontage
|
17.5 M |
|
Size Irregular
|
588.00 |
|
Size Total
|
588 M2|4,051 - 7,250 Sqft |
|
Size Total Text
|
588 M2|4,051 - 7,250 Sqft |
|
Zoning Description
|
R-cg |
Rooms
| Level |
Type |
Length |
Width |
Dimensions |
|
Basement |
Storage |
|
|
20.25 Ft x 19.00 Ft |
|
Lower Level |
Recreational, Games Room |
|
|
24.08 Ft x 11.33 Ft |
|
Lower Level |
Bedroom |
|
|
10.92 Ft x 10.75 Ft |
|
Main Level |
Foyer |
|
|
14.50 Ft x 3.92 Ft |
|
Main Level |
Family Room |
|
|
19.25 Ft x 10.67 Ft |
|
Main Level |
2pc Bathroom |
|
|
6.75 Ft x 2.42 Ft |
|
Main Level |
Laundry Room |
|
|
8.42 Ft x 6.92 Ft |
|
Main Level |
Kitchen |
|
|
12.83 Ft x 12.42 Ft |
|
Main Level |
Living Room |
|
|
15.58 Ft x 12.42 Ft |
|
Main Level |
Dining Room |
|
|
10.08 Ft x 8.08 Ft |
|
Upper Level |
Primary Bedroom |
|
|
13.42 Ft x 10.83 Ft |
|
Upper Level |
4pc Bathroom |
|
|
6.92 Ft x 5.50 Ft |
|
Upper Level |
Bedroom |
|
|
10.83 Ft x 8.83 Ft |
|
Upper Level |
Bedroom |
|
|
10.00 Ft x 8.42 Ft |
|
Upper Level |
4pc Bathroom |
|
|
8.83 Ft x 4.92 Ft |
https://www.realtor.ca/real-estate/28360903/975-woodbine-boulevard-sw-calgary-woodbine





















































