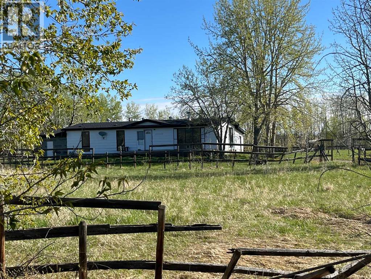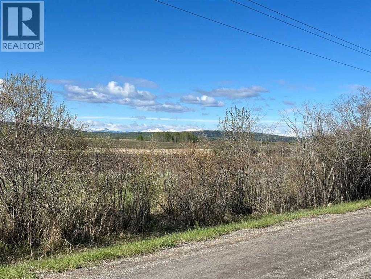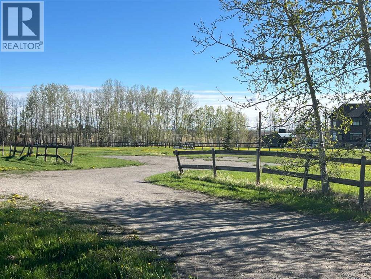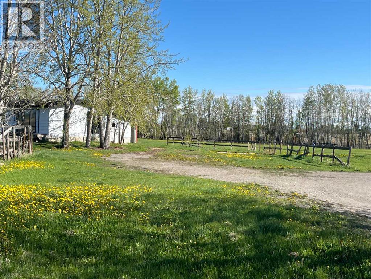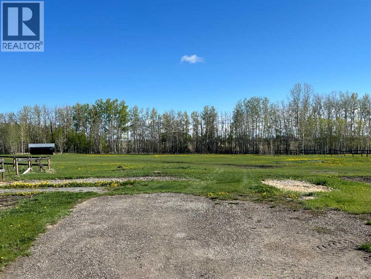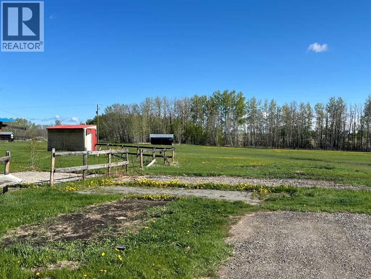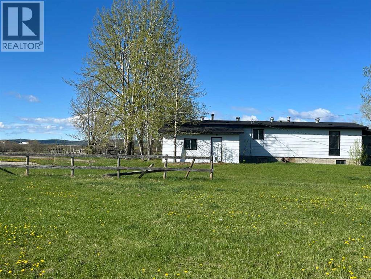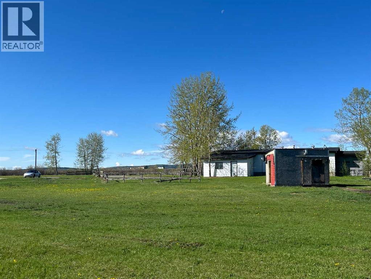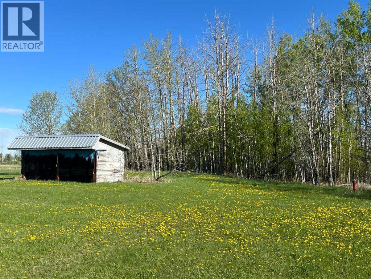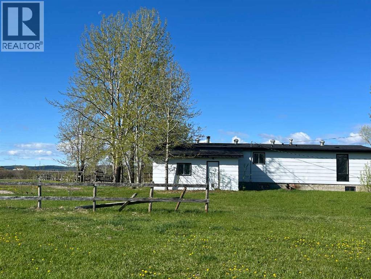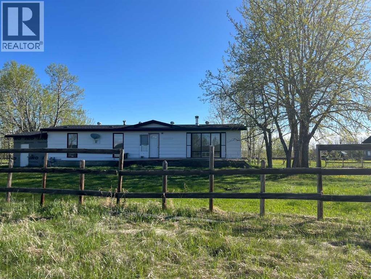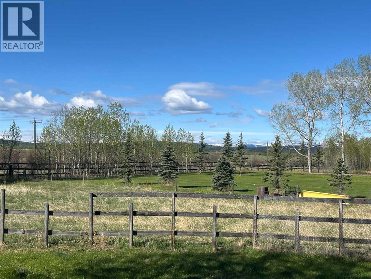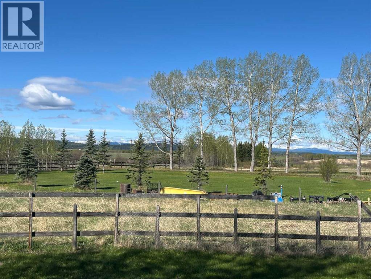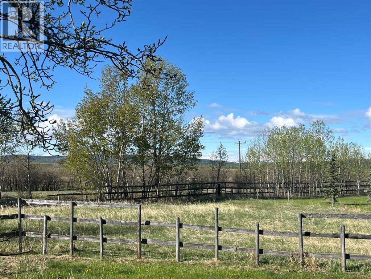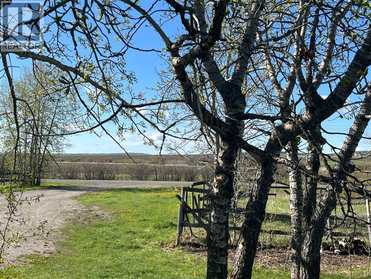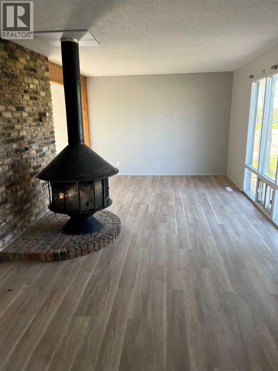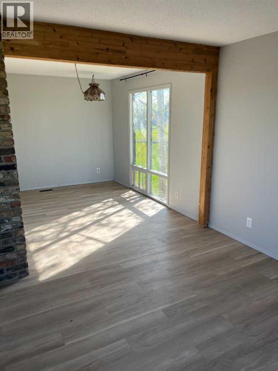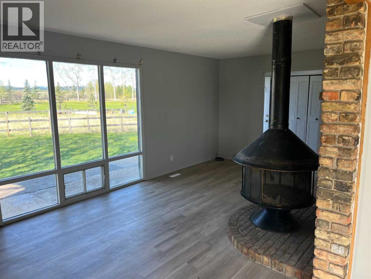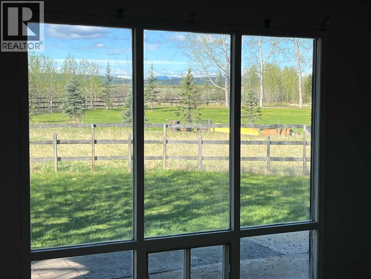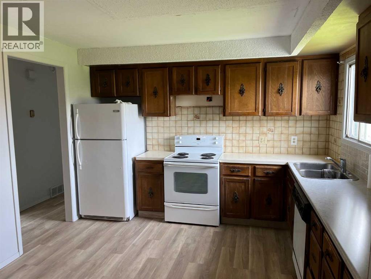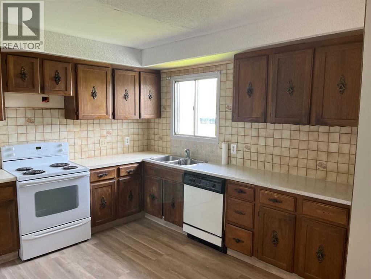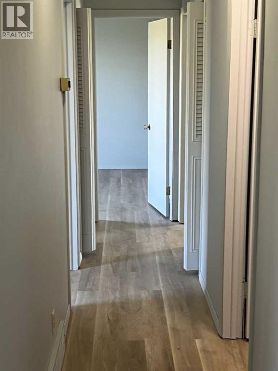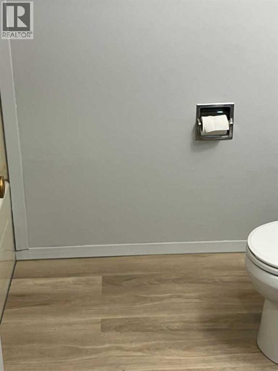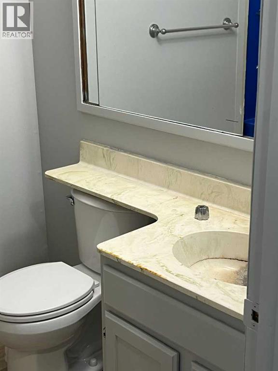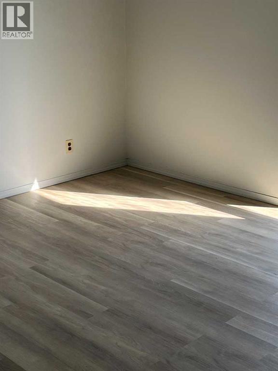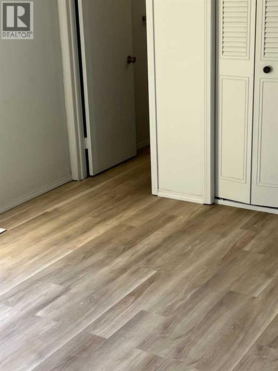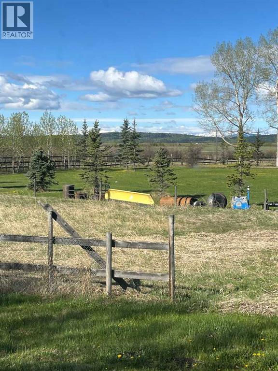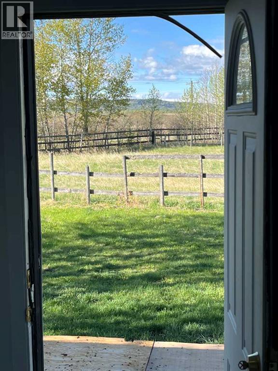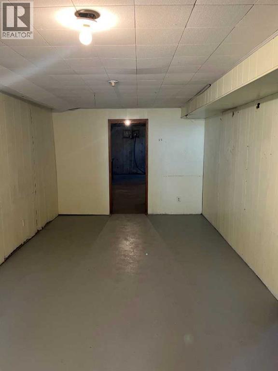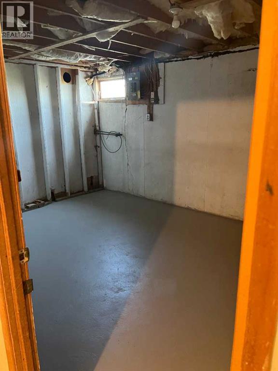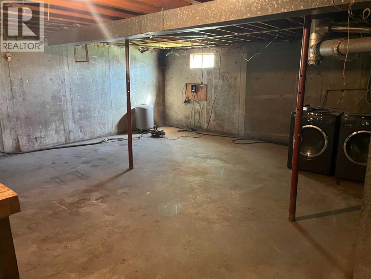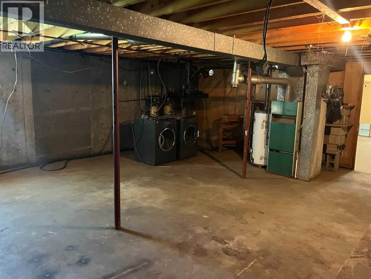3 Bedroom
2 Bathroom
1,331 ft2
Bungalow
Fireplace
None
Forced Air
Acreage
$930,000
Embrace the best of country living just minutes from the city on this scenic 10-acre parcel in Rocky View County. Set well back from the road behind mature trees and fencing, this 3-bedroom bungalow offers privacy, tranquillity and sweeping views of the Rocky Mountains. Whether you’re starting your acreage journey or downsizing with room to roam, this property delivers the ideal rural lifestyle, with city convenience still within easy reach. Inside, the home has been freshly painted and features all-new plank flooring throughout. Oversized windows in the living and dining areas frame breathtaking mountain views and draw in natural light from dawn to dusk. A charming wood-burning stove set against a brick surround adds warmth and character, complemented by a wood-beam ceiling for a touch of rustic appeal. The kitchen offers functional space to make your own, while the open layout encourages easy flow for everyday life and casual entertaining. Three well-sized bedrooms are tucked down the hall, including a primary with a private 3-piece ensuite. A second 4-piece bath adds family-friendly convenience. The full basement remains undeveloped and ready for your vision. Step outside and experience the full potential of country living. The land is fenced and cross-fenced with a horse shelter and a mix of open pasture and tree shelter. The attached rear storage offers practical utility, while the orientation of the home captures panoramic mountain views and golden prairie sunsets. Located just a short drive from the Calgary city limits, this peaceful property offers space to grow, play, and unwind, with the benefit of proximity to shopping, services, and commuter routes. It is only a short 10 minute drive to Westhills Shopping Centre, with its multitude of shops, restaurants and entertainment. Whether you're looking for your first acreage or a manageable homestead close to the city, this is a rare opportunity to enjoy nature, views and potential on your terms. Water is trucke d in to property! (id:57810)
Property Details
|
MLS® Number
|
A2221957 |
|
Property Type
|
Single Family |
|
Amenities Near By
|
Schools, Shopping |
|
Parking Space Total
|
10 |
|
Plan
|
0210076 |
|
View Type
|
View |
Building
|
Bathroom Total
|
2 |
|
Bedrooms Above Ground
|
3 |
|
Bedrooms Total
|
3 |
|
Appliances
|
Refrigerator, Stove, Washer & Dryer |
|
Architectural Style
|
Bungalow |
|
Basement Development
|
Unfinished |
|
Basement Type
|
Full (unfinished) |
|
Constructed Date
|
1977 |
|
Construction Style Attachment
|
Detached |
|
Cooling Type
|
None |
|
Exterior Finish
|
Wood Siding |
|
Fireplace Present
|
Yes |
|
Fireplace Total
|
1 |
|
Flooring Type
|
Vinyl Plank |
|
Foundation Type
|
Poured Concrete |
|
Heating Fuel
|
Natural Gas |
|
Heating Type
|
Forced Air |
|
Stories Total
|
1 |
|
Size Interior
|
1,331 Ft2 |
|
Total Finished Area
|
1330.9 Sqft |
|
Type
|
House |
|
Utility Water
|
Well |
Parking
Land
|
Acreage
|
Yes |
|
Fence Type
|
Fence |
|
Land Amenities
|
Schools, Shopping |
|
Sewer
|
Septic Field, Septic Tank |
|
Size Irregular
|
9.98 |
|
Size Total
|
9.98 Ac|5 - 9.99 Acres |
|
Size Total Text
|
9.98 Ac|5 - 9.99 Acres |
|
Zoning Description
|
R-rur |
Rooms
| Level |
Type |
Length |
Width |
Dimensions |
|
Basement |
Laundry Room |
|
|
22.50 Ft x 25.33 Ft |
|
Main Level |
Foyer |
|
|
3.75 Ft x 4.00 Ft |
|
Main Level |
Living Room |
|
|
21.42 Ft x 11.42 Ft |
|
Main Level |
Dining Room |
|
|
11.50 Ft x 9.00 Ft |
|
Main Level |
Kitchen |
|
|
11.50 Ft x 16.50 Ft |
|
Main Level |
Storage |
|
|
19.42 Ft x 11.67 Ft |
|
Main Level |
Furnace |
|
|
9.58 Ft x 18.92 Ft |
|
Main Level |
Primary Bedroom |
|
|
14.00 Ft x 11.50 Ft |
|
Main Level |
Bedroom |
|
|
11.00 Ft x 8.00 Ft |
|
Main Level |
Bedroom |
|
|
11.50 Ft x 12.25 Ft |
|
Main Level |
3pc Bathroom |
|
|
10.25 Ft x 4.83 Ft |
|
Main Level |
3pc Bathroom |
|
|
6.17 Ft x 7.83 Ft |
https://www.realtor.ca/real-estate/28356707/34186-township-road-240-rural-rocky-view-county
