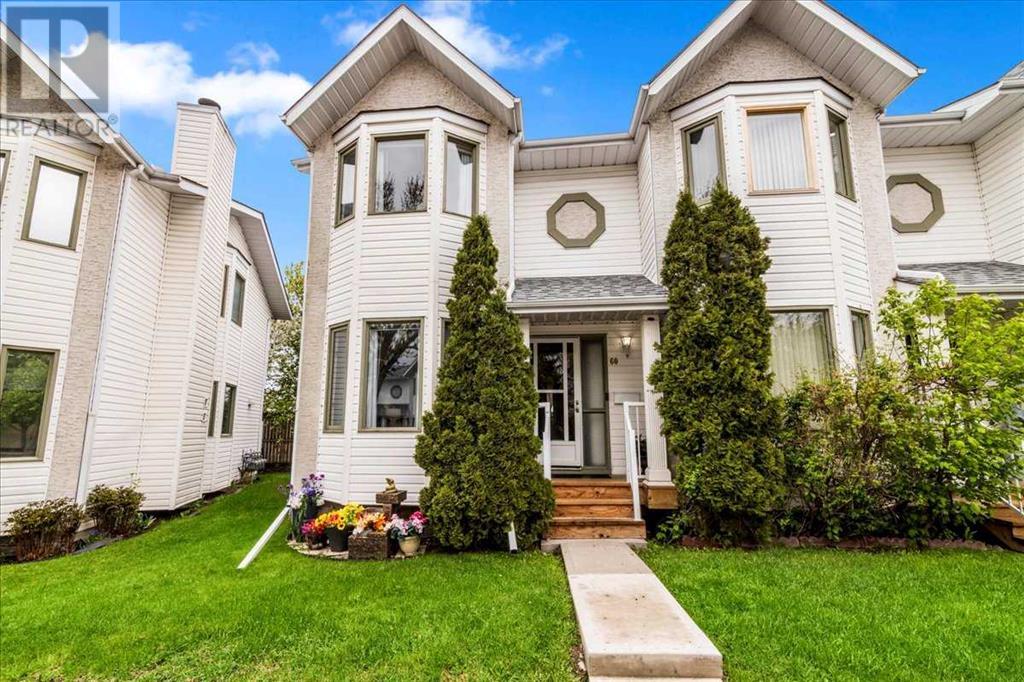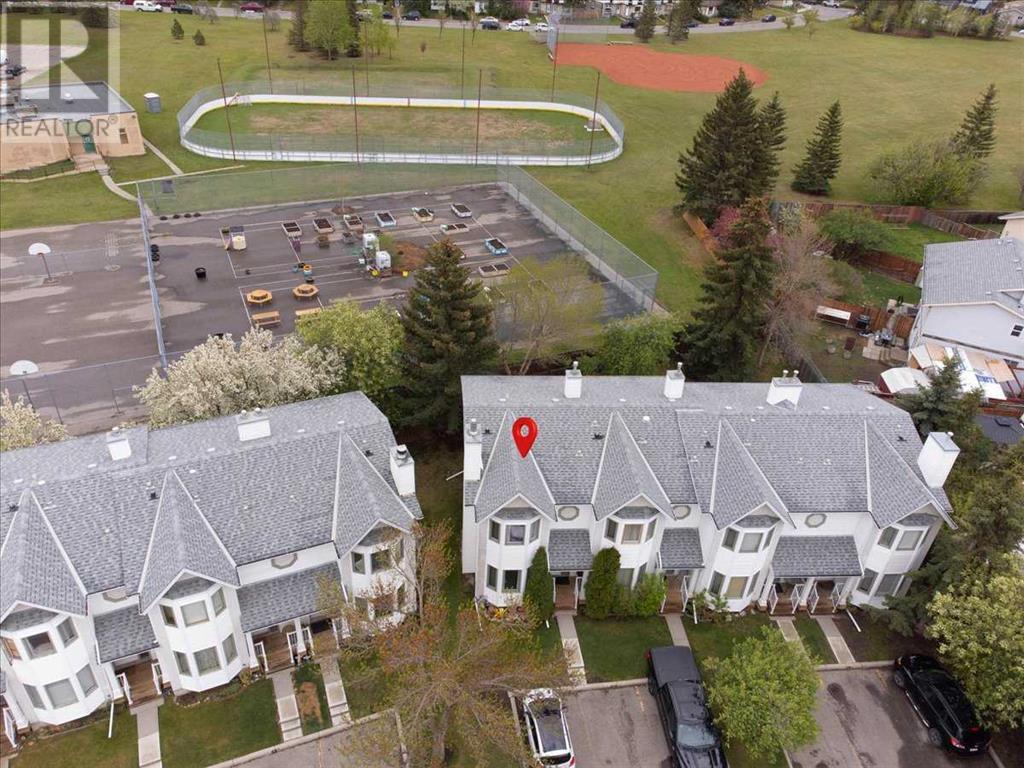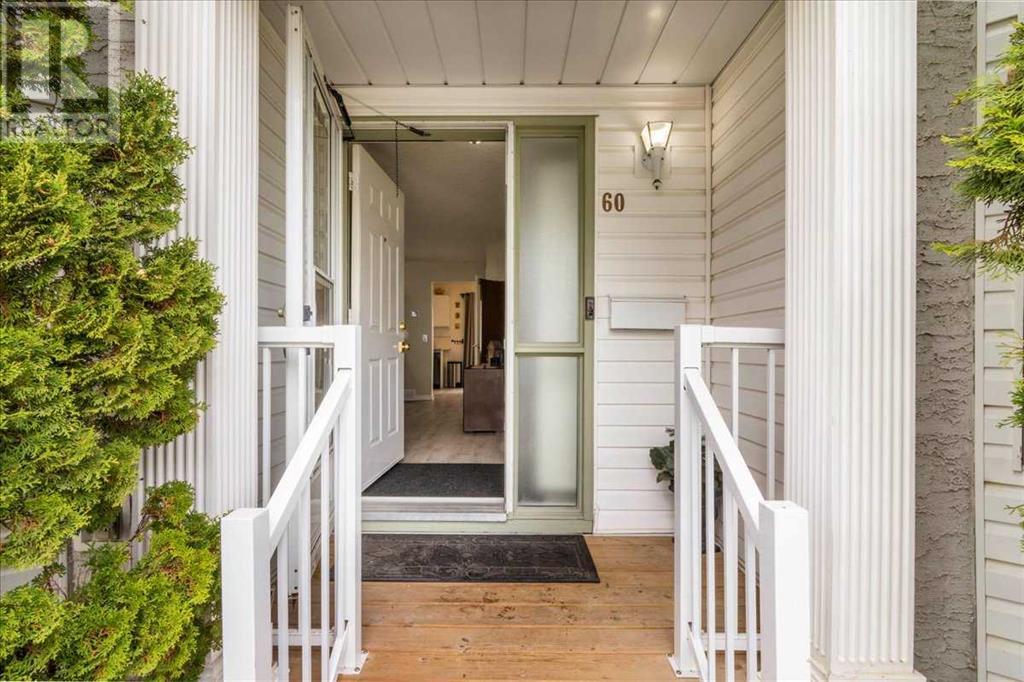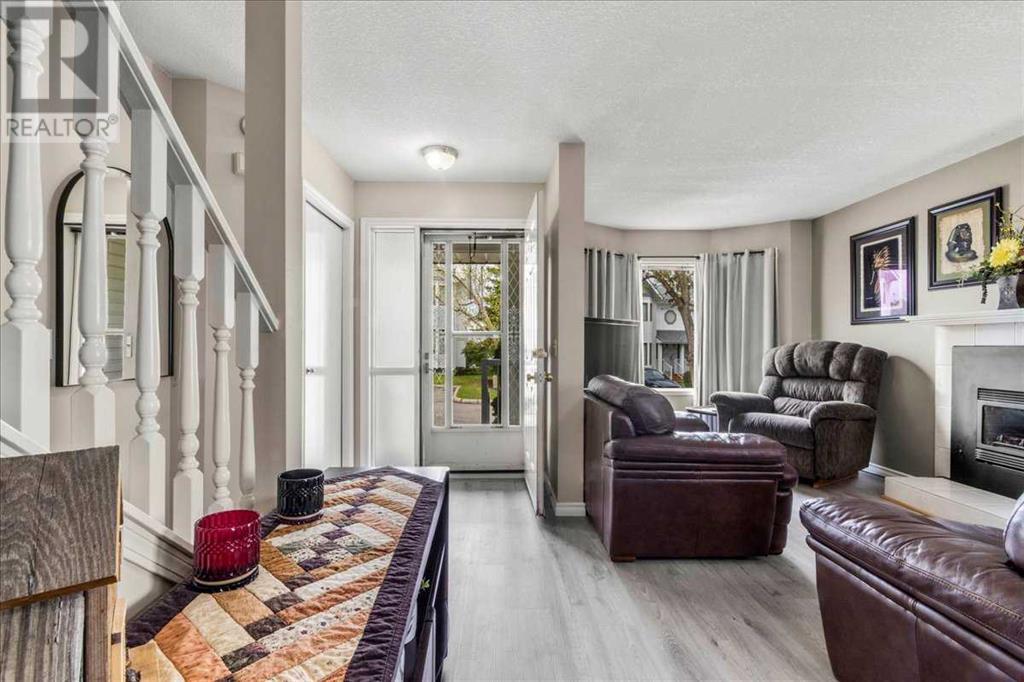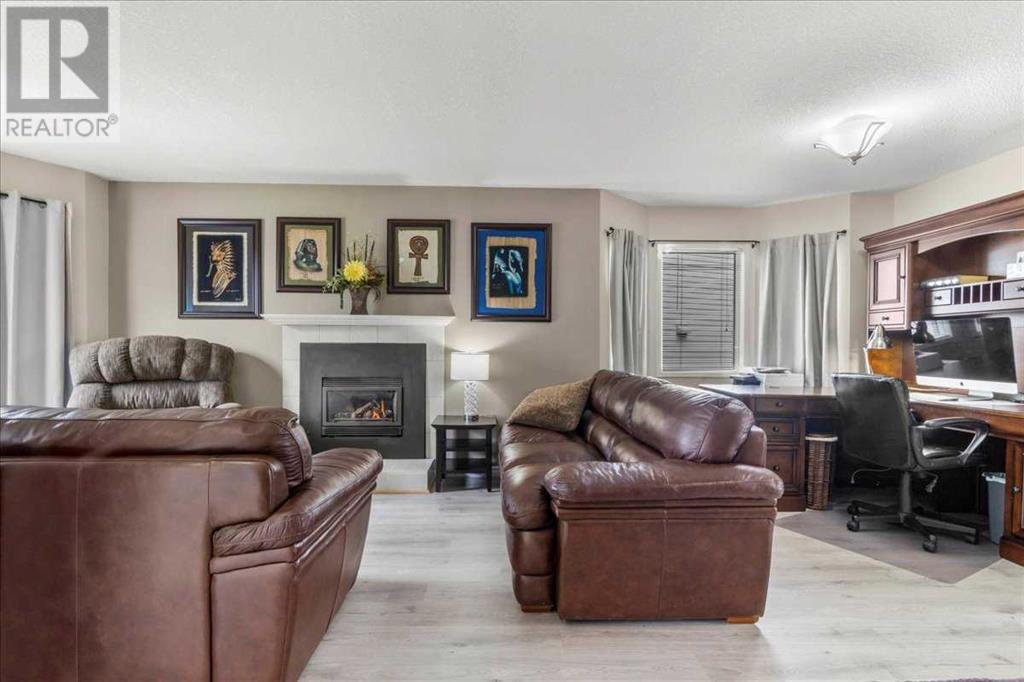60 Abbeydale Villas Ne Calgary, Alberta T2A 7P6
$385,000Maintenance, Insurance, Ground Maintenance, Parking, Property Management, Reserve Fund Contributions
$556.76 Monthly
Maintenance, Insurance, Ground Maintenance, Parking, Property Management, Reserve Fund Contributions
$556.76 Monthly*SHOWINGS BY APPOINTMENT ONLY* Welcome to this beautifully UPDATED 3-BEDROOM, 3-BATHROOM townhouse in the heart of Abbeydale, perfectly positioned, BACKING directly ONTO the COMMUNITY GARDENS, the Abbeydale COMMUNITY ASSOCIATION, OUTDOOR RINK, and BASEBALL DIAMONDS, and just STEPS away FROM ABBEYDALE SCHOOL, this home offers the ideal blend of comfort and convenience. Enjoy stylish NEW LAMINATE FLOORING on the main and upper levels, complemented by PLUSH CARPET on the stairs and in the FULLY DEVELOPED basement. All the POLY-B plumbing has been REPLACED, offering peace of mind for years to come. Energy efficiency is a priority, with NEW WINDOWS already paid for and scheduled for installation by 2026. The main upstairs bathroom exudes elegance with ITALIAN LINEN TILE, a relaxing SOAKER TUB, and a GRANITE vanity. The spacious primary bedroom is a true retreat, featuring a charming bay window and custom CALIFORNIA CLOSETS in both the bedroom and toiletry closet. Indulge in the luxurious ENSUITE spa, complete with an AROMATHERAPY STEAM SHOWER, soothing LIGHTS, and BUILT-IN MUSIC for the ultimate relaxation experience. All bathrooms include SOFT-CLOSE TOILETS for added convenience. The classic white kitchen is bright and functional, boasting a NEWER FRIDGE and DISHWASHER , and flows seamlessly into the cozy living space where a fireplace with a BUILT-IN FAN ensures efficient warmth on cooler days. Stay comfortable year-round with a FURNACE and central A/C installed in 2017, a new HOT WATER TANK in 2024, and a WATER SOFTENER from 2019. Smart home features include an ECOBEE THERMOSTAT for optimal energy control. Additional features include a NEWER WASHER and DRYER set, a dedicated PARKING STALL right IN FRONT, and the option to RENT a SECOND STALL. Whether you’re a growing family, first-time buyer, or downsizer seeking low-maintenance living with unmatched access to community amenities, this home checks all the boxes.Don’t miss this rare opportunity to own a turnkey townh ouse in one of NE Calgary’s most welcoming neighborhoods. (id:57810)
Property Details
| MLS® Number | A2223014 |
| Property Type | Single Family |
| Neigbourhood | Abbeydale |
| Community Name | Abbeydale |
| Amenities Near By | Park, Playground, Schools, Shopping |
| Community Features | Pets Allowed, Pets Allowed With Restrictions |
| Features | Treed, No Neighbours Behind, Closet Organizers, No Smoking Home, Parking |
| Parking Space Total | 1 |
| Plan | 9112171 |
| Structure | Deck |
Building
| Bathroom Total | 3 |
| Bedrooms Above Ground | 3 |
| Bedrooms Total | 3 |
| Appliances | Washer, Refrigerator, Water Softener, Dishwasher, Stove, Dryer, Hood Fan |
| Basement Development | Finished |
| Basement Type | Full (finished) |
| Constructed Date | 1991 |
| Construction Style Attachment | Attached |
| Cooling Type | Central Air Conditioning |
| Exterior Finish | Vinyl Siding |
| Fireplace Present | Yes |
| Fireplace Total | 1 |
| Flooring Type | Carpeted, Laminate, Tile |
| Foundation Type | Poured Concrete |
| Heating Type | Forced Air |
| Stories Total | 2 |
| Size Interior | 1,094 Ft2 |
| Total Finished Area | 1094.19 Sqft |
| Type | Row / Townhouse |
Land
| Acreage | No |
| Fence Type | Not Fenced |
| Land Amenities | Park, Playground, Schools, Shopping |
| Size Total Text | Unknown |
| Zoning Description | M-cg |
Rooms
| Level | Type | Length | Width | Dimensions |
|---|---|---|---|---|
| Second Level | Primary Bedroom | 16.42 Ft x 10.67 Ft | ||
| Second Level | 3pc Bathroom | 8.00 Ft x 4.83 Ft | ||
| Second Level | Bedroom | 11.08 Ft x 7.83 Ft | ||
| Second Level | Bedroom | 7.83 Ft x 7.50 Ft | ||
| Second Level | 3pc Bathroom | 8.67 Ft x 7.00 Ft | ||
| Basement | Family Room | 23.75 Ft x 15.50 Ft | ||
| Basement | 3pc Bathroom | 8.08 Ft x 7.50 Ft | ||
| Main Level | Living Room | 16.08 Ft x 15.83 Ft | ||
| Main Level | Dining Room | 14.08 Ft x 7.75 Ft | ||
| Main Level | Kitchen | 8.67 Ft x 8.17 Ft | ||
| Main Level | Breakfast | 8.67 Ft x 7.83 Ft |
https://www.realtor.ca/real-estate/28356910/60-abbeydale-villas-ne-calgary-abbeydale
Contact Us
Contact us for more information
