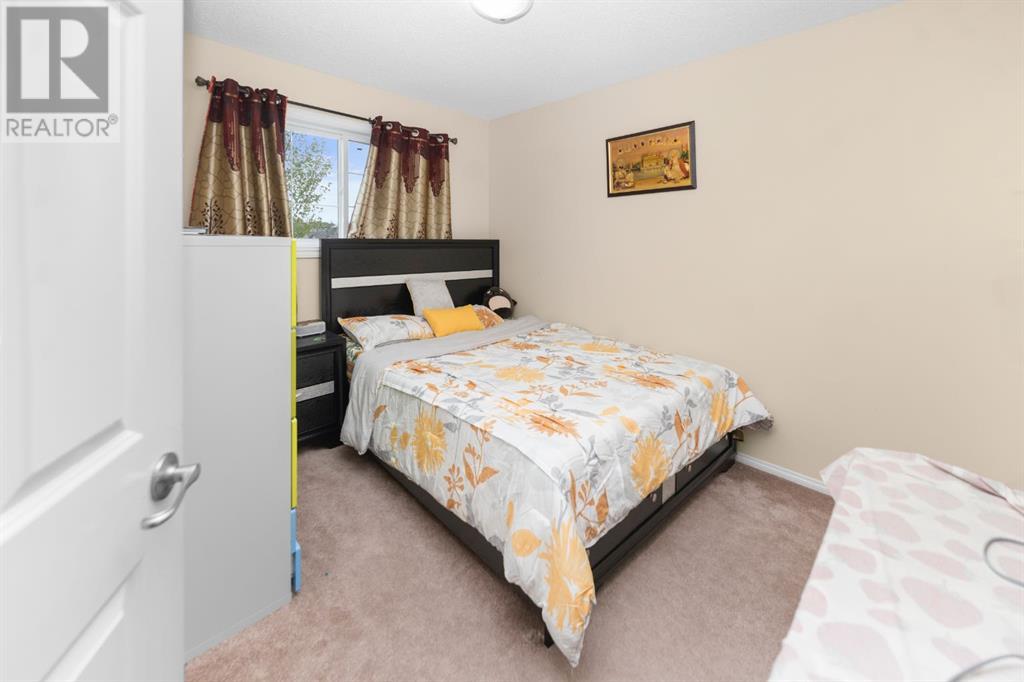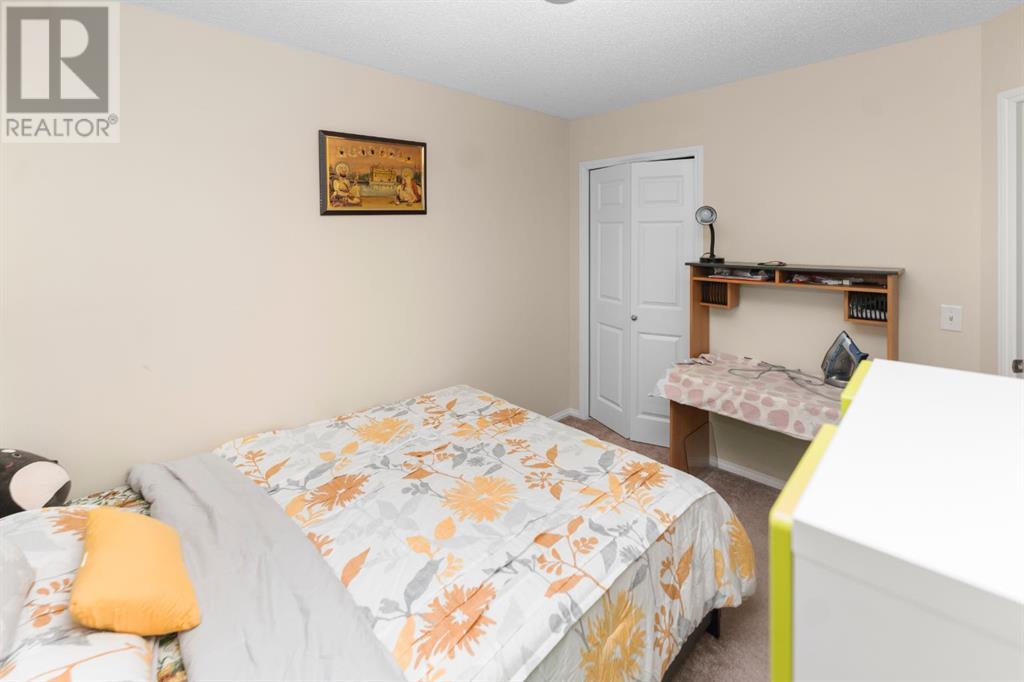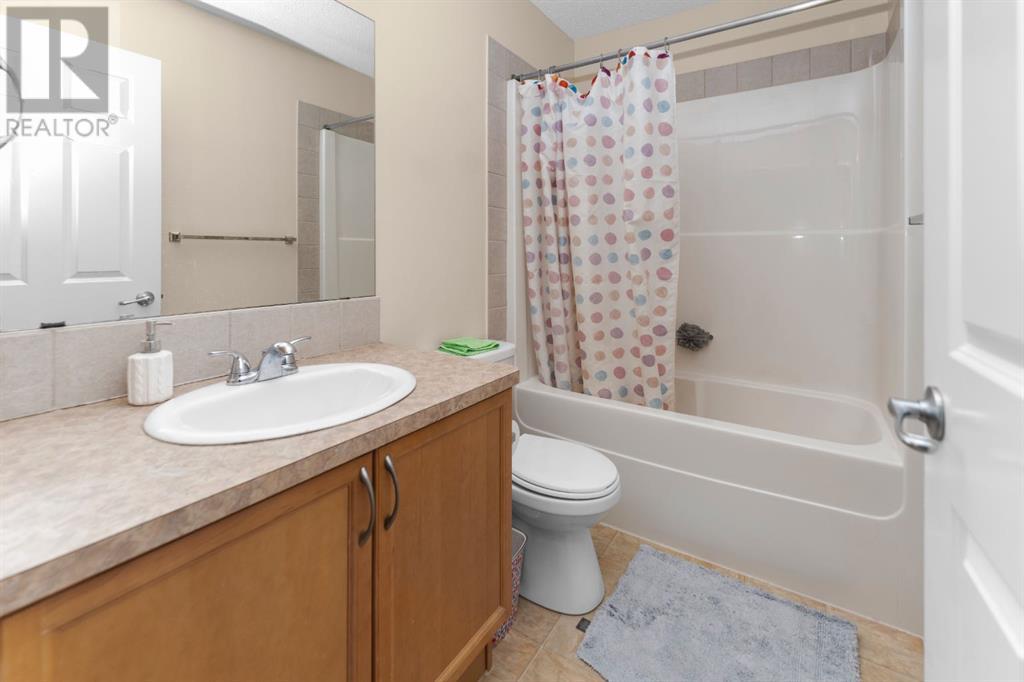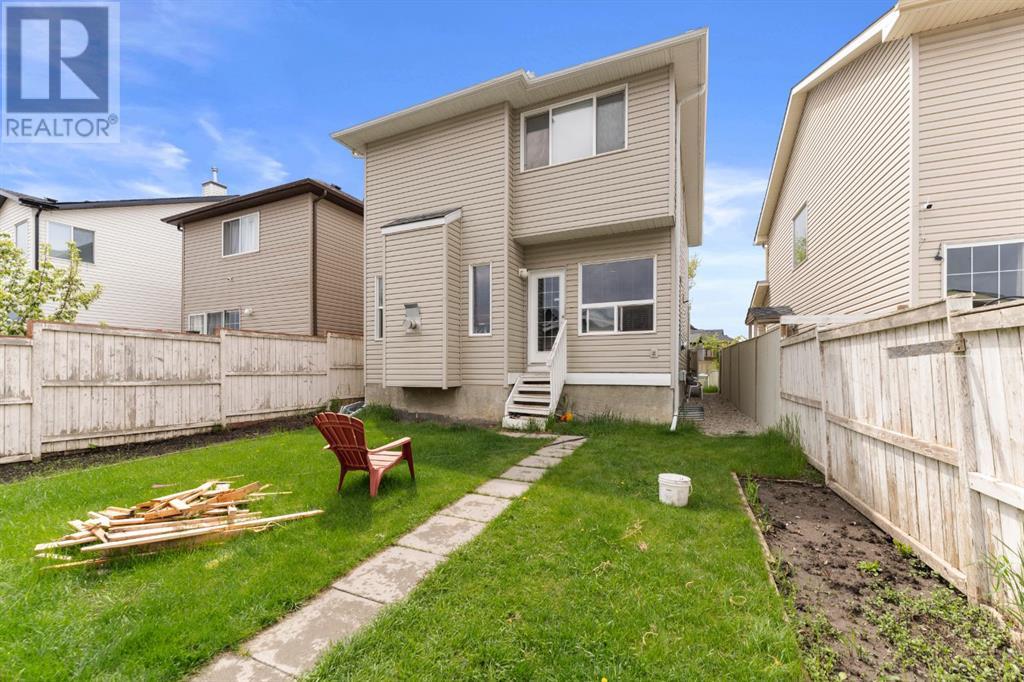5 Bedroom
3 Bathroom
1,689 ft2
Fireplace
None
Forced Air
$620,000
Welcome to this spacious and well-maintained two-storey home featuring a highly functional layout, perfect for modern family living. The main floor boasts both a separate family room and formal living room, ideal for entertaining or relaxing. Enjoy meals in the dedicated dining area or at the convenient breakfast bar. A cozy fireplace and 9-foot ceilings add warmth and a sense of openness throughout the space.The stunning, oversized kitchen is a highlight, offering ample counter space, a walk-in pantry, a bright breakfast nook, and a charming bay window that fills the room with natural light. Upstairs, you’ll find four generous bedrooms and two full bathrooms, while a half bath serves the main level.The basement includes a separate entry and one finished room, providing potential for a guest suite, home office, or additional living space. Located in the desirable Saddlestone neighborhood, this home is within walking distance to a beautiful lake, parks, schools, and transit.The fully fenced yard ensures privacy, and the detached oversized garage offers plenty of storage and parking. Combining comfort, space, and convenience, this home is a must-see. Book your private viewing today! (id:57810)
Property Details
|
MLS® Number
|
A2224094 |
|
Property Type
|
Single Family |
|
Neigbourhood
|
Saddle Ridge |
|
Community Name
|
Saddle Ridge |
|
Amenities Near By
|
Park, Playground, Schools, Shopping |
|
Features
|
Back Lane, No Animal Home, No Smoking Home |
|
Parking Space Total
|
2 |
|
Plan
|
0610548 |
Building
|
Bathroom Total
|
3 |
|
Bedrooms Above Ground
|
4 |
|
Bedrooms Below Ground
|
1 |
|
Bedrooms Total
|
5 |
|
Appliances
|
Washer, Refrigerator, Dishwasher, Stove, Dryer, Microwave, Hood Fan, Window Coverings |
|
Basement Development
|
Partially Finished |
|
Basement Features
|
Separate Entrance |
|
Basement Type
|
Full (partially Finished) |
|
Constructed Date
|
2007 |
|
Construction Material
|
Poured Concrete |
|
Construction Style Attachment
|
Detached |
|
Cooling Type
|
None |
|
Exterior Finish
|
Concrete, Vinyl Siding |
|
Fireplace Present
|
Yes |
|
Fireplace Total
|
1 |
|
Flooring Type
|
Hardwood, Tile, Vinyl Plank |
|
Foundation Type
|
Poured Concrete |
|
Half Bath Total
|
1 |
|
Heating Type
|
Forced Air |
|
Stories Total
|
2 |
|
Size Interior
|
1,689 Ft2 |
|
Total Finished Area
|
1689.15 Sqft |
|
Type
|
House |
Parking
Land
|
Acreage
|
No |
|
Fence Type
|
Fence |
|
Land Amenities
|
Park, Playground, Schools, Shopping |
|
Size Frontage
|
9.2 M |
|
Size Irregular
|
3336.00 |
|
Size Total
|
3336 Sqft|0-4,050 Sqft |
|
Size Total Text
|
3336 Sqft|0-4,050 Sqft |
|
Zoning Description
|
R-g |
Rooms
| Level |
Type |
Length |
Width |
Dimensions |
|
Second Level |
4pc Bathroom |
|
|
8.08 Ft x 4.92 Ft |
|
Second Level |
4pc Bathroom |
|
|
8.08 Ft x 8.17 Ft |
|
Second Level |
Bedroom |
|
|
10.08 Ft x 11.17 Ft |
|
Second Level |
Bedroom |
|
|
10.42 Ft x 9.83 Ft |
|
Second Level |
Bedroom |
|
|
9.00 Ft x 9.92 Ft |
|
Second Level |
Primary Bedroom |
|
|
12.58 Ft x 12.92 Ft |
|
Second Level |
Other |
|
|
8.17 Ft x 5.33 Ft |
|
Basement |
Bedroom |
|
|
8.92 Ft x 14.33 Ft |
|
Basement |
Storage |
|
|
10.58 Ft x 10.67 Ft |
|
Basement |
Storage |
|
|
20.00 Ft x 16.08 Ft |
|
Basement |
Other |
|
|
8.00 Ft x 5.00 Ft |
|
Basement |
Furnace |
|
|
7.08 Ft x 7.75 Ft |
|
Main Level |
2pc Bathroom |
|
|
6.50 Ft x 6.00 Ft |
|
Main Level |
Other |
|
|
9.92 Ft x 9.75 Ft |
|
Main Level |
Family Room |
|
|
11.00 Ft x 14.92 Ft |
|
Main Level |
Kitchen |
|
|
13.42 Ft x 13.42 Ft |
|
Main Level |
Living Room |
|
|
14.00 Ft x 12.67 Ft |
https://www.realtor.ca/real-estate/28359464/287-saddlebrook-way-ne-calgary-saddle-ridge





































