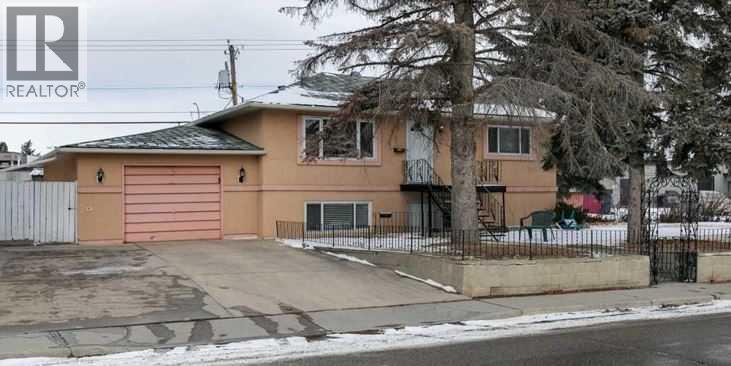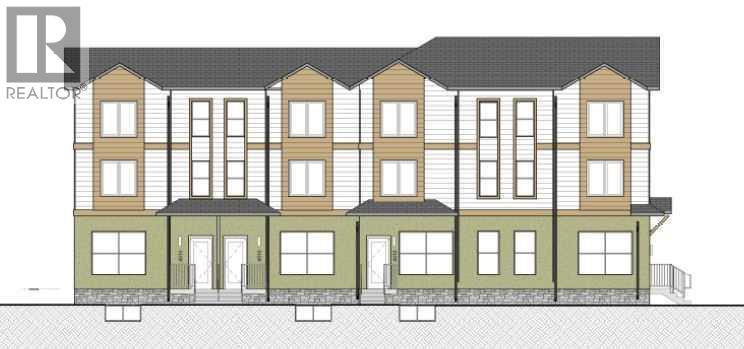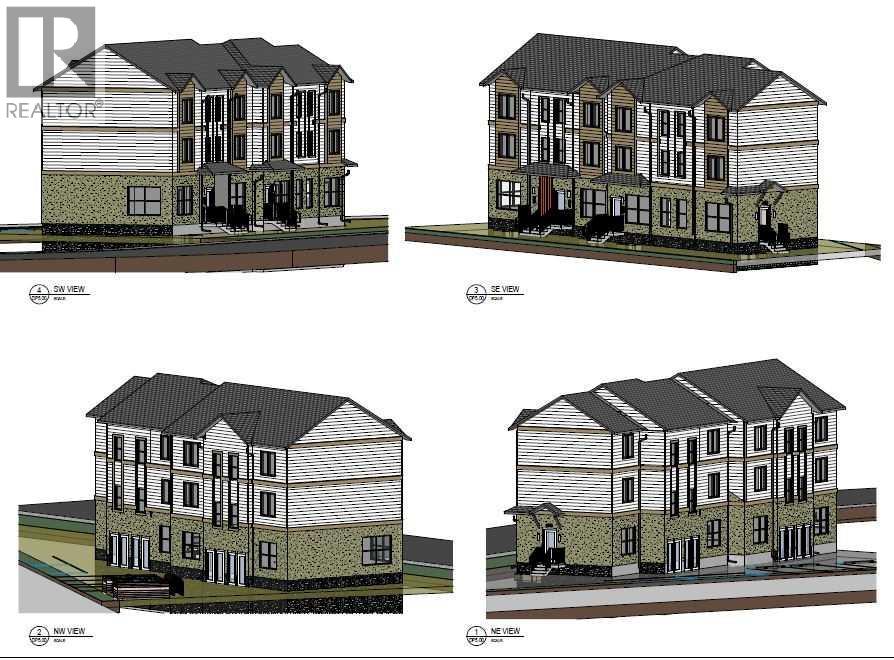4 Bedroom
2 Bathroom
864 ft2
Bungalow
None
Central Heating
$919,000
Outstanding Redevelopment Opportunity – Prime Corner Lot with Approved 4-Plex Plans!This is a rare and exciting investment opportunity on a large 8,320 sq. ft. corner lot, already approved for a 4-unit residential build (BP approved). Zoned M-C1, the property offers endless redevelopment potential in one of Calgary’s most sought-after locations.The existing raised bungalow features two separate units, each with private entrances and oversized windows for an abundance of natural light. Options abound: live in one unit and rent the other, rent both for immediate income, or develop the site into a modern multi-family build.Located just a short walk to Westbrook Mall and the LRT station, this property offers unbeatable convenience with shopping, restaurants, schools, and amenities all nearby.Upper unit includes 2 bedrooms, 1 full bathroom, a spacious living room with original hardwood floors, a kitchen with ample cabinetry, and shared laundry access.The bright, illegal basement suite features large windows, 2 bedrooms, 1 full bath, a generous living area, and a spacious kitchen.Other highlights include a double attached garage and the incredible potential of this expansive corner lot.This is truly a money-making opportunity in a location with limitless future value. Properties like this don’t come along often—book your showing today! (id:57810)
Property Details
|
MLS® Number
|
A2224122 |
|
Property Type
|
Single Family |
|
Neigbourhood
|
Downtown Commercial Core |
|
Community Name
|
Rosscarrock |
|
Amenities Near By
|
Shopping |
|
Parking Space Total
|
4 |
|
Plan
|
1362s |
|
Structure
|
None |
Building
|
Bathroom Total
|
2 |
|
Bedrooms Above Ground
|
2 |
|
Bedrooms Below Ground
|
2 |
|
Bedrooms Total
|
4 |
|
Appliances
|
Dishwasher, Washer & Dryer |
|
Architectural Style
|
Bungalow |
|
Basement Development
|
Finished |
|
Basement Type
|
Full (finished) |
|
Constructed Date
|
1958 |
|
Construction Style Attachment
|
Detached |
|
Cooling Type
|
None |
|
Exterior Finish
|
Stucco |
|
Flooring Type
|
Hardwood |
|
Foundation Type
|
Poured Concrete, Wood |
|
Heating Fuel
|
Natural Gas |
|
Heating Type
|
Central Heating |
|
Stories Total
|
1 |
|
Size Interior
|
864 Ft2 |
|
Total Finished Area
|
864 Sqft |
|
Type
|
House |
Parking
Land
|
Acreage
|
No |
|
Fence Type
|
Fence |
|
Land Amenities
|
Shopping |
|
Size Frontage
|
59 M |
|
Size Irregular
|
8320.00 |
|
Size Total
|
8320 Sqft|7,251 - 10,889 Sqft |
|
Size Total Text
|
8320 Sqft|7,251 - 10,889 Sqft |
|
Zoning Description
|
M-c1 |
Rooms
| Level |
Type |
Length |
Width |
Dimensions |
|
Basement |
Bedroom |
|
|
10.00 M x 8.00 M |
|
Basement |
Bedroom |
|
|
10.00 M x 9.00 M |
|
Basement |
4pc Bathroom |
|
|
5.00 M x 8.00 M |
|
Main Level |
Bedroom |
|
|
11.00 M x 9.00 M |
|
Main Level |
Primary Bedroom |
|
|
12.00 M x 9.00 M |
|
Main Level |
4pc Bathroom |
|
|
5.00 M x 9.00 M |
https://www.realtor.ca/real-estate/28359885/4010-8-avenue-sw-calgary-rosscarrock




