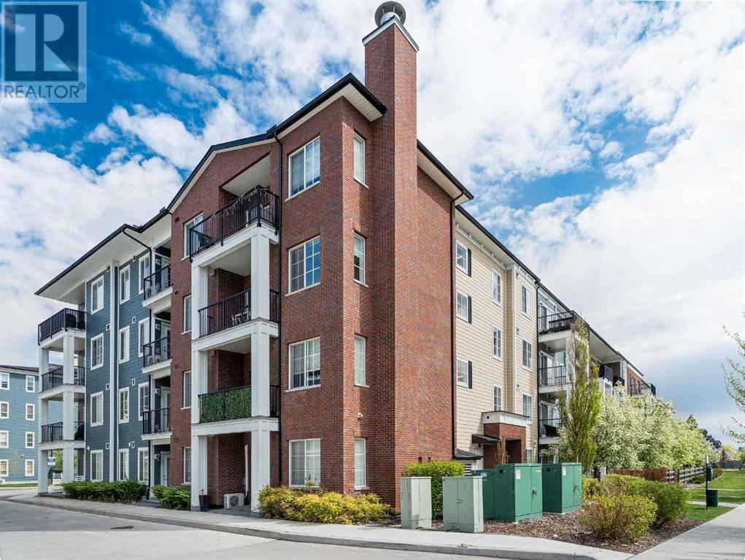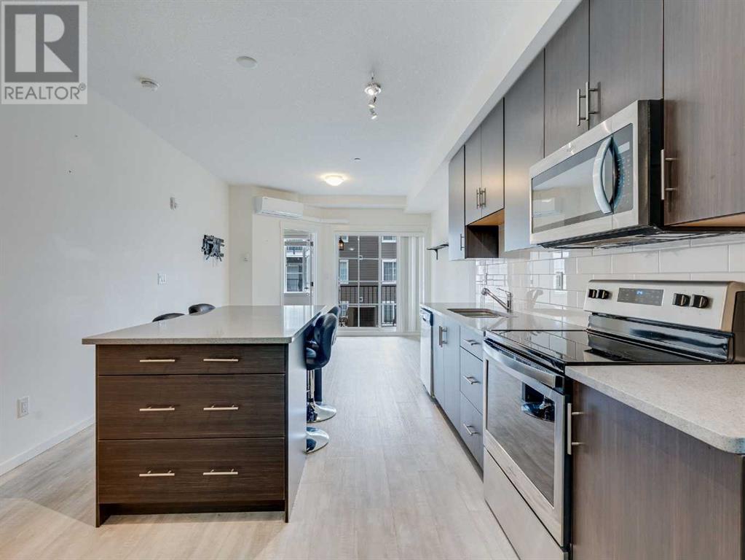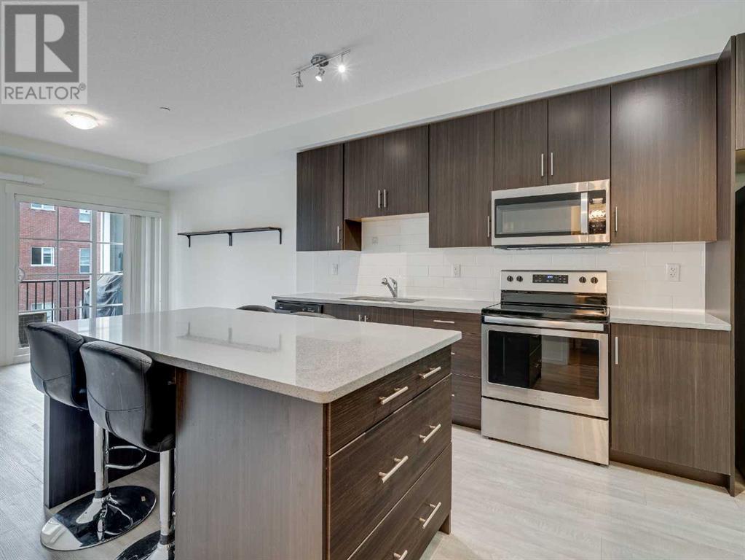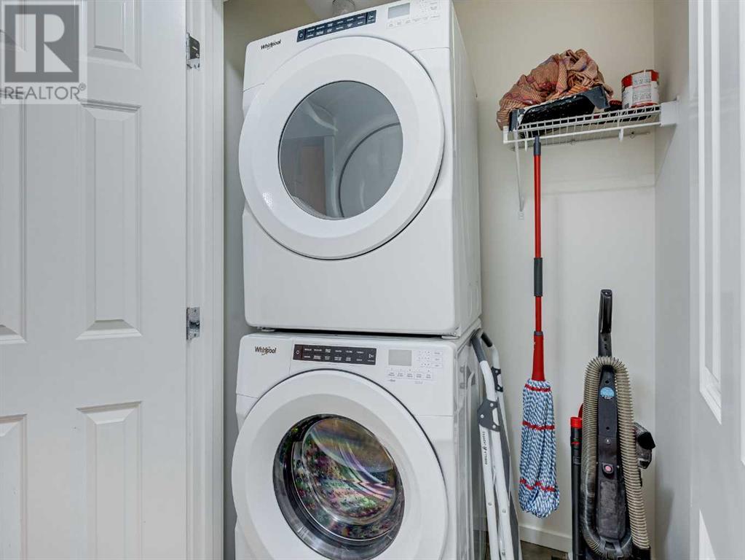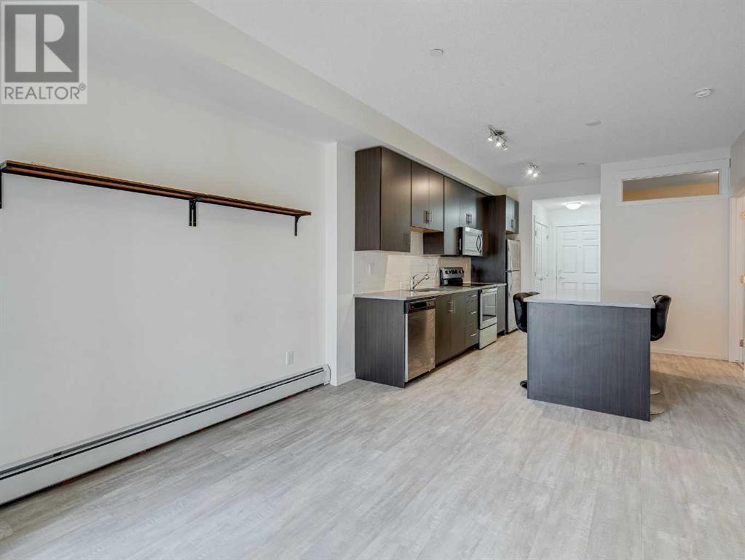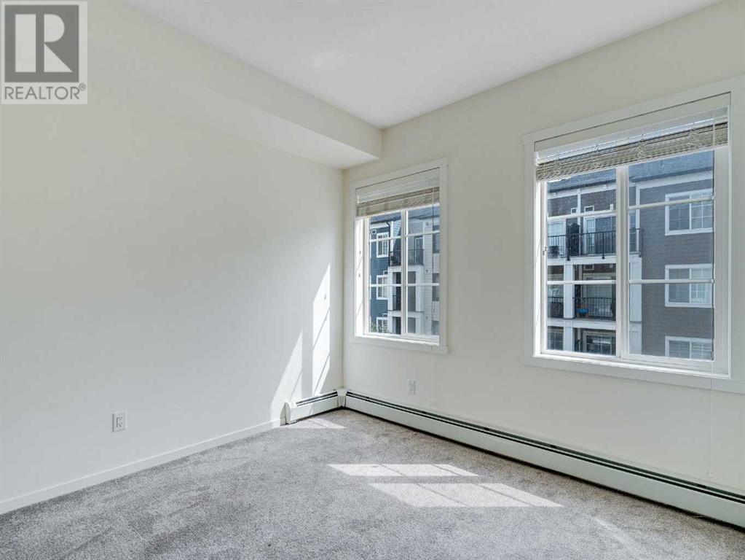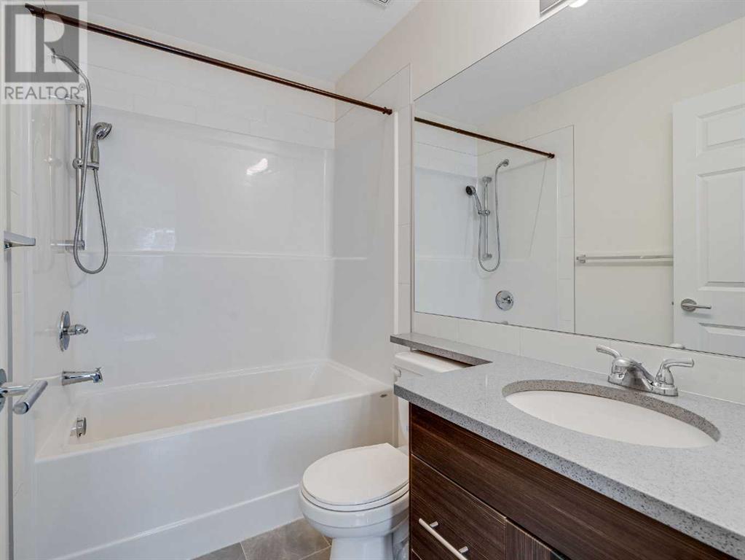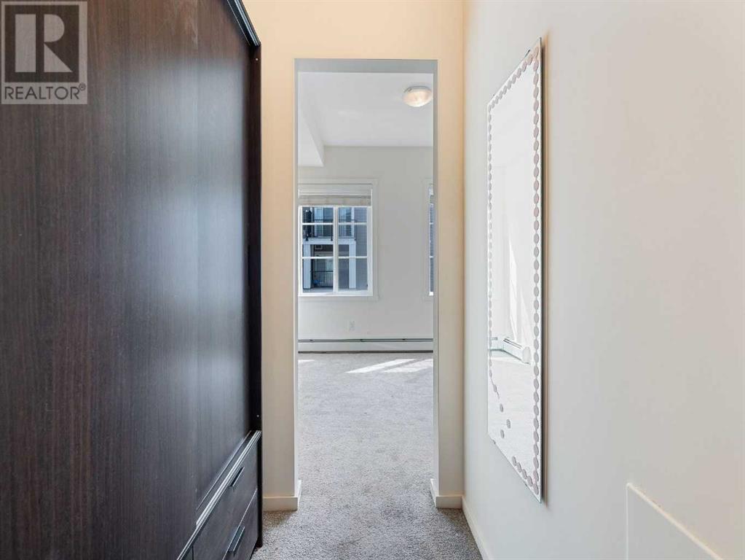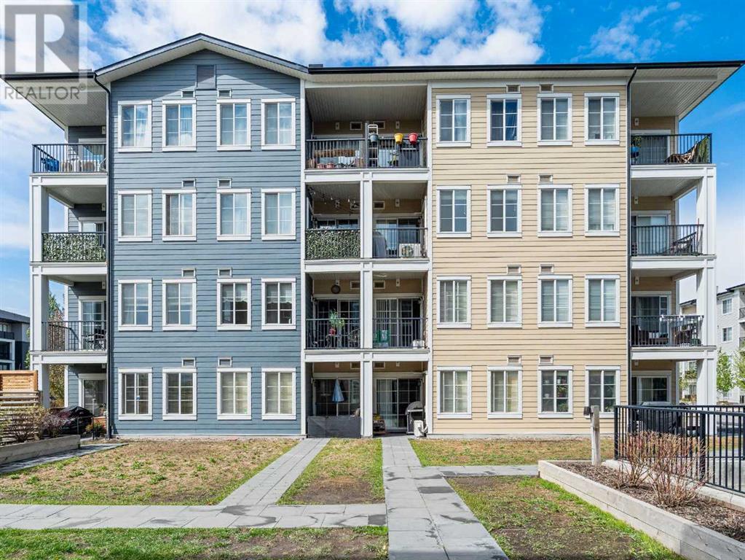7309, 151 Legacy Main Street Se Calgary, Alberta T2X 5C7
$284,000Maintenance, Common Area Maintenance, Heat, Property Management, Reserve Fund Contributions, Waste Removal, Water
$291.64 Monthly
Maintenance, Common Area Maintenance, Heat, Property Management, Reserve Fund Contributions, Waste Removal, Water
$291.64 MonthlyThis inviting home features a smart, open-concept layout with 2 bedrooms and 2 bathrooms. Step inside and you'll be greeted by modern design elements crafted with comfort in mind. The sleek and functional kitchen offers ample counter space, generous storage, and a large island—perfect for your morning coffee or a cozy dinner with loved ones.Just a few steps away is a bright and spacious living area that’s ideal for relaxing or entertaining. The generously sized primary bedroom offers a warm and inviting retreat, complete with a walk-through closet and a full 4-piece ensuite.Stay cool in the summer with built-in air conditioning—a rare and valuable perk. For added convenience, this unit also includes heated underground parking and a storage locker just steps apart.Located in the vibrant community of Legacy, where nature and urban living blend seamlessly. Enjoy scenic walking paths, numerous playgrounds, quality schools, and a wide array of trendy shops and major grocery stores.Don’t miss your chance to call this home—schedule your showing today! (id:57810)
Property Details
| MLS® Number | A2224107 |
| Property Type | Single Family |
| Community Name | Legacy |
| Amenities Near By | Park, Playground, Schools, Shopping |
| Features | Closet Organizers, No Smoking Home, Parking |
| Parking Space Total | 1 |
| Plan | 910702 |
Building
| Bathroom Total | 2 |
| Bedrooms Above Ground | 2 |
| Bedrooms Total | 2 |
| Appliances | Washer, Dishwasher, Stove, Dryer, Microwave Range Hood Combo, Window Coverings, Garage Door Opener |
| Constructed Date | 2021 |
| Construction Material | Poured Concrete, Wood Frame |
| Construction Style Attachment | Attached |
| Cooling Type | Central Air Conditioning |
| Exterior Finish | Concrete |
| Flooring Type | Carpeted, Ceramic Tile, Laminate |
| Half Bath Total | 1 |
| Heating Type | Baseboard Heaters |
| Stories Total | 4 |
| Size Interior | 583 Ft2 |
| Total Finished Area | 582.91 Sqft |
| Type | Apartment |
Land
| Acreage | No |
| Land Amenities | Park, Playground, Schools, Shopping |
| Size Total Text | Unknown |
| Zoning Description | M-x2 |
Rooms
| Level | Type | Length | Width | Dimensions |
|---|---|---|---|---|
| Main Level | 2pc Bathroom | 4.92 Ft x 5.00 Ft | ||
| Main Level | 4pc Bathroom | 4.92 Ft x 7.25 Ft | ||
| Main Level | Bedroom | 10.08 Ft x 10.08 Ft | ||
| Main Level | Kitchen | 11.50 Ft x 13.92 Ft | ||
| Main Level | Living Room | 12.00 Ft x 11.00 Ft | ||
| Main Level | Bedroom | 9.50 Ft x 8.00 Ft |
https://www.realtor.ca/real-estate/28361379/7309-151-legacy-main-street-se-calgary-legacy
Contact Us
Contact us for more information
