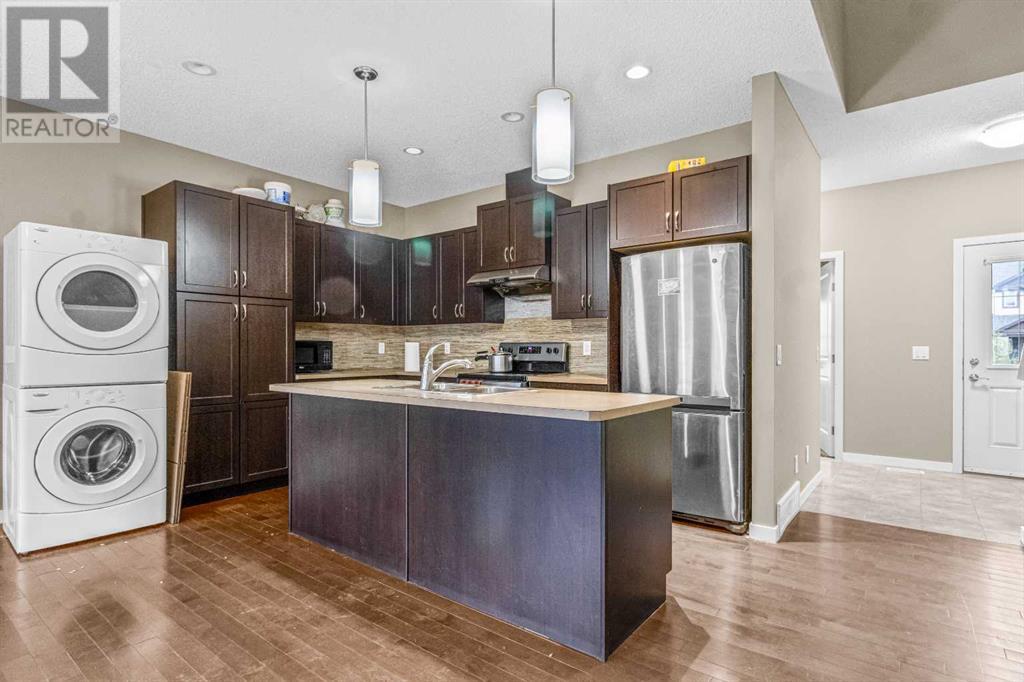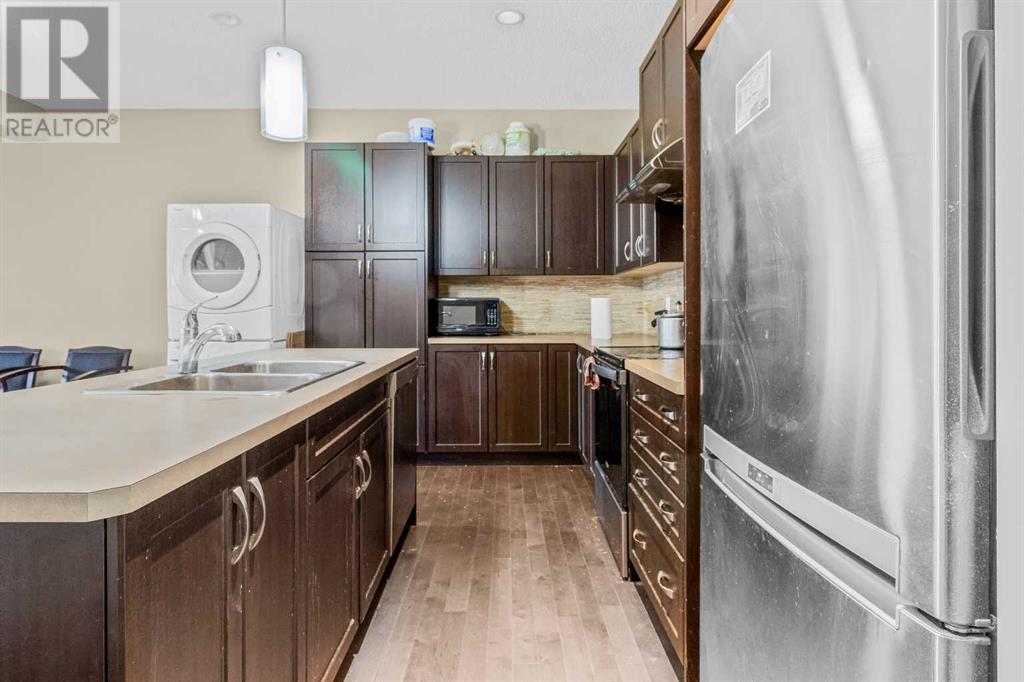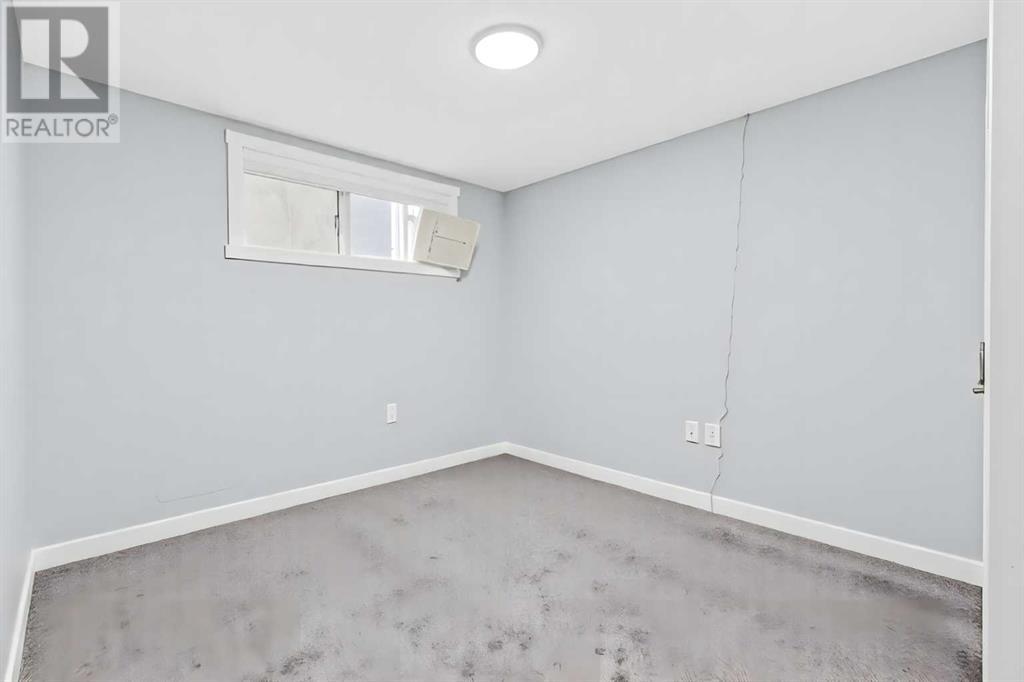6 Bedroom
4 Bathroom
1,691 ft2
None
Central Heating
$675,000
Great property in Skyview, walking distance to Sky School, shopping, parks, playground and more. This house features a bedroom and full washroom on the main floor as well as an open concept kitchen with family room and a dining area. Upstairs, it has a spacious master bedroom with its own 4pc ensuite, 2 additional bedrooms and another 4pc washroom. In the basement, you will find a fully finished 2 bedroom suite with a separate entrance and kitchen. The backyard is fully landscaped and fenced with a deck. It also comes with an oversized garage on the back which will easily fit 2 cars and can be used for additional storage. This won't last long! Call your favorite realtor today to book a private showing !! (id:57810)
Property Details
|
MLS® Number
|
A2223483 |
|
Property Type
|
Single Family |
|
Neigbourhood
|
Skyview Ranch |
|
Community Name
|
Skyview Ranch |
|
Amenities Near By
|
Park, Playground, Schools, Shopping |
|
Features
|
Back Lane, No Animal Home, No Smoking Home |
|
Parking Space Total
|
4 |
|
Plan
|
1210887 |
|
Structure
|
Deck |
Building
|
Bathroom Total
|
4 |
|
Bedrooms Above Ground
|
4 |
|
Bedrooms Below Ground
|
2 |
|
Bedrooms Total
|
6 |
|
Appliances
|
Refrigerator, Range - Electric, Dishwasher, Hood Fan, Washer & Dryer |
|
Basement Development
|
Finished |
|
Basement Type
|
Full (finished) |
|
Constructed Date
|
2013 |
|
Construction Material
|
Wood Frame |
|
Construction Style Attachment
|
Detached |
|
Cooling Type
|
None |
|
Exterior Finish
|
Vinyl Siding |
|
Flooring Type
|
Carpeted, Vinyl |
|
Foundation Type
|
Poured Concrete |
|
Heating Type
|
Central Heating |
|
Stories Total
|
2 |
|
Size Interior
|
1,691 Ft2 |
|
Total Finished Area
|
1690.99 Sqft |
|
Type
|
House |
Parking
Land
|
Acreage
|
No |
|
Fence Type
|
Fence |
|
Land Amenities
|
Park, Playground, Schools, Shopping |
|
Size Depth
|
34.04 M |
|
Size Frontage
|
9.18 M |
|
Size Irregular
|
313.00 |
|
Size Total
|
313 M2|0-4,050 Sqft |
|
Size Total Text
|
313 M2|0-4,050 Sqft |
|
Zoning Description
|
R-g |
Rooms
| Level |
Type |
Length |
Width |
Dimensions |
|
Basement |
3pc Bathroom |
|
|
8.50 Ft x 5.08 Ft |
|
Basement |
Bedroom |
|
|
10.08 Ft x 10.75 Ft |
|
Basement |
Bedroom |
|
|
12.42 Ft x 9.67 Ft |
|
Basement |
Kitchen |
|
|
9.42 Ft x 7.08 Ft |
|
Basement |
Recreational, Games Room |
|
|
19.83 Ft x 22.58 Ft |
|
Basement |
Furnace |
|
|
12.17 Ft x 7.42 Ft |
|
Main Level |
4pc Bathroom |
|
|
8.42 Ft x 5.83 Ft |
|
Main Level |
Bedroom |
|
|
13.67 Ft x 9.58 Ft |
|
Main Level |
Kitchen |
|
|
16.92 Ft x 11.00 Ft |
|
Main Level |
Living Room |
|
|
16.92 Ft x 16.75 Ft |
|
Upper Level |
4pc Bathroom |
|
|
5.67 Ft x 8.25 Ft |
|
Upper Level |
4pc Bathroom |
|
|
9.08 Ft x 5.75 Ft |
|
Upper Level |
Bedroom |
|
|
8.92 Ft x 11.42 Ft |
|
Upper Level |
Primary Bedroom |
|
|
13.67 Ft x 11.42 Ft |
|
Upper Level |
Bedroom |
|
|
9.25 Ft x 11.42 Ft |
|
Upper Level |
Other |
|
|
6.92 Ft x 6.08 Ft |
https://www.realtor.ca/real-estate/28362100/81-skyview-ranch-boulevard-ne-calgary-skyview-ranch



























