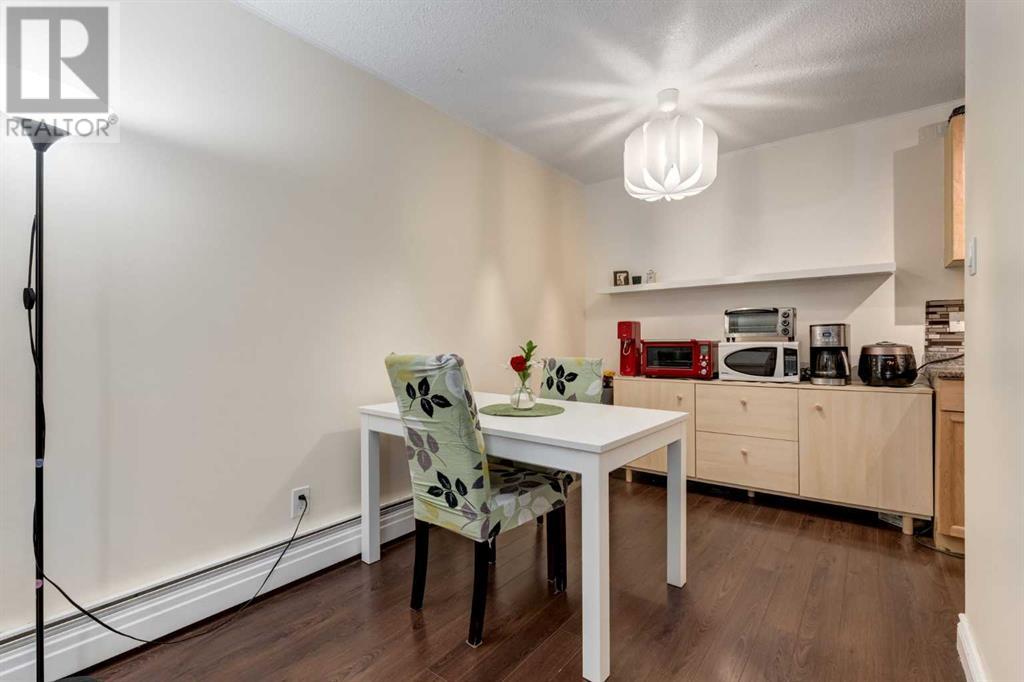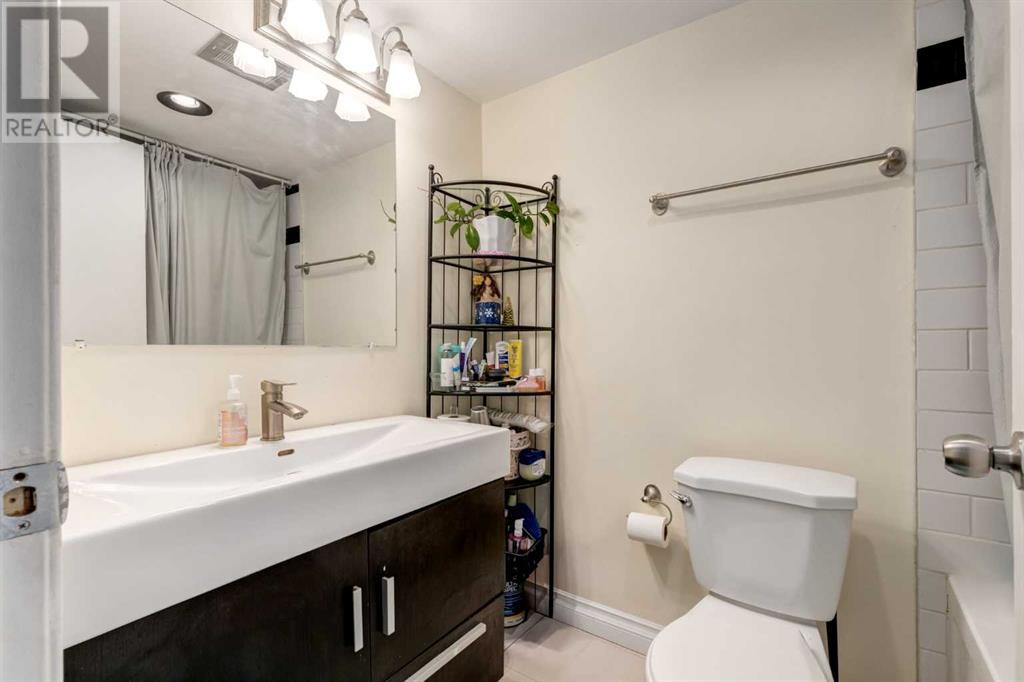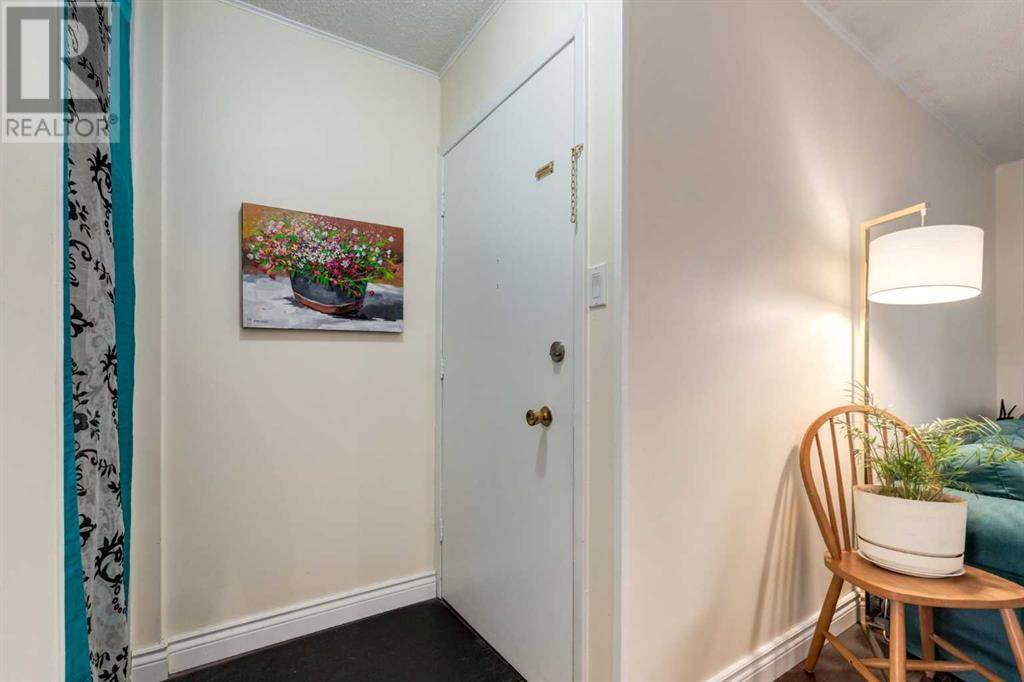109, 315 Heritage Drive Se Calgary, Alberta T2H 1N2
$239,900Maintenance, Condominium Amenities, Heat, Insurance, Parking, Property Management, Reserve Fund Contributions, Sewer, Waste Removal, Water
$549.34 Monthly
Maintenance, Condominium Amenities, Heat, Insurance, Parking, Property Management, Reserve Fund Contributions, Sewer, Waste Removal, Water
$549.34 MonthlyWelcome to this well-maintained and competitively priced two-bedroom, two-bathroom condo offering over 860 sq. ft. of comfortable living space on the second floor of the popular Village Green complex. The unit benefits from extensive exterior upgrades completed in 2017, including a new roof, windows, doors, and siding, giving the building a fresh, modern look and added value. Inside, the layout is thoughtfully designed with a separate bedroom wing for added privacy, along with full-sized dining and living areas that make the home feel spacious and inviting. The south-facing balcony overlooks a beautifully landscaped courtyard, flooding the living space with natural sunlight throughout the day. The modern kitchen features stainless steel appliances, attractive countertops, and ample cabinetry, making it both functional and stylish. The primary bedroom includes a walk-in closet and its own two-piece ensuite, while the second bedroom is large enough to accommodate a queen-sized bed or serve as a flexible space for hobbies or a home office. The unit also includes two separate entries, adding convenience and privacy for residents. Located in a desirable area with easy access to public transportation, the C-Train line, Heritage Drive, MacLeod Trail, and Blackfoot Trail, this condo is close to everything you need—shopping, schools, parks, and more. Whether you’re looking to invest or purchase your first home, this is a fantastic opportunity to own a stylish, move-in-ready condo in a well-managed complex. (id:57810)
Property Details
| MLS® Number | A2223589 |
| Property Type | Single Family |
| Community Name | Acadia |
| Amenities Near By | Schools, Shopping |
| Community Features | Pets Allowed With Restrictions |
| Features | Pvc Window, Closet Organizers, No Animal Home, No Smoking Home, Parking |
| Parking Space Total | 1 |
| Plan | 7510034 |
Building
| Bathroom Total | 2 |
| Bedrooms Above Ground | 2 |
| Bedrooms Total | 2 |
| Appliances | Washer, Refrigerator, Dishwasher, Stove, Hood Fan, Window Coverings |
| Basement Type | None |
| Constructed Date | 1968 |
| Construction Style Attachment | Attached |
| Cooling Type | None |
| Exterior Finish | Brick, Composite Siding, Vinyl Siding |
| Fire Protection | Smoke Detectors |
| Flooring Type | Ceramic Tile, Laminate |
| Foundation Type | Poured Concrete |
| Half Bath Total | 1 |
| Heating Fuel | Natural Gas |
| Heating Type | Baseboard Heaters |
| Stories Total | 3 |
| Size Interior | 861 Ft2 |
| Total Finished Area | 861.47 Sqft |
| Type | Apartment |
| Utility Water | Municipal Water |
Land
| Acreage | No |
| Land Amenities | Schools, Shopping |
| Sewer | Municipal Sewage System |
| Size Total Text | Unknown |
| Zoning Description | M-c1 |
Rooms
| Level | Type | Length | Width | Dimensions |
|---|---|---|---|---|
| Main Level | Living Room | 19.67 Ft x 11.83 Ft | ||
| Main Level | Kitchen | 7.33 Ft x 7.25 Ft | ||
| Main Level | Dining Room | 7.67 Ft x 7.50 Ft | ||
| Main Level | Primary Bedroom | 16.08 Ft x 10.25 Ft | ||
| Main Level | 2pc Bathroom | 4.42 Ft x 4.25 Ft | ||
| Main Level | Bedroom | 10.17 Ft x 8.92 Ft | ||
| Main Level | Foyer | 5.25 Ft x 3.58 Ft | ||
| Main Level | Laundry Room | 4.83 Ft x 4.33 Ft | ||
| Main Level | 4pc Bathroom | 7.33 Ft x 4.83 Ft |
Utilities
| Electricity | Connected |
| Sewer | Connected |
| Water | Connected |
https://www.realtor.ca/real-estate/28356689/109-315-heritage-drive-se-calgary-acadia
Contact Us
Contact us for more information































