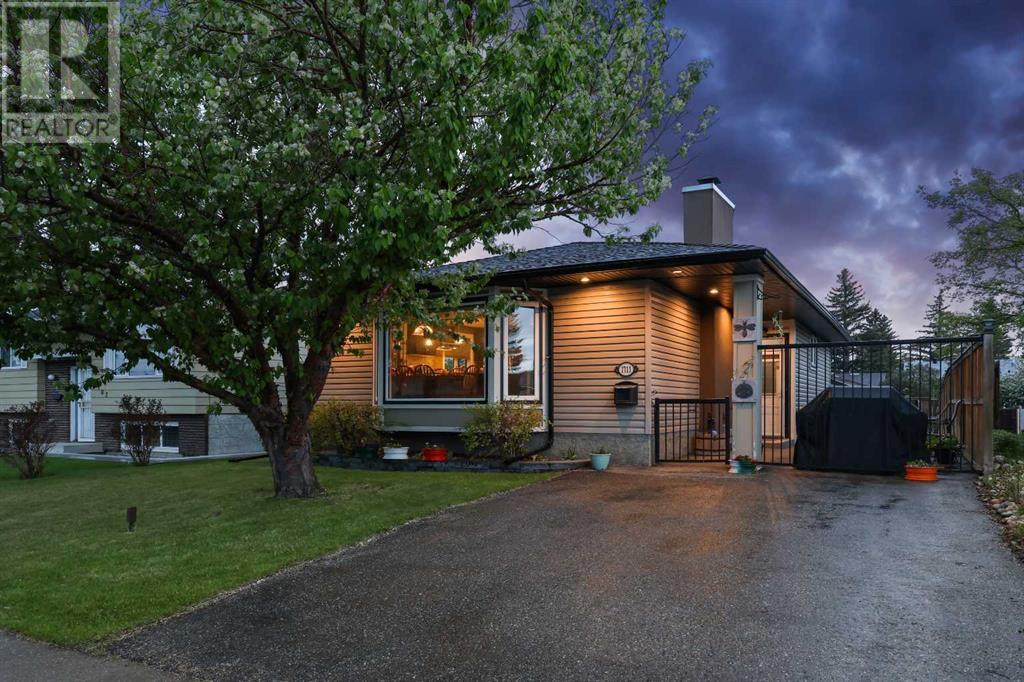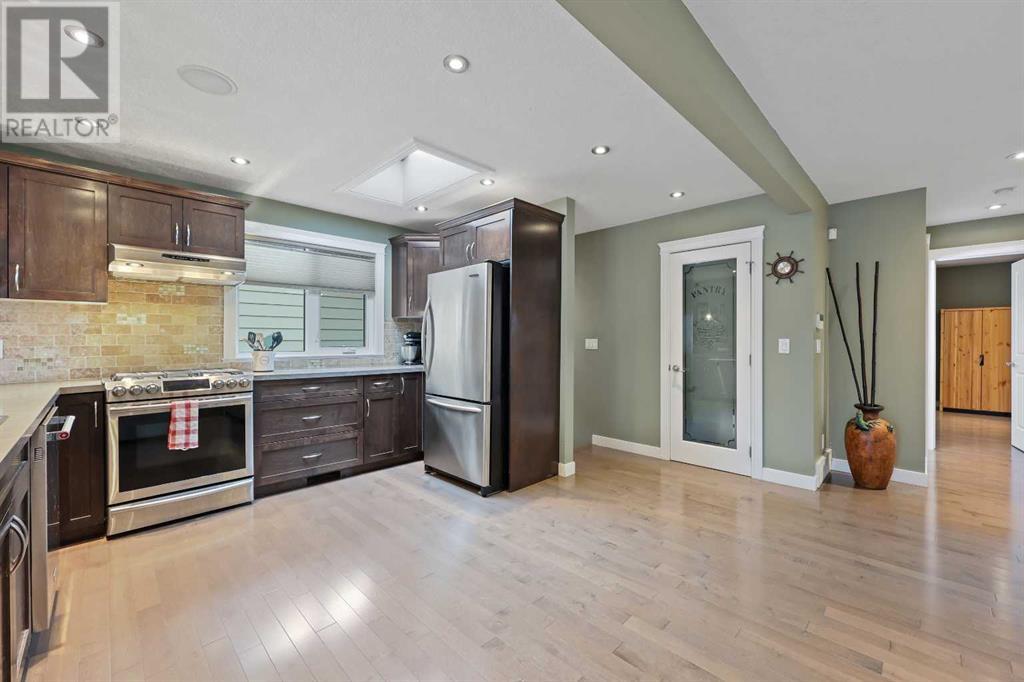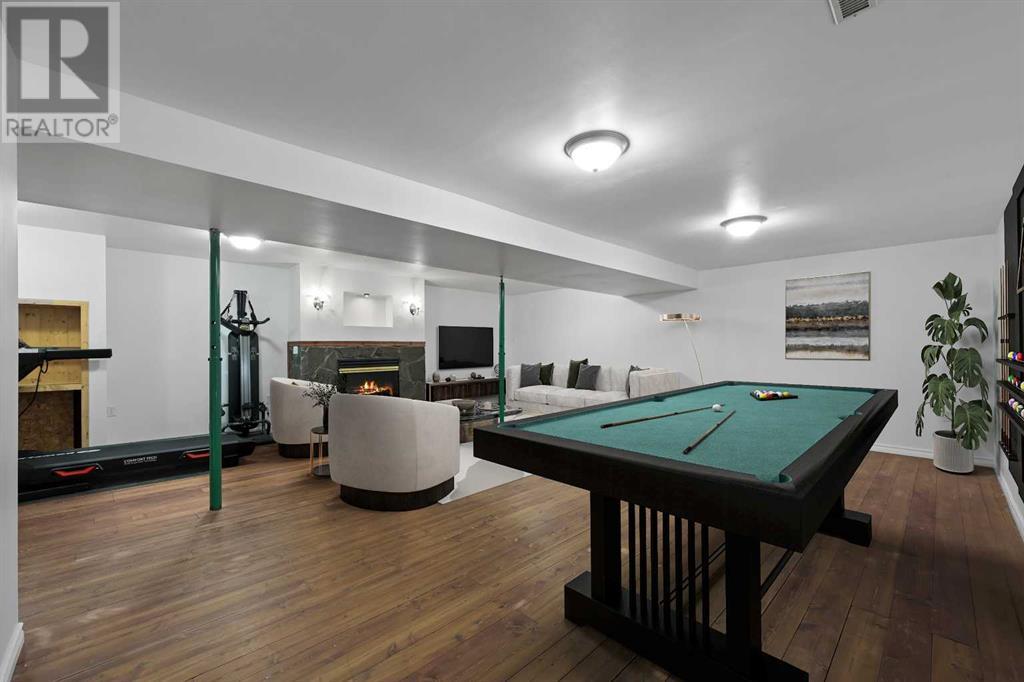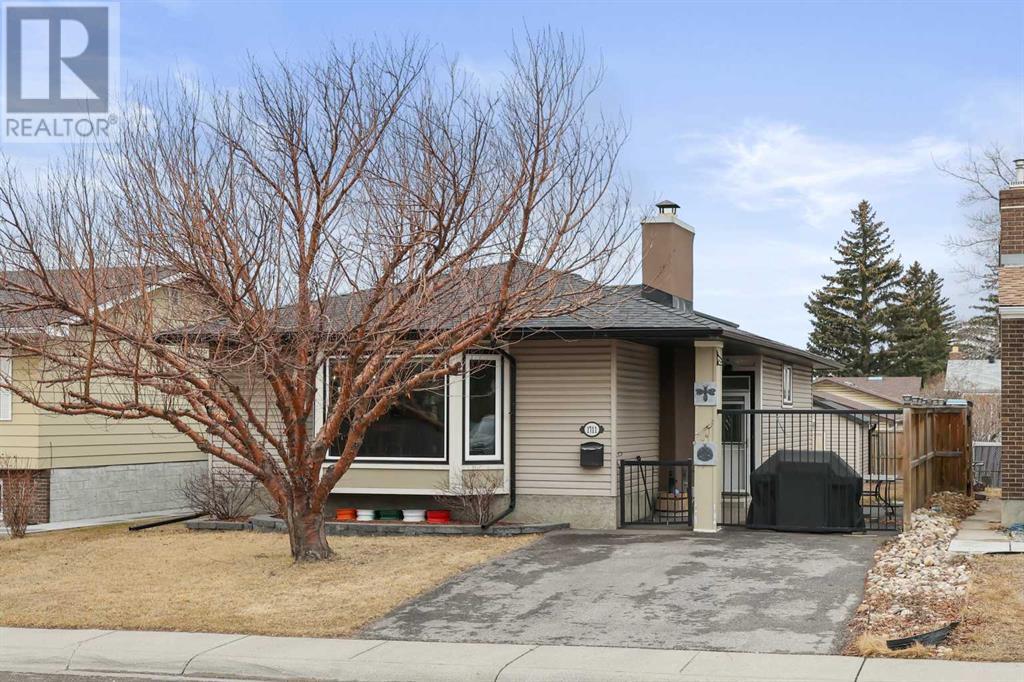3 Bedroom
3 Bathroom
1,235 ft2
Bungalow
Fireplace
None
Forced Air
$609,900
BUNGALOW with OVER 2,200 SQ.FT. OF LIVING SPACE | EASILY ADD A SEPARATE ENTRANCE | OVERSIZED HEATED GARAGE !!!Welcome to this OPEN-CONCEPT BUNGALOW with GLEAMING MAPLE HARDWOOD FLOORS and a bright, functional layout throughout. The SPACIOUS KITCHEN is perfect for entertaining — featuring STAINLESS STEEL APPLIANCES, a SKYLIGHT, LARGE EAT-UP ISLAND, and WALK-IN PANTRY. The sunlit dining area and STONE-FACED FIREPLACE in the living room add warmth and charm. The main level offers a LARGE PRIMARY BEDROOM with WALK-IN CLOSET and PRIVATE ENSUITE, a second bedroom (or home office), and a 4-piece bathroom. Downstairs, the FULLY FINISHED BASEMENT offers a MASSIVE REC ROOM, HUGE THIRD BEDROOM, full bathroom, and plenty of storage. With the possibility of a SEPARATE ENTRANCE, this lower level could be great for future investment opportunities — perfect for extended family, guests, or rental income. Enjoy the OVERSIZED HEATED DOUBLE GARAGE, PRIVATE BACKYARD with BBQ GAS LINE, and spacious patio.NEWER TRIPLE PANE WINDOWS throughout. Located in a quiet, established neighborhood — this MOVE-IN READY home is full of opportunity. DON’T MISS OUT — SCHEDULE YOUR SHOWING TODAY! (id:57810)
Property Details
|
MLS® Number
|
A2223098 |
|
Property Type
|
Single Family |
|
Neigbourhood
|
Pineridge |
|
Community Name
|
Pineridge |
|
Amenities Near By
|
Park, Playground, Schools, Shopping |
|
Features
|
See Remarks, Back Lane, No Smoking Home, Level |
|
Parking Space Total
|
4 |
|
Plan
|
731571 |
Building
|
Bathroom Total
|
3 |
|
Bedrooms Above Ground
|
2 |
|
Bedrooms Below Ground
|
1 |
|
Bedrooms Total
|
3 |
|
Appliances
|
Refrigerator, Gas Stove(s), Dishwasher, Window Coverings, Washer & Dryer |
|
Architectural Style
|
Bungalow |
|
Basement Development
|
Finished |
|
Basement Type
|
Full (finished) |
|
Constructed Date
|
1975 |
|
Construction Material
|
Wood Frame |
|
Construction Style Attachment
|
Detached |
|
Cooling Type
|
None |
|
Exterior Finish
|
Vinyl Siding |
|
Fireplace Present
|
Yes |
|
Fireplace Total
|
2 |
|
Flooring Type
|
Hardwood, Tile |
|
Foundation Type
|
Poured Concrete |
|
Half Bath Total
|
1 |
|
Heating Fuel
|
Natural Gas |
|
Heating Type
|
Forced Air |
|
Stories Total
|
1 |
|
Size Interior
|
1,235 Ft2 |
|
Total Finished Area
|
1235.48 Sqft |
|
Type
|
House |
Parking
|
Detached Garage
|
2 |
|
Garage
|
|
|
Heated Garage
|
|
|
Oversize
|
|
|
Parking Pad
|
|
Land
|
Acreage
|
No |
|
Fence Type
|
Fence |
|
Land Amenities
|
Park, Playground, Schools, Shopping |
|
Size Frontage
|
13.4 M |
|
Size Irregular
|
449.00 |
|
Size Total
|
449 M2|4,051 - 7,250 Sqft |
|
Size Total Text
|
449 M2|4,051 - 7,250 Sqft |
|
Zoning Description
|
R-cg |
Rooms
| Level |
Type |
Length |
Width |
Dimensions |
|
Lower Level |
Recreational, Games Room |
|
|
20.83 Ft x 20.50 Ft |
|
Lower Level |
Bedroom |
|
|
16.42 Ft x 12.67 Ft |
|
Lower Level |
3pc Bathroom |
|
|
8.17 Ft x 6.17 Ft |
|
Lower Level |
Laundry Room |
|
|
22.92 Ft x 8.83 Ft |
|
Main Level |
Living Room |
|
|
21.00 Ft x 12.00 Ft |
|
Main Level |
Kitchen |
|
|
12.33 Ft x 11.33 Ft |
|
Main Level |
Dining Room |
|
|
11.33 Ft x 9.08 Ft |
|
Main Level |
Primary Bedroom |
|
|
18.42 Ft x 12.25 Ft |
|
Main Level |
Other |
|
|
9.00 Ft x 8.42 Ft |
|
Main Level |
2pc Bathroom |
|
|
4.92 Ft x 4.50 Ft |
|
Main Level |
Bedroom |
|
|
10.50 Ft x 8.00 Ft |
|
Main Level |
Foyer |
|
|
6.58 Ft x 3.92 Ft |
|
Main Level |
4pc Bathroom |
|
|
8.00 Ft x 4.92 Ft |
https://www.realtor.ca/real-estate/28347350/1711-pinetree-crescent-ne-calgary-pineridge

















































