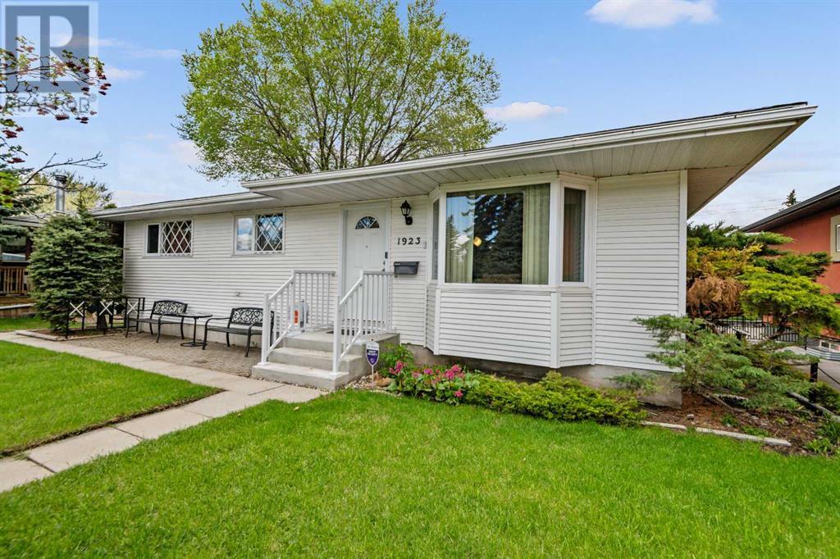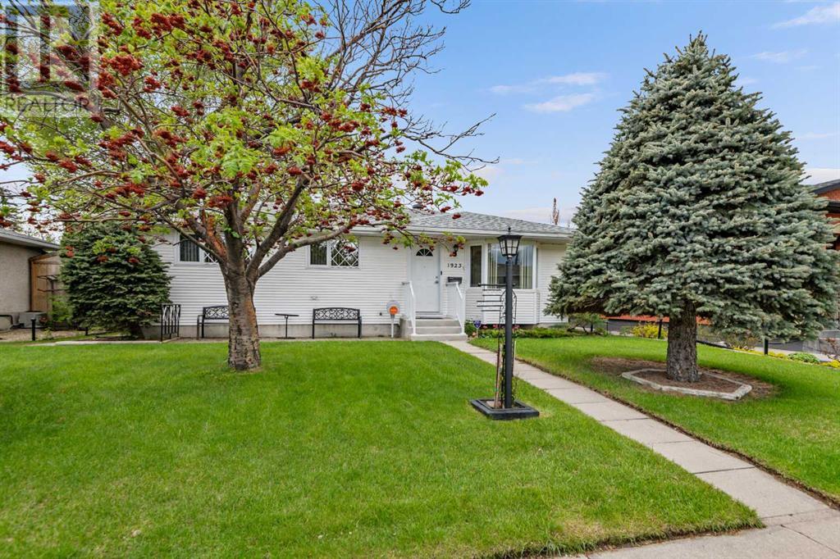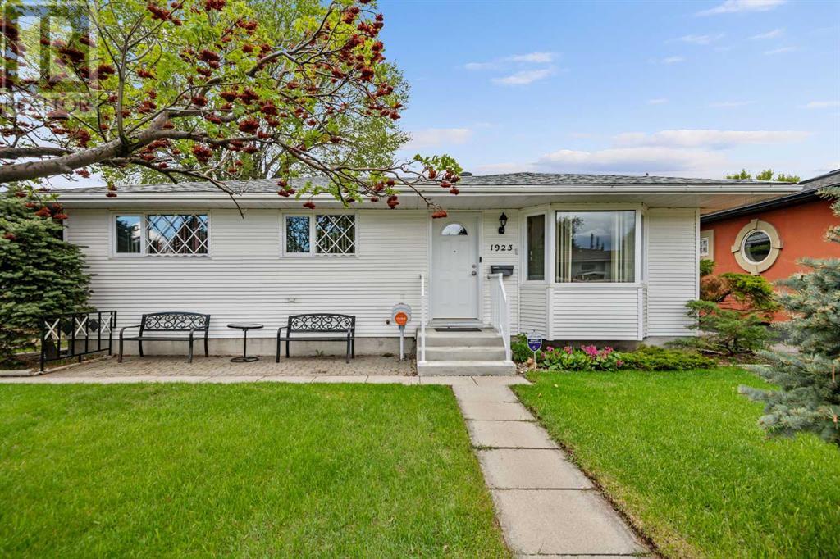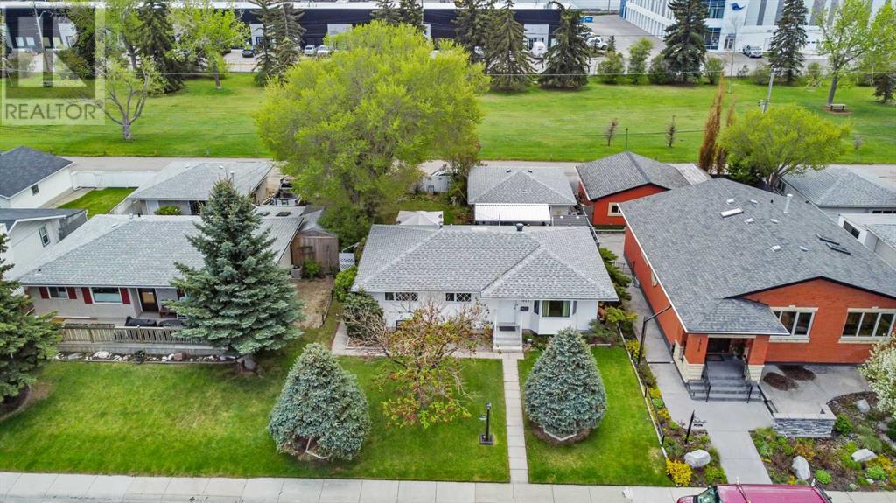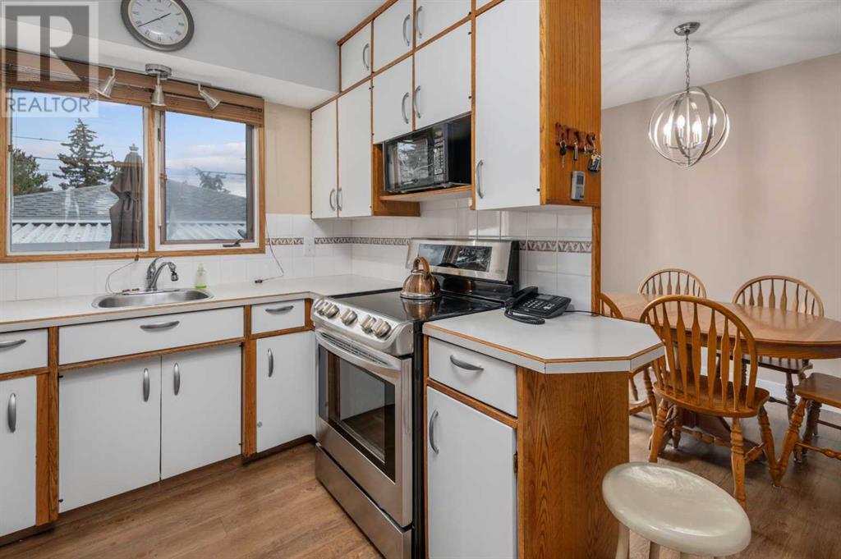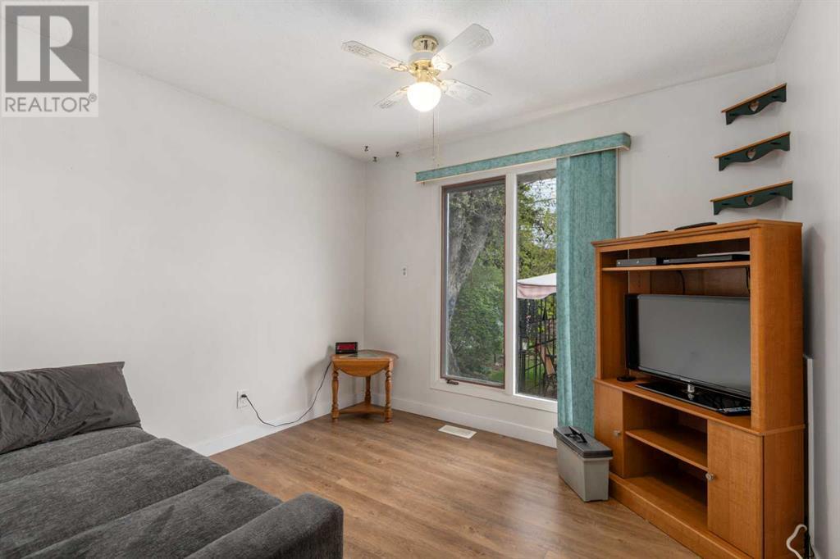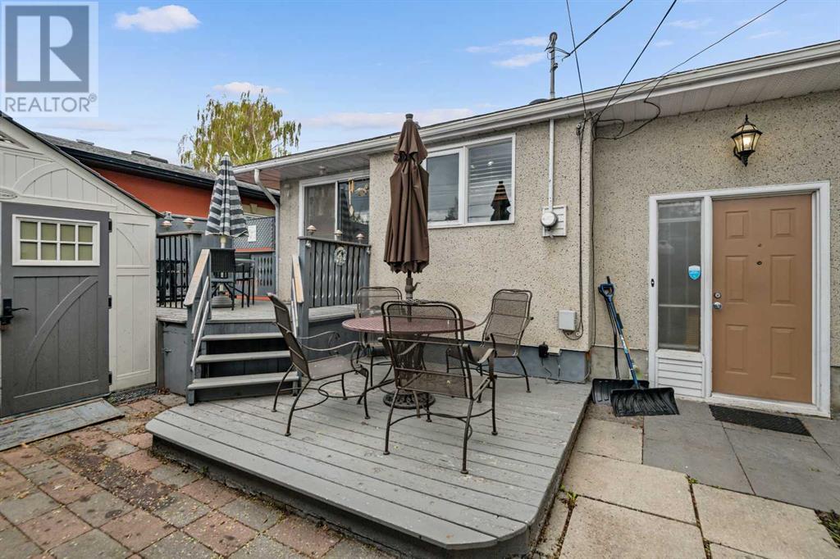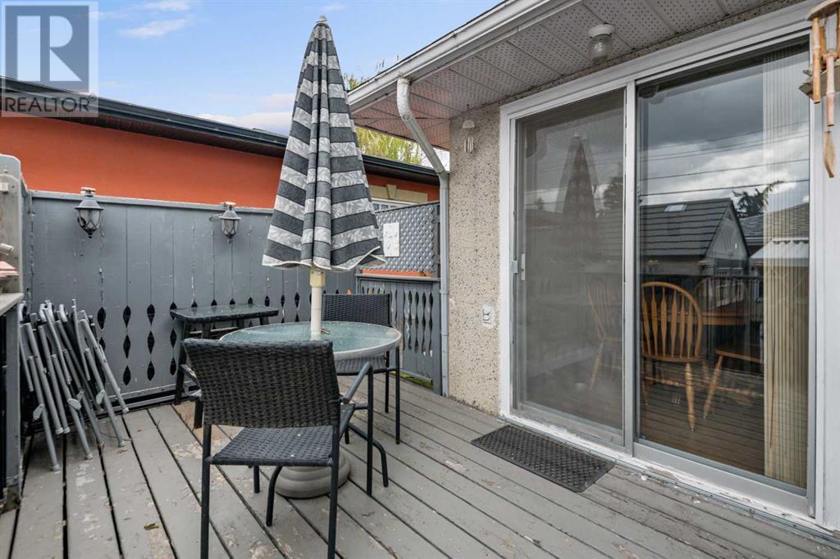3 Bedroom
2 Bathroom
1,019 ft2
Bungalow
None
Forced Air
Landscaped
$649,000
ORIGINAL OWNERS selling this well cared for home backing onto a mature park. Be the second owners of this bungalow on an oversized lot with amazing landscaping. This home is clean and has been well cared for and upgraded over the years. You can simply move in and enjoy living on a park in a great location with good access to LRT, the Calgary Zoo, Deerfoot Trail and so much more. The front yard is well manicured surrounded by other well maintained properties. The back yard is the oasis the family and many neighbors have spent endless long days and late nights laughing and enjoying the covered pergola, metal awning off garage and the shade of a magnificent towering elm tree. Enjoy a 2 car detached heated garage off of a paved lane. This home needs a new family to make new memories to grow, live, laugh and love. Make it your families home by contacting your real estate professional and tour it before its gone. (id:57810)
Property Details
|
MLS® Number
|
A2223071 |
|
Property Type
|
Single Family |
|
Neigbourhood
|
Mayland Heights |
|
Community Name
|
Mayland Heights |
|
Amenities Near By
|
Park, Playground, Shopping |
|
Features
|
Back Lane, Wet Bar, No Neighbours Behind, No Animal Home, No Smoking Home, Level |
|
Parking Space Total
|
2 |
|
Plan
|
3118jk |
|
Structure
|
Deck |
Building
|
Bathroom Total
|
2 |
|
Bedrooms Above Ground
|
3 |
|
Bedrooms Total
|
3 |
|
Appliances
|
Washer, Refrigerator, Range - Electric, Dishwasher, Dryer, Freezer, Window Coverings |
|
Architectural Style
|
Bungalow |
|
Basement Development
|
Finished |
|
Basement Type
|
Full (finished) |
|
Constructed Date
|
1965 |
|
Construction Material
|
Wood Frame |
|
Construction Style Attachment
|
Detached |
|
Cooling Type
|
None |
|
Flooring Type
|
Vinyl Plank |
|
Foundation Type
|
Poured Concrete |
|
Heating Fuel
|
Natural Gas |
|
Heating Type
|
Forced Air |
|
Stories Total
|
1 |
|
Size Interior
|
1,019 Ft2 |
|
Total Finished Area
|
1019 Sqft |
|
Type
|
House |
Parking
Land
|
Acreage
|
No |
|
Fence Type
|
Fence |
|
Land Amenities
|
Park, Playground, Shopping |
|
Landscape Features
|
Landscaped |
|
Size Depth
|
31.39 M |
|
Size Frontage
|
16.76 M |
|
Size Irregular
|
529.00 |
|
Size Total
|
529 M2|4,051 - 7,250 Sqft |
|
Size Total Text
|
529 M2|4,051 - 7,250 Sqft |
|
Zoning Description
|
R-cg |
Rooms
| Level |
Type |
Length |
Width |
Dimensions |
|
Basement |
Family Room |
|
|
26.92 Ft x 22.00 Ft |
|
Basement |
3pc Bathroom |
|
|
Measurements not available |
|
Main Level |
Living Room |
|
|
17.08 Ft x 15.00 Ft |
|
Main Level |
Primary Bedroom |
|
|
11.08 Ft x 10.00 Ft |
|
Main Level |
Bedroom |
|
|
10.00 Ft x 8.25 Ft |
|
Main Level |
Bedroom |
|
|
10.58 Ft x 10.42 Ft |
|
Main Level |
Dining Room |
|
|
9.83 Ft x 7.92 Ft |
|
Main Level |
3pc Bathroom |
|
|
Measurements not available |
https://www.realtor.ca/real-estate/28348364/1923-matheson-drive-ne-calgary-mayland-heights
