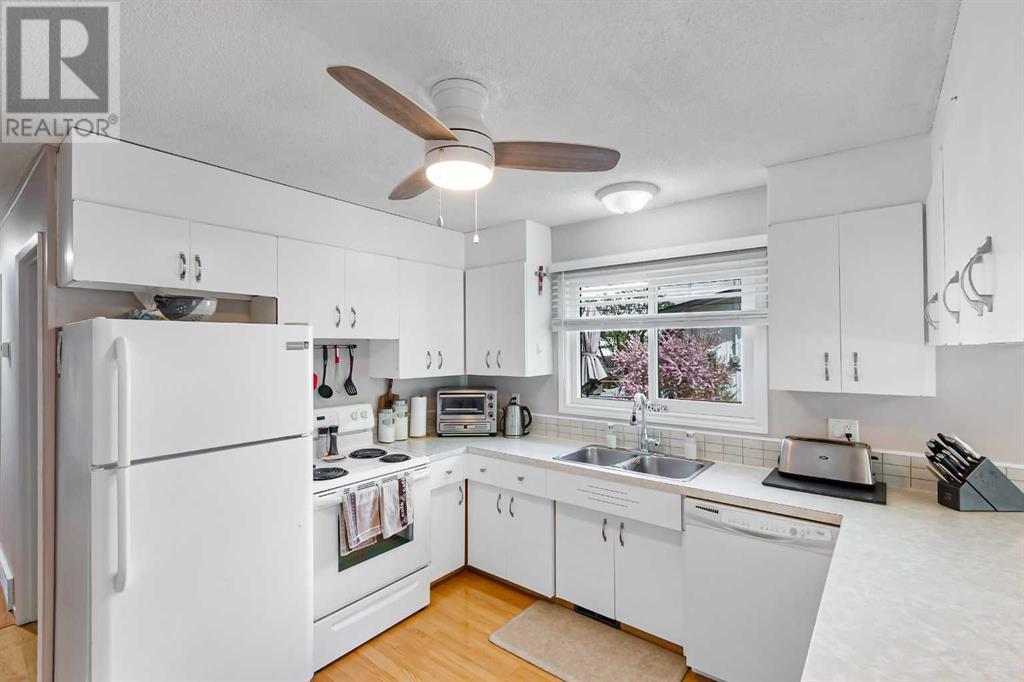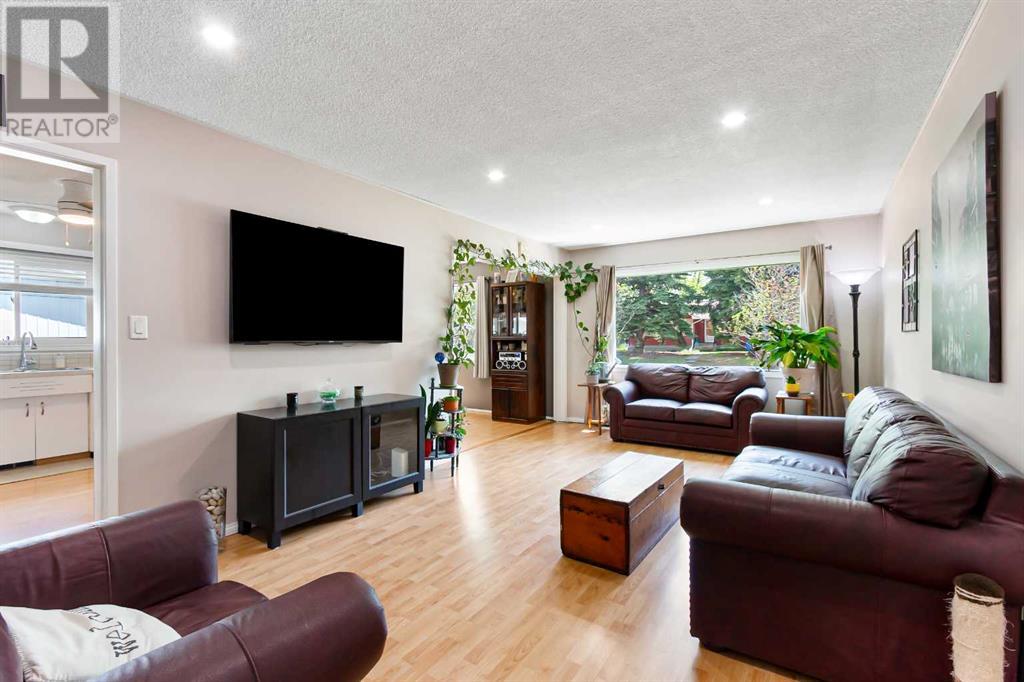4 Bedroom
2 Bathroom
1,160 ft2
Bungalow
Central Air Conditioning
Forced Air
$375,000
Make Bowden your new home! This charming Central Alberta community, just 25 minutes from Red Deer and 50 minutes from Calgary, offers essential amenities with larger market services a short drive away. Perfect for families, this bright 4-bedroom, 2-bathroom home sits on a spacious lot. The main level features three bedrooms, a 4-piece bath, and convenient laundry. Enjoy an expansive living room, dining area, and kitchen, all bathed in natural light from numerous windows overlooking the large, mature front yard. The finished basement adds a fourth bedroom, a generous 3-piece bathroom, and a large recreation room complete with a pool table. Additional features include energy-efficient LED pot lights in the living room and basement rec room, a new furnace with central AC, and an oversized double garage (22’x24’), plus RV parking. A significant bonus: the property backs directly onto a large park with a playground, community gardens, arena, and ample green space. Schedule your showing today! (id:57810)
Property Details
|
MLS® Number
|
A2222691 |
|
Property Type
|
Single Family |
|
Amenities Near By
|
Park, Playground |
|
Features
|
Back Lane, No Neighbours Behind |
|
Parking Space Total
|
6 |
|
Plan
|
8590hu |
|
Structure
|
Shed, Deck |
Building
|
Bathroom Total
|
2 |
|
Bedrooms Above Ground
|
3 |
|
Bedrooms Below Ground
|
1 |
|
Bedrooms Total
|
4 |
|
Appliances
|
Washer, Refrigerator, Oven - Electric, Dishwasher, Dryer, Freezer, Window Coverings, Garage Door Opener |
|
Architectural Style
|
Bungalow |
|
Basement Development
|
Finished |
|
Basement Type
|
Full (finished) |
|
Constructed Date
|
1972 |
|
Construction Material
|
Wood Frame |
|
Construction Style Attachment
|
Detached |
|
Cooling Type
|
Central Air Conditioning |
|
Exterior Finish
|
Vinyl Siding |
|
Flooring Type
|
Laminate, Tile |
|
Foundation Type
|
Poured Concrete |
|
Heating Type
|
Forced Air |
|
Stories Total
|
1 |
|
Size Interior
|
1,160 Ft2 |
|
Total Finished Area
|
1160 Sqft |
|
Type
|
House |
Parking
|
Detached Garage
|
2 |
|
Garage
|
|
|
Heated Garage
|
|
|
Oversize
|
|
|
R V
|
|
Land
|
Acreage
|
No |
|
Fence Type
|
Fence |
|
Land Amenities
|
Park, Playground |
|
Size Depth
|
36.58 M |
|
Size Frontage
|
18.22 M |
|
Size Irregular
|
6297.00 |
|
Size Total
|
6297 Sqft|4,051 - 7,250 Sqft |
|
Size Total Text
|
6297 Sqft|4,051 - 7,250 Sqft |
|
Zoning Description
|
R1 |
Rooms
| Level |
Type |
Length |
Width |
Dimensions |
|
Basement |
3pc Bathroom |
|
|
3.43 M x 3.68 M |
|
Basement |
Bedroom |
|
|
3.23 M x 4.01 M |
|
Basement |
Recreational, Games Room |
|
|
6.55 M x 5.82 M |
|
Basement |
Other |
|
|
3.25 M x 1.70 M |
|
Main Level |
4pc Bathroom |
|
|
2.45 M x 2.23 M |
|
Main Level |
Bedroom |
|
|
3.47 M x 2.72 M |
|
Main Level |
Bedroom |
|
|
3.74 M x 2.83 M |
|
Main Level |
Dining Room |
|
|
3.47 M x 2.83 M |
|
Main Level |
Kitchen |
|
|
3.47 M x 6.55 M |
|
Main Level |
Laundry Room |
|
|
2.44 M x 2.59 M |
|
Main Level |
Living Room |
|
|
3.47 M x 6.55 M |
|
Main Level |
Primary Bedroom |
|
|
3.47 M x 4.12 M |
https://www.realtor.ca/real-estate/28346583/2218-westview-crescent-bowden
































