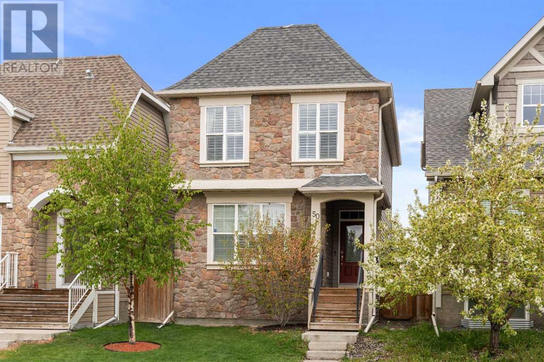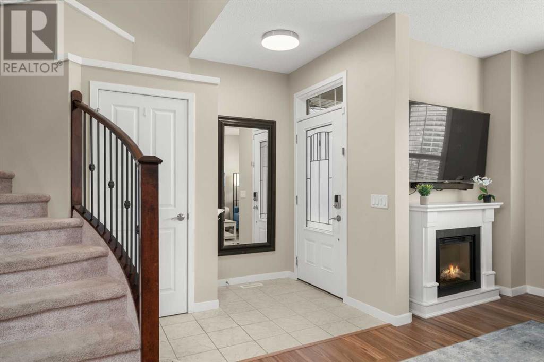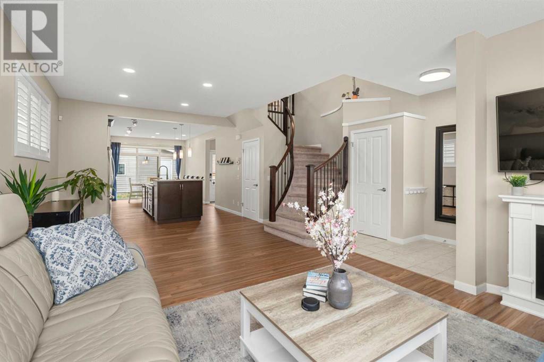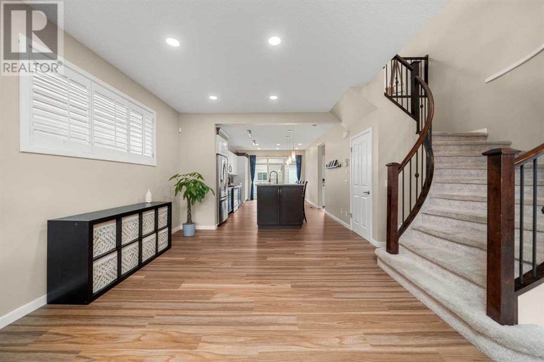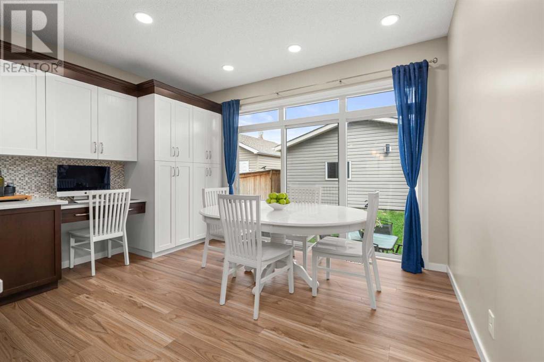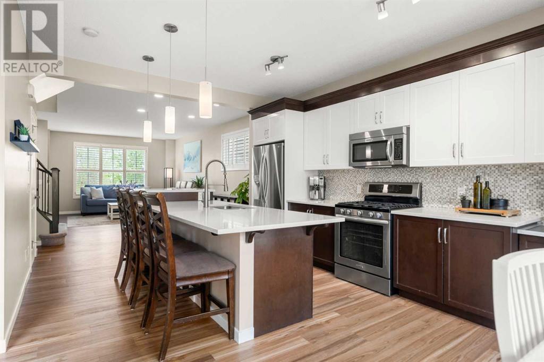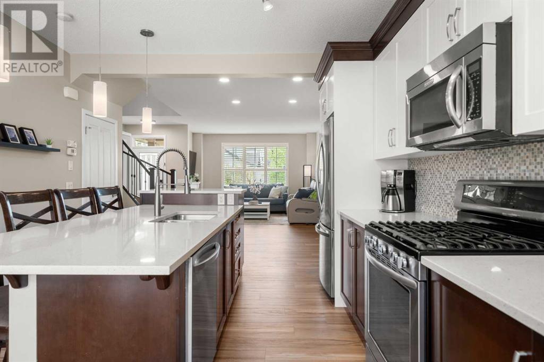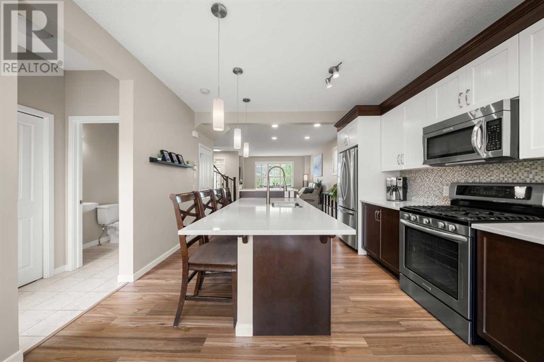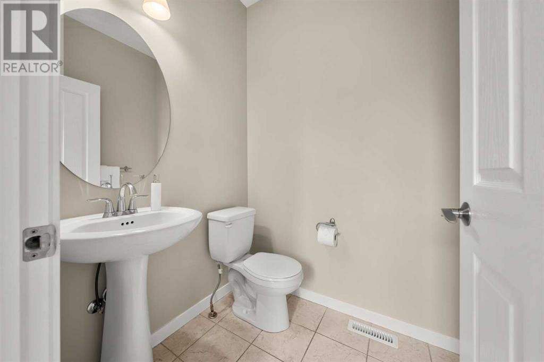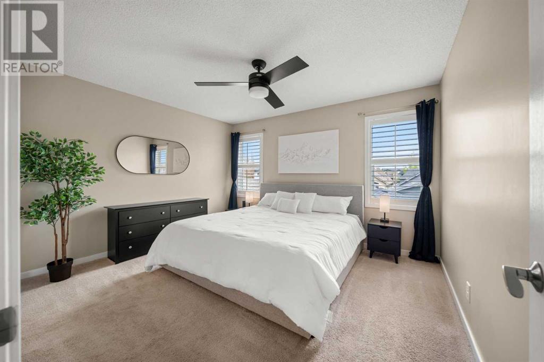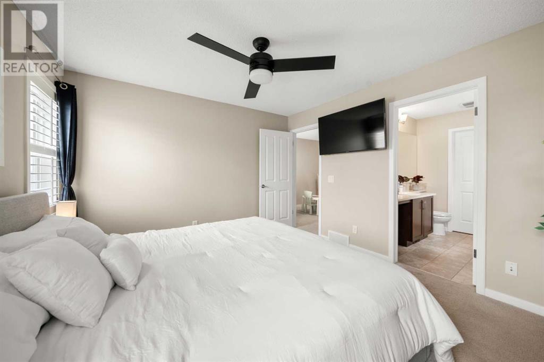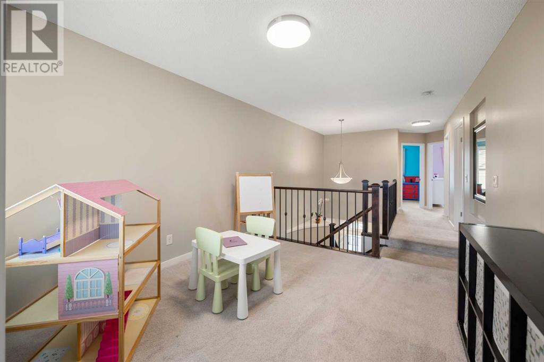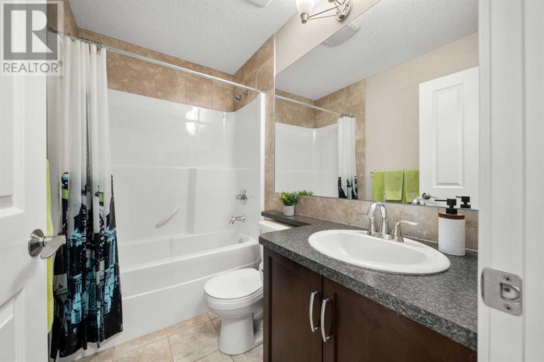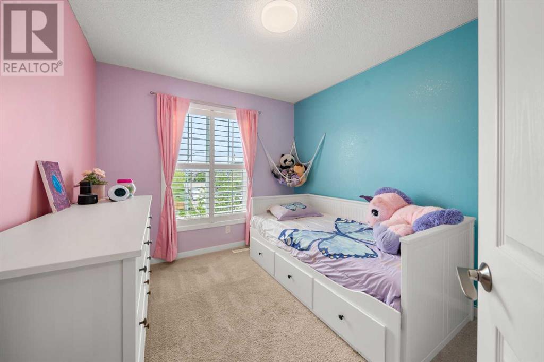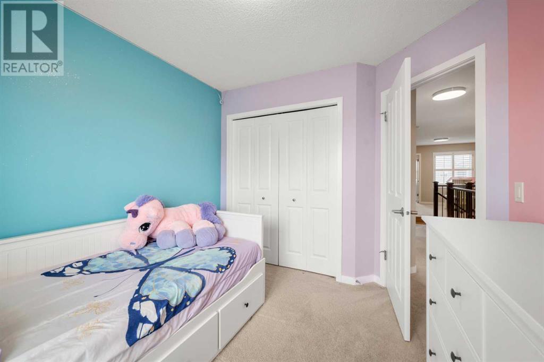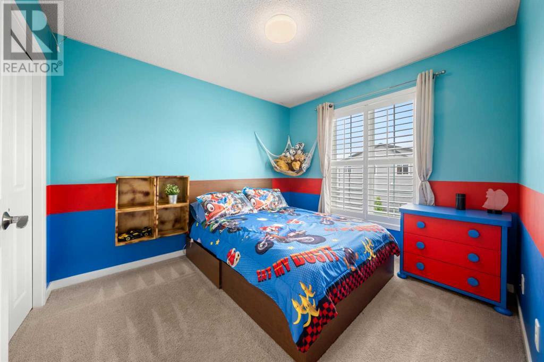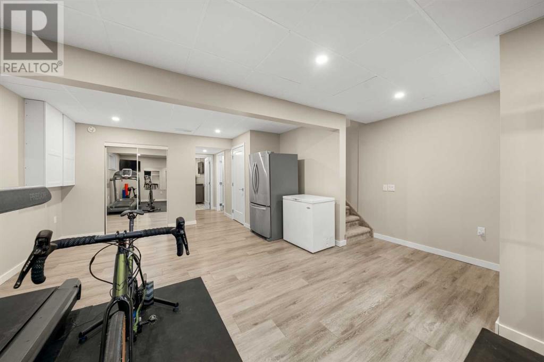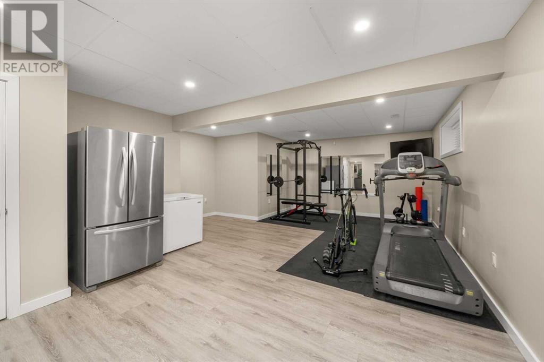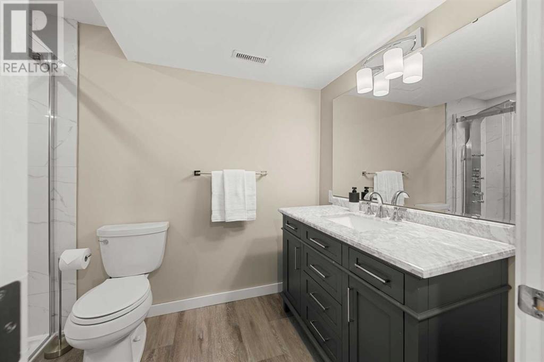4 Bedroom
4 Bathroom
1,711 ft2
Central Air Conditioning
Forced Air
Landscaped, Lawn
$664,900
Nestled on a quiet street in the vibrant and family-oriented community of Cranston, this MOVE-IN READY HOME offers smart updates, great space, and walkable access to schools, parks, and amenities. Thoughtfully designed for everyday living and effortless entertaining, it’s an ideal fit for young families and first-time buyers alike. A charming stone exterior with SOUTH-FACING exposure welcomes you into a light-filled main floor featuring durable NEW LVP FLOORING and classic PLANTATION SHUTTERS throughout. The open layout unfolds into a spacious living room and a stylish KITCHEN anchored by a large island with QUARTZ COUNTERTOPS, under-mount DOUBLE SINK, a GAS RANGE, and extensive cabinetry. A bright DINING AREA easily accommodates gatherings, while a tucked-away BUILT-IN OFFICE AREA adds versatility for study or work-from-home needs. Sliding doors open to a PRIVATE BACKYARD with STONE PATIO, lawn, mature trees, and a gas line for your BBQ. Upstairs, the flexible BONUS ROOM offers space to play or lounge, while the conveniently located laundry room includes built-in shelving and storage. Two well-sized secondary bedrooms share a 4-piece bath, while the bright and spacious primary suite features a NEW CEILING FAN, WALK-IN CLOSET, and a 4-PIECE ENSUITE complete with SOAKER TUB, QUARTZ VANITY, and a separate shower. The FULLY FINISHED LOWER LEVEL provides even more living space with a FOURTH BEDROOM, a 3-piece bathroom, and a large open REC ROOM currently set up as a home gym with built-in mirrors—ready to suit your family’s needs. Additional features include CENTRAL A/C, NEW LIGHTING, HOT WATER TANK (2024), EV CHARGER, HOT/COLD HOSE BIBS, and a DOUBLE DETACHED GARAGE with extra street parking out front. Located just blocks from Century Hall, residents enjoy access to the splash park, outdoor rinks, tennis courts, and year-round community programming. Miles of scenic walking and biking trails wind through the neighbourhood and along the ridge, while local schools, playgr ounds, and Cranston Market make daily life feel connected and convenient. You’re also just minutes from Seton’s major amenities, the South Health Campus, the world’s largest YMCA, and quick access to Deerfoot and Stoney Trails. This is the complete package in one of Calgary’s most connected and welcoming communities. (id:57810)
Property Details
|
MLS® Number
|
A2222683 |
|
Property Type
|
Single Family |
|
Neigbourhood
|
Cranston |
|
Community Name
|
Cranston |
|
Amenities Near By
|
Park, Playground, Recreation Nearby, Schools, Shopping |
|
Features
|
Other, Back Lane |
|
Parking Space Total
|
2 |
|
Plan
|
1211190 |
Building
|
Bathroom Total
|
4 |
|
Bedrooms Above Ground
|
3 |
|
Bedrooms Below Ground
|
1 |
|
Bedrooms Total
|
4 |
|
Amenities
|
Clubhouse, Other, Recreation Centre |
|
Appliances
|
Washer, Refrigerator, Gas Stove(s), Dishwasher, Dryer, Hood Fan, Window Coverings, Garage Door Opener |
|
Basement Development
|
Finished |
|
Basement Type
|
Full (finished) |
|
Constructed Date
|
2013 |
|
Construction Material
|
Wood Frame |
|
Construction Style Attachment
|
Detached |
|
Cooling Type
|
Central Air Conditioning |
|
Exterior Finish
|
Stone, Vinyl Siding |
|
Flooring Type
|
Carpeted, Tile, Vinyl Plank |
|
Foundation Type
|
Poured Concrete |
|
Half Bath Total
|
1 |
|
Heating Type
|
Forced Air |
|
Stories Total
|
2 |
|
Size Interior
|
1,711 Ft2 |
|
Total Finished Area
|
1711 Sqft |
|
Type
|
House |
Parking
|
Detached Garage
|
2 |
|
Oversize
|
|
Land
|
Acreage
|
No |
|
Fence Type
|
Fence |
|
Land Amenities
|
Park, Playground, Recreation Nearby, Schools, Shopping |
|
Landscape Features
|
Landscaped, Lawn |
|
Size Depth
|
32.96 M |
|
Size Frontage
|
7.8 M |
|
Size Irregular
|
256.00 |
|
Size Total
|
256 M2|0-4,050 Sqft |
|
Size Total Text
|
256 M2|0-4,050 Sqft |
|
Zoning Description
|
R-g |
Rooms
| Level |
Type |
Length |
Width |
Dimensions |
|
Basement |
Family Room |
|
|
23.33 Ft x 12.67 Ft |
|
Basement |
Bedroom |
|
|
12.42 Ft x 11.67 Ft |
|
Basement |
3pc Bathroom |
|
|
9.75 Ft x 5.50 Ft |
|
Main Level |
Living Room |
|
|
14.00 Ft x 13.92 Ft |
|
Main Level |
Dining Room |
|
|
12.92 Ft x 10.00 Ft |
|
Main Level |
Kitchen |
|
|
13.08 Ft x 12.33 Ft |
|
Main Level |
Breakfast |
|
|
12.33 Ft x 7.00 Ft |
|
Main Level |
2pc Bathroom |
|
|
5.08 Ft x 4.92 Ft |
|
Upper Level |
Laundry Room |
|
|
7.83 Ft x 5.83 Ft |
|
Upper Level |
Primary Bedroom |
|
|
12.92 Ft x 11.50 Ft |
|
Upper Level |
Other |
|
|
7.83 Ft x 4.17 Ft |
|
Upper Level |
4pc Bathroom |
|
|
7.92 Ft x 7.75 Ft |
|
Upper Level |
Bedroom |
|
|
10.58 Ft x 9.25 Ft |
|
Upper Level |
Bedroom |
|
|
10.00 Ft x 9.25 Ft |
|
Upper Level |
4pc Bathroom |
|
|
7.75 Ft x 4.92 Ft |
https://www.realtor.ca/real-estate/28350051/50-cranford-common-se-calgary-cranston
