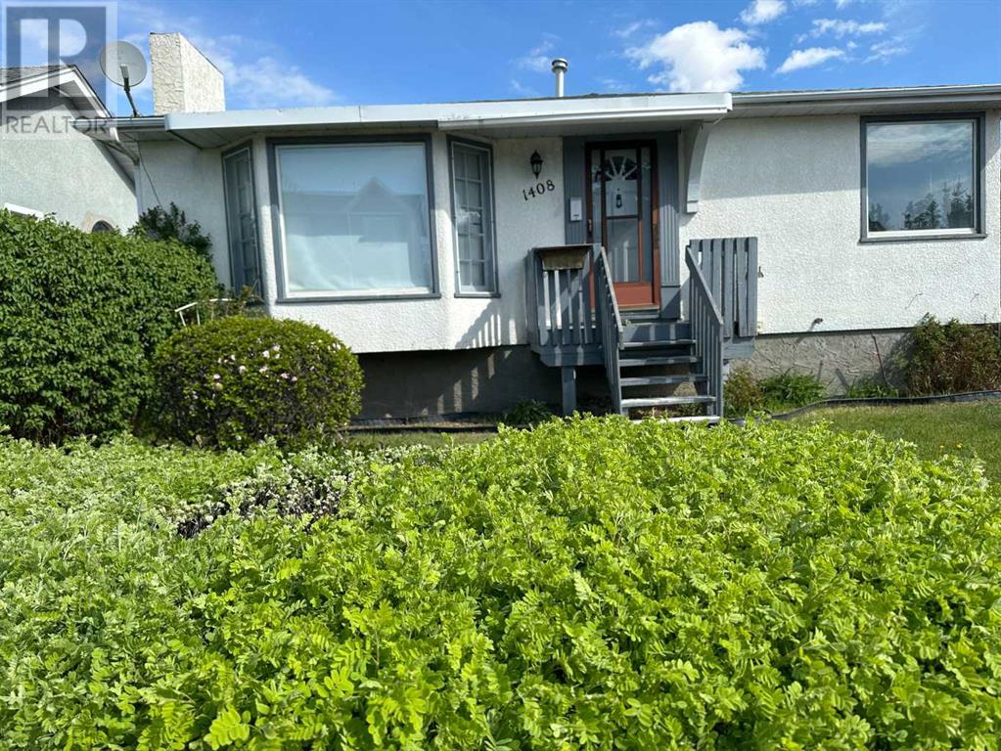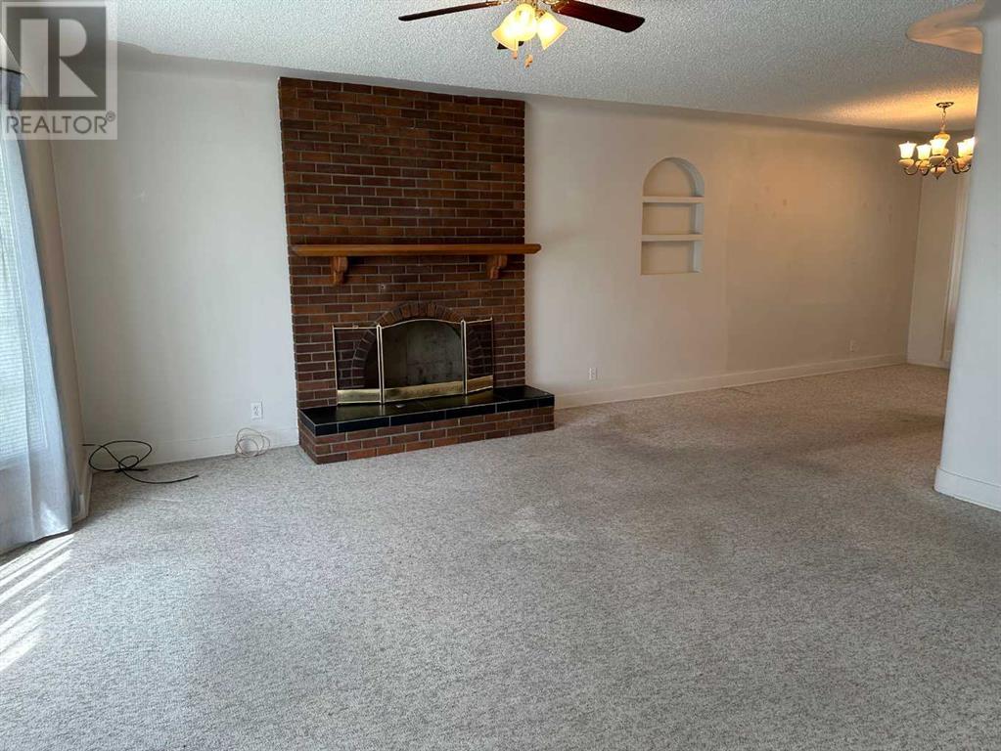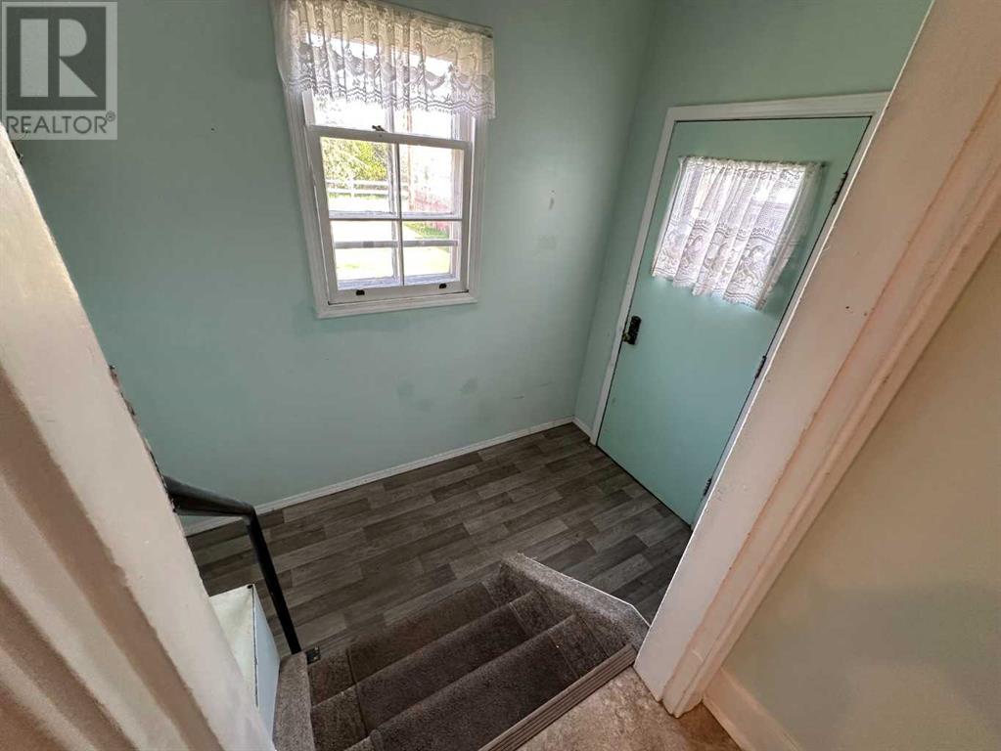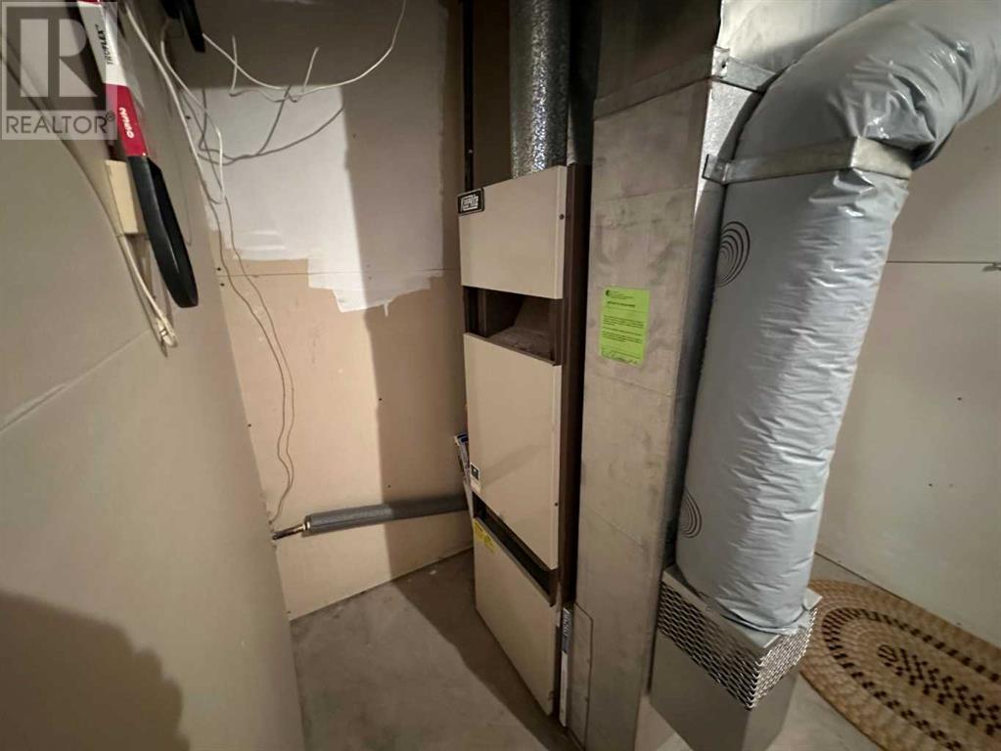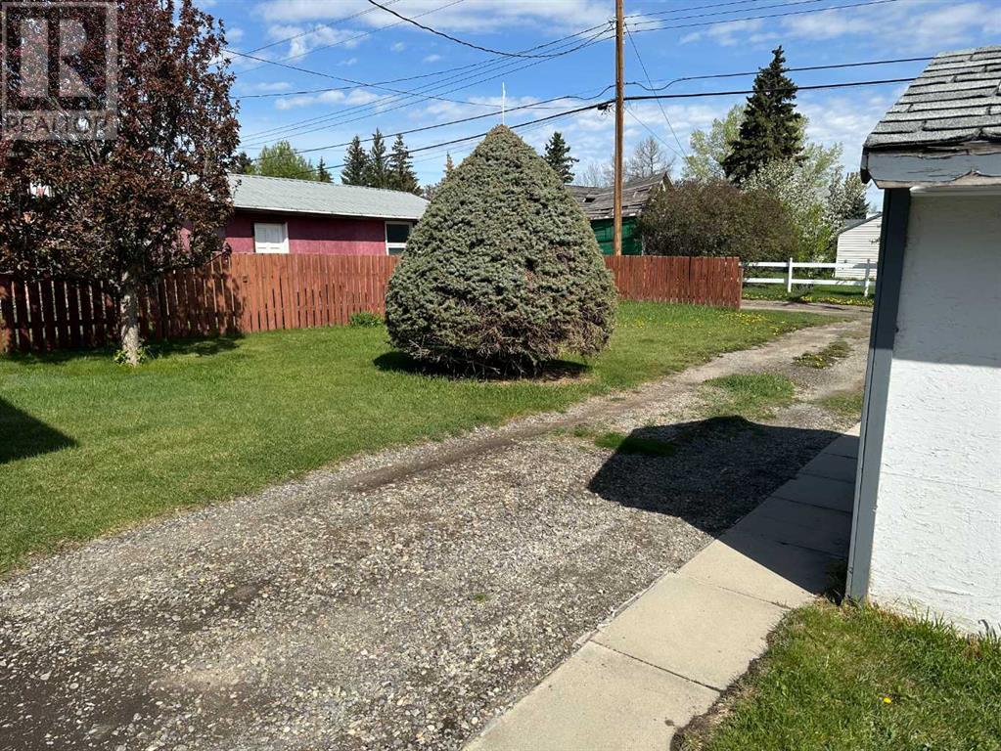4 Bedroom
2 Bathroom
1,022 ft2
Bungalow
Fireplace
None
Forced Air
$294,900
Are you ready to get into the Real Estate market and put equity into your own pocket? This affordable 4 bedroom, 2 bathroom home may be exactly what you've been looking for to start that journey. Located in the GREAT town of Didsbury, this home will be ideal for raising your family. This solid home was built in the 50's and moved onto a new (in 1998) concrete foundation which gives you full height for the fully developed basement. This home can certainly be moved into in it's current state. However there are areas where you can do upgrades/renovations and give it your own personal touches, again building equity for YOU. There is a good sized back yard with alley access where a garage could easily be constructed and still leave ample room for a rear yard where the children can safely play with their friends. Give this property some serious consideration if the time is right for you. (id:57810)
Property Details
|
MLS® Number
|
A2221913 |
|
Property Type
|
Single Family |
|
Amenities Near By
|
Golf Course, Schools, Shopping |
|
Community Features
|
Golf Course Development |
|
Features
|
Back Lane, No Animal Home |
|
Parking Space Total
|
3 |
|
Plan
|
9710760 |
|
Structure
|
None |
Building
|
Bathroom Total
|
2 |
|
Bedrooms Above Ground
|
2 |
|
Bedrooms Below Ground
|
2 |
|
Bedrooms Total
|
4 |
|
Appliances
|
Washer, Refrigerator, Dishwasher, Stove, Dryer, Freezer |
|
Architectural Style
|
Bungalow |
|
Basement Development
|
Finished |
|
Basement Type
|
Full (finished) |
|
Constructed Date
|
1955 |
|
Construction Material
|
Wood Frame |
|
Construction Style Attachment
|
Detached |
|
Cooling Type
|
None |
|
Fireplace Present
|
Yes |
|
Fireplace Total
|
1 |
|
Flooring Type
|
Carpeted, Linoleum |
|
Foundation Type
|
Poured Concrete |
|
Heating Type
|
Forced Air |
|
Stories Total
|
1 |
|
Size Interior
|
1,022 Ft2 |
|
Total Finished Area
|
1022 Sqft |
|
Type
|
House |
Parking
Land
|
Acreage
|
No |
|
Fence Type
|
Partially Fenced |
|
Land Amenities
|
Golf Course, Schools, Shopping |
|
Size Depth
|
36.48 M |
|
Size Frontage
|
13.72 M |
|
Size Irregular
|
500.50 |
|
Size Total
|
500.5 M2|4,051 - 7,250 Sqft |
|
Size Total Text
|
500.5 M2|4,051 - 7,250 Sqft |
|
Zoning Description
|
R 2 |
Rooms
| Level |
Type |
Length |
Width |
Dimensions |
|
Basement |
Family Room |
|
|
21.67 Ft x 12.50 Ft |
|
Basement |
Bedroom |
|
|
9.42 Ft x 9.25 Ft |
|
Basement |
Bedroom |
|
|
9.50 Ft x 9.50 Ft |
|
Basement |
Laundry Room |
|
|
5.75 Ft x 6.50 Ft |
|
Basement |
Recreational, Games Room |
|
|
12.33 Ft x 11.50 Ft |
|
Basement |
3pc Bathroom |
|
|
Measurements not available |
|
Main Level |
Living Room |
|
|
16.17 Ft x 14.08 Ft |
|
Main Level |
Dining Room |
|
|
13.08 Ft x 8.92 Ft |
|
Main Level |
Kitchen |
|
|
12.67 Ft x 8.83 Ft |
|
Main Level |
Primary Bedroom |
|
|
12.67 Ft x 10.25 Ft |
|
Main Level |
Bedroom |
|
|
10.92 Ft x 9.83 Ft |
|
Main Level |
4pc Bathroom |
|
|
Measurements not available |
https://www.realtor.ca/real-estate/28345867/1408-20-avenue-didsbury



