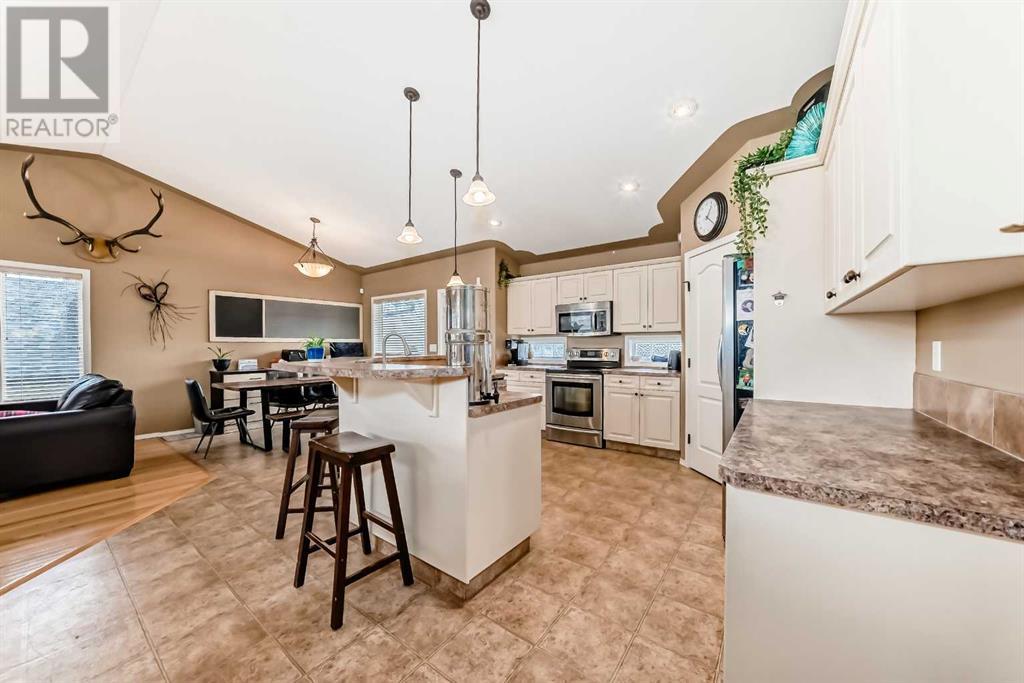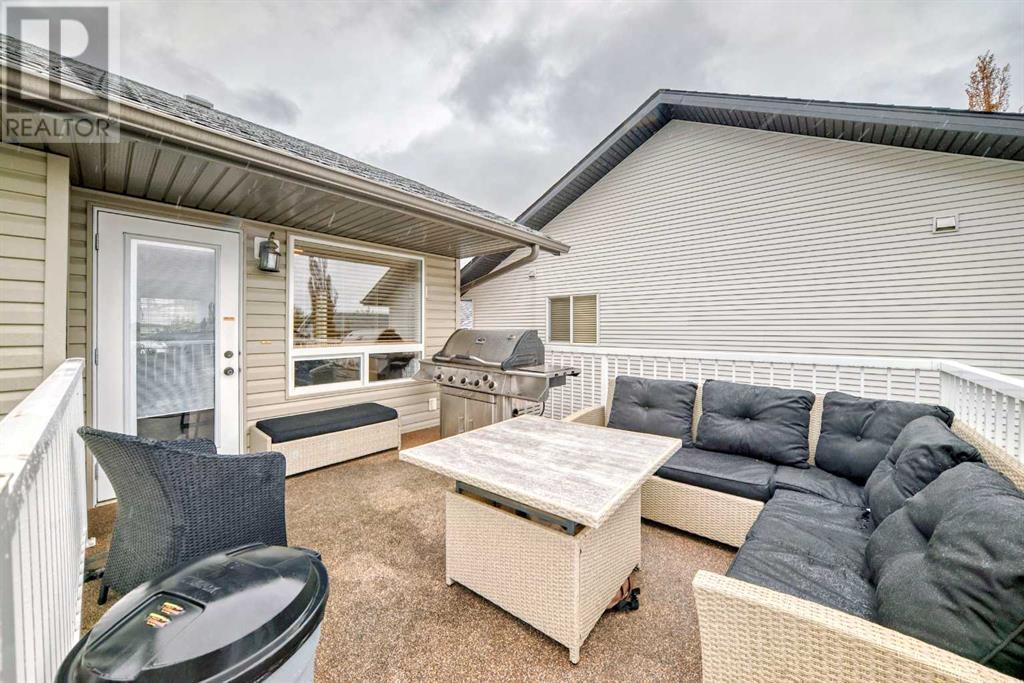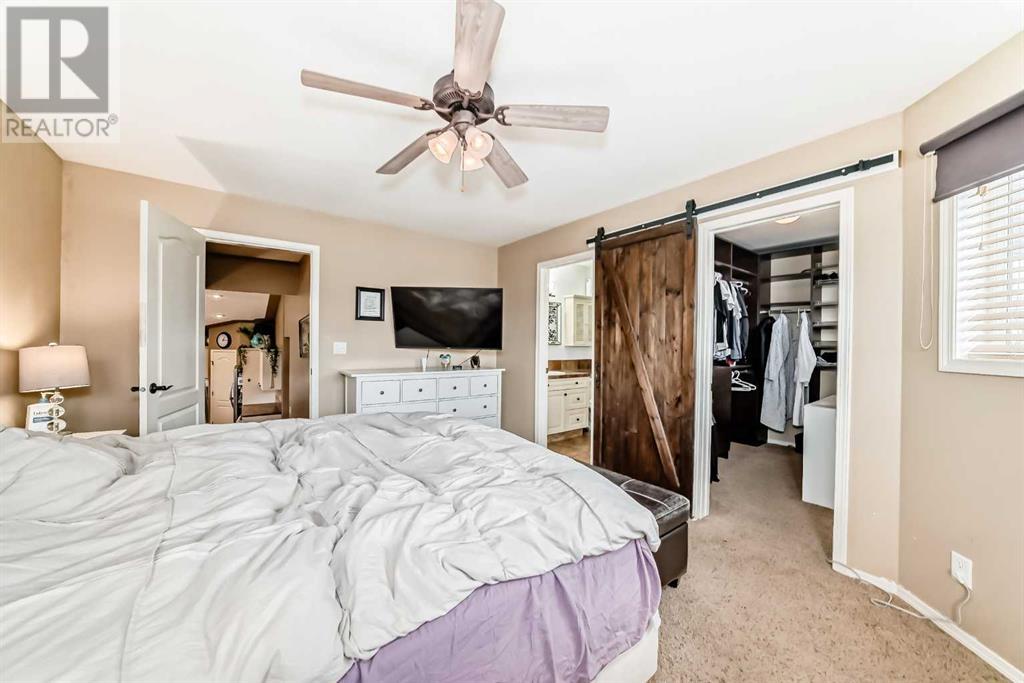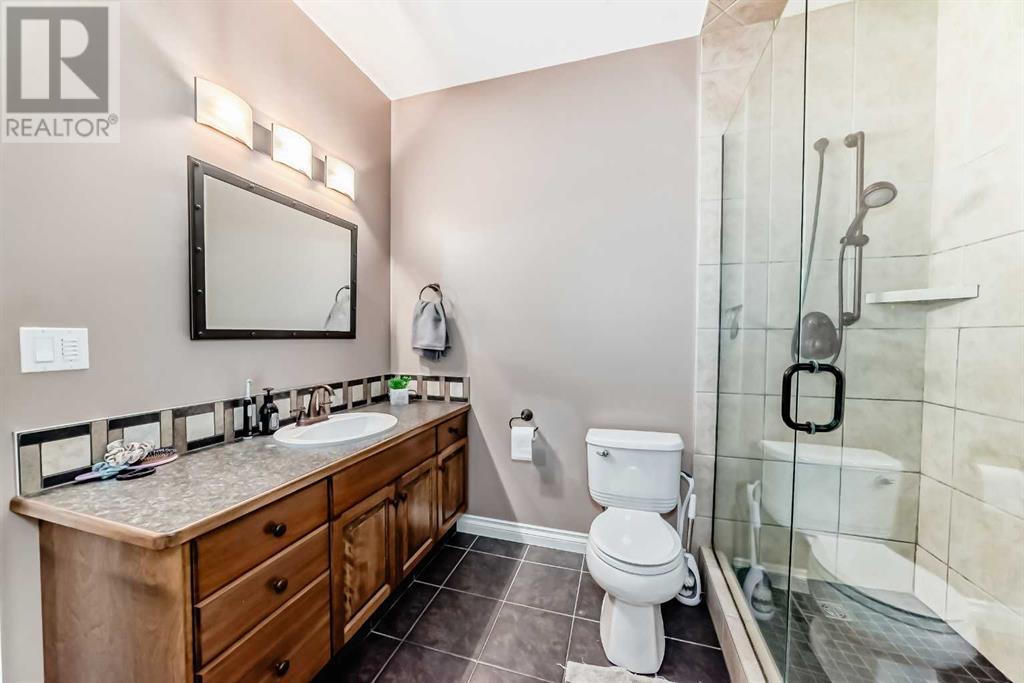4 Bedroom
3 Bathroom
1,443 ft2
Bi-Level
Fireplace
Central Air Conditioning
Forced Air, In Floor Heating
Landscaped, Underground Sprinkler
$559,000
Spacious 1400+sqft modified bi-level in RAMAGE CLOSE! The property is complete with TWO double garages, and many upgrades. This family home is sitting on a 7150sqft lot with underground sprinklers, fully fenced, 11x14' rear deck(w/BBQ gas line), and the second detached garage (heated/24'x18'). The main floor is open concept with the kitchen area and living room all flowing together towards the back deck for the ultimate entertaining experience. 2 bedrooms, 4pc bathroom and laundry complete this level and a huge master-bedroom w/ 4pc ensuite + walk-in closet complete the top level. The basement is impressively finished with a full theatre room, wet bar, as well as a 4th bedroom and ample storage. There is central A/C as well as a large custom playhouse in the back. This is a unique property in one of the best mature areas of Red Deer. (id:57810)
Property Details
|
MLS® Number
|
A2223550 |
|
Property Type
|
Single Family |
|
Neigbourhood
|
Rosedale Meadows |
|
Community Name
|
Rosedale Meadows |
|
Amenities Near By
|
Airport, Golf Course, Playground, Recreation Nearby, Schools, Shopping |
|
Community Features
|
Golf Course Development |
|
Features
|
Wet Bar, Pvc Window, Level, Gas Bbq Hookup |
|
Parking Space Total
|
6 |
|
Plan
|
0325872 |
|
Structure
|
Deck |
Building
|
Bathroom Total
|
3 |
|
Bedrooms Above Ground
|
3 |
|
Bedrooms Below Ground
|
1 |
|
Bedrooms Total
|
4 |
|
Amperage
|
100 Amp Service |
|
Appliances
|
Refrigerator, Dishwasher, Stove, Microwave Range Hood Combo, Washer & Dryer |
|
Architectural Style
|
Bi-level |
|
Basement Development
|
Finished |
|
Basement Type
|
Full (finished) |
|
Constructed Date
|
2004 |
|
Construction Material
|
Poured Concrete, Wood Frame |
|
Construction Style Attachment
|
Detached |
|
Cooling Type
|
Central Air Conditioning |
|
Exterior Finish
|
Concrete, Vinyl Siding |
|
Fire Protection
|
Smoke Detectors |
|
Fireplace Present
|
Yes |
|
Fireplace Total
|
1 |
|
Flooring Type
|
Carpeted, Hardwood, Laminate, Linoleum, Tile |
|
Foundation Type
|
Poured Concrete |
|
Heating Fuel
|
Natural Gas |
|
Heating Type
|
Forced Air, In Floor Heating |
|
Size Interior
|
1,443 Ft2 |
|
Total Finished Area
|
1443 Sqft |
|
Type
|
House |
|
Utility Power
|
100 Amp Service |
|
Utility Water
|
Municipal Water |
Parking
|
Concrete
|
|
|
Attached Garage
|
2 |
|
Detached Garage
|
2 |
|
Garage
|
|
|
Heated Garage
|
|
|
Street
|
|
Land
|
Acreage
|
No |
|
Fence Type
|
Fence |
|
Land Amenities
|
Airport, Golf Course, Playground, Recreation Nearby, Schools, Shopping |
|
Landscape Features
|
Landscaped, Underground Sprinkler |
|
Sewer
|
Municipal Sewage System |
|
Size Depth
|
42.67 M |
|
Size Frontage
|
15.24 M |
|
Size Irregular
|
7158.00 |
|
Size Total
|
7158 Sqft|4,051 - 7,250 Sqft |
|
Size Total Text
|
7158 Sqft|4,051 - 7,250 Sqft |
|
Zoning Description
|
R-l |
Rooms
| Level |
Type |
Length |
Width |
Dimensions |
|
Basement |
Media |
|
|
21.83 Ft x 11.33 Ft |
|
Basement |
Storage |
|
|
10.33 Ft x 9.08 Ft |
|
Basement |
Bedroom |
|
|
9.75 Ft x 8.92 Ft |
|
Basement |
3pc Bathroom |
|
|
8.92 Ft x 8.33 Ft |
|
Basement |
Furnace |
|
|
9.92 Ft x 5.17 Ft |
|
Main Level |
Other |
|
|
9.00 Ft x 4.92 Ft |
|
Main Level |
Living Room |
|
|
19.08 Ft x 12.00 Ft |
|
Main Level |
Kitchen |
|
|
12.50 Ft x 12.42 Ft |
|
Main Level |
Dining Room |
|
|
11.00 Ft x 9.83 Ft |
|
Main Level |
Bedroom |
|
|
11.00 Ft x 9.67 Ft |
|
Main Level |
Bedroom |
|
|
11.25 Ft x 9.58 Ft |
|
Main Level |
Laundry Room |
|
|
5.75 Ft x 5.00 Ft |
|
Main Level |
4pc Bathroom |
|
|
9.08 Ft x 4.92 Ft |
|
Upper Level |
Primary Bedroom |
|
|
15.42 Ft x 11.92 Ft |
|
Upper Level |
4pc Bathroom |
|
|
8.67 Ft x 5.50 Ft |
https://www.realtor.ca/real-estate/28350320/550-500-ramage-close-red-deer-rosedale-meadows



































