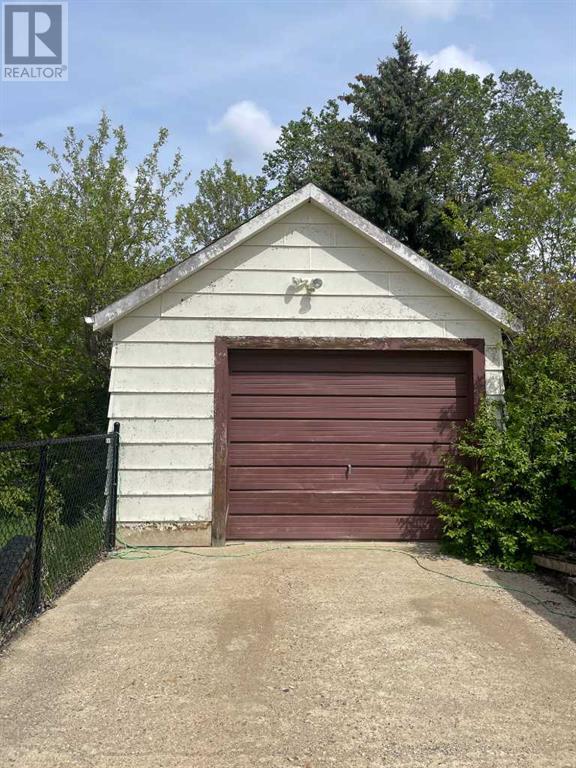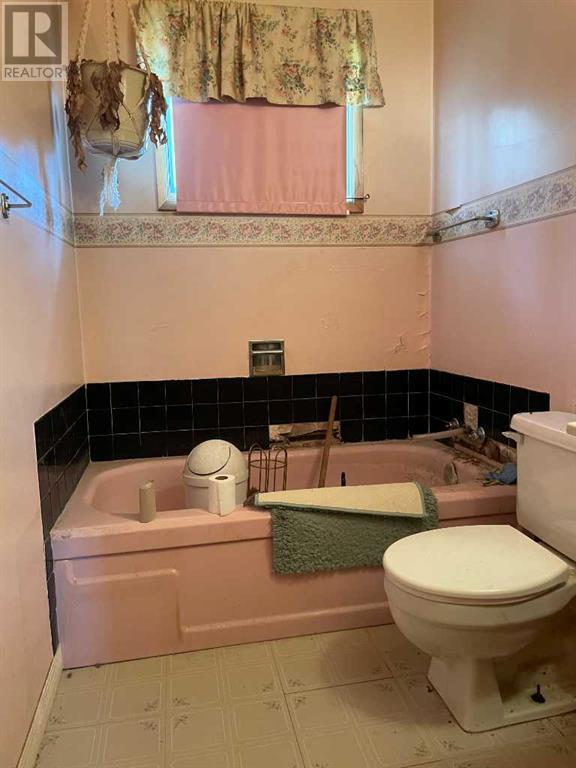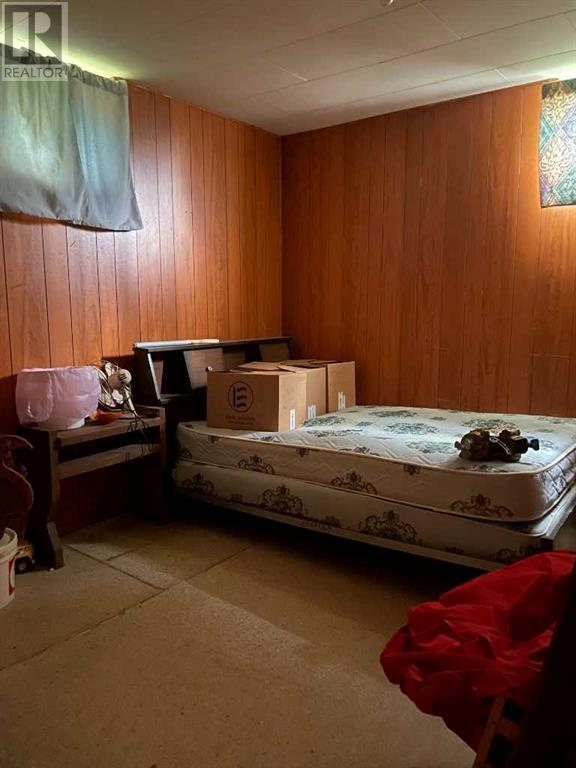4 Bedroom
2 Bathroom
906 ft2
Bungalow
None
Forced Air
Landscaped
$58,000
Consort AB bungalow with tons of potential. this property is a detached bungalow with 4 bedrooms. The main floor has 3 bedrooms/1bathroom total. The yard is large with a single detached garage, and the house is located close to recreational facilities (id:57810)
Property Details
|
MLS® Number
|
A2222710 |
|
Property Type
|
Single Family |
|
Amenities Near By
|
Airport, Playground, Recreation Nearby, Schools, Shopping |
|
Features
|
Wood Windows |
|
Parking Space Total
|
3 |
|
Plan
|
1589hw |
|
Structure
|
None |
Building
|
Bathroom Total
|
2 |
|
Bedrooms Above Ground
|
3 |
|
Bedrooms Below Ground
|
1 |
|
Bedrooms Total
|
4 |
|
Appliances
|
See Remarks |
|
Architectural Style
|
Bungalow |
|
Basement Development
|
Finished |
|
Basement Type
|
Full (finished) |
|
Constructed Date
|
1960 |
|
Construction Material
|
Wood Frame |
|
Construction Style Attachment
|
Detached |
|
Cooling Type
|
None |
|
Exterior Finish
|
Vinyl Siding |
|
Fire Protection
|
Smoke Detectors |
|
Flooring Type
|
Concrete, Laminate, Linoleum |
|
Foundation Type
|
Poured Concrete |
|
Heating Fuel
|
Natural Gas |
|
Heating Type
|
Forced Air |
|
Stories Total
|
1 |
|
Size Interior
|
906 Ft2 |
|
Total Finished Area
|
906 Sqft |
|
Type
|
House |
|
Utility Water
|
Municipal Water |
Parking
|
Other
|
|
|
Street
|
|
|
Detached Garage
|
1 |
Land
|
Acreage
|
No |
|
Fence Type
|
Fence |
|
Land Amenities
|
Airport, Playground, Recreation Nearby, Schools, Shopping |
|
Landscape Features
|
Landscaped |
|
Sewer
|
Municipal Sewage System |
|
Size Depth
|
35.05 M |
|
Size Frontage
|
13.72 M |
|
Size Irregular
|
5175.00 |
|
Size Total
|
5175 Sqft|4,051 - 7,250 Sqft |
|
Size Total Text
|
5175 Sqft|4,051 - 7,250 Sqft |
|
Zoning Description
|
Residential |
Rooms
| Level |
Type |
Length |
Width |
Dimensions |
|
Basement |
3pc Bathroom |
|
|
Measurements not available |
|
Basement |
Bedroom |
|
|
12.00 Ft x 8.58 Ft |
|
Basement |
Family Room |
|
|
18.75 Ft x 11.83 Ft |
|
Main Level |
Living Room |
|
|
11.42 Ft x 7.00 Ft |
|
Main Level |
4pc Bathroom |
|
|
Measurements not available |
|
Main Level |
Kitchen |
|
|
18.00 Ft x 9.00 Ft |
|
Main Level |
Bedroom |
|
|
8.58 Ft x 13.50 Ft |
|
Main Level |
Bedroom |
|
|
10.17 Ft x 11.25 Ft |
|
Main Level |
Primary Bedroom |
|
|
12.00 Ft x 11.75 Ft |
Utilities
|
Electricity
|
Connected |
|
Natural Gas
|
Connected |
|
Water
|
Connected |
https://www.realtor.ca/real-estate/28351342/5135-48-street-consort




























