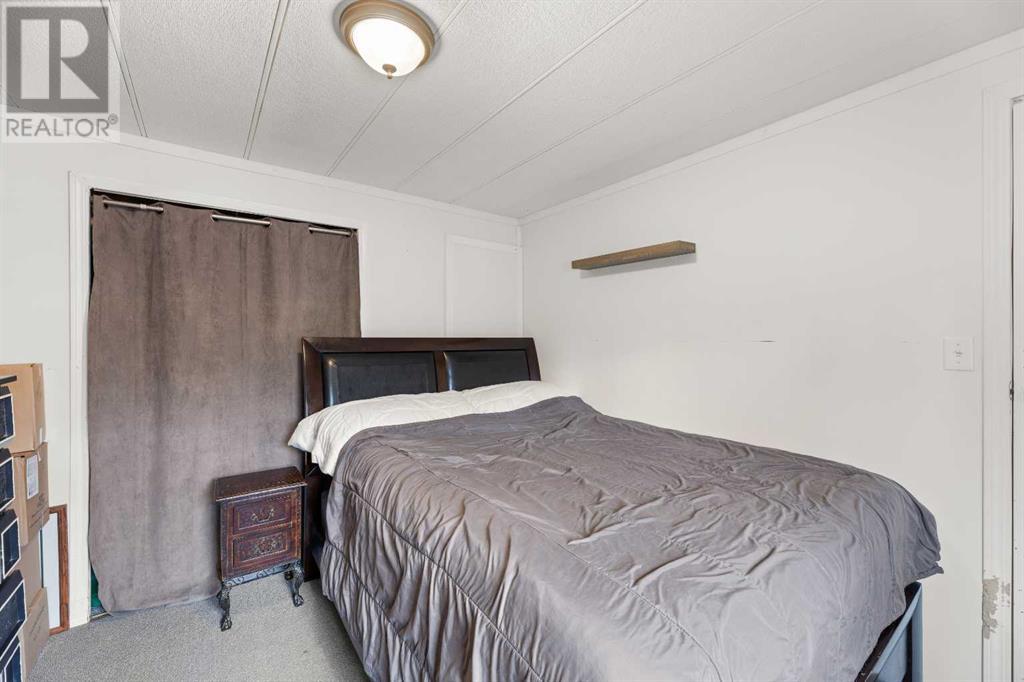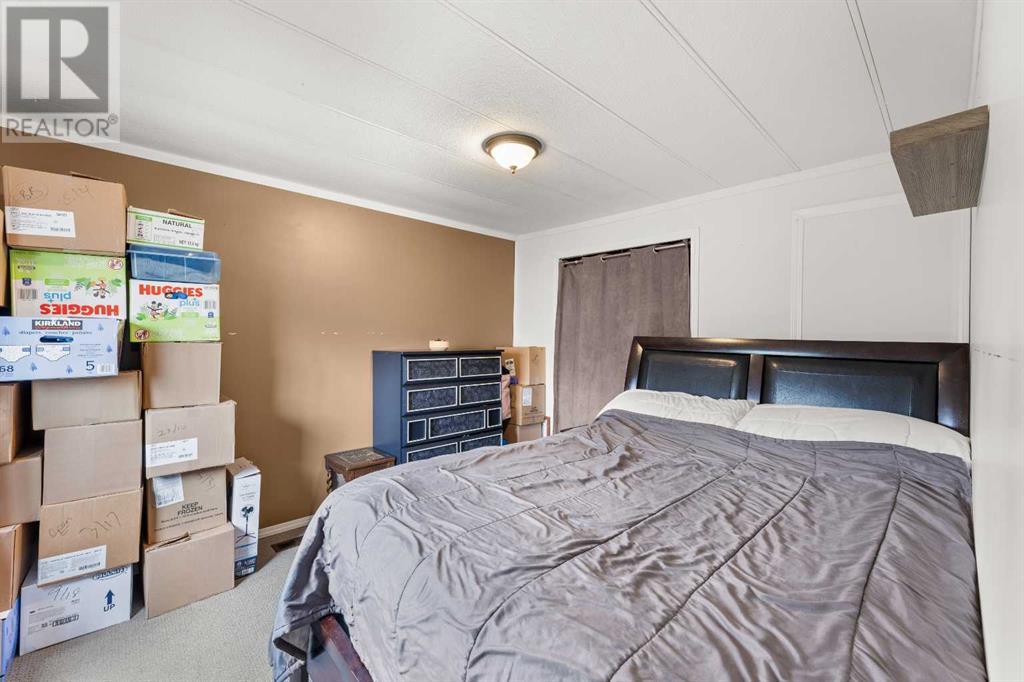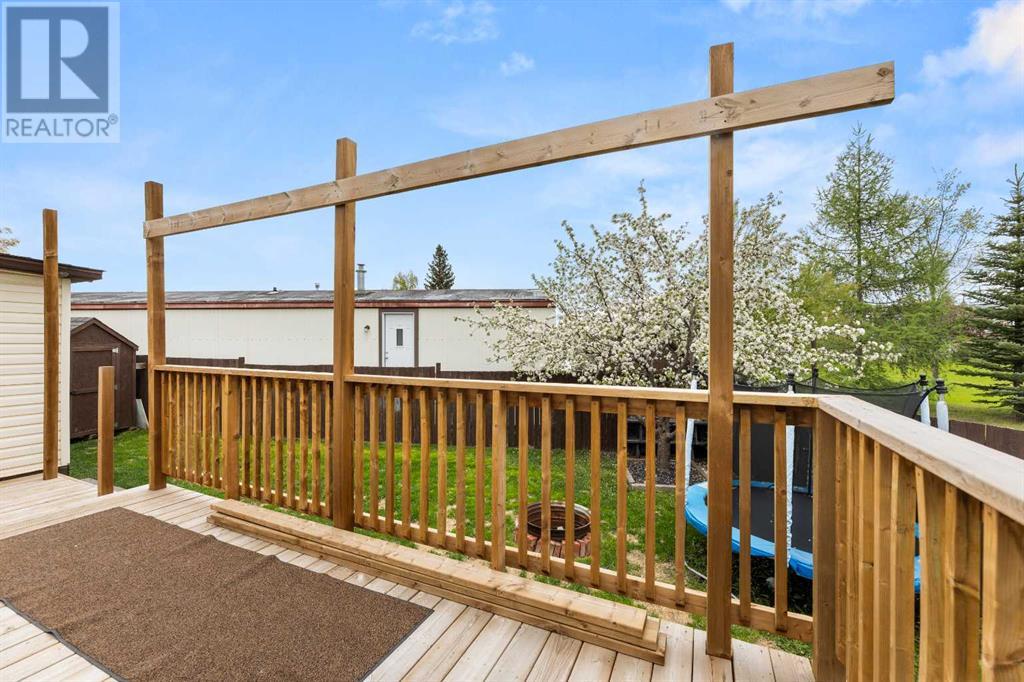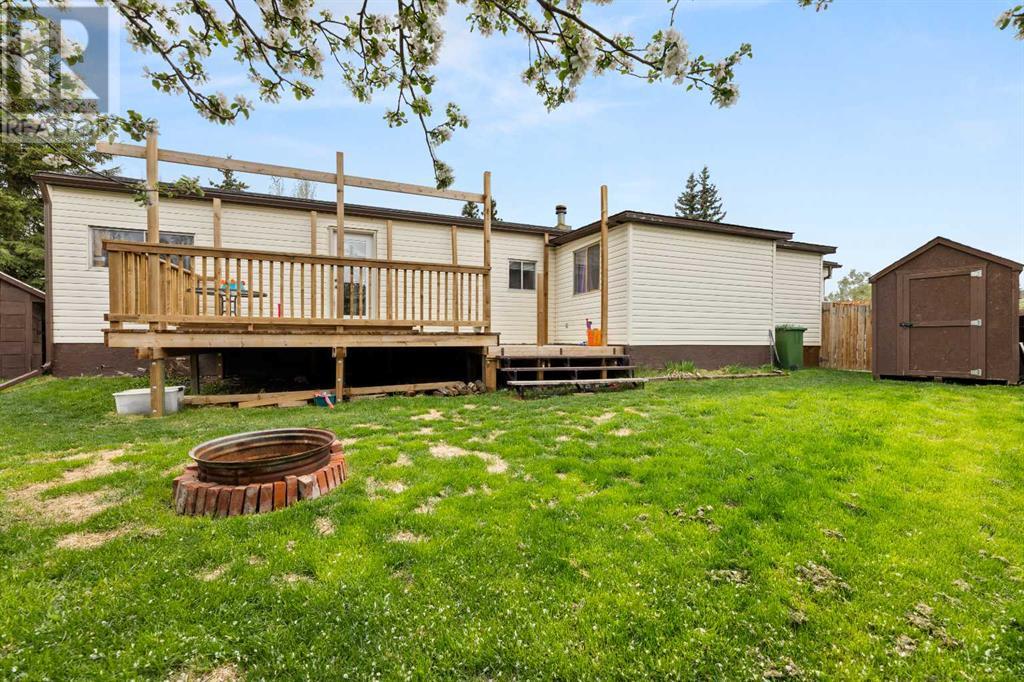3 Bedroom
1 Bathroom
1,080 ft2
Mobile Home
None
Forced Air
Fruit Trees
$224,900
Homeownership dreams really can come true!! Almost 1100 sq ft of move in ready home nicely nestled in a cul-d-sac and backing onto greenspace is waiting for you. This great floor plan is well set up with the kitchen in the heart of the home. Numerous features such as the many windows that allows the natural light to stream in most every room. Enter into the mudroom that is perfect for all the coats, footwear, backpacks and extra storage. Open the door and you are greeted with the large living room and kitchen that has been tastefully updated. Next to the kitchen is the laundry room that provides more storage or great space if you wanted a second fridge or freezer. The three bedrooms and a 4 pce bathroom round out this area of the home. Outside you are sure to enjoy the new deck that is perfect for the BBQ and entertaining as well as a decent sized fenced side/back yard with for the kids and fur babies. There have been some improvements over recent years such as a deck, eavestrough, sink, new tub and heat tape. NO LOT RENT, this home is on it's own lot!! (id:57810)
Property Details
|
MLS® Number
|
A2223364 |
|
Property Type
|
Single Family |
|
Amenities Near By
|
Schools, Shopping |
|
Features
|
Cul-de-sac, No Neighbours Behind |
|
Parking Space Total
|
3 |
|
Plan
|
7810900 |
|
Structure
|
Deck |
Building
|
Bathroom Total
|
1 |
|
Bedrooms Above Ground
|
3 |
|
Bedrooms Total
|
3 |
|
Appliances
|
Washer, Refrigerator, Stove, Dryer, Window Coverings |
|
Architectural Style
|
Mobile Home |
|
Basement Type
|
None |
|
Constructed Date
|
1972 |
|
Construction Style Attachment
|
Detached |
|
Cooling Type
|
None |
|
Exterior Finish
|
Vinyl Siding |
|
Flooring Type
|
Carpeted, Laminate, Linoleum |
|
Foundation Type
|
Block, Piled |
|
Heating Type
|
Forced Air |
|
Stories Total
|
1 |
|
Size Interior
|
1,080 Ft2 |
|
Total Finished Area
|
1080 Sqft |
|
Type
|
Manufactured Home |
Parking
Land
|
Acreage
|
No |
|
Fence Type
|
Fence |
|
Land Amenities
|
Schools, Shopping |
|
Landscape Features
|
Fruit Trees |
|
Size Frontage
|
5.78 M |
|
Size Irregular
|
205.00 |
|
Size Total
|
205 M2|0-4,050 Sqft |
|
Size Total Text
|
205 M2|0-4,050 Sqft |
|
Zoning Description
|
R4 |
Rooms
| Level |
Type |
Length |
Width |
Dimensions |
|
Main Level |
Other |
|
|
7.25 Ft x 7.58 Ft |
|
Main Level |
Eat In Kitchen |
|
|
12.67 Ft x 13.50 Ft |
|
Main Level |
Living Room |
|
|
13.50 Ft x 16.17 Ft |
|
Main Level |
Primary Bedroom |
|
|
11.33 Ft x 9.92 Ft |
|
Main Level |
Bedroom |
|
|
11.33 Ft x 9.67 Ft |
|
Main Level |
Bedroom |
|
|
9.75 Ft x 11.08 Ft |
|
Main Level |
Laundry Room |
|
|
8.92 Ft x 6.33 Ft |
|
Main Level |
4pc Bathroom |
|
|
9.75 Ft x 4.92 Ft |
https://www.realtor.ca/real-estate/28353762/13-birch-close-olds
























