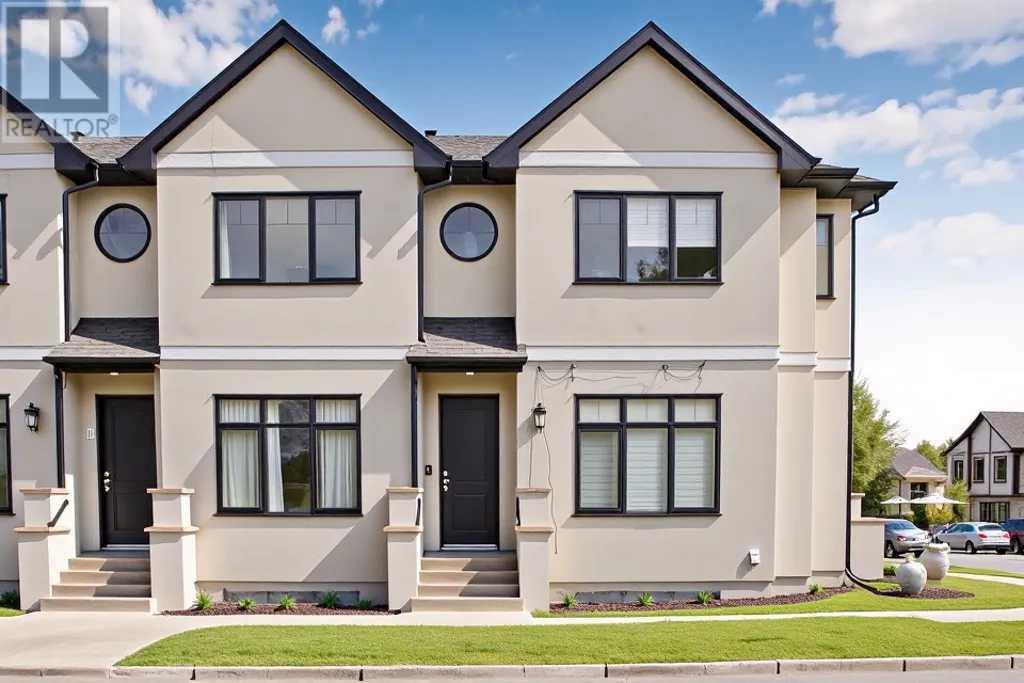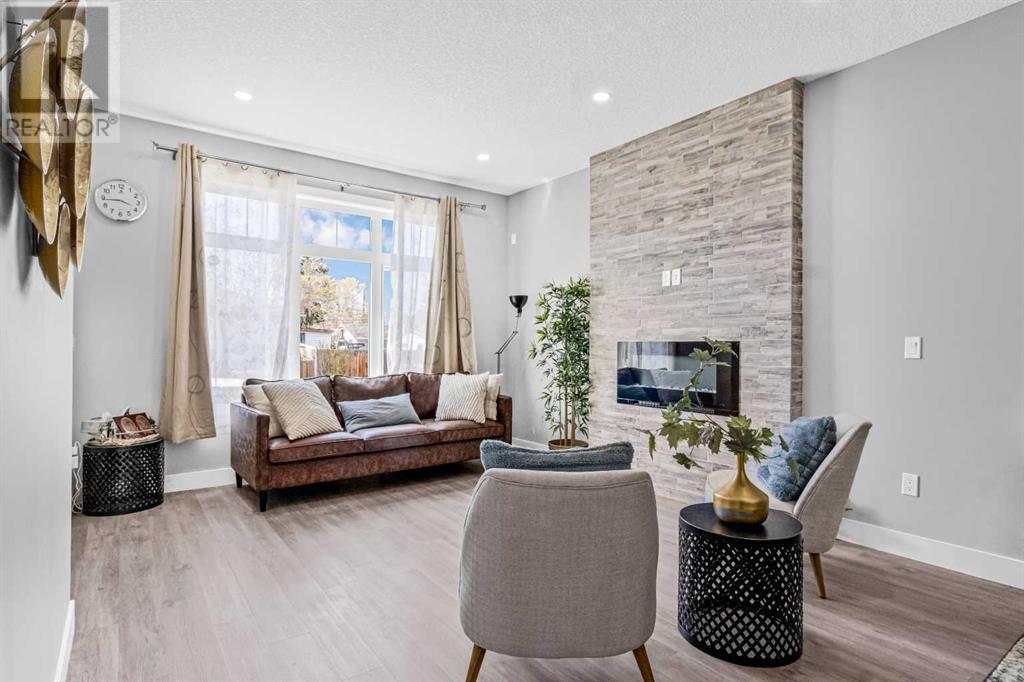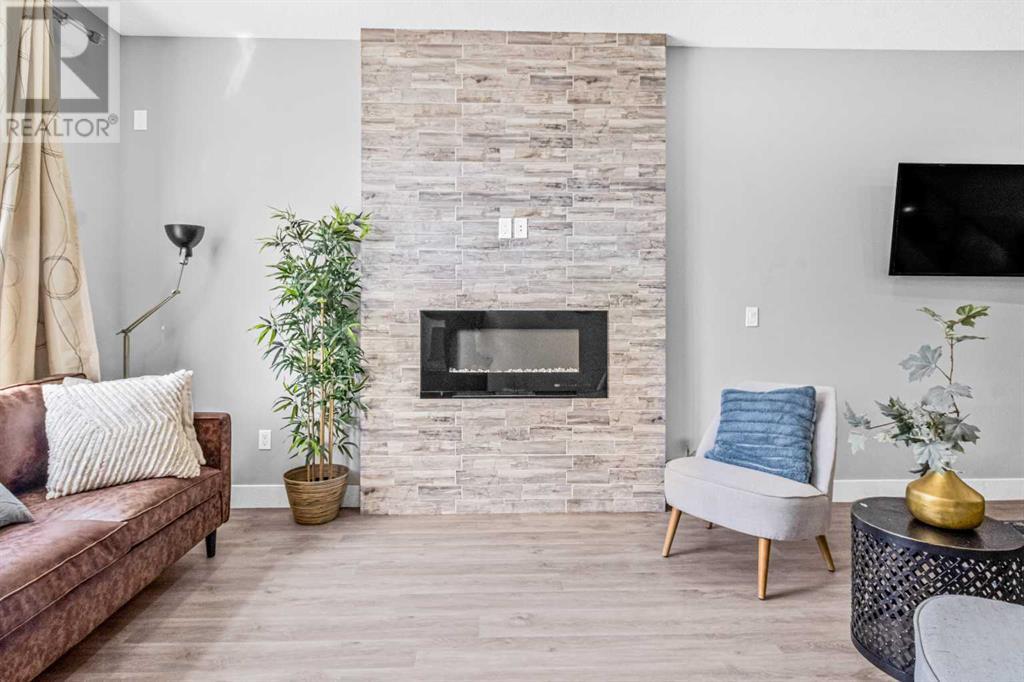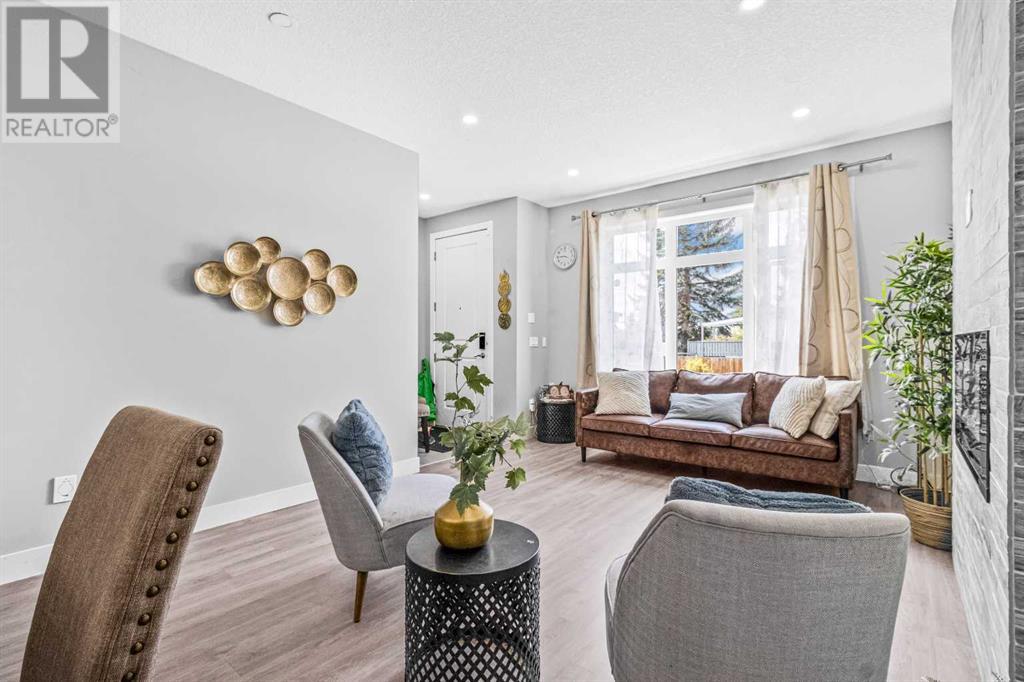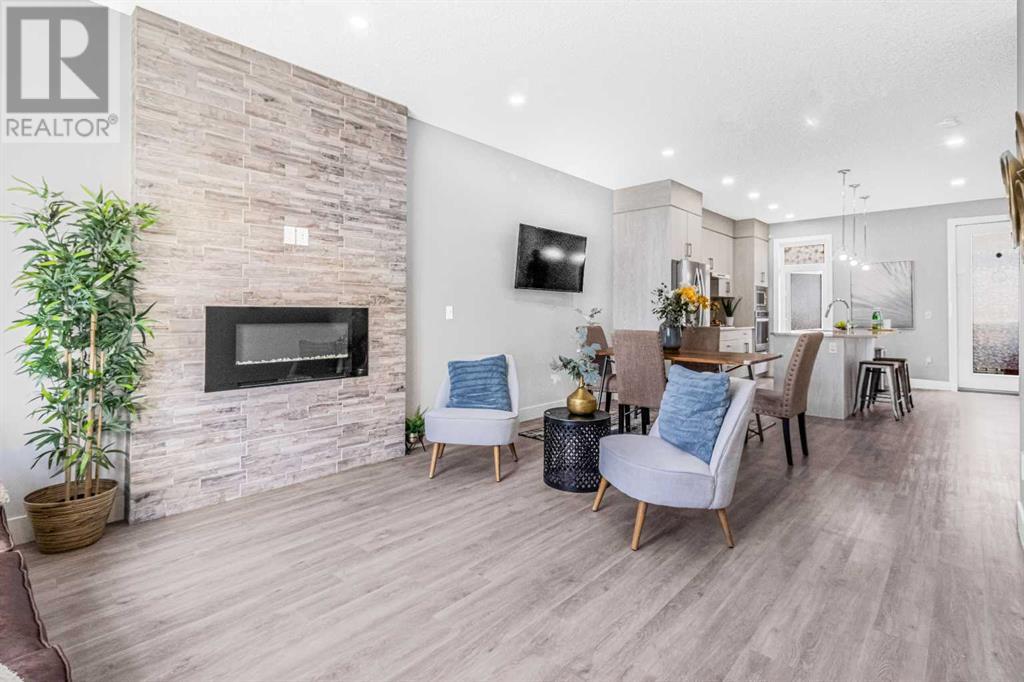1910 48 Street Nw Calgary, Alberta T3B 6K4
$614,900Maintenance, Insurance, Ground Maintenance, Reserve Fund Contributions
$380 Monthly
Maintenance, Insurance, Ground Maintenance, Reserve Fund Contributions
$380 MonthlyWelcome to this beautifully finished 3 bedroom, 3.5 bathroom modern townhome located in the heart of the dynamic inner-city community of Montgomery. Offering over 1,900 sq ft of thoughtfully designed living space across three fully developed levels, this home blends style, functionality, and urban convenience—all just minutes from downtown, the river, and an abundance of amenities.The main level features a bright, open-concept layout with oversized windows, vinyl plank flooring, and sleek designer finishes throughout. The contemporary kitchen is the centerpiece of the home, complete with quartz countertops, stainless steel appliances, full-height cabinetry, and a large island that’s perfect for entertaining. The spacious living and dining areas are ideal for both everyday living and hosting guests, with access to a private deck just steps away.Upstairs, you’ll find two generously sized bedrooms, each with its own ensuite bathroom. The primary suite offers a walk-in closet and a spa-inspired ensuite with dual sinks and a deep tub/shower combo. The second bedroom features a 4 pc ensuite with a beautiful circular window and walk in shower. A convenient upper laundry room adds to the home’s practical layout.The fully finished basement offers additional living space with a large rec room, third bedroom, another full bathroom, and ample storage—perfect for guests, a home office, or a media room.Outside, enjoy a fenced yard space and the added convenience of a single detached garage. Located in one of Calgary’s most desirable inner-city neighborhoods, you’re just steps from parks, schools, Market Mall, the Bow River pathway system, and major routes like Memorial Drive and Crowchild Trail.Don’t miss your chance to own this stylish, low-maintenance townhome in vibrant Montgomery. Book your showing today! (id:57810)
Property Details
| MLS® Number | A2223327 |
| Property Type | Single Family |
| Neigbourhood | Montgomery |
| Community Name | Montgomery |
| Amenities Near By | Park, Playground, Recreation Nearby, Schools, Shopping |
| Community Features | Pets Allowed |
| Features | Pvc Window, No Animal Home, No Smoking Home, Level |
| Parking Space Total | 1 |
| Plan | 2010244 |
| Structure | Deck |
Building
| Bathroom Total | 4 |
| Bedrooms Above Ground | 2 |
| Bedrooms Below Ground | 1 |
| Bedrooms Total | 3 |
| Appliances | Washer, Cooktop - Gas, Dishwasher, Dryer, Oven - Built-in, Window Coverings, Garage Door Opener |
| Basement Development | Finished |
| Basement Type | Full (finished) |
| Constructed Date | 2019 |
| Construction Material | Wood Frame |
| Construction Style Attachment | Attached |
| Cooling Type | None |
| Exterior Finish | Stucco |
| Fireplace Present | Yes |
| Fireplace Total | 1 |
| Flooring Type | Carpeted, Laminate |
| Foundation Type | Poured Concrete |
| Half Bath Total | 1 |
| Heating Type | Forced Air |
| Stories Total | 2 |
| Size Interior | 1,335 Ft2 |
| Total Finished Area | 1334.87 Sqft |
| Type | Row / Townhouse |
Parking
| Detached Garage | 1 |
Land
| Acreage | No |
| Fence Type | Fence |
| Land Amenities | Park, Playground, Recreation Nearby, Schools, Shopping |
| Size Depth | 15.24 M |
| Size Frontage | 36.61 M |
| Size Irregular | 558.00 |
| Size Total | 558 M2|4,051 - 7,250 Sqft |
| Size Total Text | 558 M2|4,051 - 7,250 Sqft |
| Zoning Description | R-cg |
Rooms
| Level | Type | Length | Width | Dimensions |
|---|---|---|---|---|
| Second Level | 3pc Bathroom | 5.25 Ft x 10.33 Ft | ||
| Second Level | 5pc Bathroom | 5.42 Ft x 10.25 Ft | ||
| Second Level | Bedroom | 12.17 Ft x 12.50 Ft | ||
| Second Level | Primary Bedroom | 13.33 Ft x 16.42 Ft | ||
| Basement | 4pc Bathroom | 5.17 Ft x 10.25 Ft | ||
| Basement | Bedroom | 11.00 Ft x 11.33 Ft | ||
| Basement | Recreational, Games Room | 12.83 Ft x 11.92 Ft | ||
| Basement | Furnace | 7.33 Ft x 10.25 Ft | ||
| Main Level | 2pc Bathroom | 5.08 Ft x 5.08 Ft | ||
| Main Level | Dining Room | 17.08 Ft x 7.33 Ft | ||
| Main Level | Kitchen | 17.08 Ft x 13.50 Ft | ||
| Main Level | Living Room | 12.00 Ft x 14.17 Ft |
https://www.realtor.ca/real-estate/28355241/1910-48-street-nw-calgary-montgomery
Contact Us
Contact us for more information
