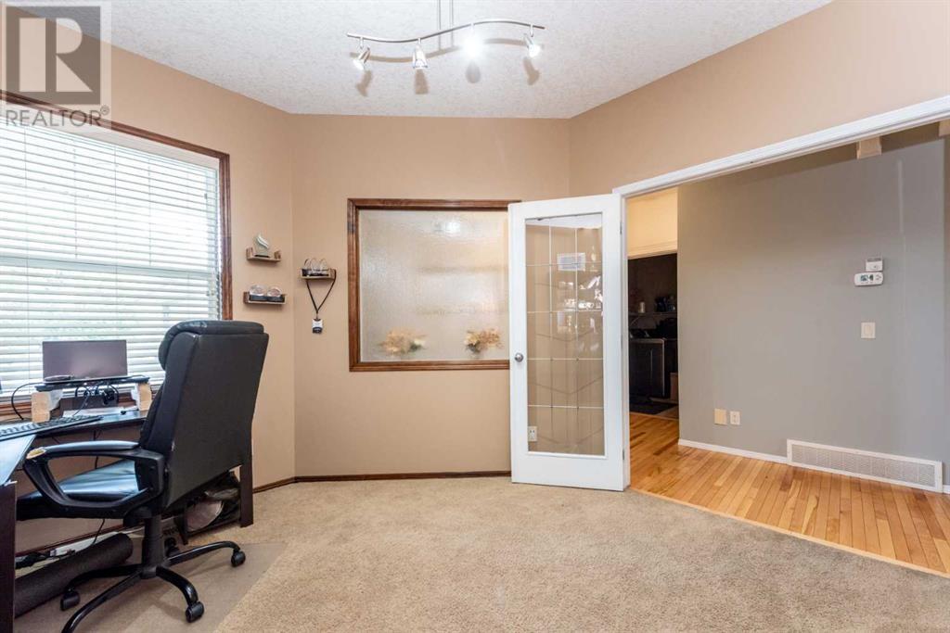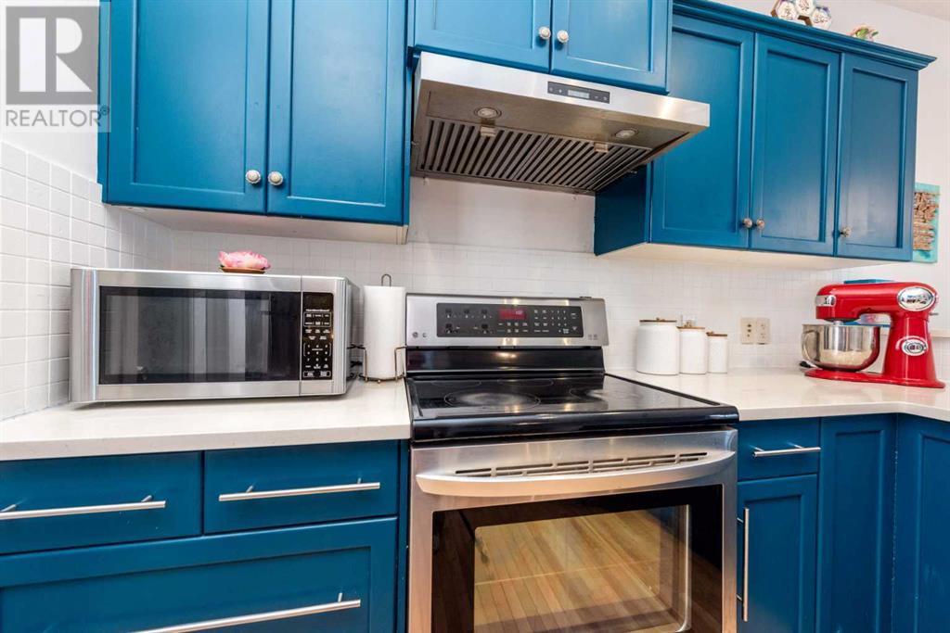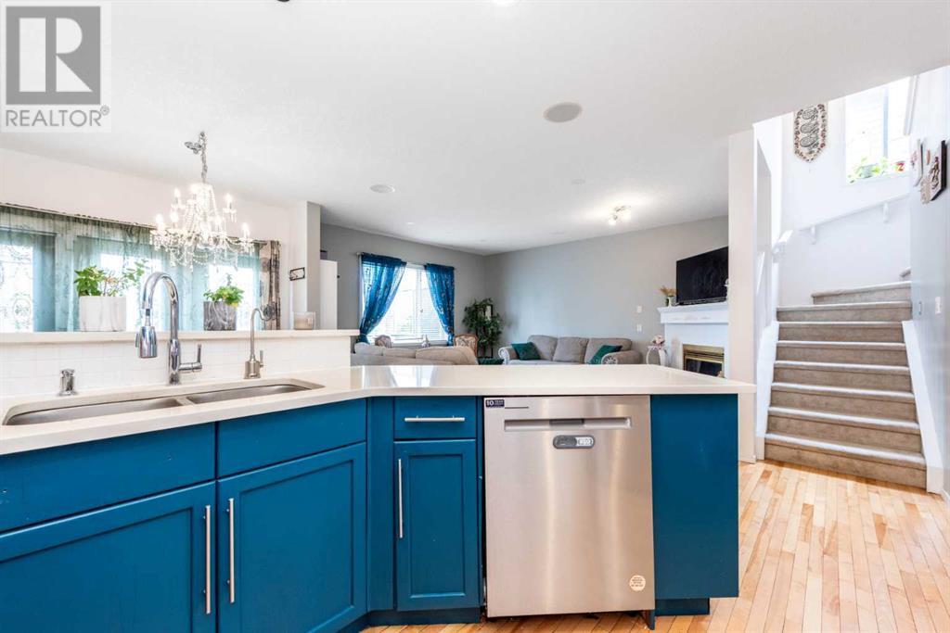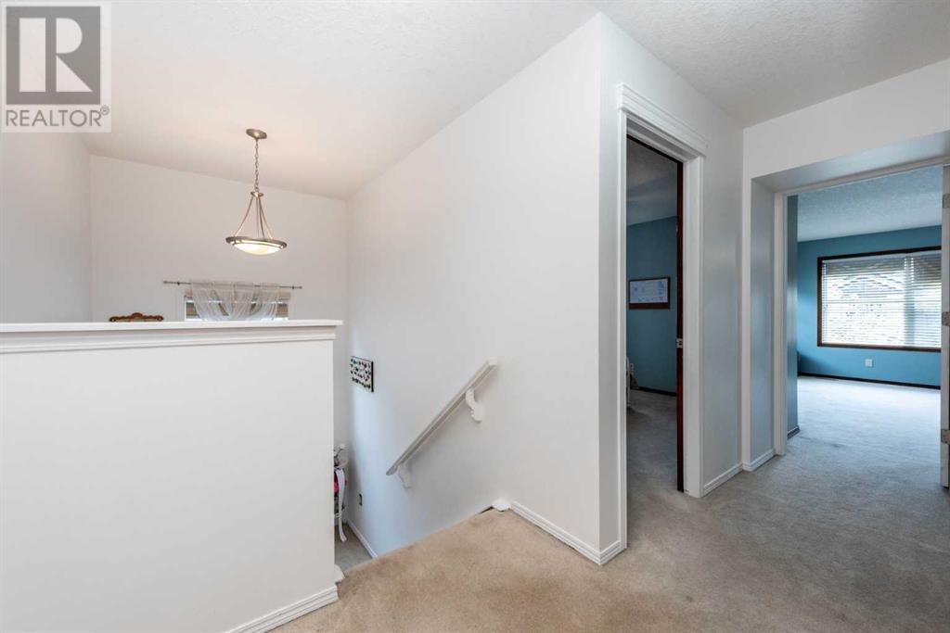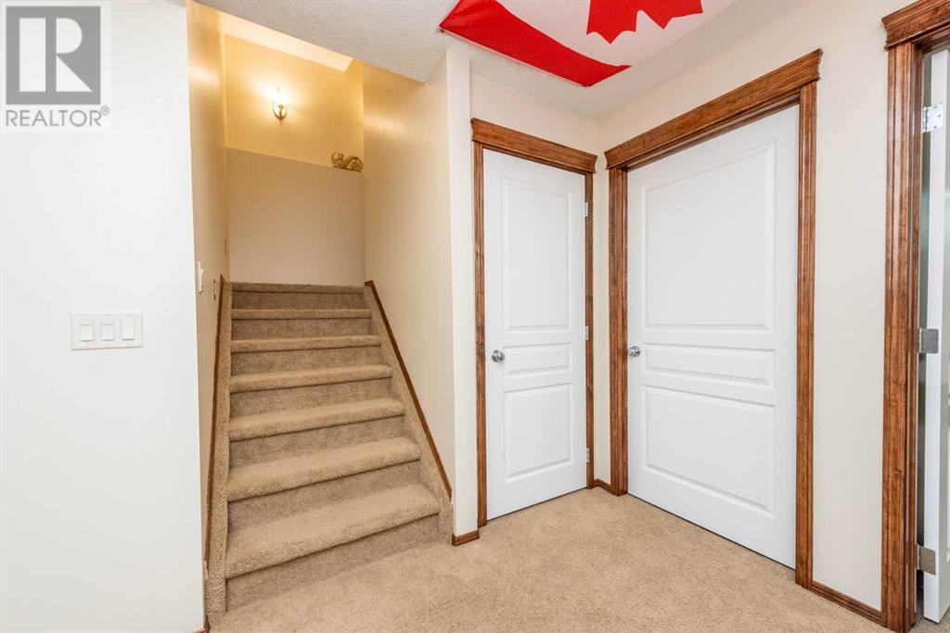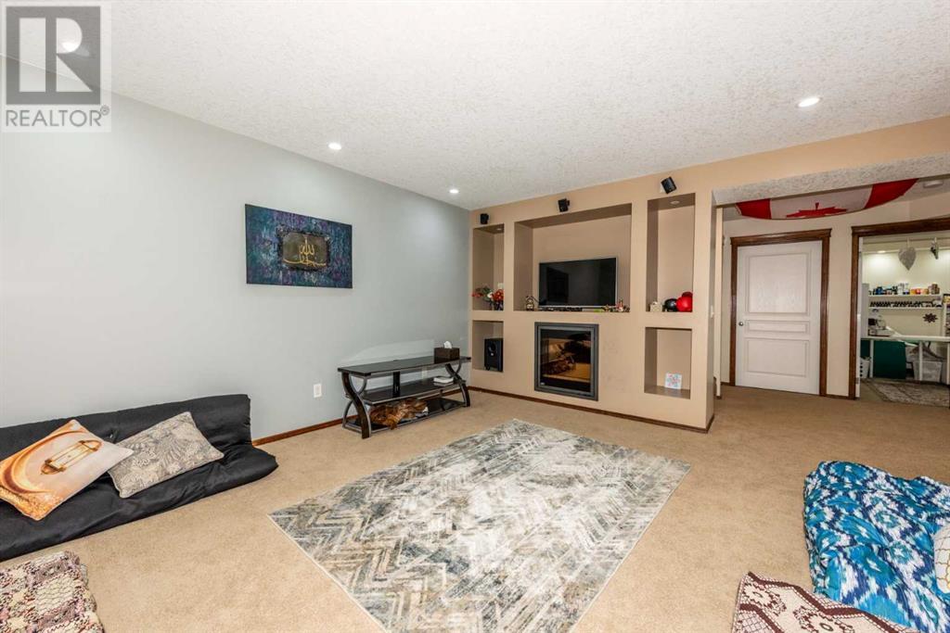89 Cranwell Green Se Calgary, Alberta T3M 0B2
$729,900
Welcome to this beautifully maintained two-story detached home in the sought-after community of Cranston SE, Calgary! Ideally located just steps from scenic walking paths, green space, and a tranquil pond, this home sits on one of the longest lots in Cranston, offering abundant outdoor space, mature trees, and a full-width private deck, perfect for summer evenings.Enjoy the convenience of nearby schools, shopping, and easy access to Stoney Trail, all while relaxing in the comfort of a fully air-conditioned home. The double front attached garage and ample street parking provide practicality, while thoughtful upgrades enhance every corner of the home.Step inside to a bright and functional main floor featuring a main-floor office, ideal for working from home, alongside hardwood flooring, a cozy corner fireplace, and a well-sized living and dining area. The kitchen offers newer countertops, stainless steel appliances, a corner pantry, and a convenient upgraded laundry room.Upstairs, the primary bedroom retreat includes a spacious 4-piece ensuite with a soaking tub and standing shower, and a large walk-in closet. Two additional bedrooms share a full bathroom, Upstairs aso has a bonus room which is exceptionally spacious and bright. The professionally developed basement features a large rec room with pot lights and fireplace, an additional bedroom, a second office, and a shared bathroom, ideal for guests or extended family.Additional upgrades include a water softener, built-in sound system, Air Conditioner, media niche, modern railing, and more. This home is truly immaculate and move-in ready.Don’t miss your chance to own this exceptional property in one of Calgary’s most desirable communities. Book your private showing today! (id:57810)
Open House
This property has open houses!
2:00 pm
Ends at:4:00 pm
Property Details
| MLS® Number | A2223953 |
| Property Type | Single Family |
| Neigbourhood | Cranston |
| Community Name | Cranston |
| Amenities Near By | Park, Playground, Schools, Shopping |
| Features | See Remarks |
| Parking Space Total | 4 |
| Plan | 0613279 |
| Structure | Deck |
Building
| Bathroom Total | 4 |
| Bedrooms Above Ground | 3 |
| Bedrooms Below Ground | 1 |
| Bedrooms Total | 4 |
| Appliances | Washer, Refrigerator, Water Softener, Dishwasher, Stove, Dryer, Garage Door Opener |
| Basement Development | Finished |
| Basement Type | Full (finished) |
| Constructed Date | 2006 |
| Construction Material | Wood Frame |
| Construction Style Attachment | Detached |
| Cooling Type | Central Air Conditioning |
| Exterior Finish | Vinyl Siding |
| Fireplace Present | Yes |
| Fireplace Total | 1 |
| Flooring Type | Carpeted, Hardwood, Tile |
| Foundation Type | Poured Concrete |
| Half Bath Total | 1 |
| Heating Type | Forced Air |
| Stories Total | 2 |
| Size Interior | 2,130 Ft2 |
| Total Finished Area | 2130.04 Sqft |
| Type | House |
Parking
| Attached Garage | 2 |
Land
| Acreage | No |
| Fence Type | Fence |
| Land Amenities | Park, Playground, Schools, Shopping |
| Landscape Features | Landscaped |
| Size Depth | 45.34 M |
| Size Frontage | 10.4 M |
| Size Irregular | 472.00 |
| Size Total | 472 M2|4,051 - 7,250 Sqft |
| Size Total Text | 472 M2|4,051 - 7,250 Sqft |
| Zoning Description | R-g |
Rooms
| Level | Type | Length | Width | Dimensions |
|---|---|---|---|---|
| Basement | 4pc Bathroom | 7.50 Ft x 4.92 Ft | ||
| Basement | Bedroom | 10.50 Ft x 13.50 Ft | ||
| Basement | Office | 10.92 Ft x 13.08 Ft | ||
| Basement | Recreational, Games Room | 15.83 Ft x 16.50 Ft | ||
| Main Level | 2pc Bathroom | 4.58 Ft x 4.92 Ft | ||
| Main Level | Dining Room | 11.00 Ft x 10.50 Ft | ||
| Main Level | Kitchen | 16.83 Ft x 12.83 Ft | ||
| Main Level | Laundry Room | 8.58 Ft x 8.83 Ft | ||
| Main Level | Living Room | 14.08 Ft x 17.25 Ft | ||
| Main Level | Office | 10.50 Ft x 11.75 Ft | ||
| Upper Level | 4pc Bathroom | 10.00 Ft x 5.00 Ft | ||
| Upper Level | 4pc Bathroom | 10.00 Ft x 8.00 Ft | ||
| Upper Level | Bonus Room | 17.83 Ft x 16.50 Ft | ||
| Upper Level | Bedroom | 10.00 Ft x 10.00 Ft | ||
| Upper Level | Bedroom | 10.92 Ft x 11.83 Ft | ||
| Upper Level | Primary Bedroom | 14.67 Ft x 14.08 Ft |
https://www.realtor.ca/real-estate/28355525/89-cranwell-green-se-calgary-cranston
Contact Us
Contact us for more information











