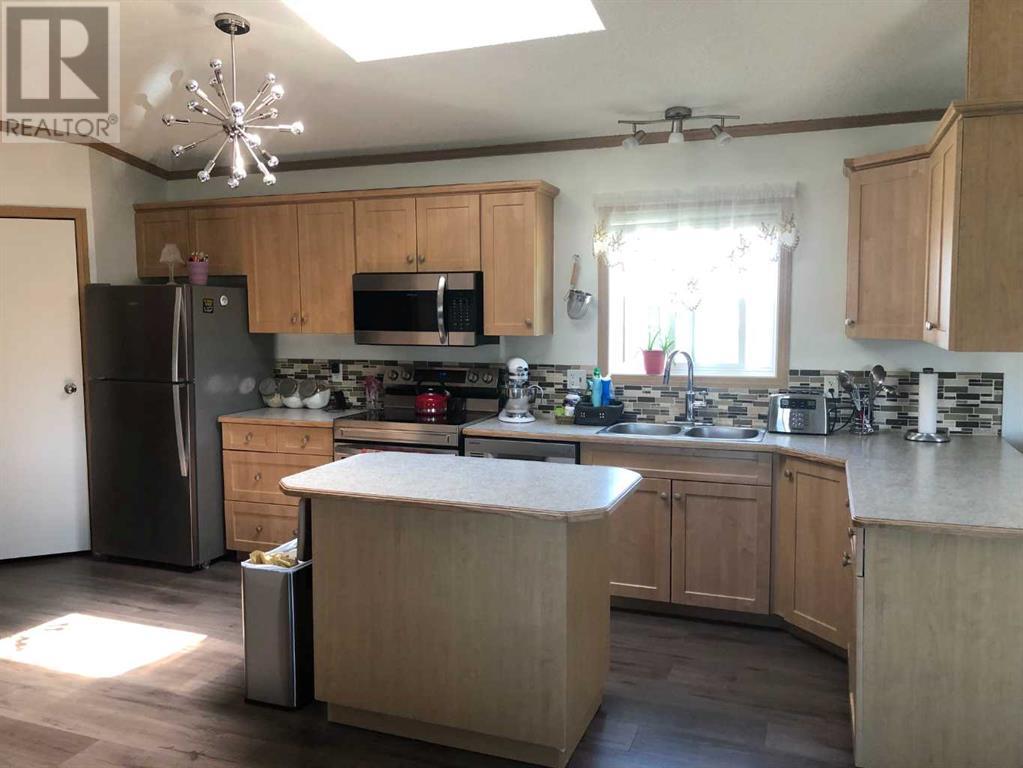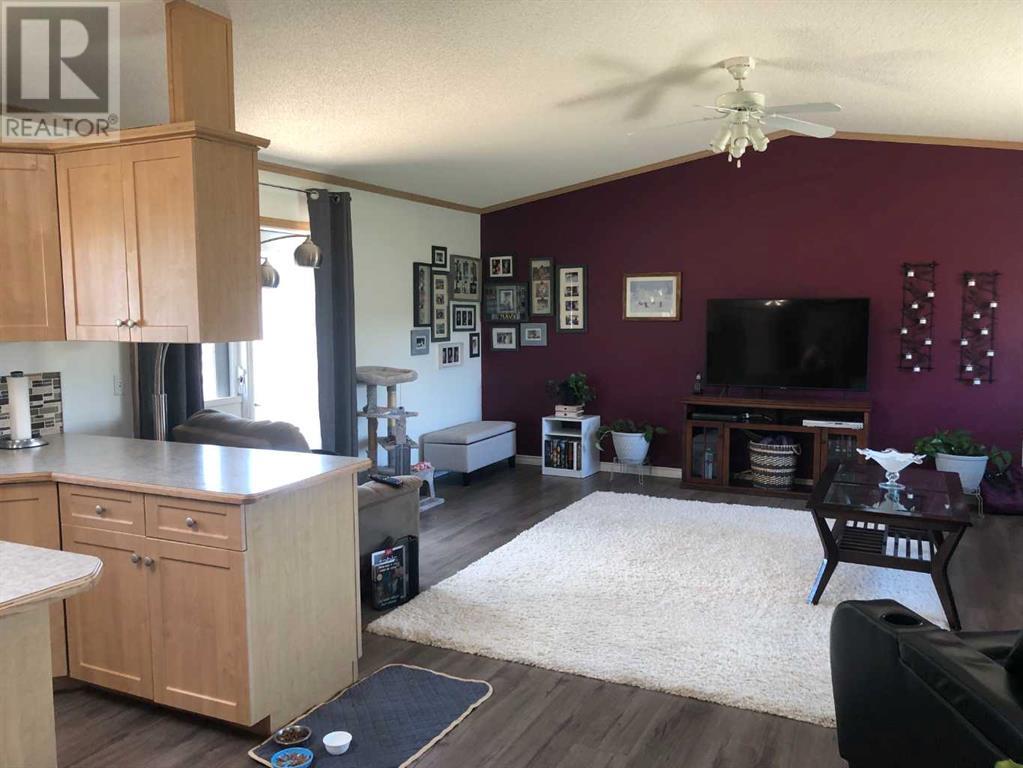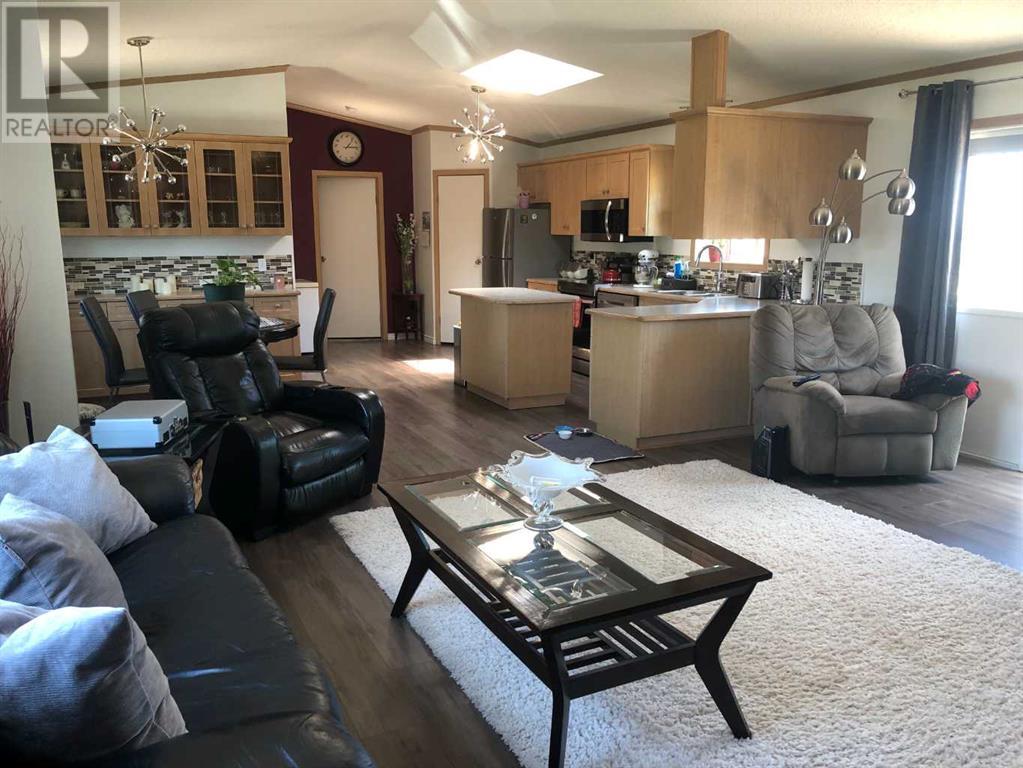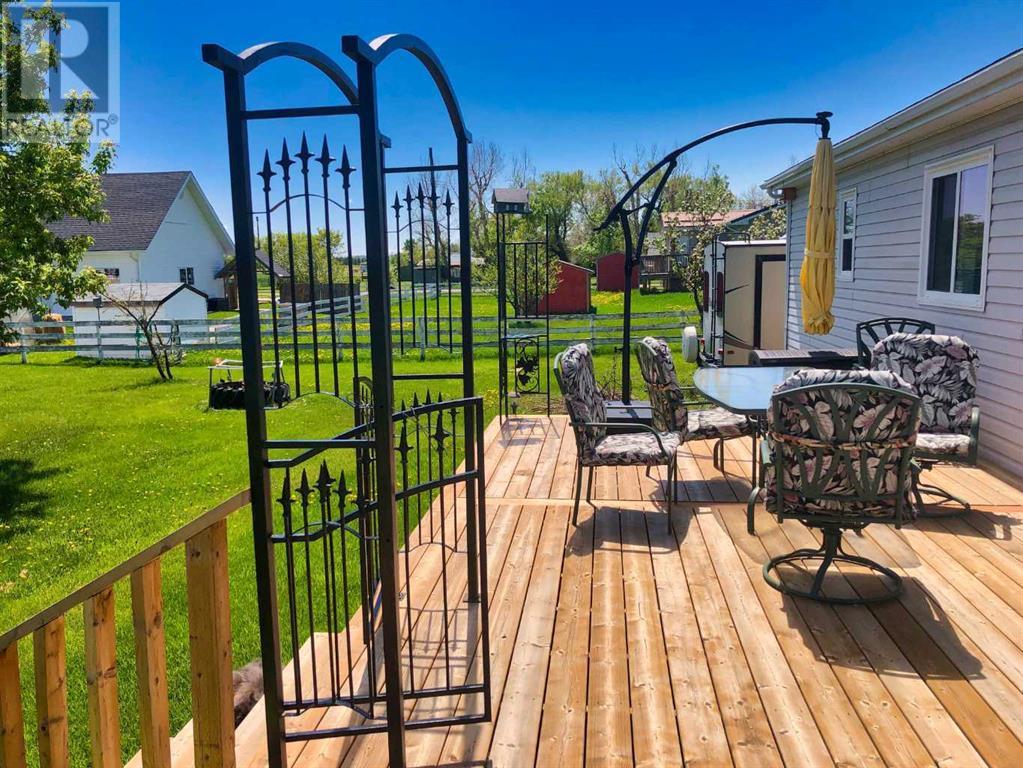3 Bedroom
2 Bathroom
1,474 ft2
Mobile Home
None
Forced Air
$325,000
Welcome to this inviting 3-bedroom, 2-bathroom home that blends comfort, accessibility, and small-town charm. Thoughtfully designed for ease of entry, the front entrance features customized steps with a reduced height—a subtle but important feature that makes coming and going easier for those who appreciate a gentler climb.Inside, the home offers a bright, open layout with spacious living areas, a well-equipped kitchen, and two full bathrooms—perfect for everyday conveniences or entertaining family and friends. The three bedrooms offer flexibility for guests, hobbies, or a cozy reading room.Step outside and enjoy the outdoors on the large front and back decks, perfect for morning coffee, summer barbecues, or simply relaxing in the fresh air. The generous yard offers plenty of space to add a garden, pool, workshop, or other personal touches to truly make it your own.Located in a warm and welcoming community that values connection, you'll find plenty of opportunities to get involved. Whether it’s joining the local quilting club, attending senior dinners, or taking part in seasonal events, this is a town where you can truly feel at home.Nature lovers will appreciate being just a short drive from stunning Waterton National Park, with its scenic trails, wildlife, and peaceful views. The nearby Waterton Reservoir offers summer swimming and kayaking, while Payne Lake, also close by, is a local favourite for fishing and relaxation.Whether you're downsizing, retiring, or simply seeking a summer home with a relaxing lifestyle surrounded by nature and community spirit, this home is the perfect place to settle in and enjoy. (id:57810)
Property Details
|
MLS® Number
|
A2216393 |
|
Property Type
|
Single Family |
|
Features
|
See Remarks, Other |
|
Parking Space Total
|
3 |
|
Plan
|
1002ej |
|
Structure
|
Deck |
Building
|
Bathroom Total
|
2 |
|
Bedrooms Above Ground
|
3 |
|
Bedrooms Total
|
3 |
|
Appliances
|
Washer, Refrigerator, Dishwasher, Stove, Dryer, Microwave, Freezer, Window Coverings |
|
Architectural Style
|
Mobile Home |
|
Basement Type
|
None |
|
Constructed Date
|
2007 |
|
Construction Style Attachment
|
Detached |
|
Cooling Type
|
None |
|
Exterior Finish
|
Vinyl Siding |
|
Flooring Type
|
Carpeted, Linoleum, Vinyl |
|
Foundation Type
|
Piled |
|
Heating Type
|
Forced Air |
|
Stories Total
|
1 |
|
Size Interior
|
1,474 Ft2 |
|
Total Finished Area
|
1473.6 Sqft |
|
Type
|
Manufactured Home |
Parking
Land
|
Acreage
|
No |
|
Fence Type
|
Partially Fenced |
|
Size Depth
|
73.15 M |
|
Size Frontage
|
38.1 M |
|
Size Irregular
|
0.68 |
|
Size Total
|
0.68 Ac|21,780 - 32,669 Sqft (1/2 - 3/4 Ac) |
|
Size Total Text
|
0.68 Ac|21,780 - 32,669 Sqft (1/2 - 3/4 Ac) |
|
Zoning Description
|
R1 |
Rooms
| Level |
Type |
Length |
Width |
Dimensions |
|
Main Level |
Living Room |
|
|
18.67 Ft x 14.67 Ft |
|
Main Level |
Dining Room |
|
|
11.50 Ft x 10.92 Ft |
|
Main Level |
Other |
|
|
4.67 Ft x 5.83 Ft |
|
Main Level |
Kitchen |
|
|
10.92 Ft x 19.08 Ft |
|
Main Level |
Bedroom |
|
|
9.83 Ft x 13.17 Ft |
|
Main Level |
Laundry Room |
|
|
8.58 Ft x 7.83 Ft |
|
Main Level |
4pc Bathroom |
|
|
8.58 Ft x 5.00 Ft |
|
Main Level |
Primary Bedroom |
|
|
13.42 Ft x 16.17 Ft |
|
Main Level |
Bedroom |
|
|
12.17 Ft x 9.75 Ft |
|
Main Level |
Other |
|
|
4.67 Ft x 5.00 Ft |
|
Main Level |
4pc Bathroom |
|
|
5.00 Ft x 10.75 Ft |
https://www.realtor.ca/real-estate/28355247/26-1-street-e-hill-spring




























