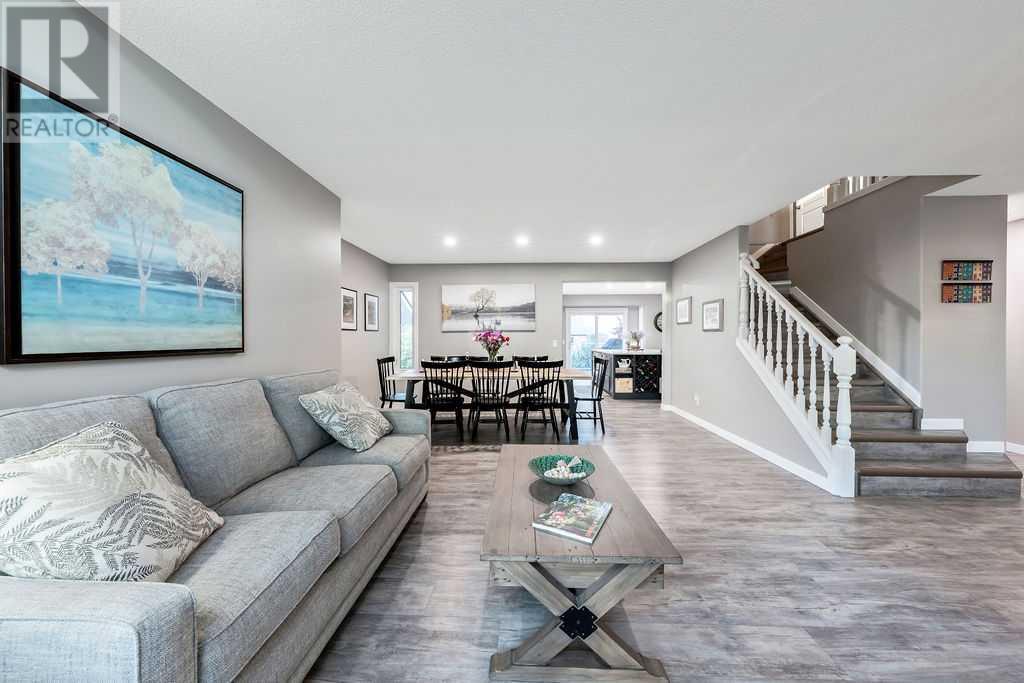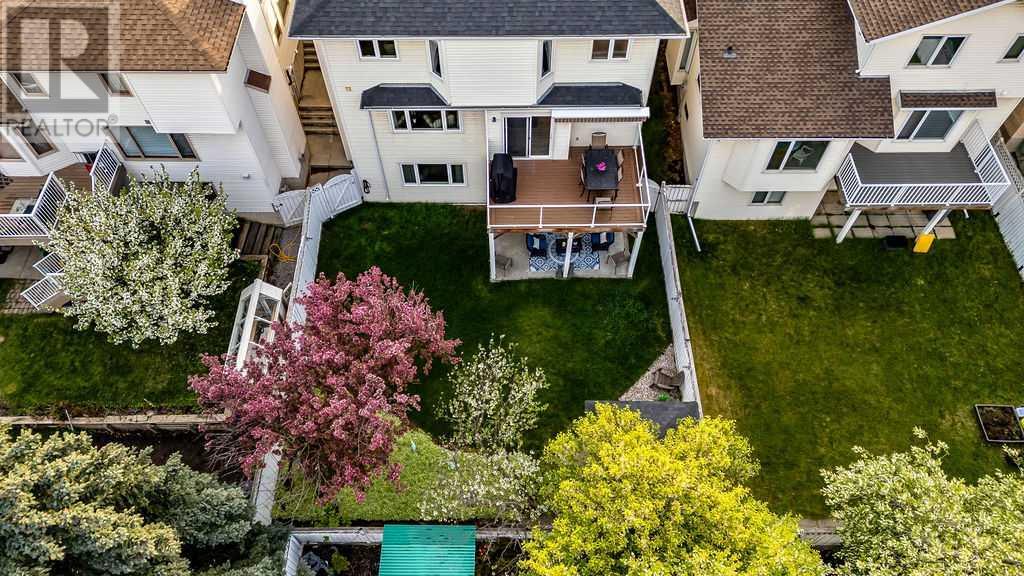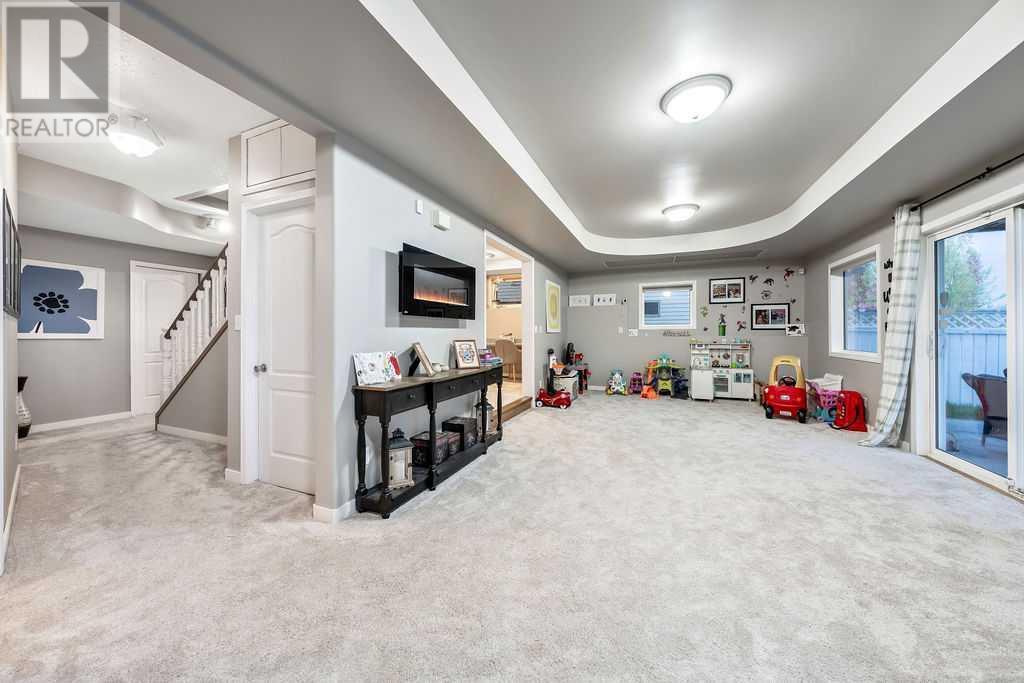5 Bedroom
4 Bathroom
2,190 ft2
Fireplace
Central Air Conditioning
Other, Forced Air
Garden Area, Landscaped
$899,900
Welcome to one of the spacious homes offered in Sandstone Valley in the past two years—ranked 5th by square footage! Positioned on a picturesque cul-de-sac, complete with a walk-out basement. This exceptional 5-bedroom property has been thoughtfully REMODELLED to create a bright, open-concept layout and has been lovingly updated throughout. Featuring a long list of MAJOR UPGRADES, including:•Full Poly-B plumbing remediation•Luxe windows throughout•Roofing•Two high-efficiency furnaces•Central air conditioning•Hot water tank•High-end carpet •Beautifully renovated kitchen•Newer appliances•Upgraded fireplaceProfessionally maintained lawn with service prepaid for the new owner to enjoy for the remaining season! This is a RARE opportunity to own a truly turnkey home in one of Calgary’s most established northwest communities.Experience the elevated lifestyle of Sandstone Valley, a serene yet vibrant community in Calgary’s northwest. Surrounded by lush green spaces and steps from iconic Nose Hill Park, the area is beautifully connected by scenic walking paths. With top-tier schools, great amenities, and swift access to major routes, Sandstone Valley offers refined living in a truly exceptional setting. (id:57810)
Property Details
|
MLS® Number
|
A2220589 |
|
Property Type
|
Single Family |
|
Neigbourhood
|
Sandstone Valley |
|
Community Name
|
Sandstone Valley |
|
Amenities Near By
|
Park, Playground, Recreation Nearby, Schools, Shopping |
|
Features
|
Cul-de-sac, No Animal Home, No Smoking Home |
|
Parking Space Total
|
4 |
|
Plan
|
9110492 |
|
Structure
|
Deck |
Building
|
Bathroom Total
|
4 |
|
Bedrooms Above Ground
|
4 |
|
Bedrooms Below Ground
|
1 |
|
Bedrooms Total
|
5 |
|
Appliances
|
Refrigerator, Dishwasher, Stove, Microwave Range Hood Combo, Garage Door Opener, Washer & Dryer |
|
Basement Development
|
Finished |
|
Basement Features
|
Walk Out |
|
Basement Type
|
Full (finished) |
|
Constructed Date
|
1991 |
|
Construction Style Attachment
|
Detached |
|
Cooling Type
|
Central Air Conditioning |
|
Exterior Finish
|
Brick, Vinyl Siding |
|
Fireplace Present
|
Yes |
|
Fireplace Total
|
1 |
|
Flooring Type
|
Carpeted, Laminate, Linoleum, Vinyl Plank |
|
Foundation Type
|
Poured Concrete |
|
Half Bath Total
|
1 |
|
Heating Type
|
Other, Forced Air |
|
Stories Total
|
2 |
|
Size Interior
|
2,190 Ft2 |
|
Total Finished Area
|
2190 Sqft |
|
Type
|
House |
Parking
Land
|
Acreage
|
No |
|
Fence Type
|
Fence |
|
Land Amenities
|
Park, Playground, Recreation Nearby, Schools, Shopping |
|
Landscape Features
|
Garden Area, Landscaped |
|
Size Frontage
|
12.8 M |
|
Size Irregular
|
4940.63 |
|
Size Total
|
4940.63 Sqft|4,051 - 7,250 Sqft |
|
Size Total Text
|
4940.63 Sqft|4,051 - 7,250 Sqft |
|
Zoning Description
|
R-cg |
Rooms
| Level |
Type |
Length |
Width |
Dimensions |
|
Lower Level |
Family Room |
|
|
13.00 Ft x 30.92 Ft |
|
Lower Level |
Other |
|
|
8.17 Ft x 12.42 Ft |
|
Lower Level |
Bedroom |
|
|
12.25 Ft x 12.33 Ft |
|
Lower Level |
Storage |
|
|
5.67 Ft x 5.67 Ft |
|
Lower Level |
Furnace |
|
|
9.33 Ft x 10.50 Ft |
|
Lower Level |
4pc Bathroom |
|
|
4.92 Ft x 9.67 Ft |
|
Main Level |
Other |
|
|
5.17 Ft x 5.42 Ft |
|
Main Level |
Other |
|
|
12.50 Ft x 13.83 Ft |
|
Main Level |
Dining Room |
|
|
9.00 Ft x 9.42 Ft |
|
Main Level |
Kitchen |
|
|
10.67 Ft x 13.00 Ft |
|
Main Level |
Living Room |
|
|
13.00 Ft x 16.00 Ft |
|
Main Level |
Laundry Room |
|
|
9.67 Ft x 9.67 Ft |
|
Main Level |
2pc Bathroom |
|
|
5.00 Ft x 8.33 Ft |
|
Upper Level |
Primary Bedroom |
|
|
12.33 Ft x 15.08 Ft |
|
Upper Level |
Bedroom |
|
|
9.58 Ft x 10.58 Ft |
|
Upper Level |
Bedroom |
|
|
10.00 Ft x 10.00 Ft |
|
Upper Level |
Bedroom |
|
|
10.67 Ft x 11.50 Ft |
|
Upper Level |
4pc Bathroom |
|
|
4.92 Ft x 9.08 Ft |
|
Upper Level |
4pc Bathroom |
|
|
8.92 Ft x 11.17 Ft |
https://www.realtor.ca/real-estate/28344975/212-sandalwood-place-nw-calgary-sandstone-valley




















































